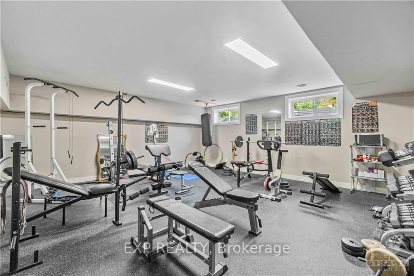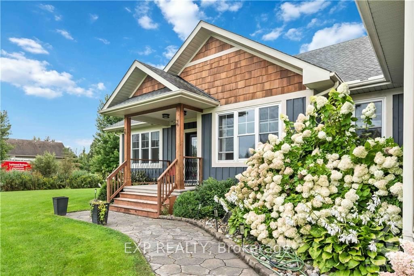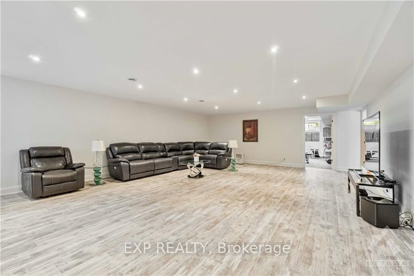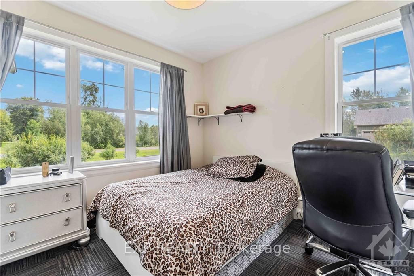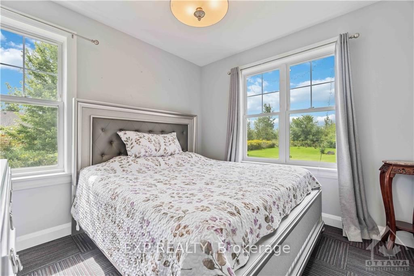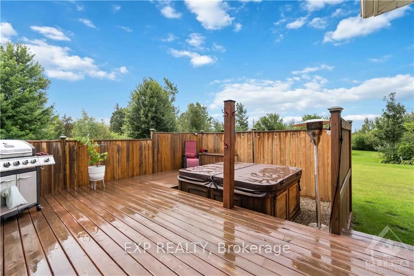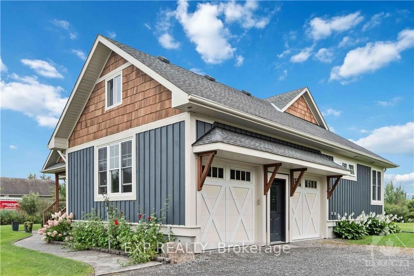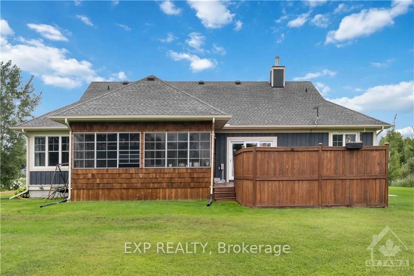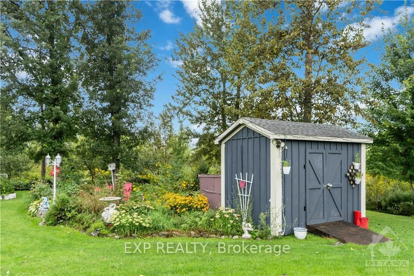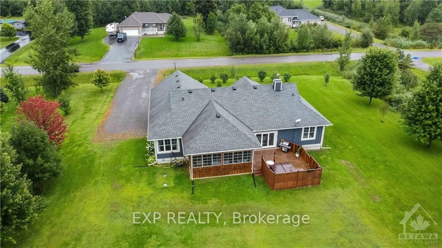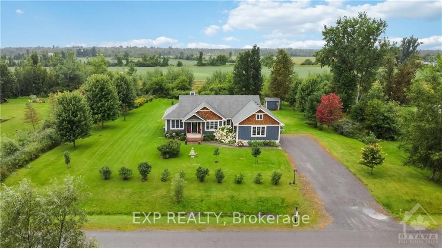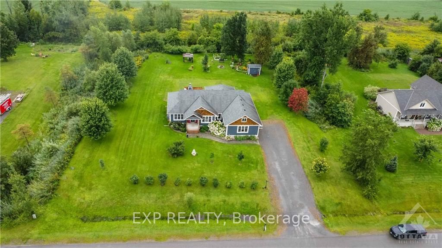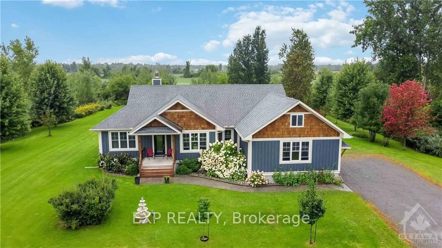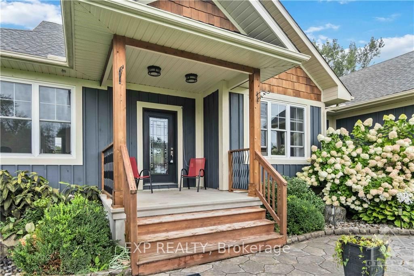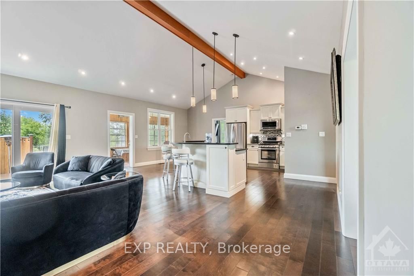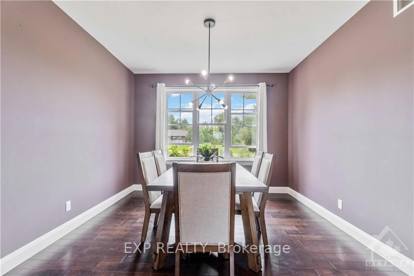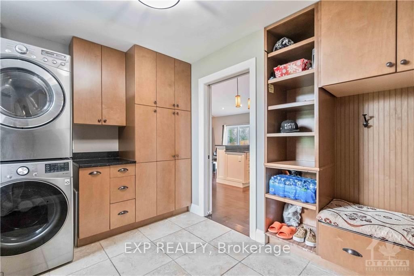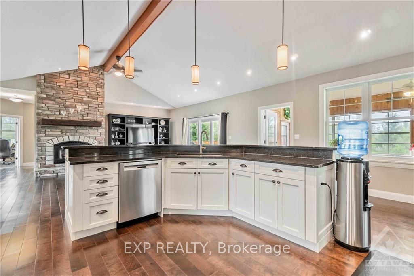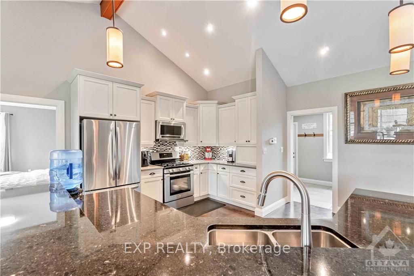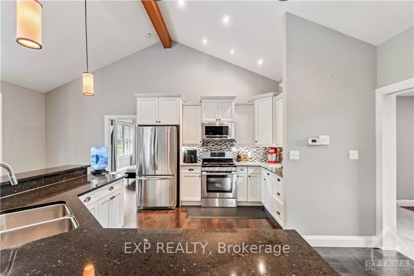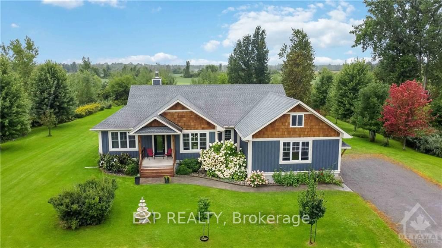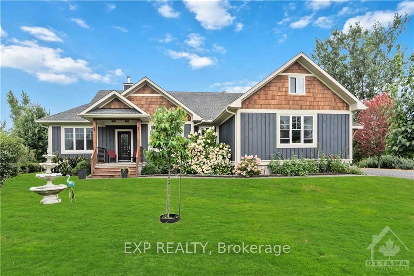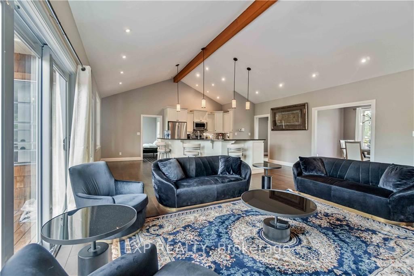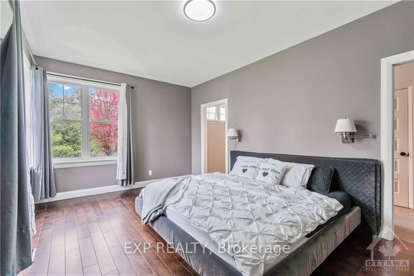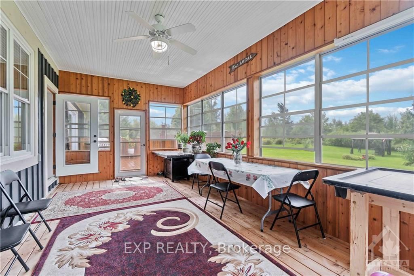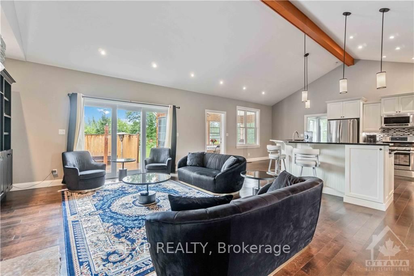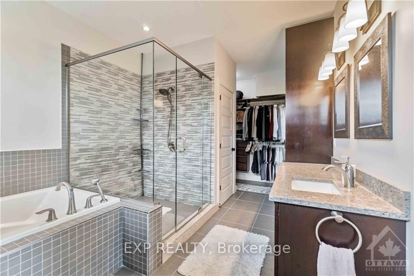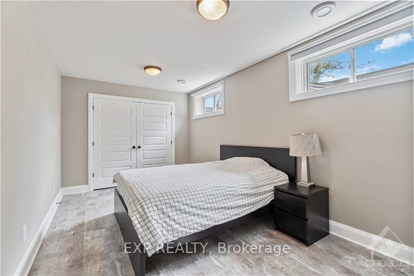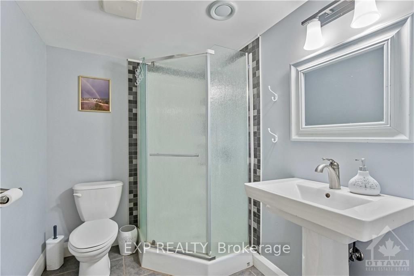$1,179,900
Available - For Sale
Listing ID: X9519836
49 D'ARCYS Way , North Grenville, K0G 1J0, Ontario
| Flooring: Tile, Flooring: Vinyl, Welcome to 49 Darcys Way, a luxurious 4-bedroom, 3-bathroom single detached home offering 1,800 sq. ft. of above-ground living space on over 1.2 acres of pristine land. This elegant residence boasts hardwood flooring throughout and features an open-concept kitchen with granite countertops, seamlessly flowing into a sun-drenched sunroom. The main level offers three spacious rooms, including a master bedroom retreat with a walk-through double entrance ensuite that looks out onto the tranquil backyard. Outside, the backyard is your private oasis with a deck and a built-in hot tub, ideal for relaxation. The fully finished basement adds further luxury with a fourth bedroom, full bathroom, and a home gym. With a 2-car garage and expansive outdoor space, this property perfectly blends sophistication with comfort., Flooring: Carpet Wall To Wall |
| Price | $1,179,900 |
| Taxes: | $6246.00 |
| Address: | 49 D'ARCYS Way , North Grenville, K0G 1J0, Ontario |
| Lot Size: | 199.97 x 277.62 (Feet) |
| Acreage: | .50-1.99 |
| Directions/Cross Streets: | Exit the 416 at County Rd 19, heading north. Turn right onto South Gower Rd and continue until you r |
| Rooms: | 10 |
| Rooms +: | 0 |
| Bedrooms: | 3 |
| Bedrooms +: | 1 |
| Kitchens: | 1 |
| Kitchens +: | 0 |
| Family Room: | N |
| Basement: | Finished, Full |
| Property Type: | Detached |
| Style: | Bungalow |
| Exterior: | Wood |
| Garage Type: | Attached |
| Pool: | None |
| Property Features: | Golf |
| Fireplace/Stove: | Y |
| Heat Source: | Gas |
| Heat Type: | Forced Air |
| Central Air Conditioning: | Central Air |
| Sewers: | Septic |
| Water: | Well |
| Water Supply Types: | Drilled Well |
| Utilities-Gas: | Y |
$
%
Years
This calculator is for demonstration purposes only. Always consult a professional
financial advisor before making personal financial decisions.
| Although the information displayed is believed to be accurate, no warranties or representations are made of any kind. |
| EXP REALTY |
|
|

Kalpesh Patel (KK)
Broker
Dir:
416-418-7039
Bus:
416-747-9777
Fax:
416-747-7135
| Virtual Tour | Book Showing | Email a Friend |
Jump To:
At a Glance:
| Type: | Freehold - Detached |
| Area: | Leeds & Grenville |
| Municipality: | North Grenville |
| Neighbourhood: | 802 - North Grenville Twp (Kemptville East) |
| Style: | Bungalow |
| Lot Size: | 199.97 x 277.62(Feet) |
| Tax: | $6,246 |
| Beds: | 3+1 |
| Baths: | 3 |
| Fireplace: | Y |
| Pool: | None |
Locatin Map:
Payment Calculator:

