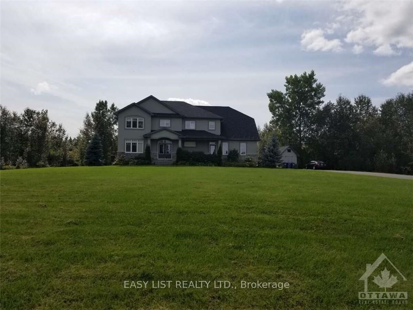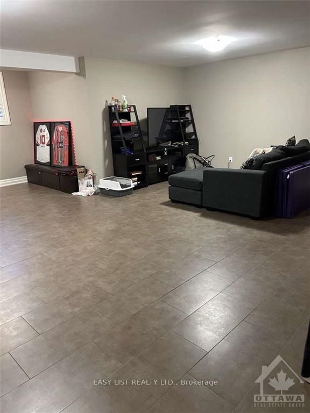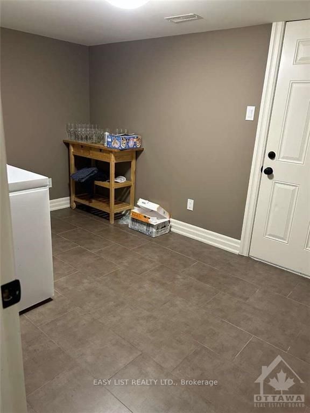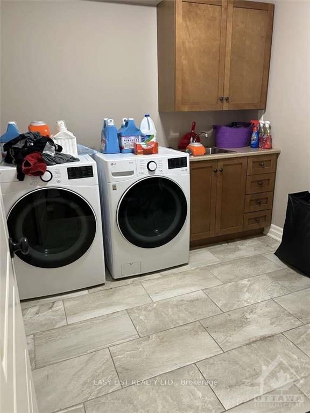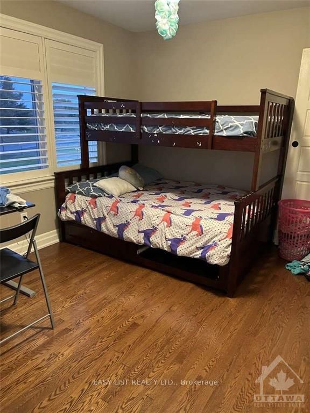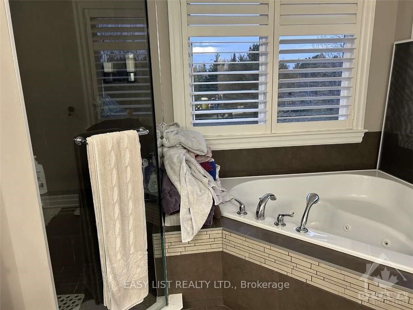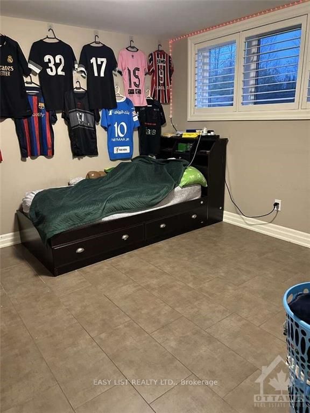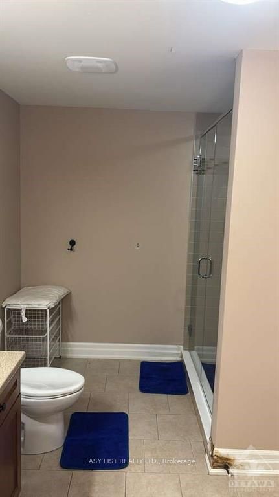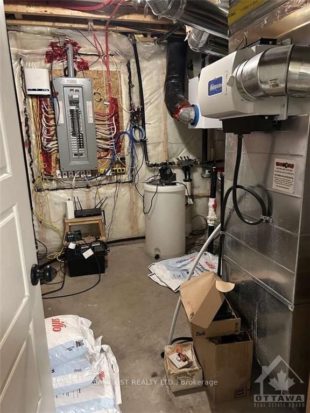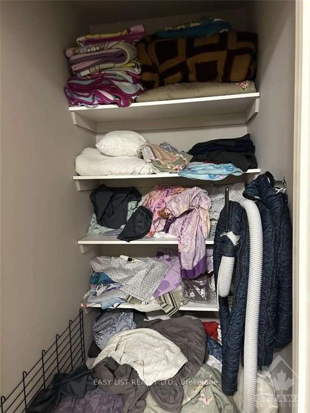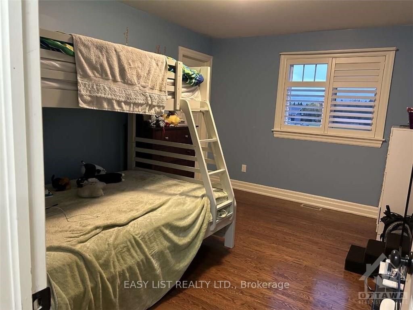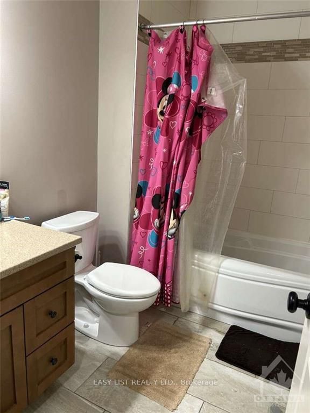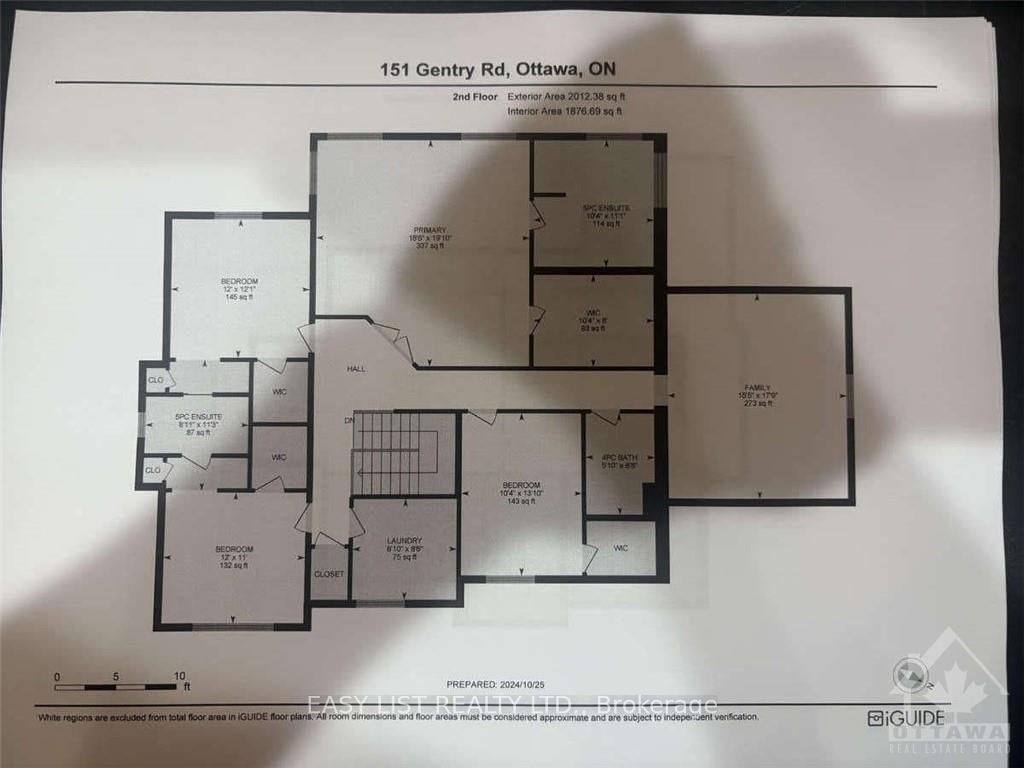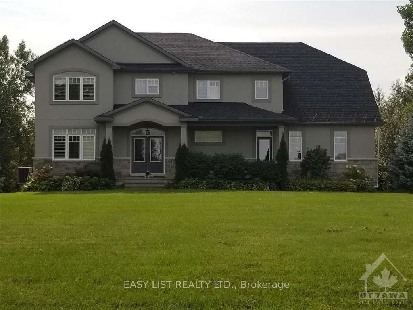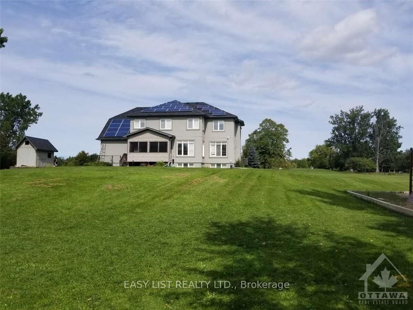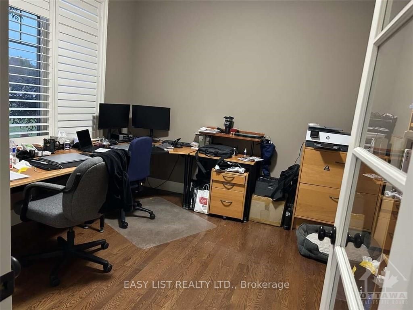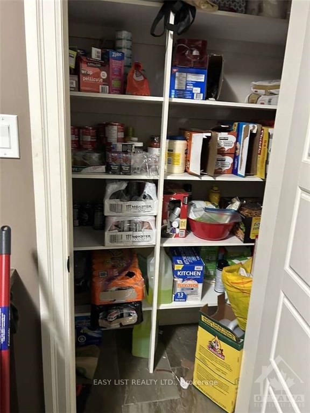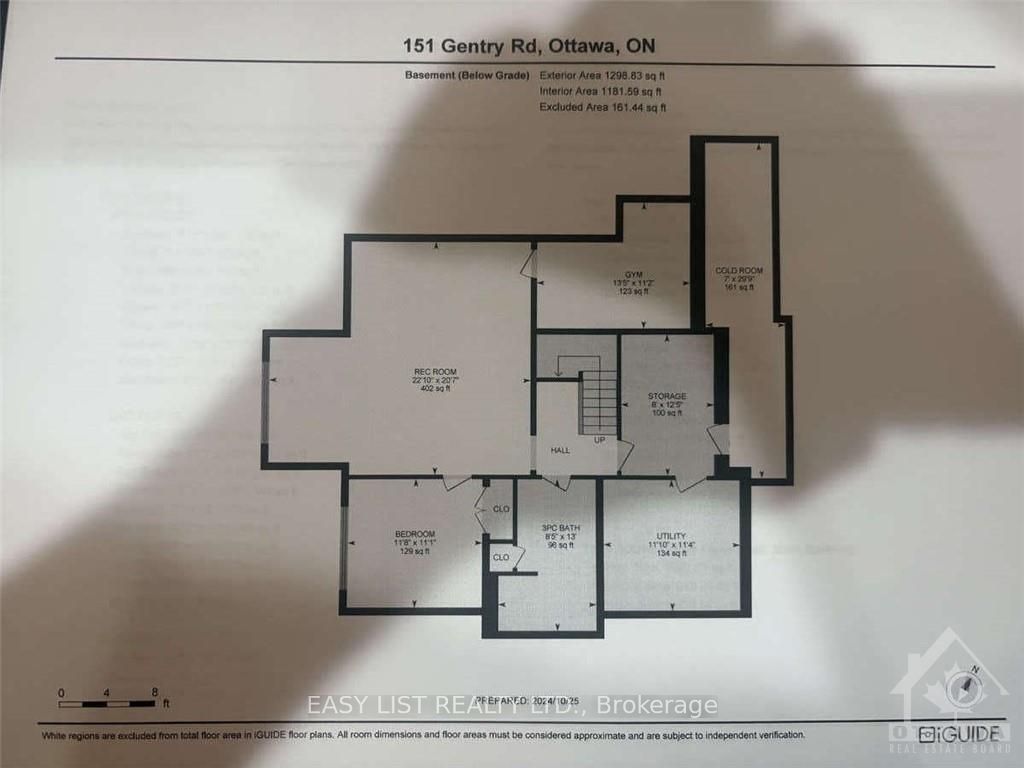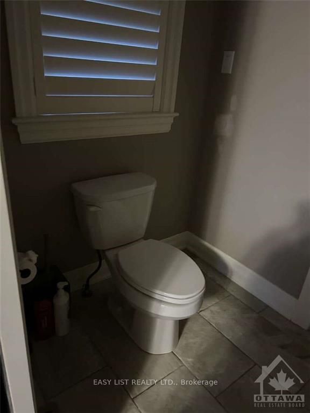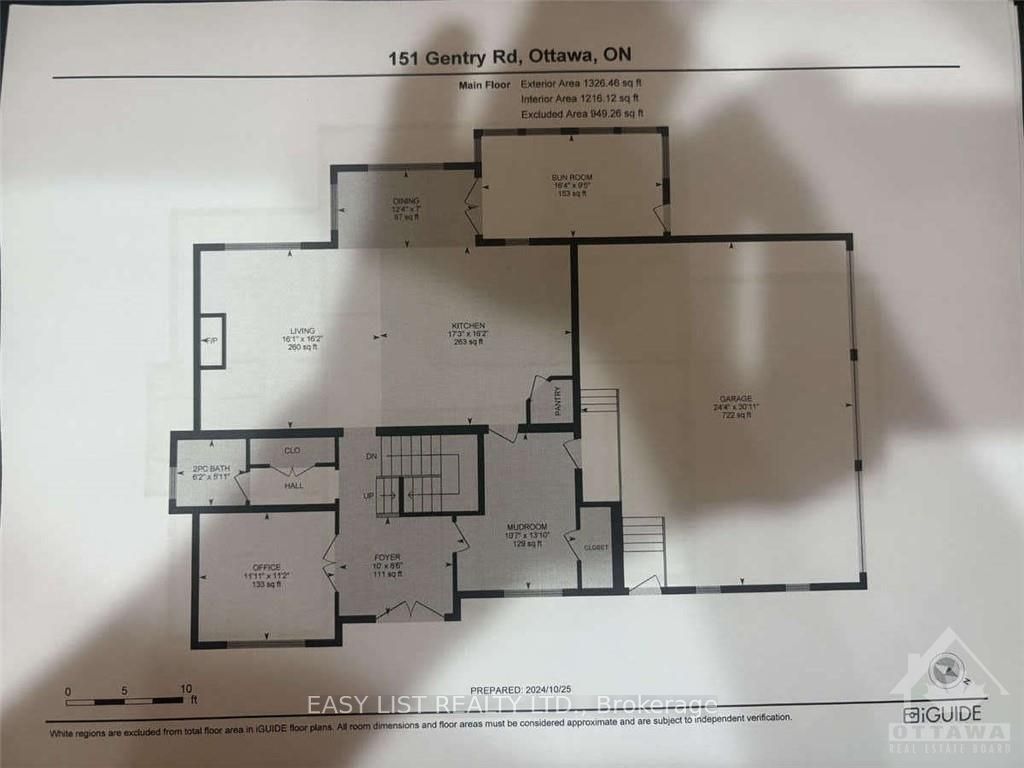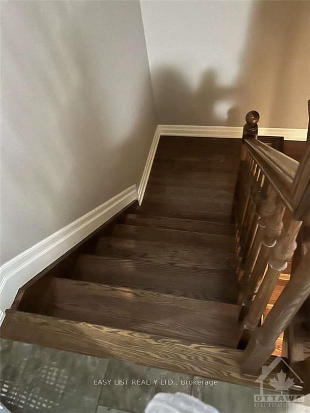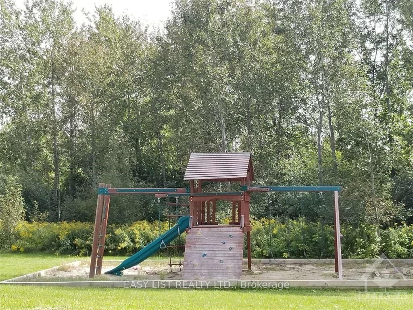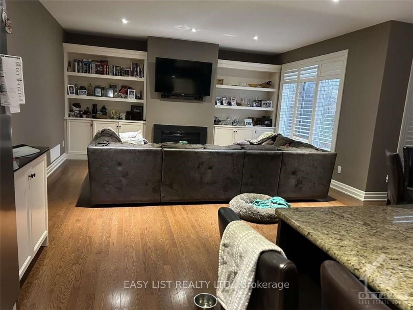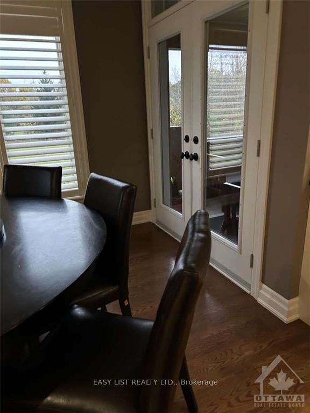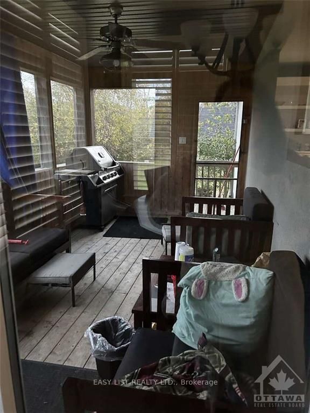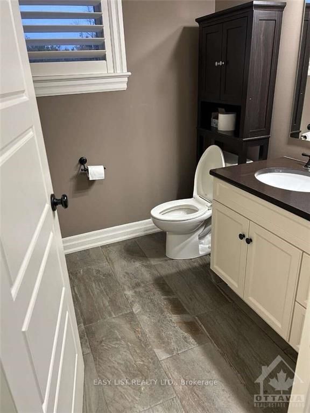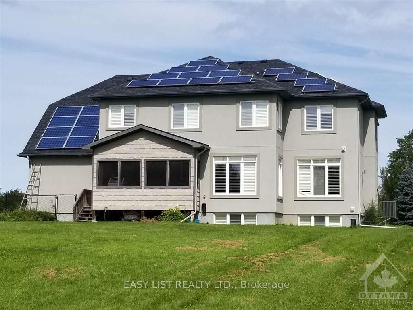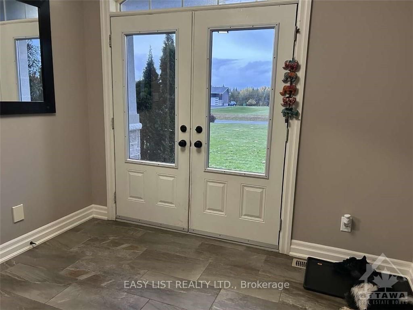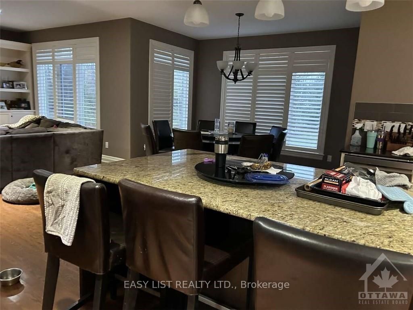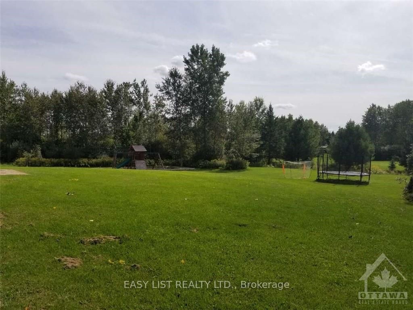$1,574,900
Available - For Sale
Listing ID: X10419611
151 GENTRY Rd , Carp - Huntley Ward, K0A 1L0, Ontario
| Flooring: Tile, Flooring: Hardwood, For more info, click "More Information" button below. Discover your dream home in this Greenmark custom-built property that seamlessly blends the serenity of rural living with the conveniences of urban life. Nestled within the prestigious Meadowview Estates, this residence offers a unique and luxurious living experience. Situated on a sprawling 1.998-acre lot, this modern home provides ample space for a swimming pool, basketball court, or workshop. Boasting five spacious bedrooms, including two with ensuite bathrooms, this home is designed to accommodate a growing family. The two separate recreation rooms - one located upstairs and the other in the basement - along with a ground-floor den, ensure there's plenty of space for relaxation and entertainment. The open-concept kitchen and living room create a warm and inviting atmosphere, perfect for family gatherings and entertaining guests. The secondary walk-through kitchen addition allows for quick access to the garage and groceries! |
| Price | $1,574,900 |
| Taxes: | $7200.00 |
| Assessment: | $722000 |
| Assessment Year: | 2021 |
| Address: | 151 GENTRY Rd , Carp - Huntley Ward, K0A 1L0, Ontario |
| Lot Size: | 240.00 x 373.00 (Feet) |
| Acreage: | .50-1.99 |
| Directions/Cross Streets: | From Richardside Rd to Gentry Road |
| Rooms: | 16 |
| Rooms +: | 6 |
| Bedrooms: | 4 |
| Bedrooms +: | 1 |
| Kitchens: | 1 |
| Kitchens +: | 0 |
| Family Room: | Y |
| Basement: | Finished, Full |
| Property Type: | Detached |
| Style: | 2-Storey |
| Exterior: | Brick |
| Garage Type: | Attached |
| Pool: | None |
| Property Features: | Fenced Yard, Wooded/Treed, Major Highway |
| Fireplace/Stove: | Y |
| Heat Source: | Gas |
| Heat Type: | Radiant |
| Central Air Conditioning: | Central Air |
| Sewers: | Septic Avail |
| Water: | Well |
| Water Supply Types: | Drilled Well |
| Utilities-Gas: | Y |
$
%
Years
This calculator is for demonstration purposes only. Always consult a professional
financial advisor before making personal financial decisions.
| Although the information displayed is believed to be accurate, no warranties or representations are made of any kind. |
| EASY LIST REALTY LTD. |
|
|

Kalpesh Patel (KK)
Broker
Dir:
416-418-7039
Bus:
416-747-9777
Fax:
416-747-7135
| Book Showing | Email a Friend |
Jump To:
At a Glance:
| Type: | Freehold - Detached |
| Area: | Ottawa |
| Municipality: | Carp - Huntley Ward |
| Neighbourhood: | 9105 - Huntley Ward (South West) |
| Style: | 2-Storey |
| Lot Size: | 240.00 x 373.00(Feet) |
| Tax: | $7,200 |
| Beds: | 4+1 |
| Baths: | 5 |
| Fireplace: | Y |
| Pool: | None |
Locatin Map:
Payment Calculator:

