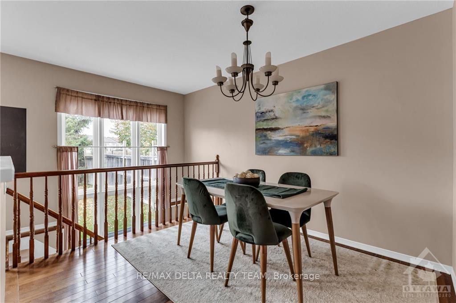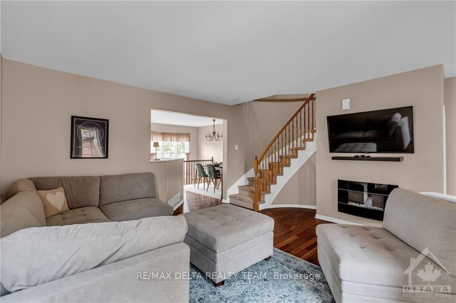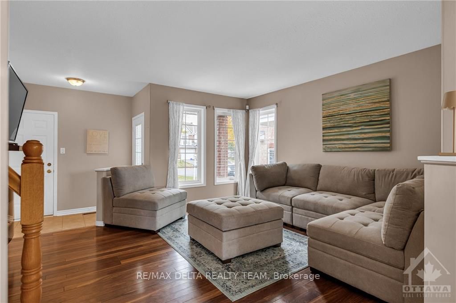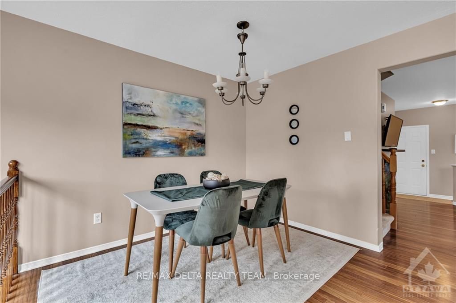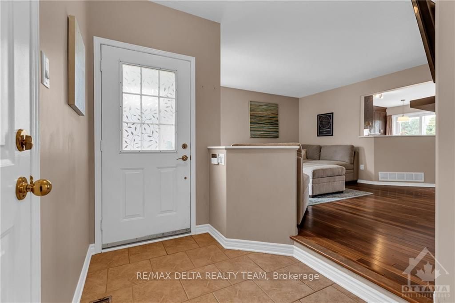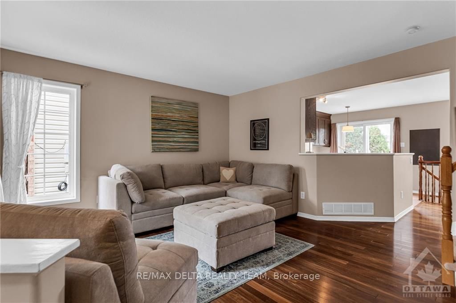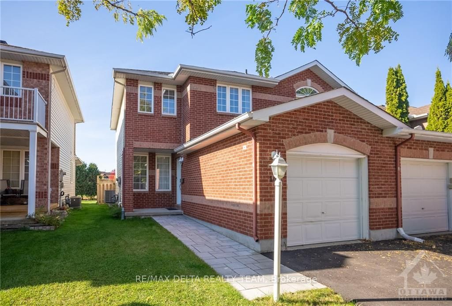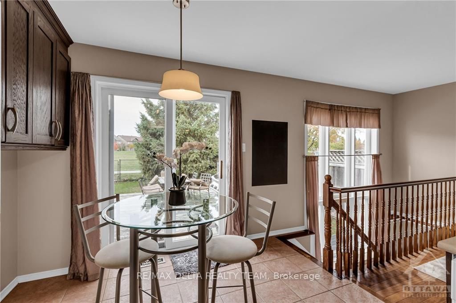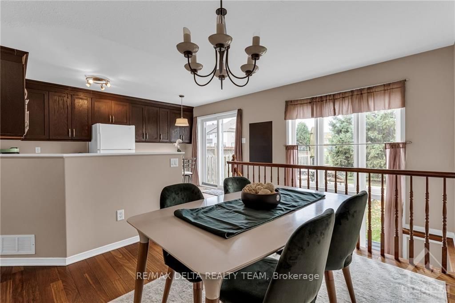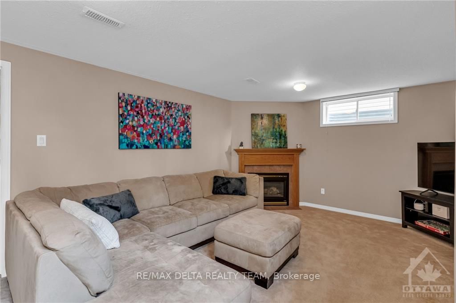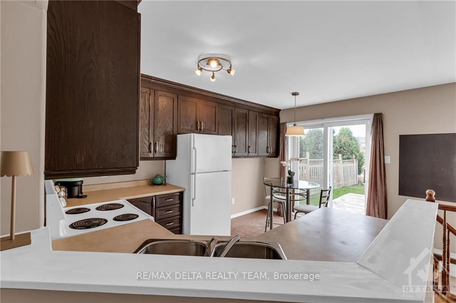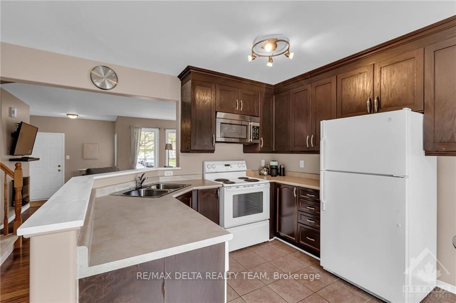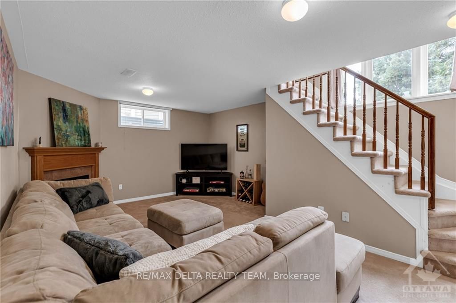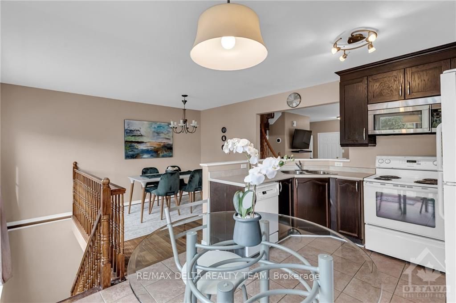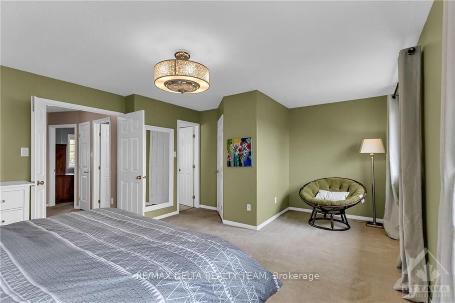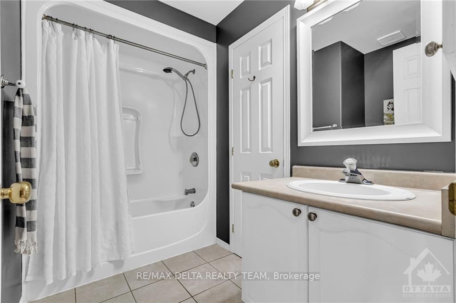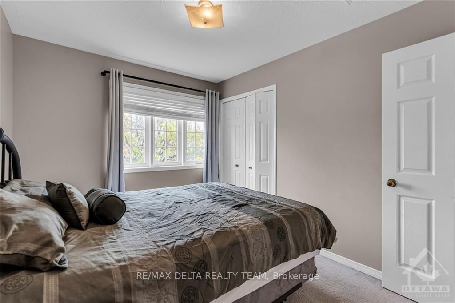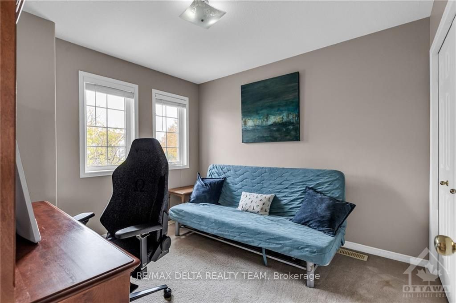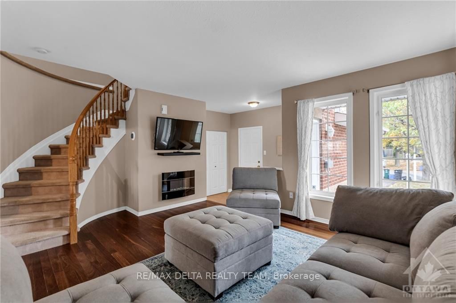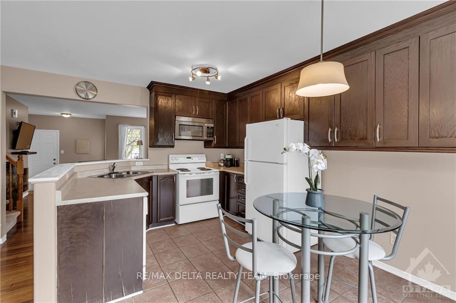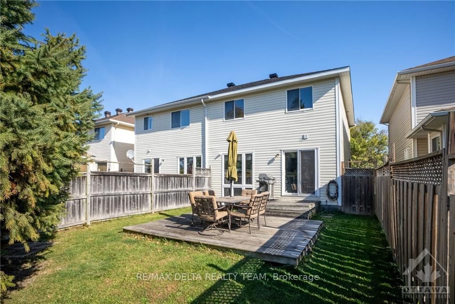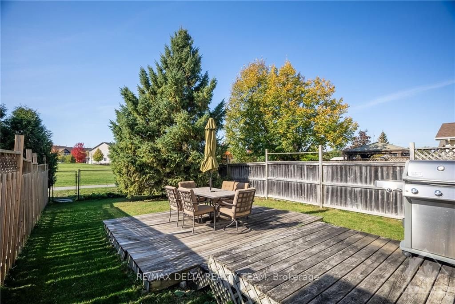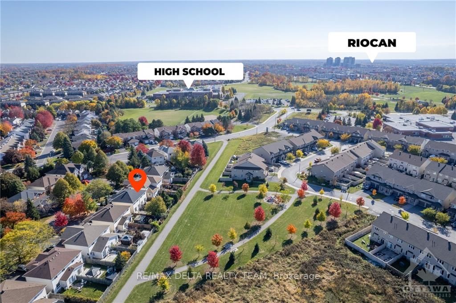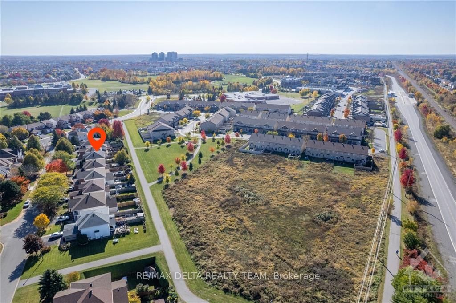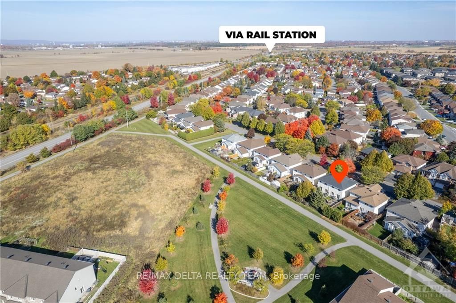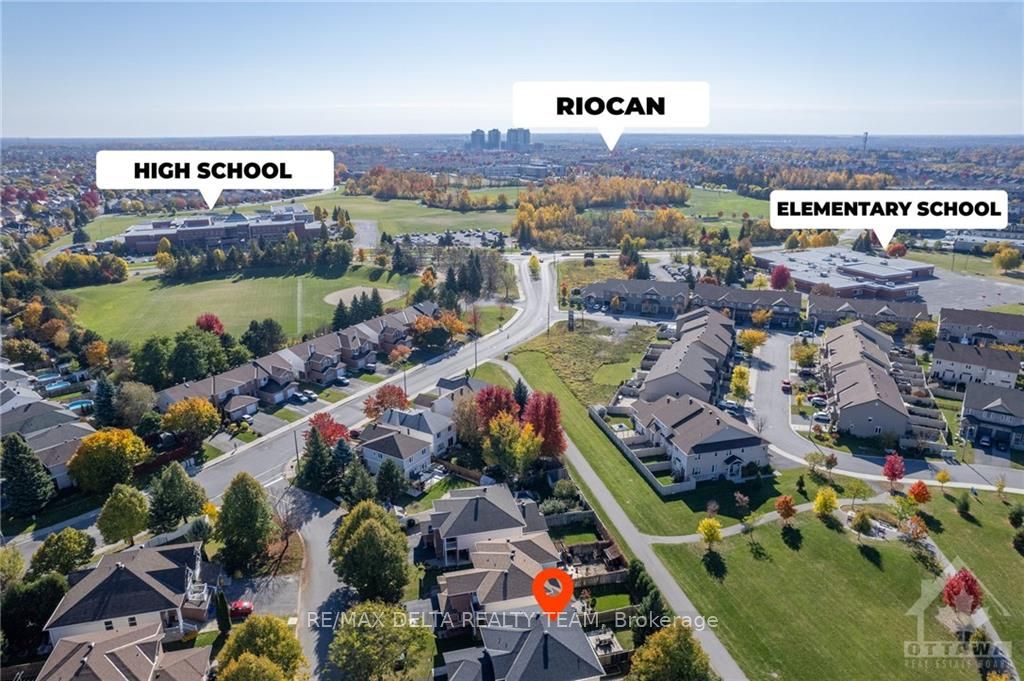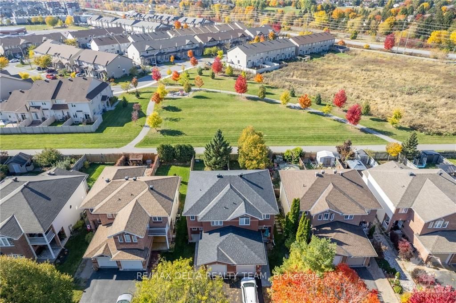$599,900
Available - For Sale
Listing ID: X10419501
14 BOULDER Way , Barrhaven, K2S 4R6, Ontario
| Flooring: Tile, Welcome to this beautifully maintained semi-detached home in the heart of Barrhaven! Featuring 3 bedrooms and 2 bathrooms, this residence boasts an inviting open-concept layout with stunning hardwood flooring. The modernized kitchen offers ample counter space, leading to a dining area ideal for gatherings. Upstairs, the spacious bedrooms provide peaceful retreats, while updated systems (roof, driveway, furnace, AC) offer peace of mind. Enjoy cozy evenings by the natural gas fireplace in the finished basement, perfect for movie nights or as a play area. Step outside to a backyard with direct access to a park, and walking distance to a dog run, as well as a soccer field and basketball court nearby. Enjoy convenient amenities, including the Longfields Transit Station, shops, cafes, and schools like Mother Teresa High School. This is more than a house; it really is an exceptional home in a peaceful part of Barrhaven., Flooring: Hardwood, Flooring: Carpet W/W & Mixed |
| Price | $599,900 |
| Taxes: | $3800.00 |
| Address: | 14 BOULDER Way , Barrhaven, K2S 4R6, Ontario |
| Lot Size: | 24.00 x 112.00 (Feet) |
| Directions/Cross Streets: | Woodroofe south to Earl Mulligan West (Right) to Mount Shannon, Right to Boulder, Right to the Prope |
| Rooms: | 10 |
| Rooms +: | 2 |
| Bedrooms: | 3 |
| Bedrooms +: | 0 |
| Kitchens: | 1 |
| Kitchens +: | 0 |
| Family Room: | Y |
| Basement: | Full, Part Fin |
| Property Type: | Semi-Detached |
| Style: | 2-Storey |
| Exterior: | Brick, Other |
| Garage Type: | Attached |
| Pool: | None |
| Property Features: | Golf, Public Transit |
| Heat Source: | Gas |
| Heat Type: | Forced Air |
| Central Air Conditioning: | Central Air |
| Sewers: | Sewers |
| Water: | Municipal |
| Utilities-Gas: | Y |
$
%
Years
This calculator is for demonstration purposes only. Always consult a professional
financial advisor before making personal financial decisions.
| Although the information displayed is believed to be accurate, no warranties or representations are made of any kind. |
| RE/MAX DELTA REALTY TEAM |
|
|

Kalpesh Patel (KK)
Broker
Dir:
416-418-7039
Bus:
416-747-9777
Fax:
416-747-7135
| Book Showing | Email a Friend |
Jump To:
At a Glance:
| Type: | Freehold - Semi-Detached |
| Area: | Ottawa |
| Municipality: | Barrhaven |
| Neighbourhood: | 7706 - Barrhaven - Longfields |
| Style: | 2-Storey |
| Lot Size: | 24.00 x 112.00(Feet) |
| Tax: | $3,800 |
| Beds: | 3 |
| Baths: | 2 |
| Pool: | None |
Locatin Map:
Payment Calculator:

