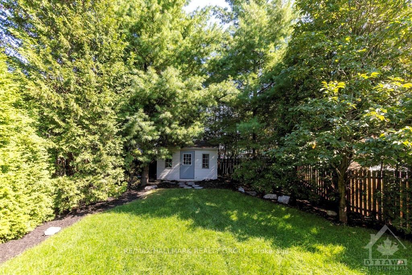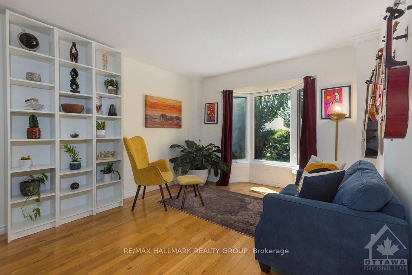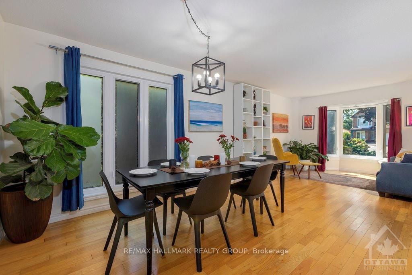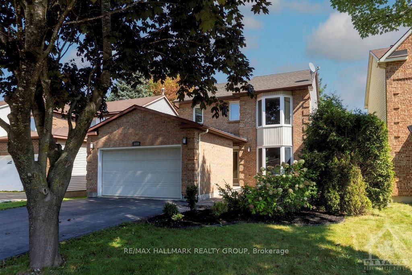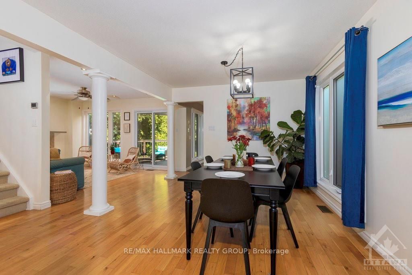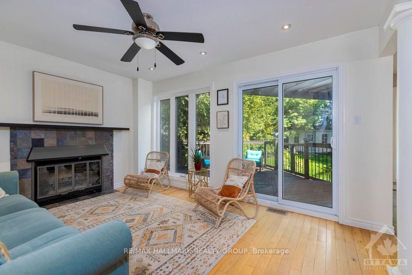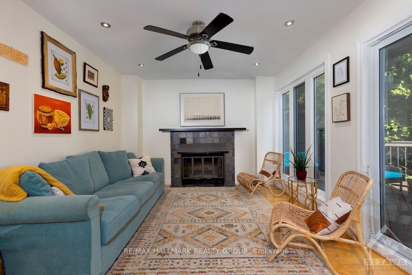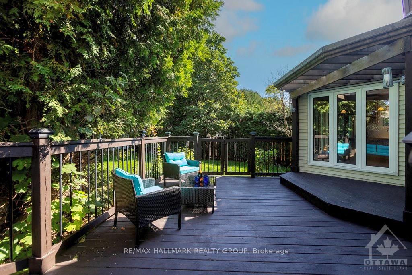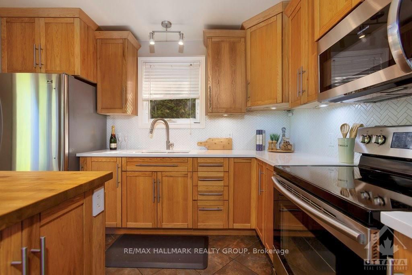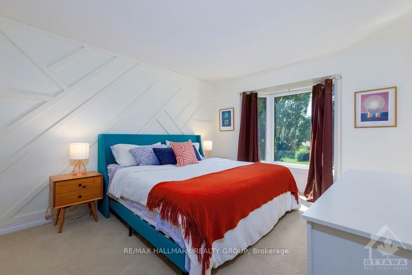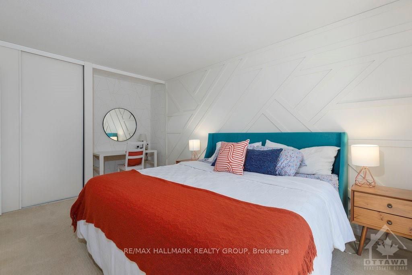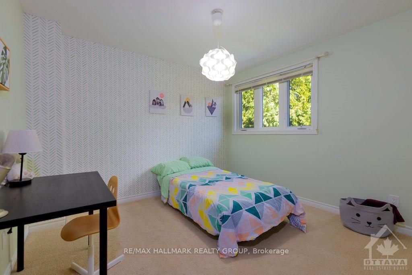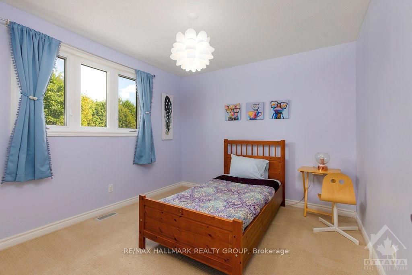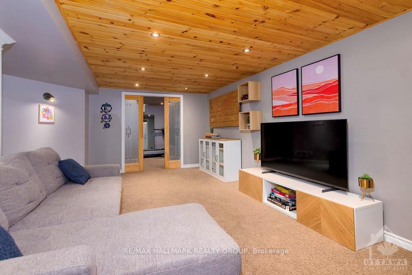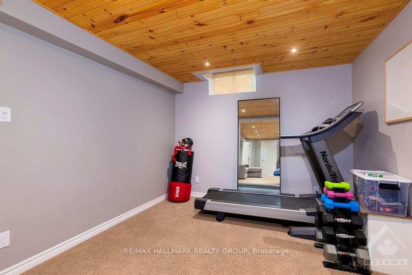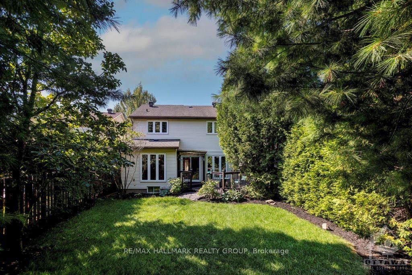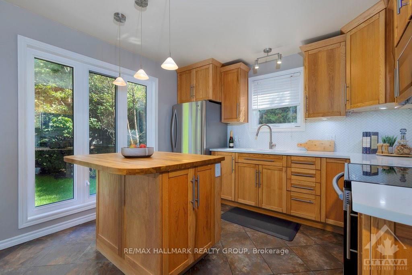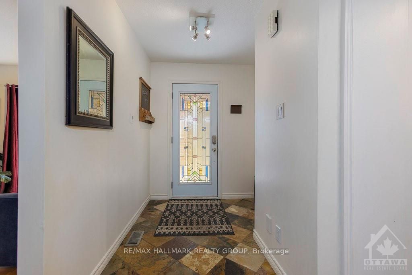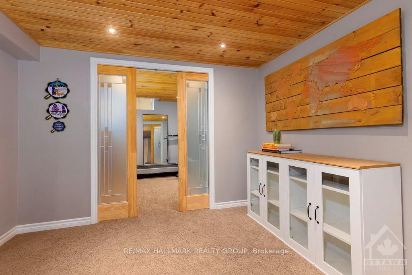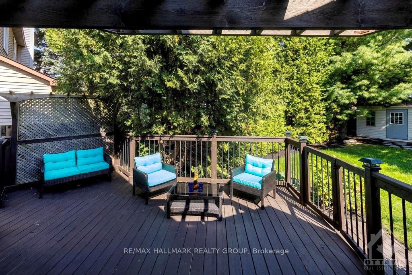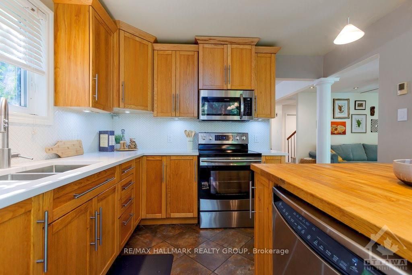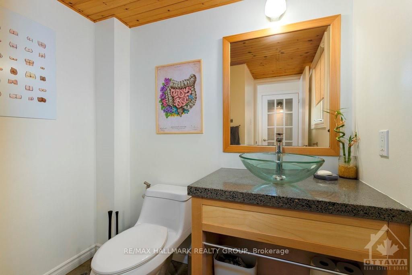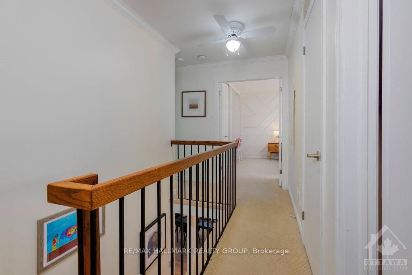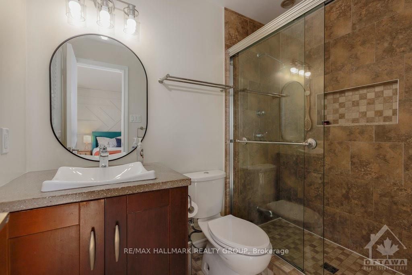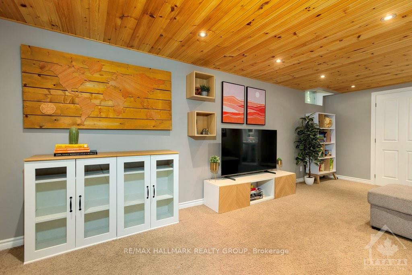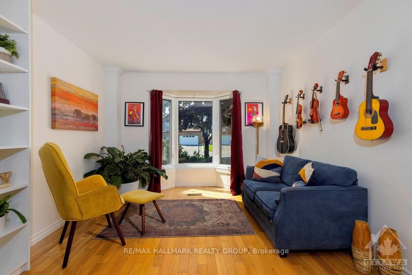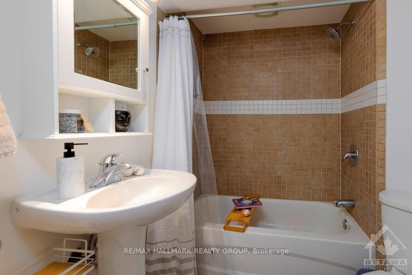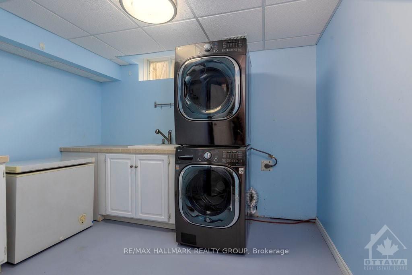$799,000
Available - For Sale
Listing ID: X9520392
1519 KAMOURASKA Circ , Orleans - Convent Glen and Area, K1C 3J1, Ontario
| Flooring: Tile, Welcome to this lovely & well-maintained 3-bed, 4-bath home with no rear neighbors on a quiet cul-de-sac. This property offers the perfect balance of tranquility & convenience, ideal for anyone looking for a peaceful retreat with easy access to shopping & transit. The open-concept main floor boasts hardwood floors, an updated kitchen, open concept living/dining rm, family rm, 2-piece bath & 2 car garage. The kitchen is fully loaded with upgraded s&s appliances, new granite countertops & a new porcelain backsplash. Relax by the cozy fireplace amidst stunning views of the large custom deck & well-manicured lawn. The 2nd floor has a bright primary suite with double door entry, a custom accent wall & ensuite bath. The 2 secondary bedrms are rear facing with a shared full bath. The finished basement features a large rec rm with custom wood accents, a bonus rm with custom pocket drs, a full bath, & a laundry rm and workshop. This home is a must-see!, Flooring: Hardwood, Flooring: Carpet Wall To Wall |
| Price | $799,000 |
| Taxes: | $4329.00 |
| Address: | 1519 KAMOURASKA Circ , Orleans - Convent Glen and Area, K1C 3J1, Ontario |
| Lot Size: | 39.37 x 140.09 (Feet) |
| Directions/Cross Streets: | Jeanne D'Arc or Orleans Blvd to Beausejour to Kamouraska |
| Rooms: | 6 |
| Rooms +: | 2 |
| Bedrooms: | 3 |
| Bedrooms +: | 0 |
| Kitchens: | 1 |
| Kitchens +: | 0 |
| Family Room: | Y |
| Basement: | Finished, Full |
| Property Type: | Detached |
| Style: | 2-Storey |
| Exterior: | Brick, Vinyl Siding |
| Garage Type: | Attached |
| Pool: | None |
| Property Features: | Cul De Sac, Fenced Yard, Park, Public Transit |
| Fireplace/Stove: | Y |
| Heat Source: | Gas |
| Heat Type: | Forced Air |
| Central Air Conditioning: | Central Air |
| Sewers: | Sewers |
| Water: | Municipal |
| Utilities-Gas: | Y |
$
%
Years
This calculator is for demonstration purposes only. Always consult a professional
financial advisor before making personal financial decisions.
| Although the information displayed is believed to be accurate, no warranties or representations are made of any kind. |
| RE/MAX HALLMARK REALTY GROUP |
|
|

Kalpesh Patel (KK)
Broker
Dir:
416-418-7039
Bus:
416-747-9777
Fax:
416-747-7135
| Book Showing | Email a Friend |
Jump To:
At a Glance:
| Type: | Freehold - Detached |
| Area: | Ottawa |
| Municipality: | Orleans - Convent Glen and Area |
| Neighbourhood: | 2010 - Chateauneuf |
| Style: | 2-Storey |
| Lot Size: | 39.37 x 140.09(Feet) |
| Tax: | $4,329 |
| Beds: | 3 |
| Baths: | 4 |
| Fireplace: | Y |
| Pool: | None |
Locatin Map:
Payment Calculator:

