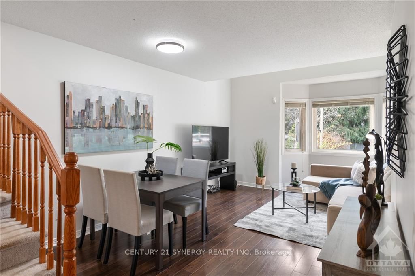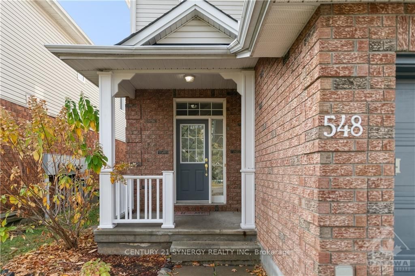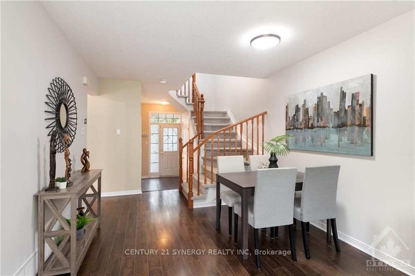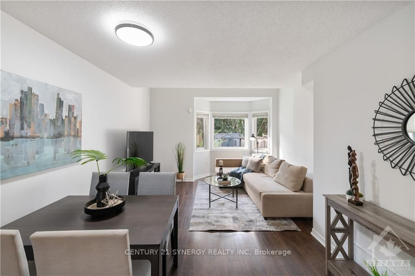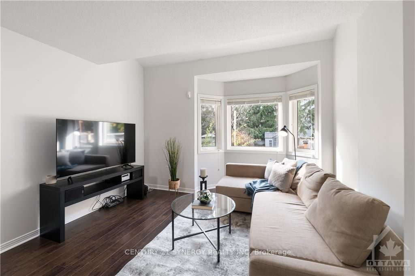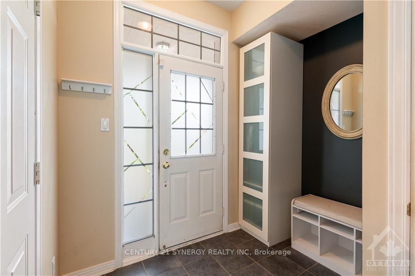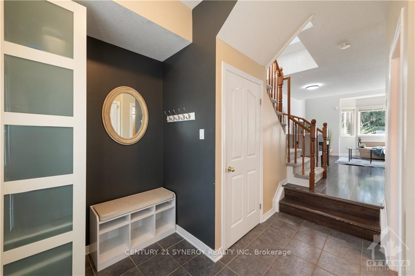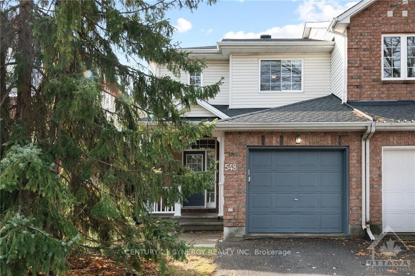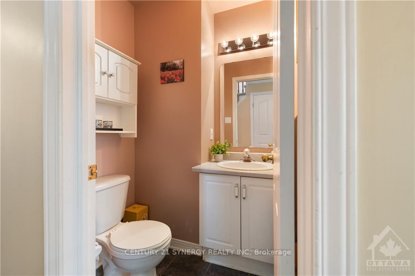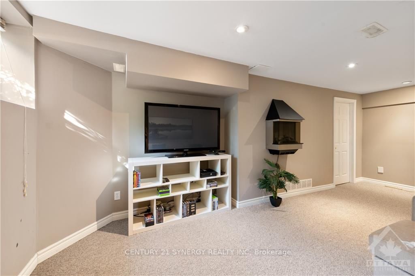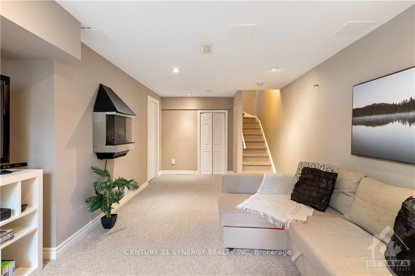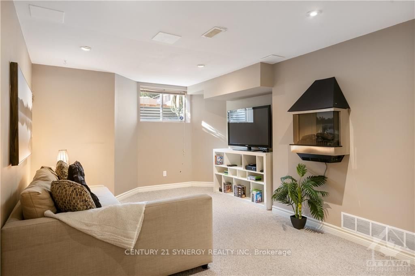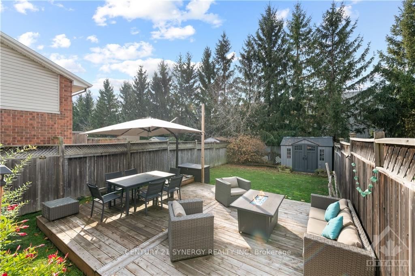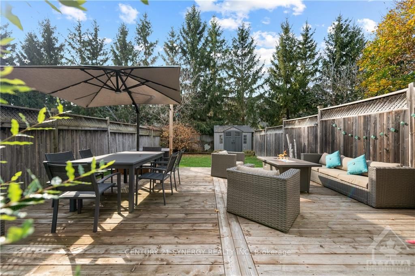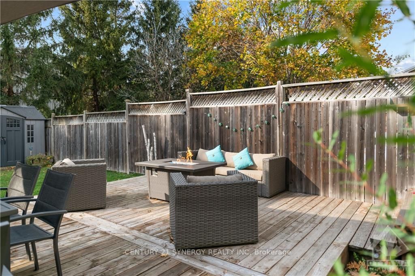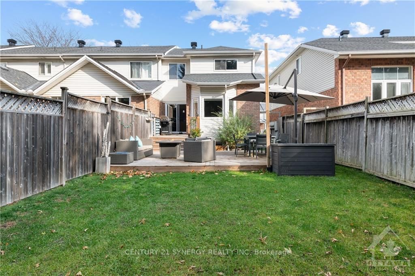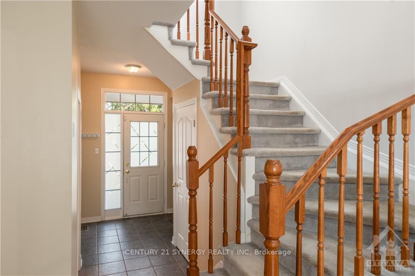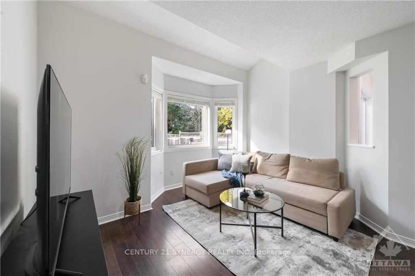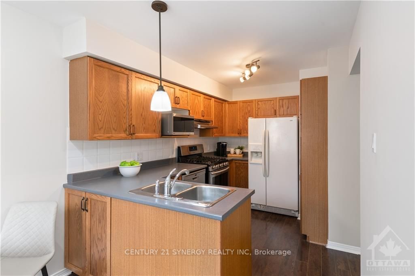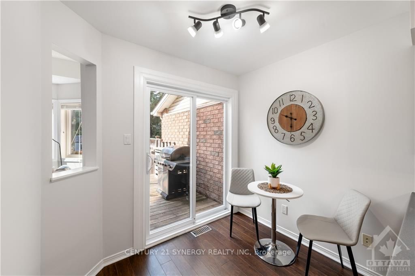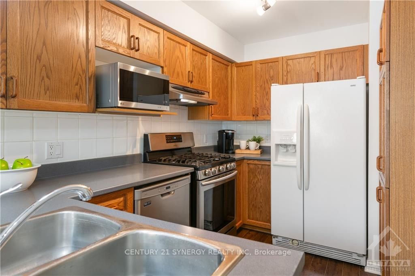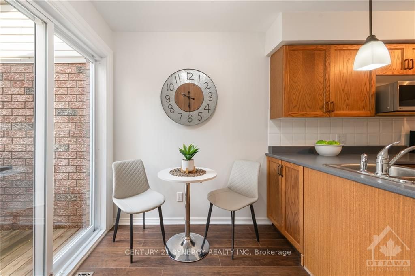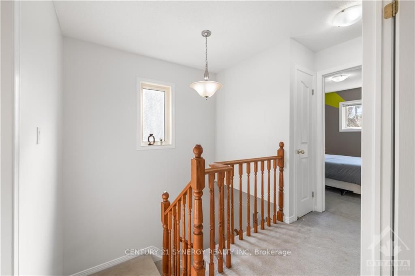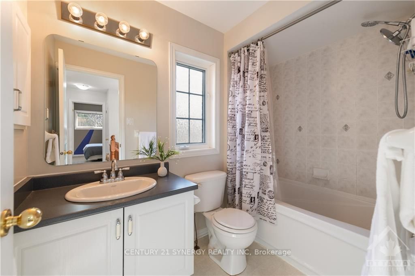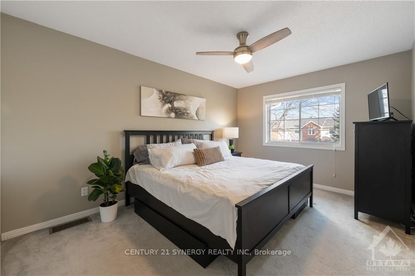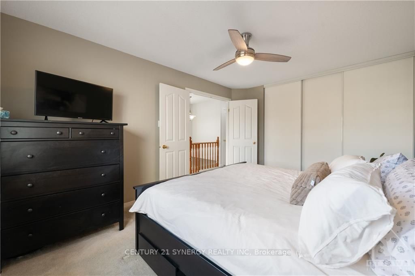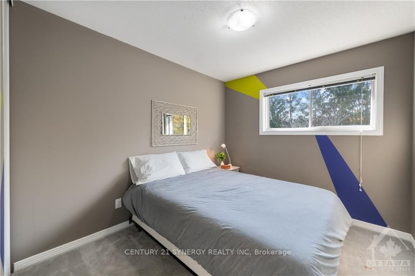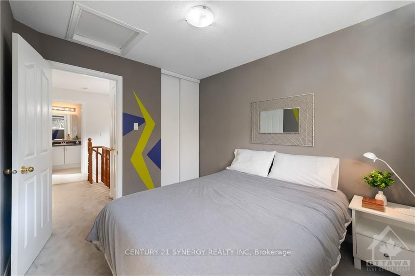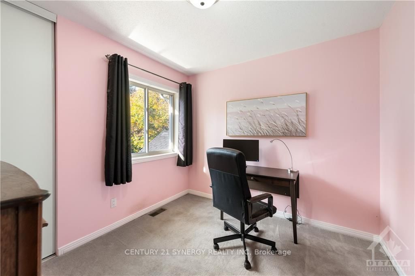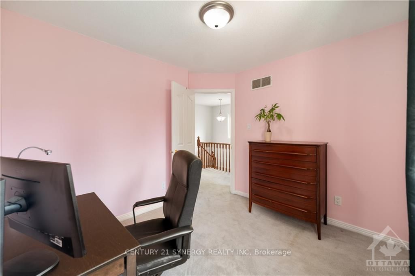$584,900
Available - For Sale
Listing ID: X10419504
548 WILD SHORE Cres , Blossom Park - Airport and Area, K1V 1S9, Ontario
| Welcome to this charming end-unit townhouse in the sought-after Riverside South neighborhood. This well-maintained, two-story home offers 9-foot ceilings and an inviting layout perfect for modern living. The main floor features high-quality laminate flooring throughout cozy living and dining areas, complemented by a thoughtfully designed kitchen with ample cupboard space and an eat-in area that opens to a two-tiered deck overlooking a large, fully fenced, private yard with no rear neighbors. Upstairs, the spacious primary bedroom boasts a full wall of closets, while two additional bedrooms provide flexibility for family, guests, or a home office. The fully finished lower level includes a family room, laundry, and plenty of storage space. Conveniently located within walking distance of parks, schools, shopping, and public transit, this home is ideal for family-oriented living. Additional highlights include central air conditioning, all appliances, and a garage with inside entry., Flooring: Tile, Flooring: Laminate, Flooring: Carpet Wall To Wall |
| Price | $584,900 |
| Taxes: | $3505.00 |
| Address: | 548 WILD SHORE Cres , Blossom Park - Airport and Area, K1V 1S9, Ontario |
| Lot Size: | 24.74 x 121.39 (Feet) |
| Directions/Cross Streets: | From Earl Armstrong Rd turn North on Spratt rd, Left on Shoreline Dr and Left on Wild Shore Cres. |
| Rooms: | 10 |
| Rooms +: | 3 |
| Bedrooms: | 3 |
| Bedrooms +: | 0 |
| Kitchens: | 1 |
| Kitchens +: | 0 |
| Family Room: | N |
| Basement: | Finished, Full |
| Property Type: | Att/Row/Twnhouse |
| Style: | 2-Storey |
| Exterior: | Brick, Other |
| Garage Type: | Attached |
| Pool: | None |
| Property Features: | Fenced Yard, Public Transit |
| Fireplace/Stove: | Y |
| Heat Source: | Gas |
| Heat Type: | Forced Air |
| Central Air Conditioning: | Central Air |
| Sewers: | Sewers |
| Water: | Municipal |
| Utilities-Gas: | Y |
$
%
Years
This calculator is for demonstration purposes only. Always consult a professional
financial advisor before making personal financial decisions.
| Although the information displayed is believed to be accurate, no warranties or representations are made of any kind. |
| CENTURY 21 SYNERGY REALTY INC |
|
|

Kalpesh Patel (KK)
Broker
Dir:
416-418-7039
Bus:
416-747-9777
Fax:
416-747-7135
| Virtual Tour | Book Showing | Email a Friend |
Jump To:
At a Glance:
| Type: | Freehold - Att/Row/Twnhouse |
| Area: | Ottawa |
| Municipality: | Blossom Park - Airport and Area |
| Neighbourhood: | 2602 - Riverside South/Gloucester Glen |
| Style: | 2-Storey |
| Lot Size: | 24.74 x 121.39(Feet) |
| Tax: | $3,505 |
| Beds: | 3 |
| Baths: | 2 |
| Fireplace: | Y |
| Pool: | None |
Locatin Map:
Payment Calculator:

