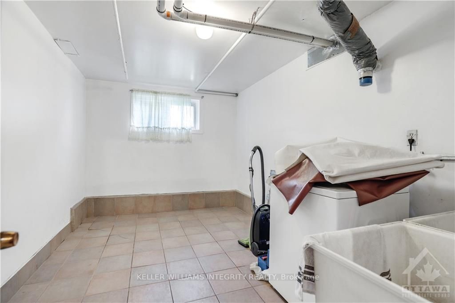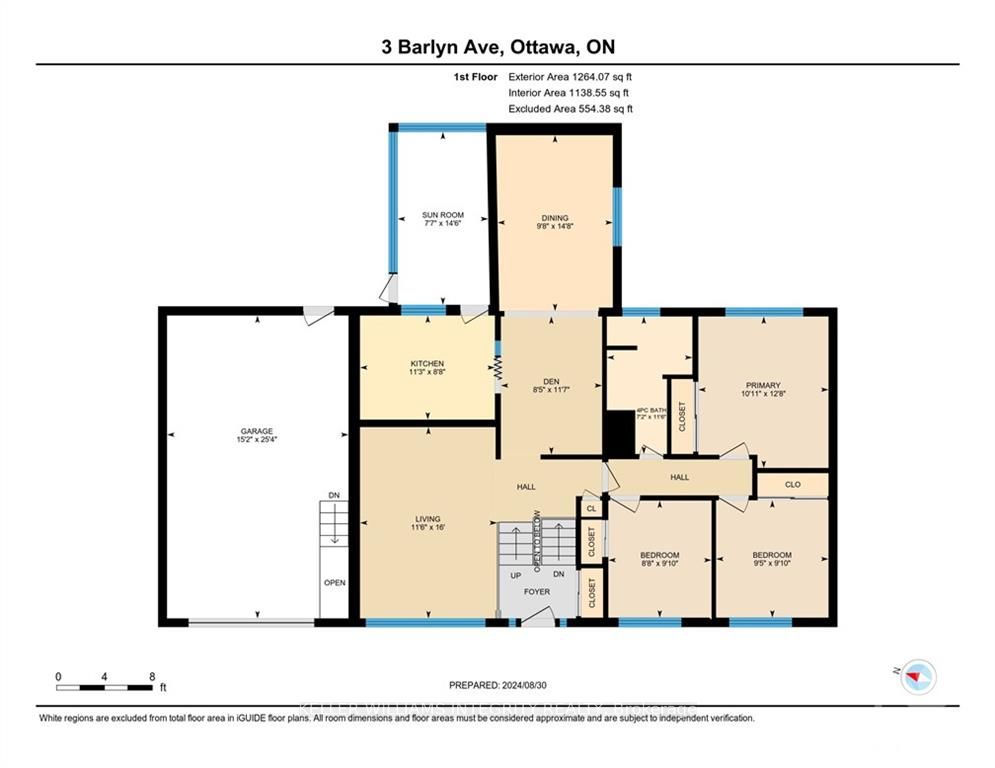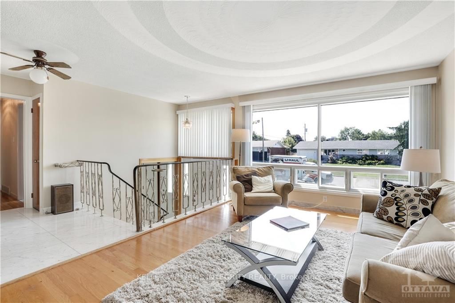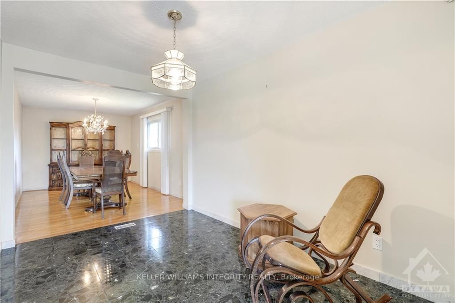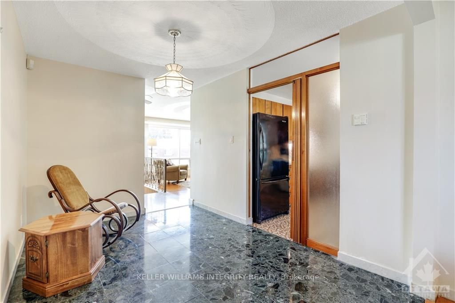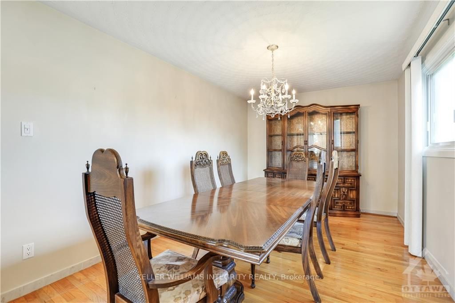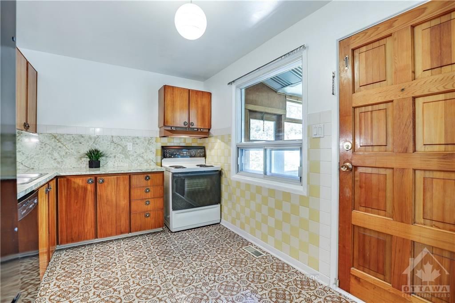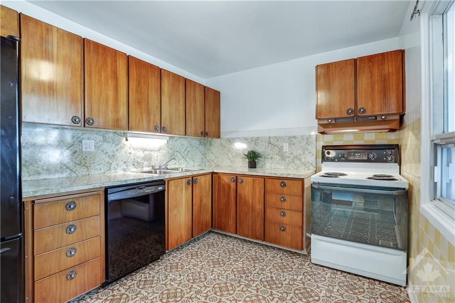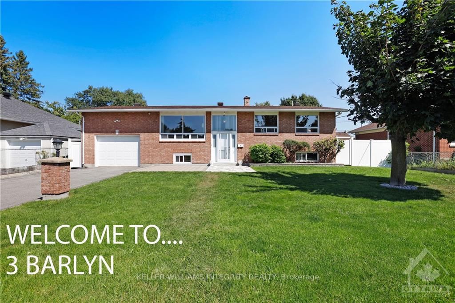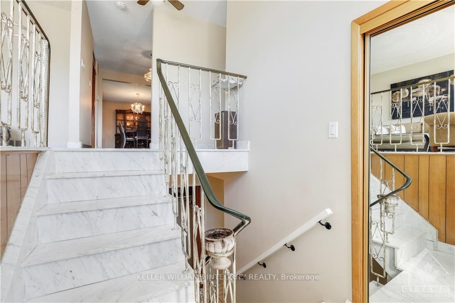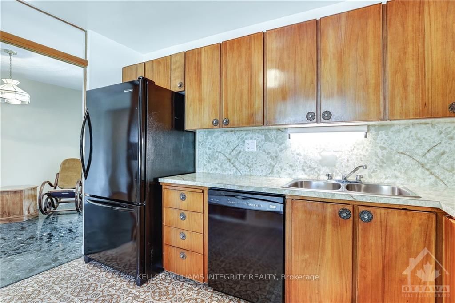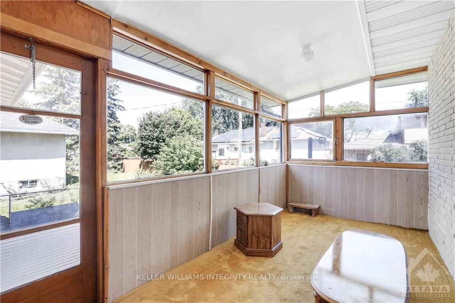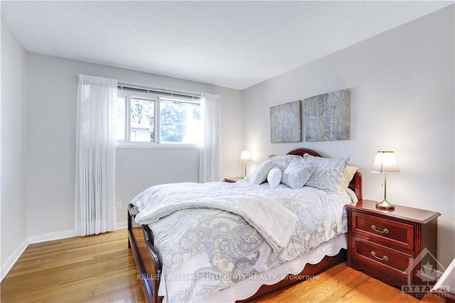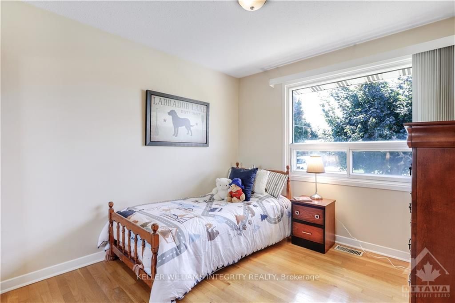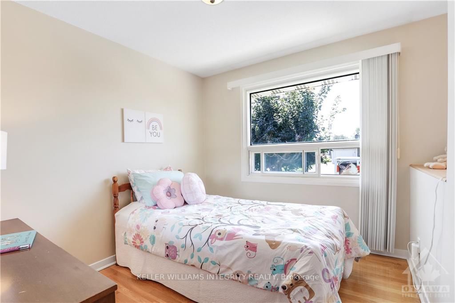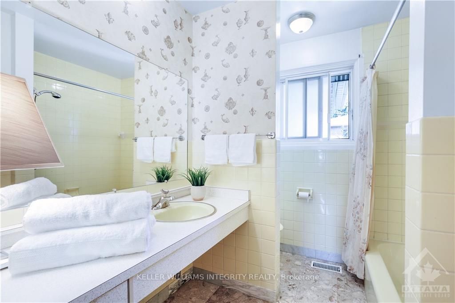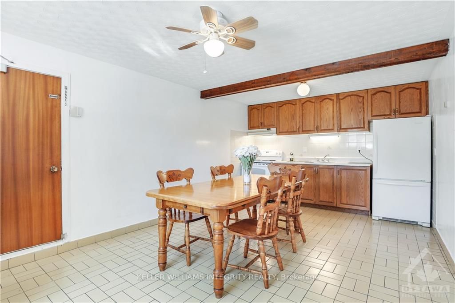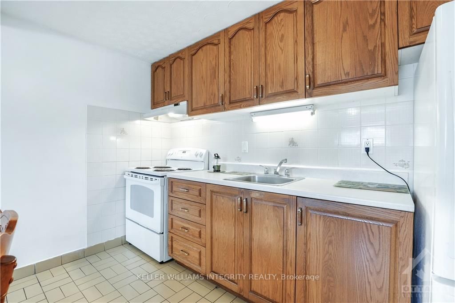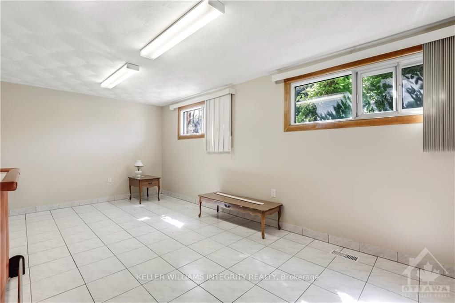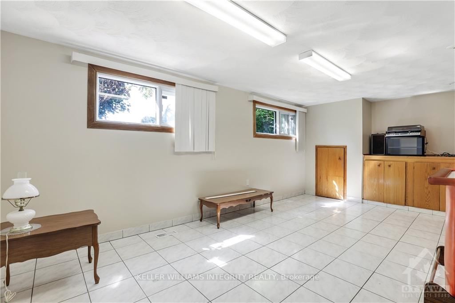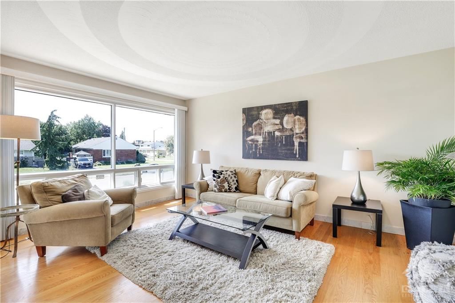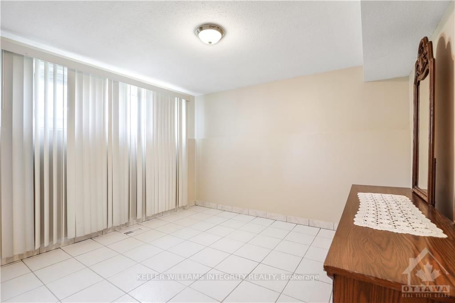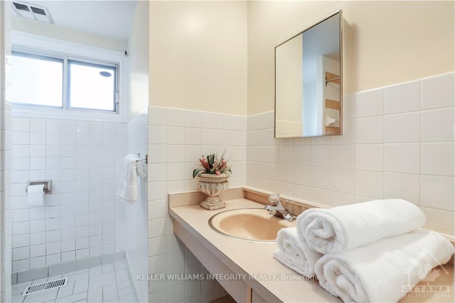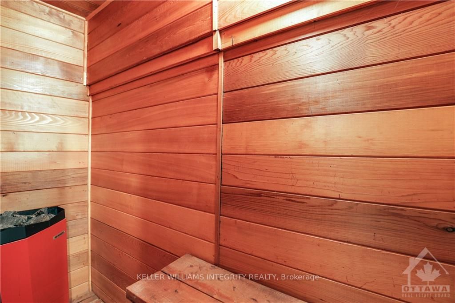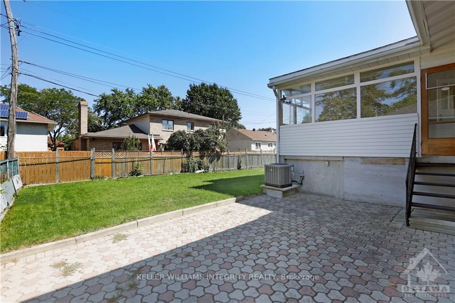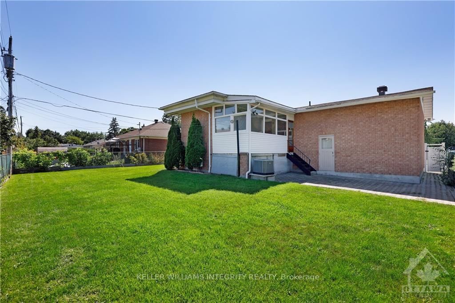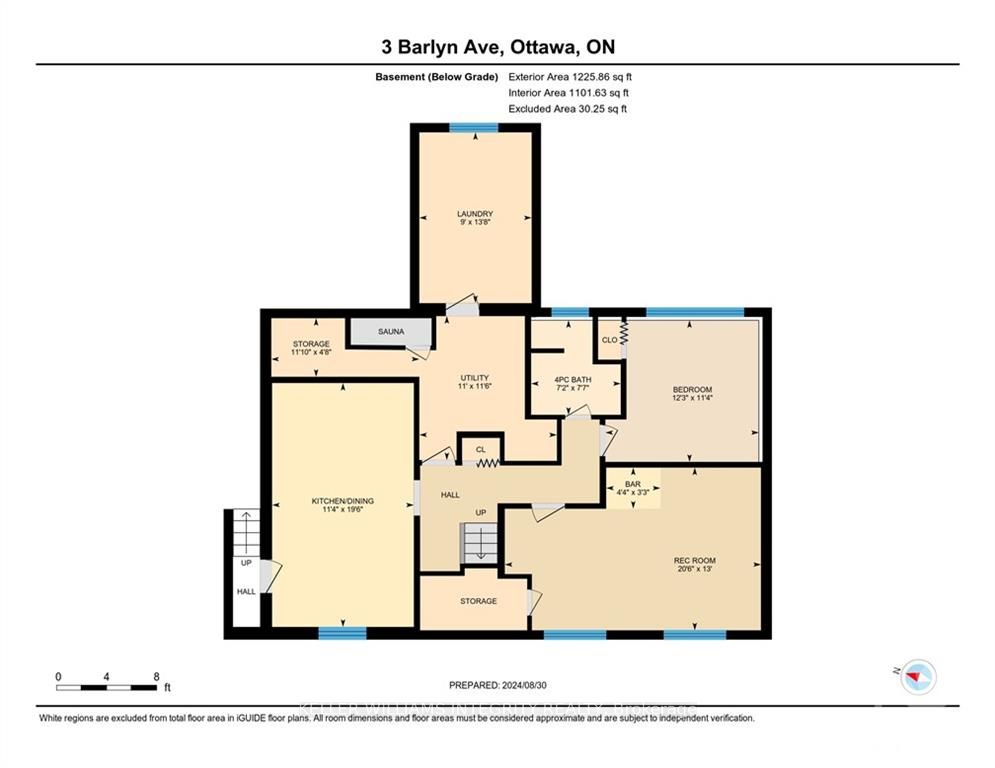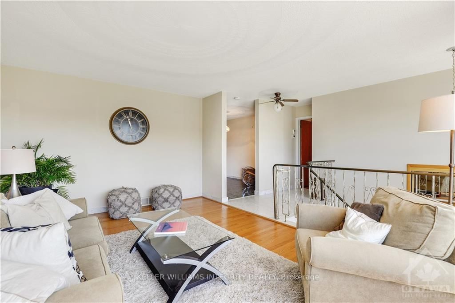$772,000
Available - For Sale
Listing ID: X9519907
3 BARLYN Ave , Cityview - Parkwoods Hills - Rideau Shor, K2E 5C9, Ontario
| Flooring: Hardwood, Flooring: Ceramic, Very well cared for home in desirable Fisher Heights neighbourhood, treelined streets, charming neighbours and a wonderful place to raise a family. Home has 3 bedrooms on the main level, huge living and dining rooms, kitchen, generously sized bath and lovely primary bedroom at the back of the home. Hardwood throughout with tiling in kitchen and part dining room. Lower lvl of the home has 1 huge bedroom, full kitchen/dining room and large living room with 4 pc bath. The home is perfect for multigenerational families or possibly a rental in the basement to help pay for the mortgage. Inside entry to basement through garage. Huge flat lot will accommodate a large pool and deck to entertain. Shopping just up the street, transit and 10 minutes to downtown. What more could you ask for? 24 Irrevocable on ALL offers (family lives in different communities). Original survey and home inspection available. |
| Price | $772,000 |
| Taxes: | $5081.00 |
| Address: | 3 BARLYN Ave , Cityview - Parkwoods Hills - Rideau Shor, K2E 5C9, Ontario |
| Lot Size: | 75.00 x 100.00 (Feet) |
| Directions/Cross Streets: | FROM 417-TAKE MAITLAND EXIT GO SOUTH TO BASELINE; left. EAST ON BASELINE, RIGHT FIRST RIGHT AFTER M |
| Rooms: | 11 |
| Rooms +: | 0 |
| Bedrooms: | 3 |
| Bedrooms +: | 1 |
| Kitchens: | 1 |
| Kitchens +: | 0 |
| Family Room: | N |
| Basement: | Finished, Other |
| Property Type: | Detached |
| Style: | Other |
| Exterior: | Brick |
| Garage Type: | Attached |
| Pool: | None |
| Property Features: | Fenced Yard, Public Transit |
| Fireplace/Stove: | N |
| Heat Source: | Gas |
| Heat Type: | Forced Air |
| Central Air Conditioning: | Central Air |
| Sewers: | Sewers |
| Water: | Municipal |
| Utilities-Gas: | Y |
$
%
Years
This calculator is for demonstration purposes only. Always consult a professional
financial advisor before making personal financial decisions.
| Although the information displayed is believed to be accurate, no warranties or representations are made of any kind. |
| KELLER WILLIAMS INTEGRITY REALTY |
|
|

Kalpesh Patel (KK)
Broker
Dir:
416-418-7039
Bus:
416-747-9777
Fax:
416-747-7135
| Virtual Tour | Book Showing | Email a Friend |
Jump To:
At a Glance:
| Type: | Freehold - Detached |
| Area: | Ottawa |
| Municipality: | Cityview - Parkwoods Hills - Rideau Shor |
| Neighbourhood: | 7201 - City View/Skyline/Fisher Heights/Park |
| Style: | Other |
| Lot Size: | 75.00 x 100.00(Feet) |
| Tax: | $5,081 |
| Beds: | 3+1 |
| Baths: | 2 |
| Fireplace: | N |
| Pool: | None |
Locatin Map:
Payment Calculator:

