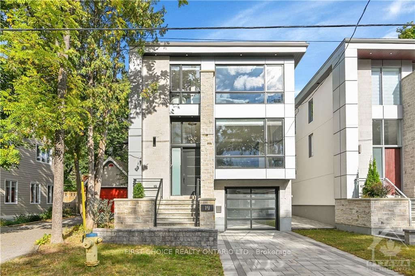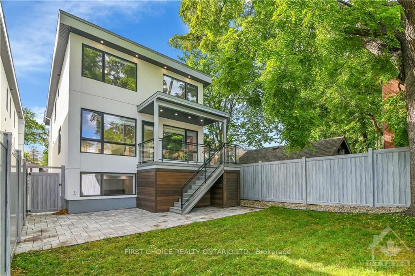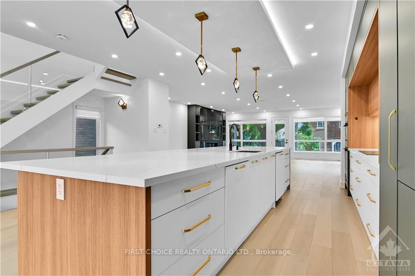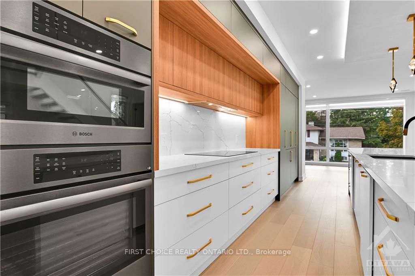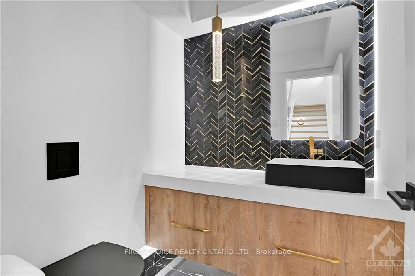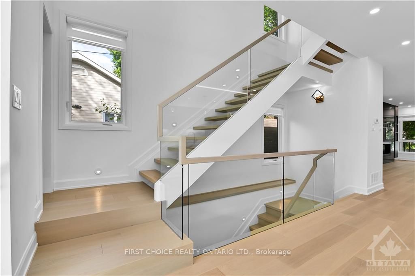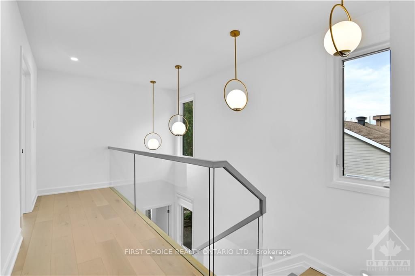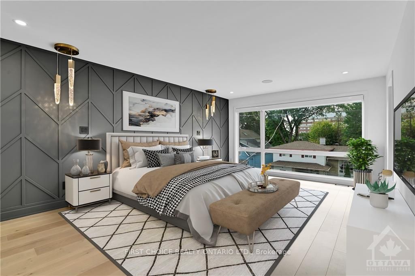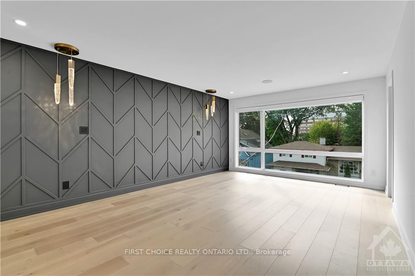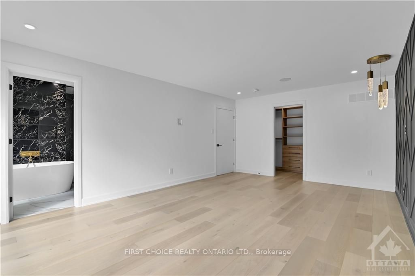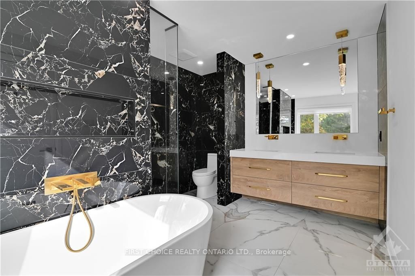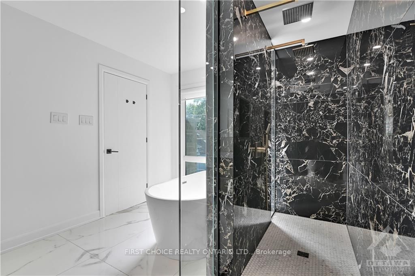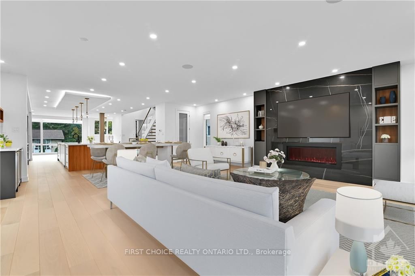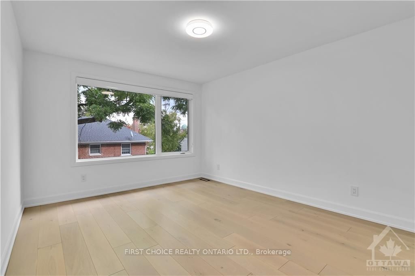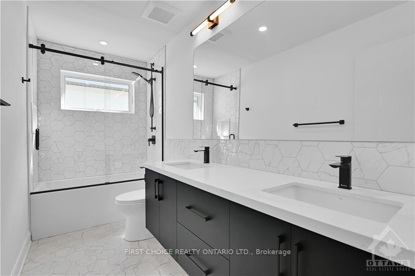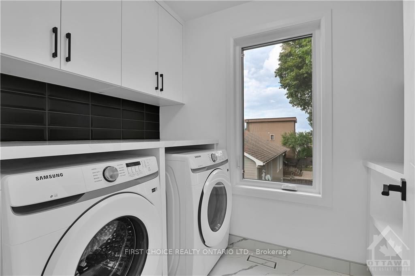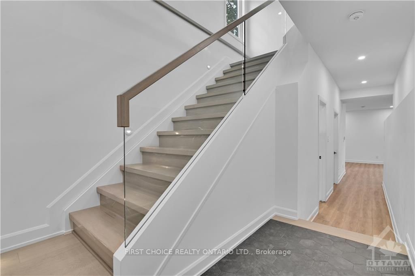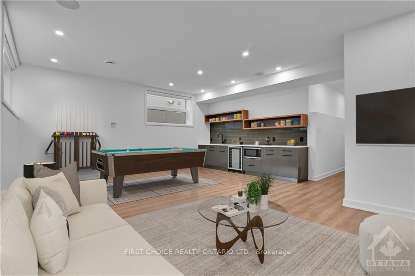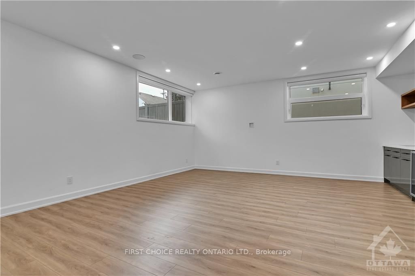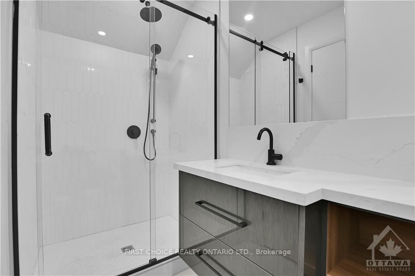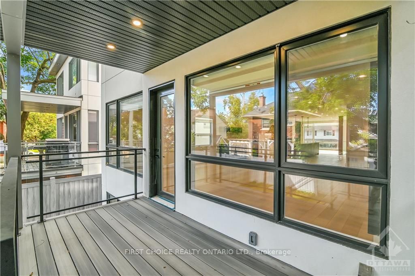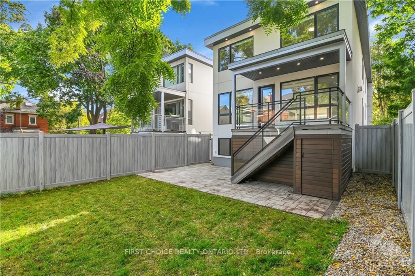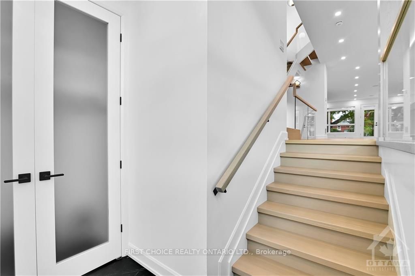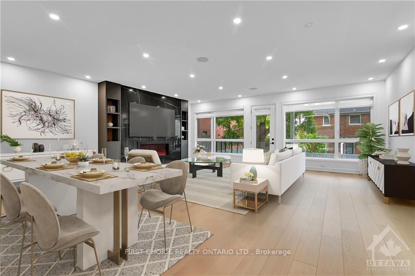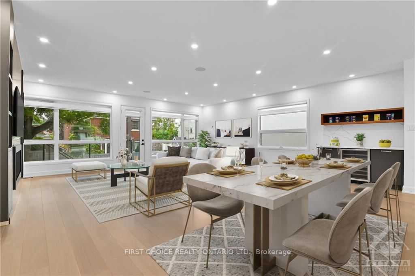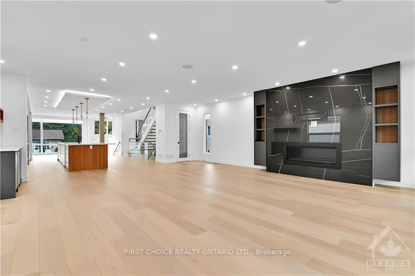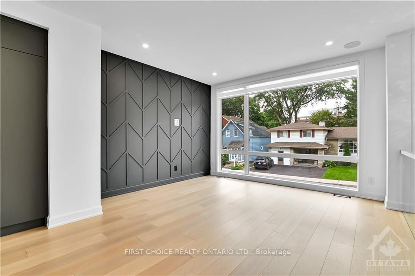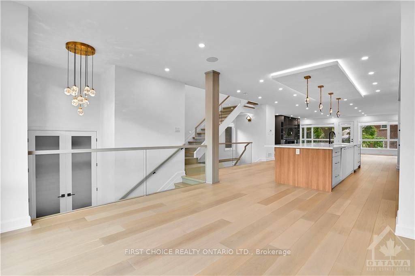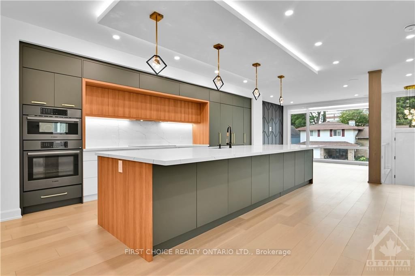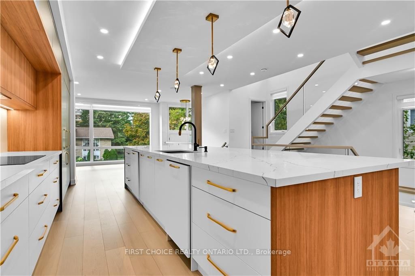$7,500
Available - For Rent
Listing ID: X9522241
19 GWYNNE Ave , Dows Lake - Civic Hospital and Area, K1Y 1X1, Ontario
| Flooring: Tile, Flooring: Hardwood, Deposit: 15000, Where luxury, location & coveted design meet; Welcome to this new custom built residence complete with 4 bedrooms, 4 bathrooms, impeccable finishes & custom features that exude sophistication & thoughtful design. Within walking distance of the Civic Hospital, Dow's Lake, the canal, walking trails, coffee shops & trendy restaurants. A magnificent custom kitchen complete with spectacular island & cabinetry will take your breath away as you experience every thoughtful detail that has gone into this curated residence. The open concept design for the ultimate living & hosting environment is bathed in natural light - huge windows. The large lower level family room & 3pc bathroom provide additional living area and enjoy radiant heating throughout the basement & garage. The private outdoor living space is ideal for a growing family. The superb design & impeccable finish sets this luxury residence apart & presents a rare opportunity to experience extraordinary living in the heart of the city. |
| Price | $7,500 |
| Address: | 19 GWYNNE Ave , Dows Lake - Civic Hospital and Area, K1Y 1X1, Ontario |
| Lot Size: | 33.00 x 117.00 (Feet) |
| Directions/Cross Streets: | When driving from Bronson Avenue to Carling Avenue, head east towards Civic hospital, when you pass |
| Rooms: | 13 |
| Rooms +: | 3 |
| Bedrooms: | 4 |
| Bedrooms +: | 0 |
| Kitchens: | 1 |
| Kitchens +: | 0 |
| Family Room: | Y |
| Basement: | Finished, Full |
| Property Type: | Detached |
| Style: | 2-Storey |
| Exterior: | Metal/Side, Stucco/Plaster |
| Garage Type: | Other |
| Pool: | None |
| Laundry Access: | Ensuite |
| Property Features: | Major Highwa, Park, Public Transit |
| Fireplace/Stove: | Y |
| Heat Source: | Gas |
| Heat Type: | Radiant |
| Central Air Conditioning: | Central Air |
| Sewers: | Sewers |
| Water: | Municipal |
| Utilities-Gas: | Y |
| Although the information displayed is believed to be accurate, no warranties or representations are made of any kind. |
| FIRST CHOICE REALTY ONTARIO LTD. |
|
|

Kalpesh Patel (KK)
Broker
Dir:
416-418-7039
Bus:
416-747-9777
Fax:
416-747-7135
| Virtual Tour | Book Showing | Email a Friend |
Jump To:
At a Glance:
| Type: | Freehold - Detached |
| Area: | Ottawa |
| Municipality: | Dows Lake - Civic Hospital and Area |
| Neighbourhood: | 4504 - Civic Hospital |
| Style: | 2-Storey |
| Lot Size: | 33.00 x 117.00(Feet) |
| Beds: | 4 |
| Baths: | 4 |
| Fireplace: | Y |
| Pool: | None |
Locatin Map:

