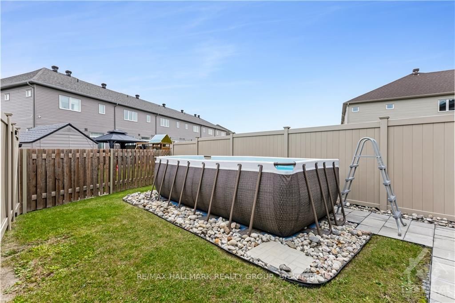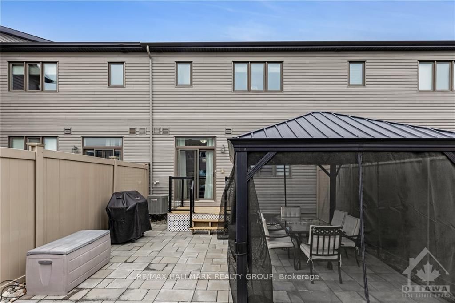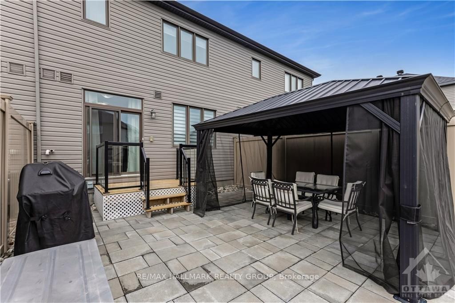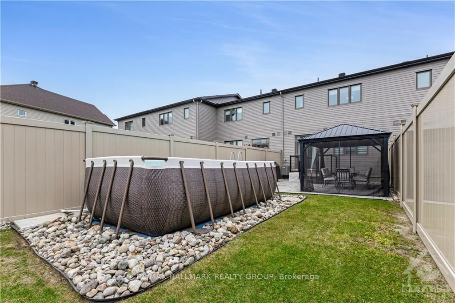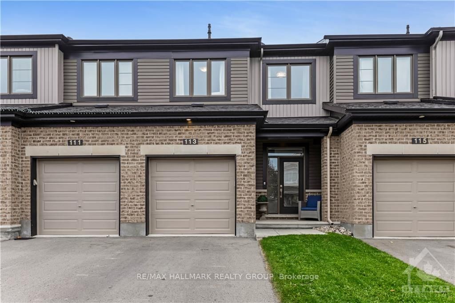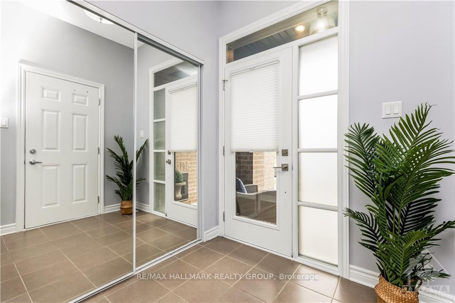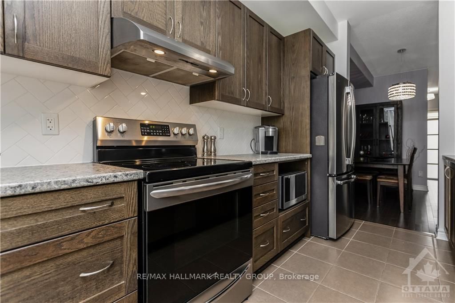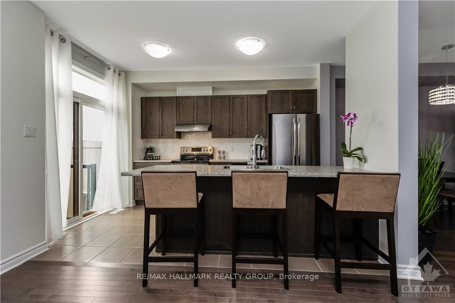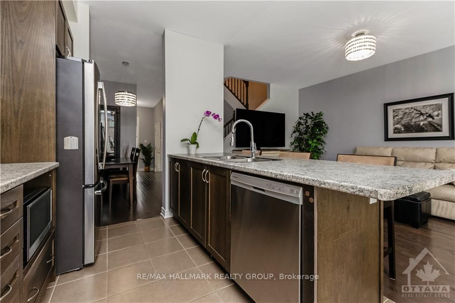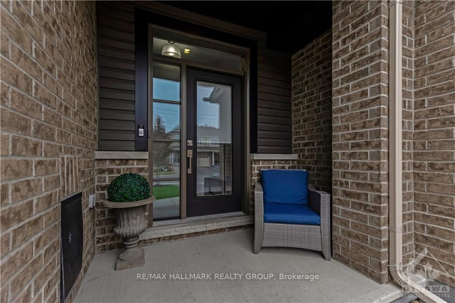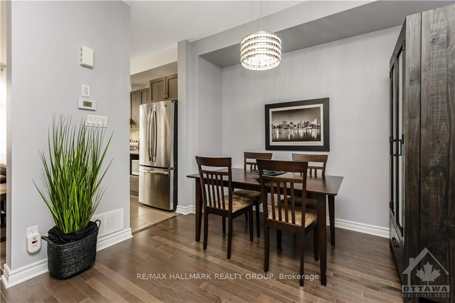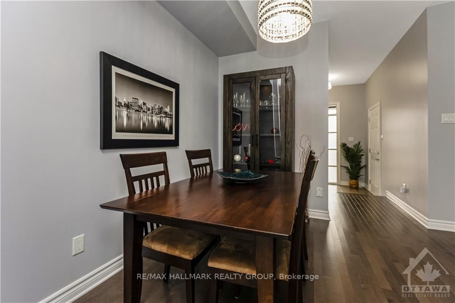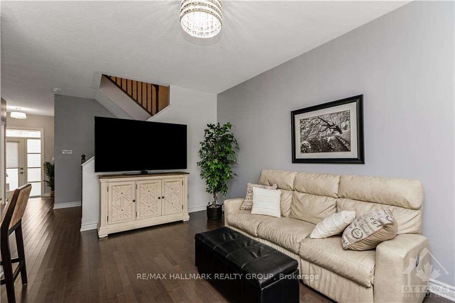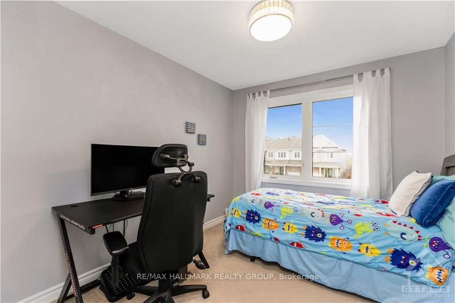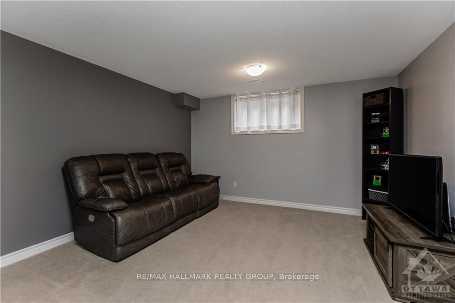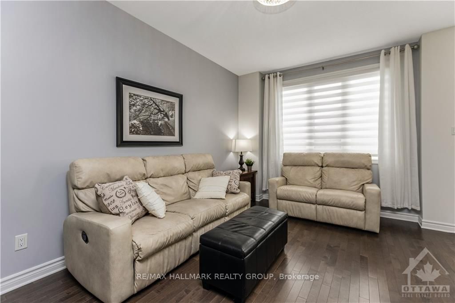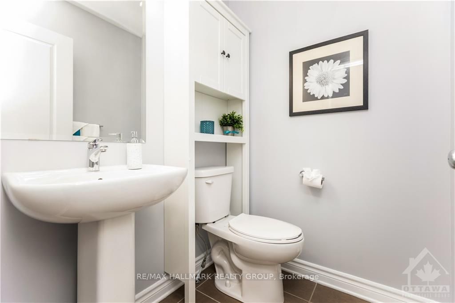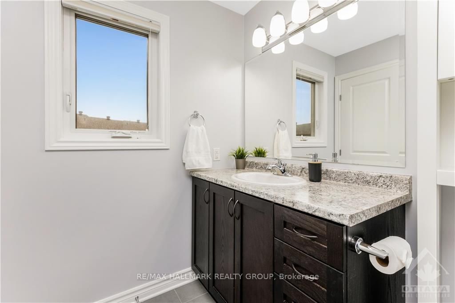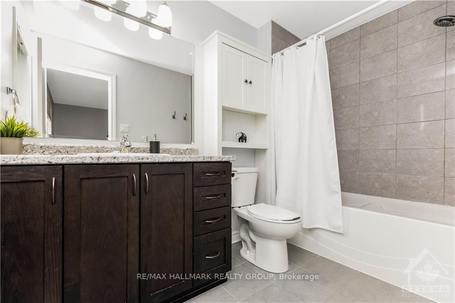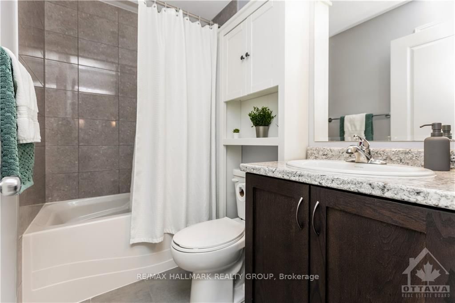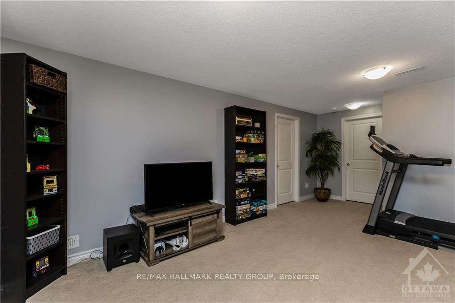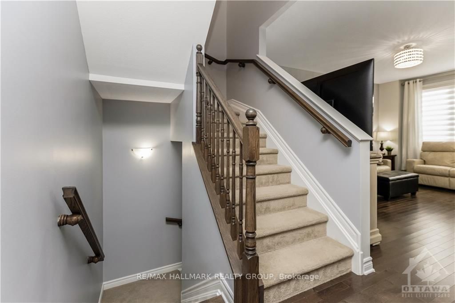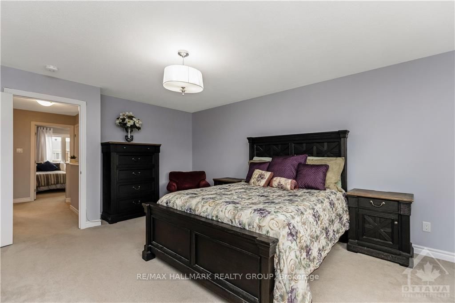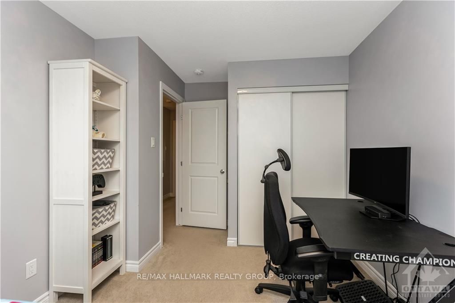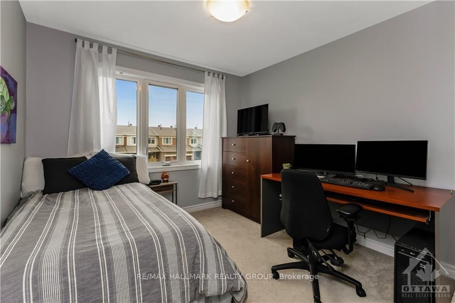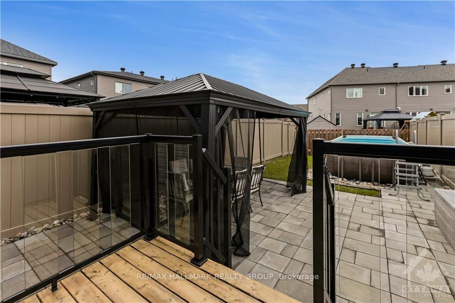$634,900
Available - For Sale
Listing ID: X10419525
113 LIVORNO Crt , Orleans - Cumberland and Area, K4A 1J1, Ontario
| Rare opportunity to own a recently built 3 bedroom, 3 bathroom freehold townhome featuring a larger premium lot located on a Cul-de-sac in the heart of Orleans! Main level features beautiful hardwood flooring and open concept kitchen with stainless steel appliances & counter height island eat-in area for 3 family members. Second levels features a large primary bedroom with 4 piece ensuite and walk-in closet as well as 2 other bedrooms & main 4 piece bath with linen closet. Lower level is partially finished with large family room and finally, the fully fenced spacious rear yard features a 20' x 20' interlocked patio with hardtop gazebo equipped with mesh curtains perfect for a comfortable outdoor dining experience and an above ground pool to enjoy on hot summer days. Although the original owners have never had any pets here, there is still plenty of grassy area should you have a furry family member. Conveniently located near public transportation, multiple schools and all amenities., Flooring: Hardwood, Flooring: Ceramic, Flooring: Carpet Wall To Wall |
| Price | $634,900 |
| Taxes: | $4029.00 |
| Address: | 113 LIVORNO Crt , Orleans - Cumberland and Area, K4A 1J1, Ontario |
| Lot Size: | 20.00 x 124.00 (Feet) |
| Directions/Cross Streets: | Brian Coburn Boulevard East, North on Gerry Lalonde Drive, North on Trigoria Crescent, West on Livor |
| Rooms: | 10 |
| Rooms +: | 3 |
| Bedrooms: | 3 |
| Bedrooms +: | 0 |
| Kitchens: | 1 |
| Kitchens +: | 0 |
| Family Room: | Y |
| Basement: | Full, Part Fin |
| Property Type: | Att/Row/Twnhouse |
| Style: | 2-Storey |
| Exterior: | Brick, Concrete |
| Garage Type: | Attached |
| Pool: | Abv Grnd |
| Property Features: | Cul De Sac, Fenced Yard, Park, Public Transit |
| Fireplace/Stove: | N |
| Heat Source: | Gas |
| Heat Type: | Forced Air |
| Central Air Conditioning: | Central Air |
| Sewers: | Sewers |
| Water: | Municipal |
| Utilities-Gas: | Y |
$
%
Years
This calculator is for demonstration purposes only. Always consult a professional
financial advisor before making personal financial decisions.
| Although the information displayed is believed to be accurate, no warranties or representations are made of any kind. |
| RE/MAX HALLMARK REALTY GROUP |
|
|

Kalpesh Patel (KK)
Broker
Dir:
416-418-7039
Bus:
416-747-9777
Fax:
416-747-7135
| Virtual Tour | Book Showing | Email a Friend |
Jump To:
At a Glance:
| Type: | Freehold - Att/Row/Twnhouse |
| Area: | Ottawa |
| Municipality: | Orleans - Cumberland and Area |
| Neighbourhood: | 1117 - Avalon West |
| Style: | 2-Storey |
| Lot Size: | 20.00 x 124.00(Feet) |
| Tax: | $4,029 |
| Beds: | 3 |
| Baths: | 3 |
| Fireplace: | N |
| Pool: | Abv Grnd |
Locatin Map:
Payment Calculator:

