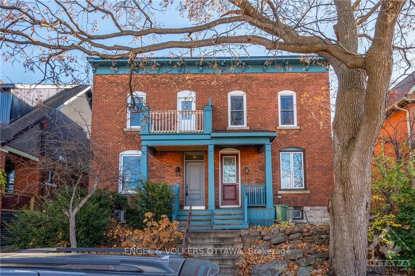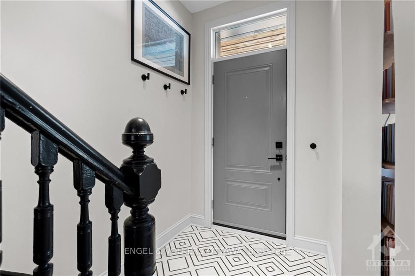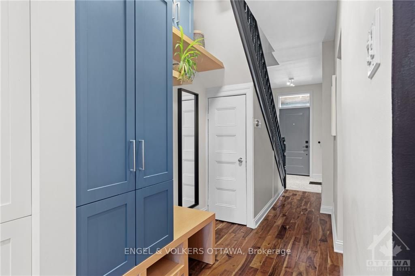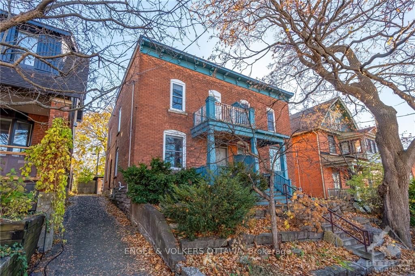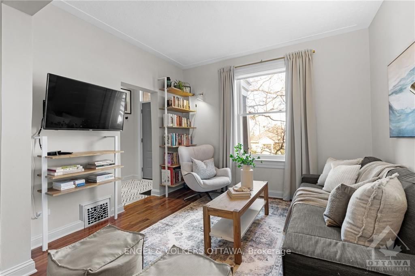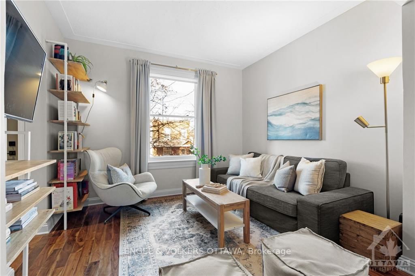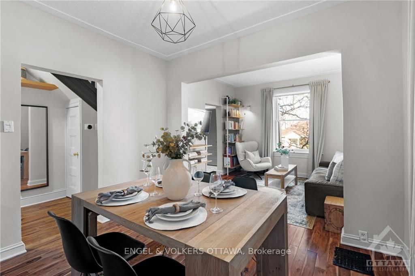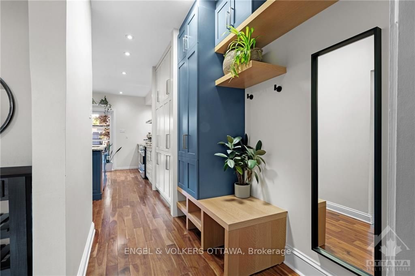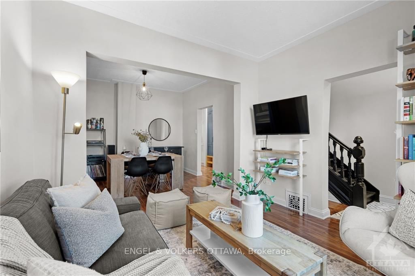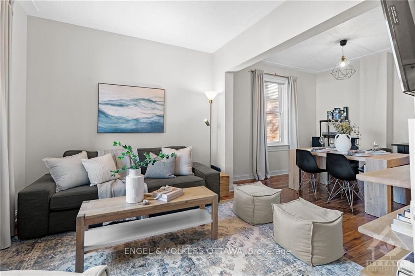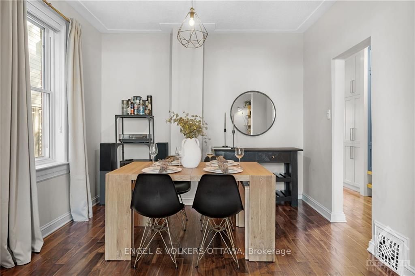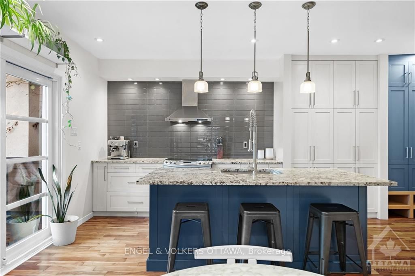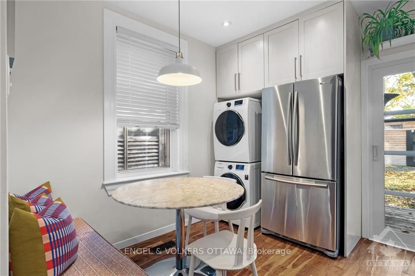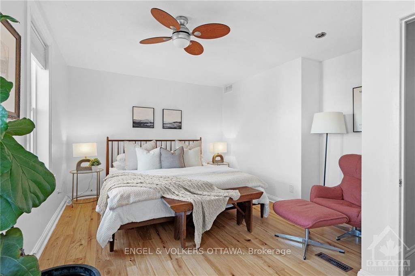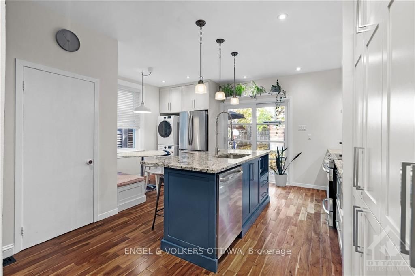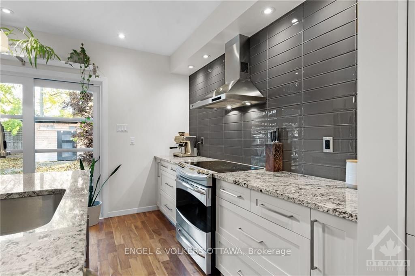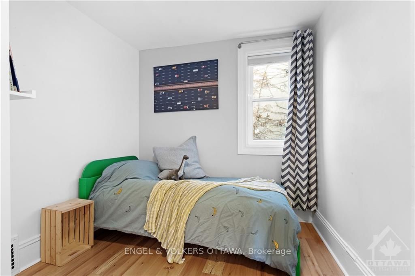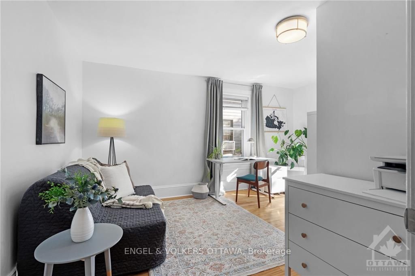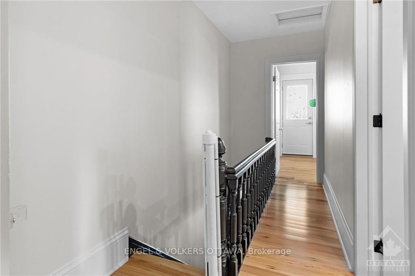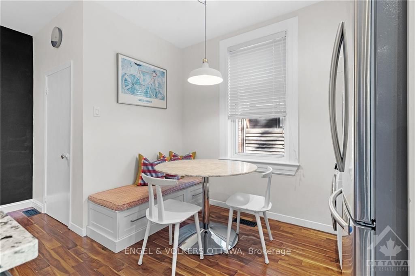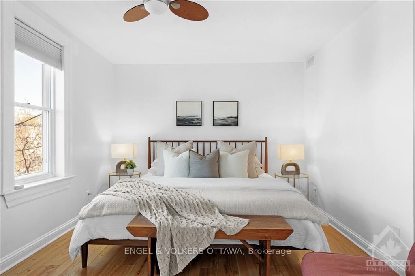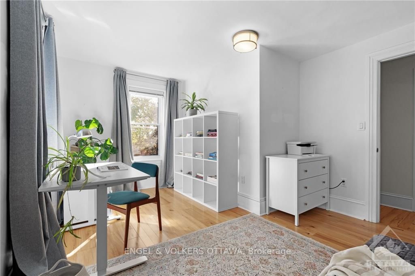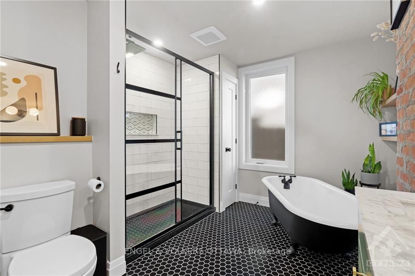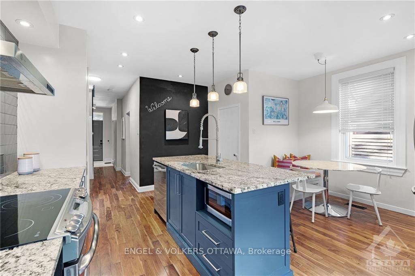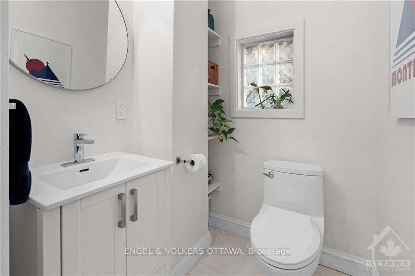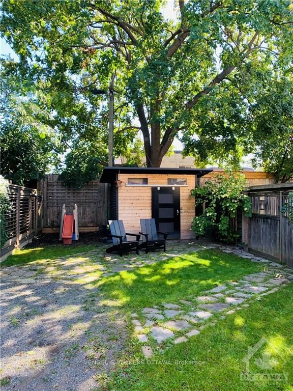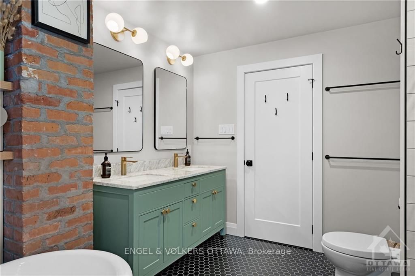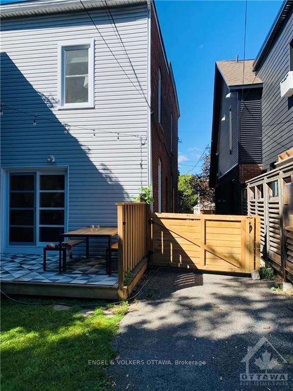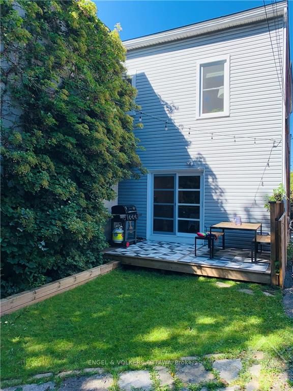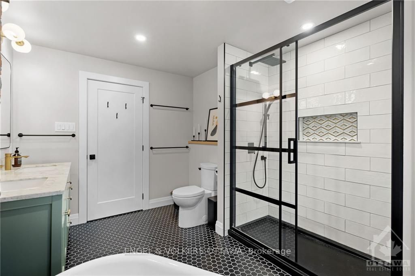$775,000
Available - For Sale
Listing ID: X10419550
24 SPRUCE St , West Centre Town, K1R 6N7, Ontario
| Flooring: Tile, Flooring: Hardwood, Welcome home to 24 Spruce Street, where century old charm blends seamlessly with modern upgrades. Ideally situated near Lebreton Flats, just one block from Preston St & Somerset St West, you'll enjoy being walking distance to endless shops, cafes and restaurants. The main floor offers a cozy open concept living/dining area, a beautifully designed kitchen with ample counter space, stainless steel appliances and granite countertops, as well as an eat-in kitchen nook and a convenient, modern powder room. The second level features three bedrooms and a fabulous spa-like bathroom where you can unwind after a long day. The stunning south-facing backyard is the cherry on top. Easy access to LRT, OC Transpo and highway 417. This home has been meticulously maintained. It's absolutely turn-key and ready to be loved by its new owners! No conveyance of any written signed offers prior to 7pm on November 11, 2024. |
| Price | $775,000 |
| Taxes: | $5117.00 |
| Address: | 24 SPRUCE St , West Centre Town, K1R 6N7, Ontario |
| Lot Size: | 25.60 x 99.00 (Feet) |
| Directions/Cross Streets: | East on Somerset, Right on Booth, Left of Spruce |
| Rooms: | 9 |
| Rooms +: | 0 |
| Bedrooms: | 3 |
| Bedrooms +: | 0 |
| Kitchens: | 1 |
| Kitchens +: | 0 |
| Family Room: | N |
| Basement: | Full, Unfinished |
| Property Type: | Semi-Detached |
| Style: | 2-Storey |
| Exterior: | Brick |
| Garage Type: | Public |
| Pool: | None |
| Heat Source: | Gas |
| Heat Type: | Forced Air |
| Central Air Conditioning: | Central Air |
| Sewers: | Sewers |
| Water: | Municipal |
| Utilities-Gas: | Y |
$
%
Years
This calculator is for demonstration purposes only. Always consult a professional
financial advisor before making personal financial decisions.
| Although the information displayed is believed to be accurate, no warranties or representations are made of any kind. |
| ENGEL & VOLKERS OTTAWA |
|
|

Kalpesh Patel (KK)
Broker
Dir:
416-418-7039
Bus:
416-747-9777
Fax:
416-747-7135
| Book Showing | Email a Friend |
Jump To:
At a Glance:
| Type: | Freehold - Semi-Detached |
| Area: | Ottawa |
| Municipality: | West Centre Town |
| Neighbourhood: | 4204 - West Centre Town |
| Style: | 2-Storey |
| Lot Size: | 25.60 x 99.00(Feet) |
| Tax: | $5,117 |
| Beds: | 3 |
| Baths: | 2 |
| Pool: | None |
Locatin Map:
Payment Calculator:

