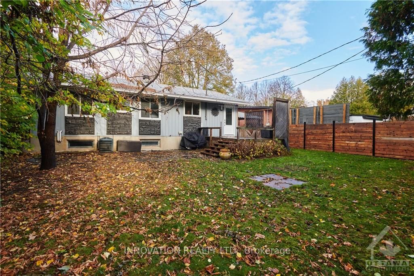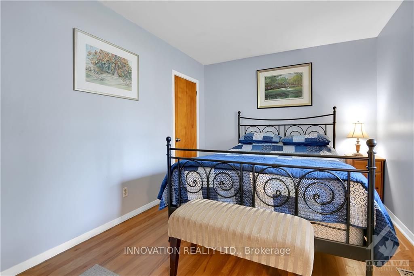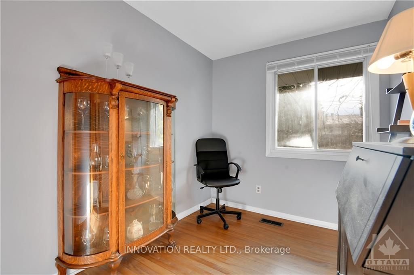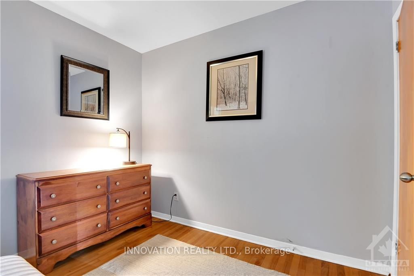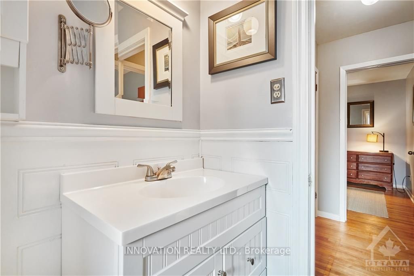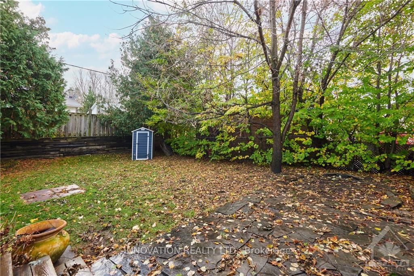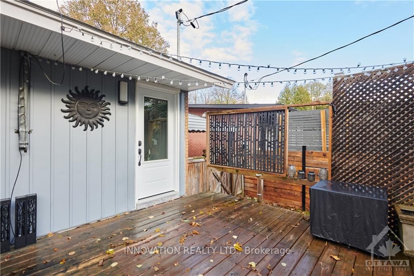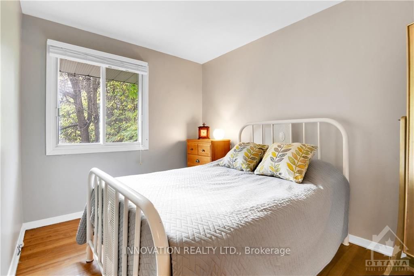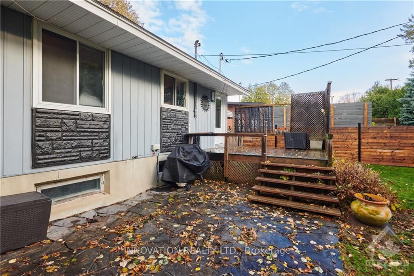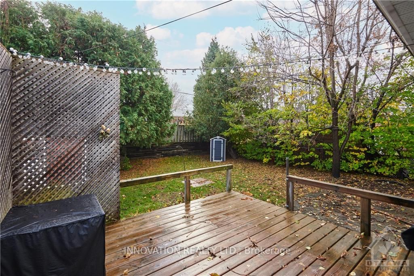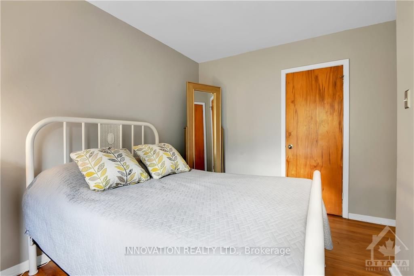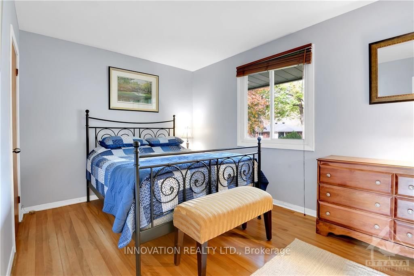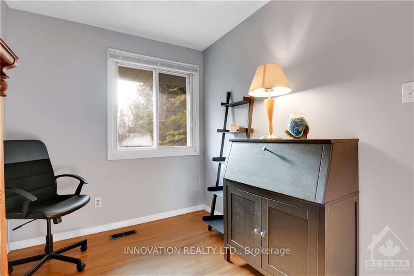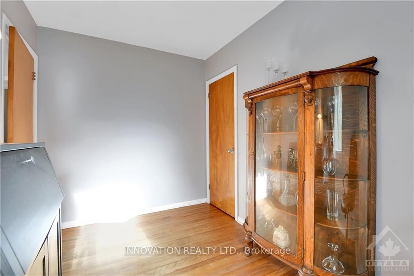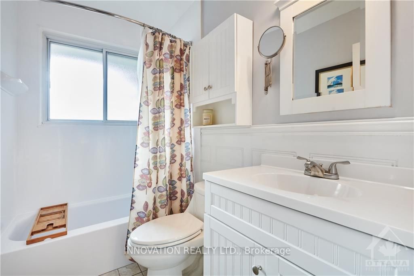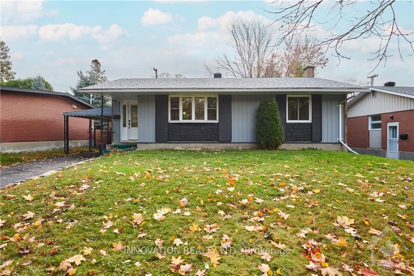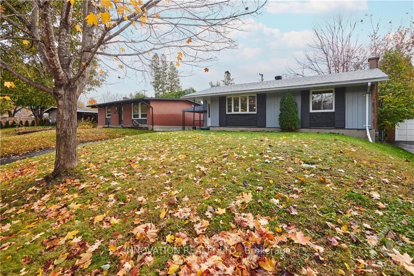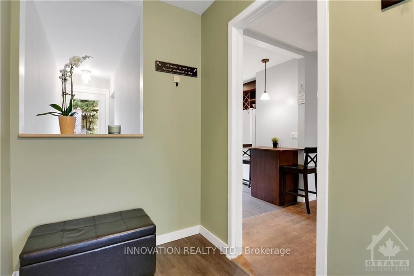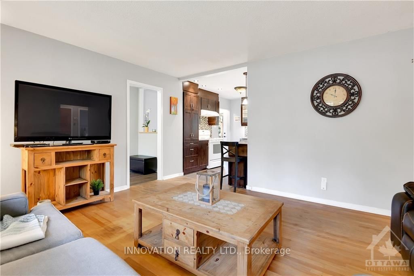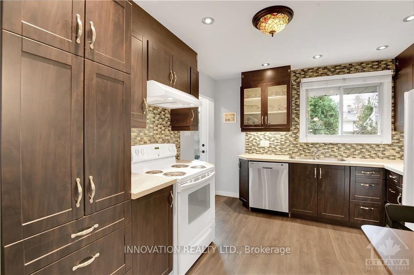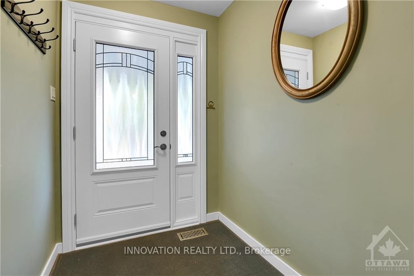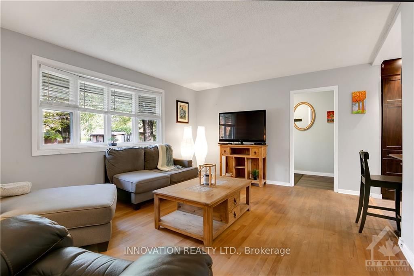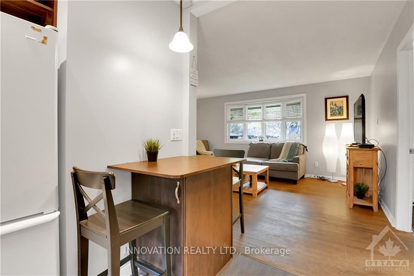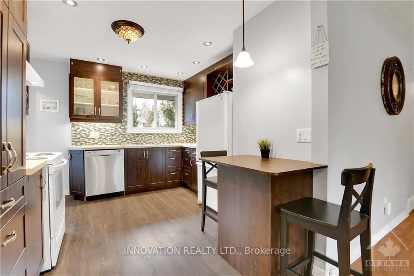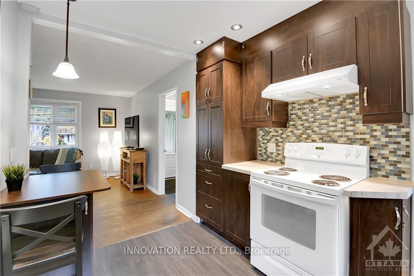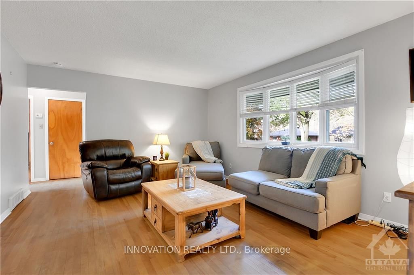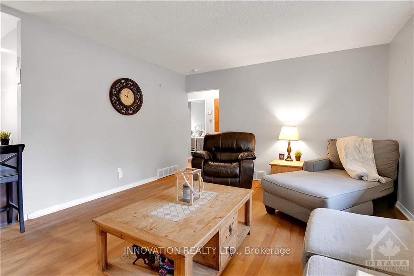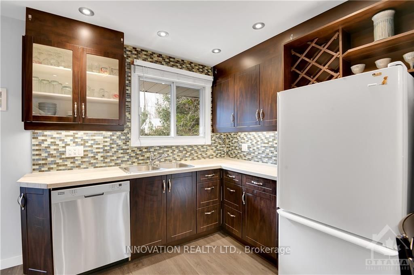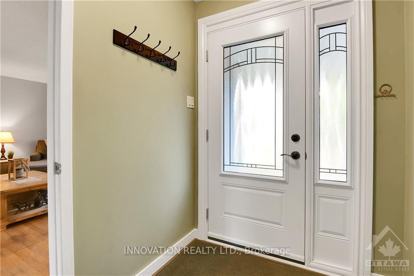$585,000
Available - For Sale
Listing ID: X10419720
2568 HANLON Ave , Britannia Heights - Queensway Terrace N , K2B 7X4, Ontario
| Flooring: Tile, Flooring: Hardwood, Flooring: Other (See Remarks), Discover this classic 1960s bungalow, perfectly situated in a highly sought-after neighborhood. Just steps from beautiful parks and scenic walking trails, you'll be minutes away from the Britannia Conservation Area, Mud Lake Trail, and Britannia Beach. Enjoy the convenience of being close to the upcoming LRT station, making commuting a breeze. This solid 3-bedroom home with updated kitchen, sits on a generous 50x100 lot in a quiet area with limited traffic those that live there and those that are lost. Families will appreciate the proximity to excellent schools, including Severn Public School and Woodroffe High School. Plus, with shopping options like Metro, Farm Boy, and Ikea nearby, everything you need is at your fingertips. The lower level offers a blank canvas, allowing you to create a space that perfectly fits your needs. Please note that the property is being sold "as is, where is," with probate pending. Don't miss your chance to make this bungalow your own! |
| Price | $585,000 |
| Taxes: | $3754.00 |
| Address: | 2568 HANLON Ave , Britannia Heights - Queensway Terrace N , K2B 7X4, Ontario |
| Lot Size: | 50.00 x 100.00 (Feet) |
| Directions/Cross Streets: | From Carling Ave. to Tavistock, turn left onto Sackville, turn right onto Connaught follow to Hanlon |
| Rooms: | 10 |
| Rooms +: | 0 |
| Bedrooms: | 3 |
| Bedrooms +: | 0 |
| Kitchens: | 1 |
| Kitchens +: | 0 |
| Family Room: | N |
| Basement: | Full, Unfinished |
| Property Type: | Detached |
| Style: | Bungalow |
| Exterior: | Brick, Other |
| Garage Type: | Carport |
| Pool: | None |
| Property Features: | Public Trans |
| Fireplace/Stove: | N |
| Heat Source: | Gas |
| Heat Type: | Forced Air |
| Central Air Conditioning: | Central Air |
| Sewers: | Sewers |
| Water: | Municipal |
| Utilities-Gas: | Y |
$
%
Years
This calculator is for demonstration purposes only. Always consult a professional
financial advisor before making personal financial decisions.
| Although the information displayed is believed to be accurate, no warranties or representations are made of any kind. |
| INNOVATION REALTY LTD. |
|
|

Kalpesh Patel (KK)
Broker
Dir:
416-418-7039
Bus:
416-747-9777
Fax:
416-747-7135
| Virtual Tour | Book Showing | Email a Friend |
Jump To:
At a Glance:
| Type: | Freehold - Detached |
| Area: | Ottawa |
| Municipality: | Britannia Heights - Queensway Terrace N |
| Neighbourhood: | 6203 - Queensway Terrace North |
| Style: | Bungalow |
| Lot Size: | 50.00 x 100.00(Feet) |
| Tax: | $3,754 |
| Beds: | 3 |
| Baths: | 2 |
| Fireplace: | N |
| Pool: | None |
Locatin Map:
Payment Calculator:

