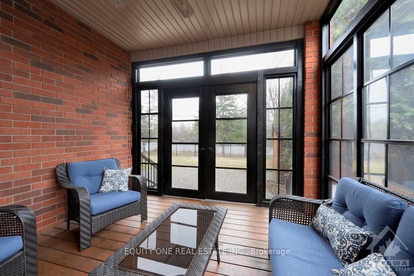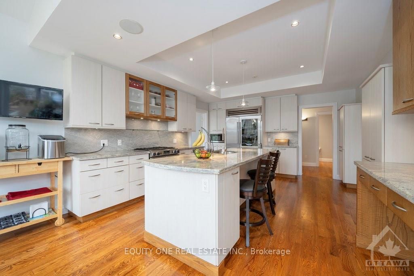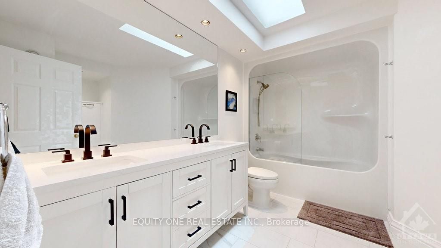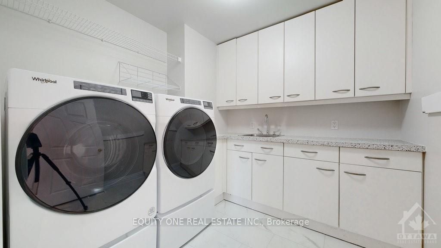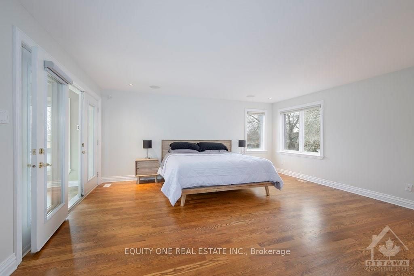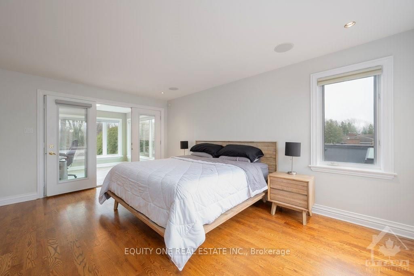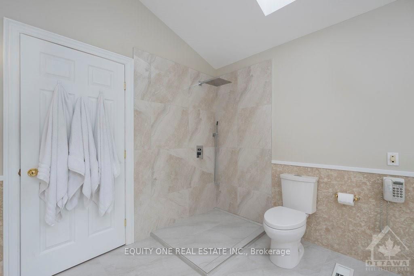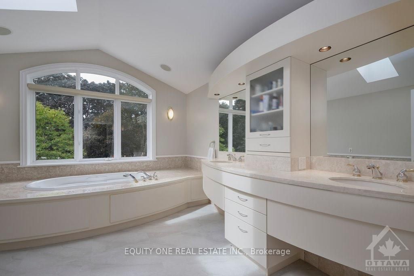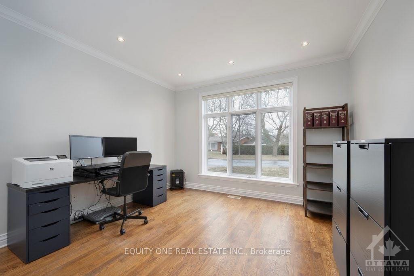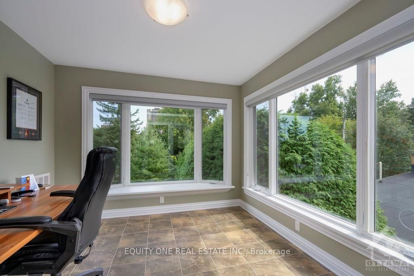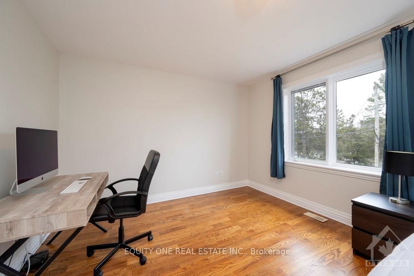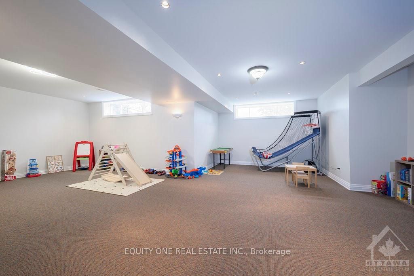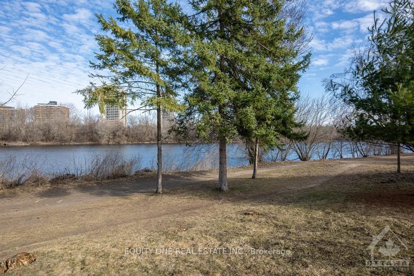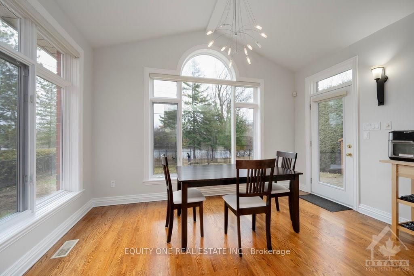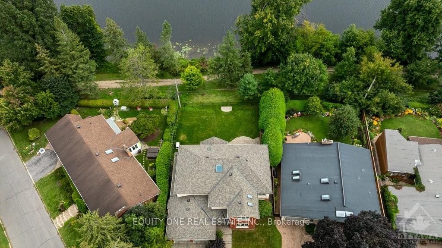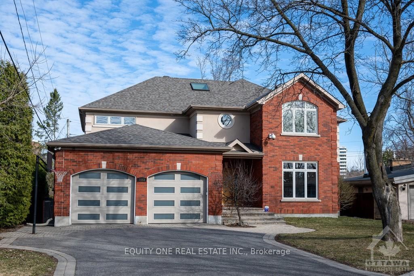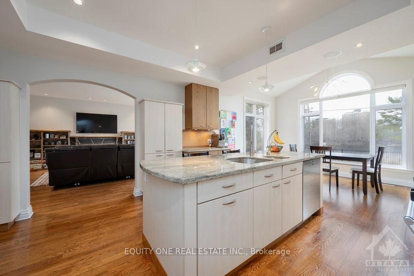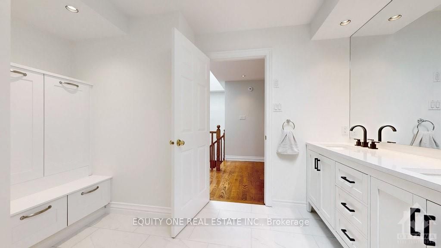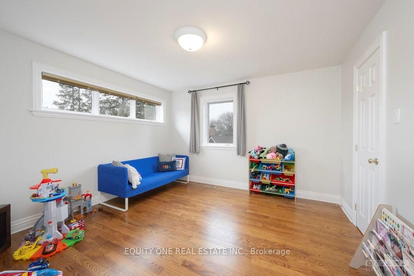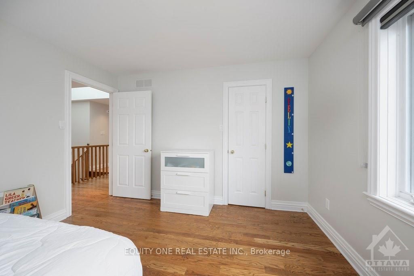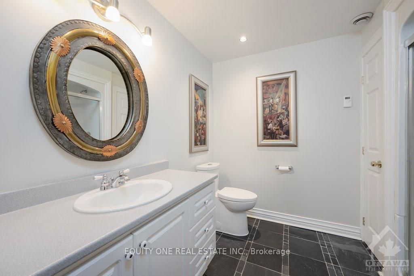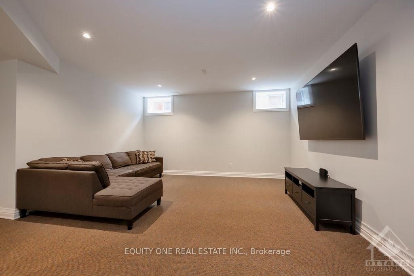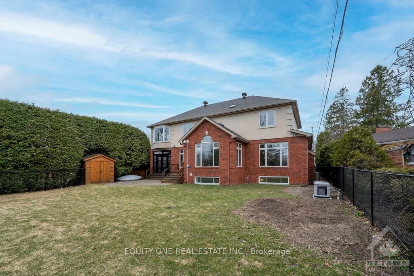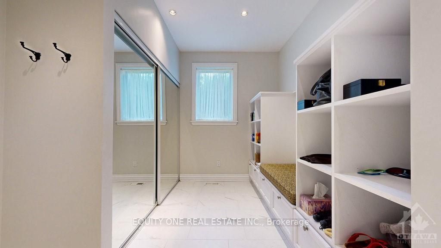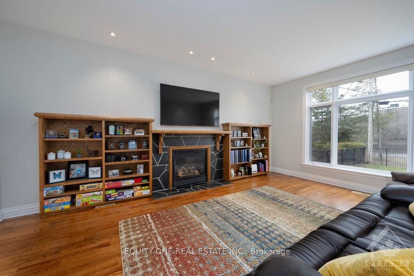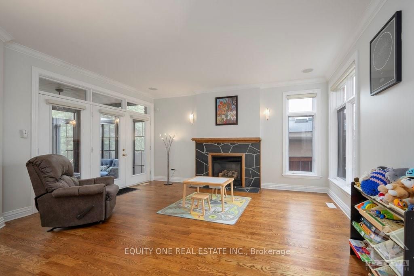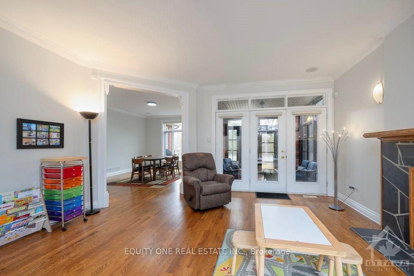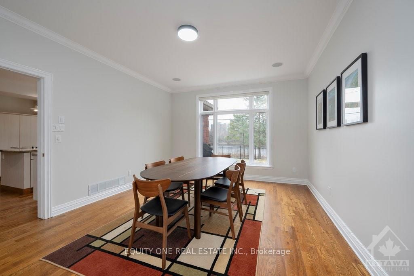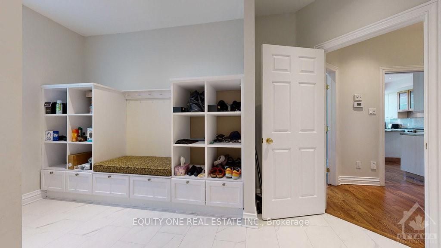$1,898,900
Available - For Sale
Listing ID: X9519908
1853 RIDEAU GARDEN Dr , Glebe - Ottawa East and Area, K1S 1G5, Ontario
| Beautiful 3,750sq.ft (approx) 2 storey 4bed, 4bath home backing on the Rideau River. Hardwood floors greet you upon entry, leading to a captivating living space w/ panoramic water views & an abundance of natural light. Main lvl features large principal rms, 2 gas fireplaces, office, updated mud rm, elegant dining rm, kitchen w/ separate eating area & a relaxing 3-season rm. Upstairs, the large primary bedroom boasts a private sunroom, walk-in closet & updated 5 pcs ensuite w/ glass shower. 3 additional well sized bedrooms & newly renovated full bath & laundry rm complete the upper level. A fully finished basement with high ceilings provides extra living space, gym, wine cellar, and full bath. Enjoy uninterrupted power w/ an automatic whole home generator & EV charger. Close to hospitals, schools, parks, and amenities, this home combines tranquility with accessibility. Home features permanent Christmas lights & sprinkler system. Fully fenced in backyard w/ access to path & Rideau River., Flooring: Tile, Flooring: Hardwood, Flooring: Carpet W/W & Mixed |
| Price | $1,898,900 |
| Taxes: | $15462.00 |
| Address: | 1853 RIDEAU GARDEN Dr , Glebe - Ottawa East and Area, K1S 1G5, Ontario |
| Lot Size: | 66.69 x 120.73 (Feet) |
| Directions/Cross Streets: | Smyth Rd to Centennial Blvd to Rideau Garden Drive |
| Rooms: | 22 |
| Rooms +: | 0 |
| Bedrooms: | 4 |
| Bedrooms +: | 0 |
| Kitchens: | 1 |
| Kitchens +: | 0 |
| Family Room: | Y |
| Basement: | Finished, Full |
| Property Type: | Detached |
| Style: | 2-Storey |
| Exterior: | Brick, Stucco/Plaster |
| Garage Type: | Attached |
| Pool: | None |
| Property Features: | Park |
| Fireplace/Stove: | Y |
| Heat Source: | Gas |
| Heat Type: | Forced Air |
| Central Air Conditioning: | Central Air |
| Sewers: | Sewers |
| Water: | Municipal |
| Utilities-Gas: | Y |
$
%
Years
This calculator is for demonstration purposes only. Always consult a professional
financial advisor before making personal financial decisions.
| Although the information displayed is believed to be accurate, no warranties or representations are made of any kind. |
| EQUITY ONE REAL ESTATE INC. |
|
|

Kalpesh Patel (KK)
Broker
Dir:
416-418-7039
Bus:
416-747-9777
Fax:
416-747-7135
| Virtual Tour | Book Showing | Email a Friend |
Jump To:
At a Glance:
| Type: | Freehold - Detached |
| Area: | Ottawa |
| Municipality: | Glebe - Ottawa East and Area |
| Neighbourhood: | 4405 - Ottawa East |
| Style: | 2-Storey |
| Lot Size: | 66.69 x 120.73(Feet) |
| Tax: | $15,462 |
| Beds: | 4 |
| Baths: | 4 |
| Fireplace: | Y |
| Pool: | None |
Locatin Map:
Payment Calculator:

