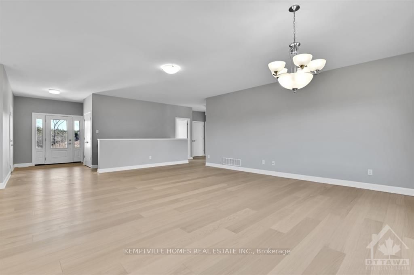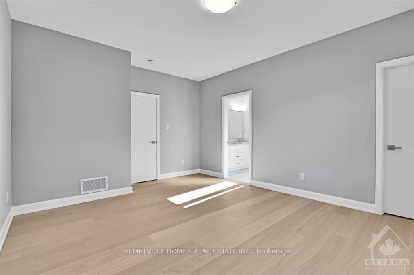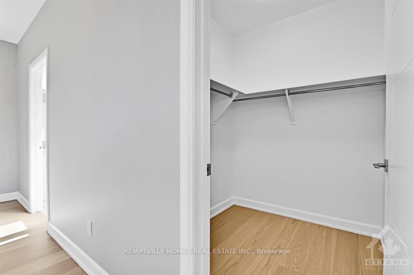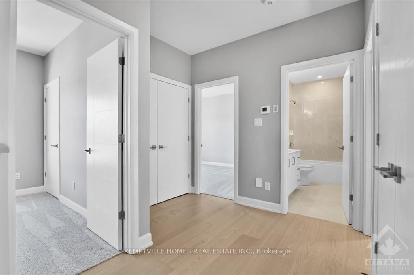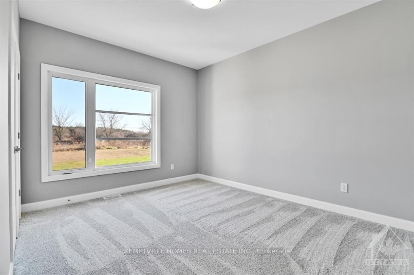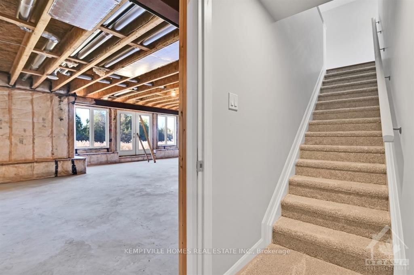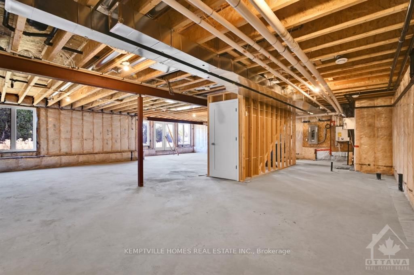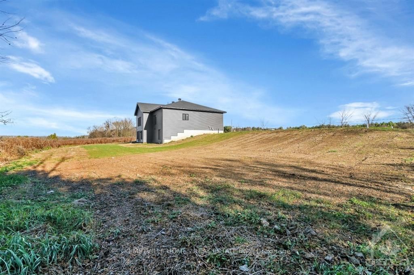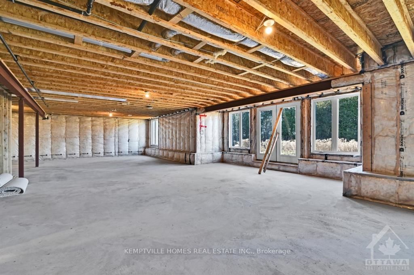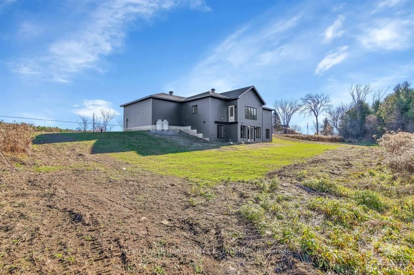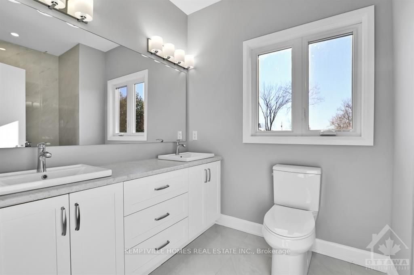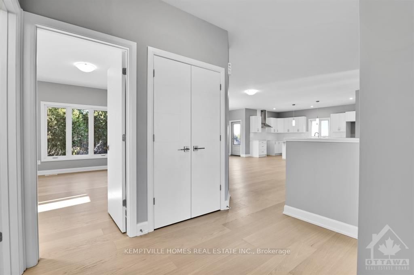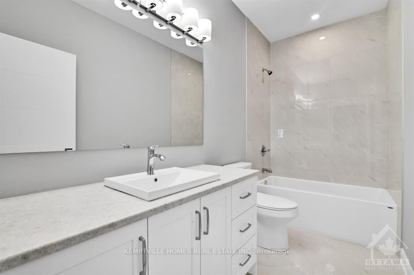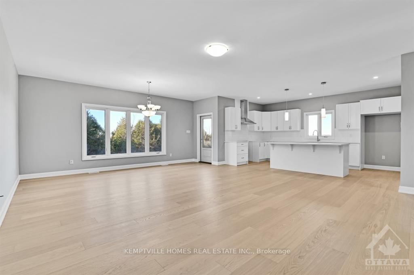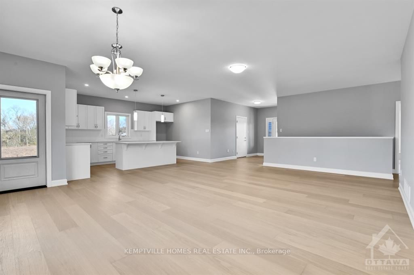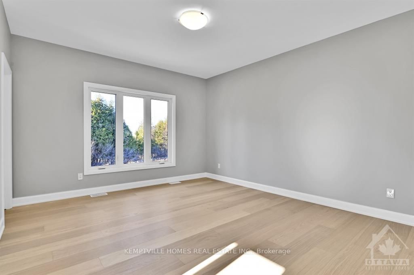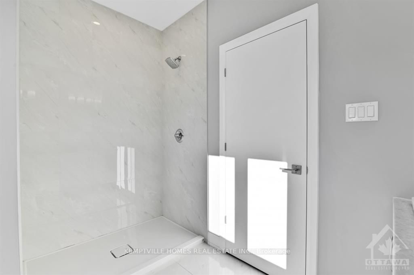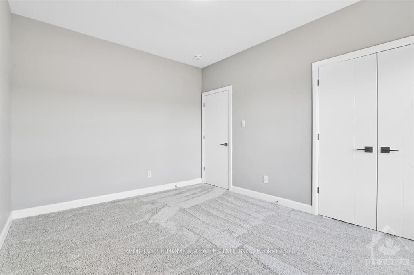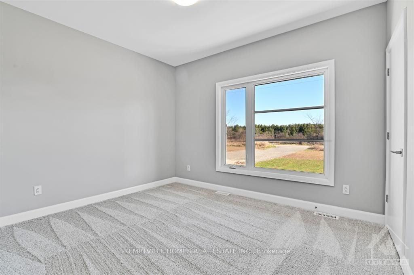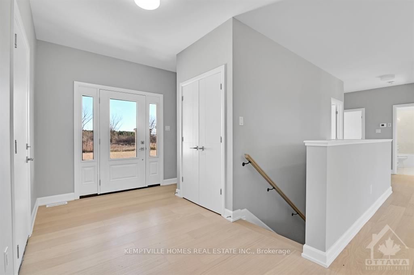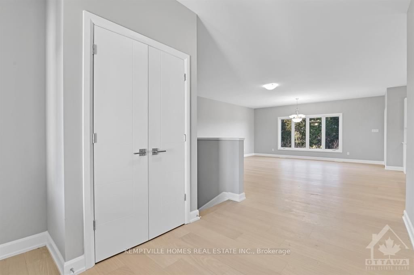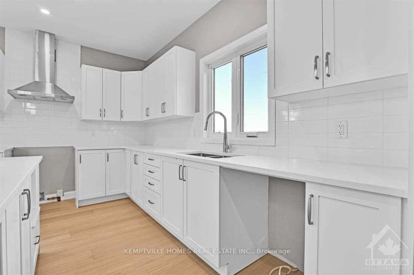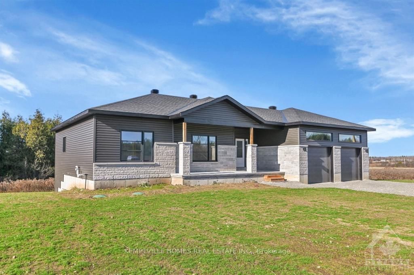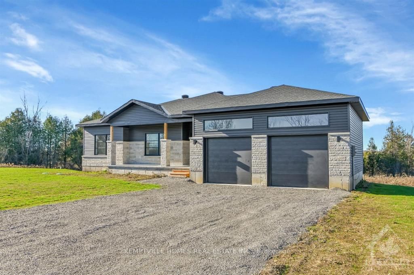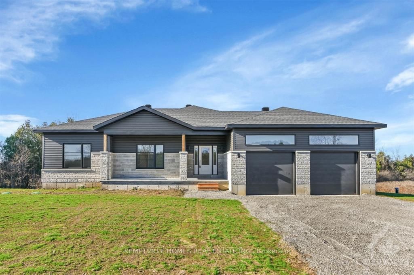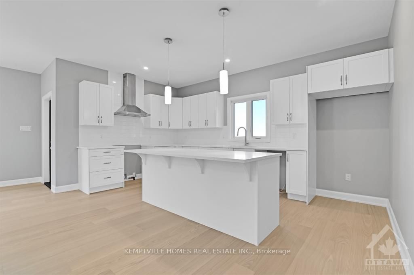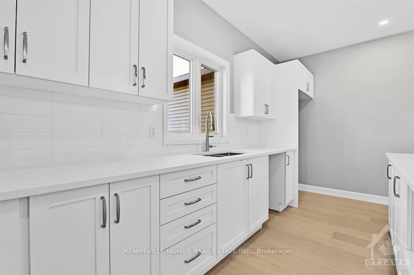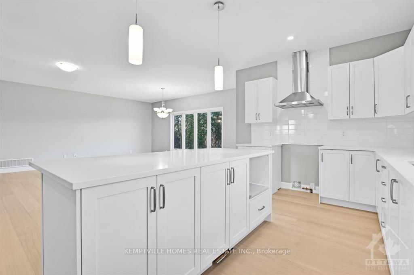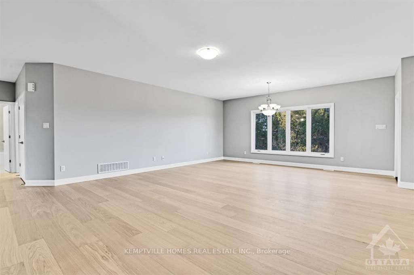$899,900
Available - For Sale
Listing ID: X10419570
465 PIONEER Rd , Merrickville-Wolford, K0G 1N0, Ontario
| Flooring: Tile, Welcome to this brand-new bungalow that blends contemporary design & practical living. Set on a peaceful (approx) 2-acre country lot, this property offers the perfect retreat for those seeking tranquility & rural charm. The home features 3 bedrms, 2 full bathrms, an open-concept layout, a walkout basement & high-quality finishes throughout. Built by MODERNA HOMES DESIGN, a family-operated company, this home is a testament to their dedication to turning visions into reality, from conception to completion. MODERNA takes pride in providing services & products that inspire confidence & satisfaction among clients & partners. Proud members of the Tarion Home Warranty Program, Energy Star, & Ontario Home Builders' Association, MODERNA upholds a strong commitment to quality, trust & sustainability. Located in Snowdon's Corners (Merrickville) this home offers luxury & affordability near charming, growing village of Merrickville. Don't miss your chance to make this exceptional property yours., Flooring: Hardwood, Flooring: Carpet Wall To Wall |
| Price | $899,900 |
| Taxes: | $6500.00 |
| Address: | 465 PIONEER Rd , Merrickville-Wolford, K0G 1N0, Ontario |
| Lot Size: | 325.00 x 280.61 (Feet) |
| Acreage: | .50-1.99 |
| Directions/Cross Streets: | From Merrickville: Head southeast on County Rd 15 for 4.5 km. Turn left onto Carleys Corners Rd & co |
| Rooms: | 14 |
| Rooms +: | 0 |
| Bedrooms: | 3 |
| Bedrooms +: | 0 |
| Kitchens: | 1 |
| Kitchens +: | 0 |
| Family Room: | N |
| Basement: | Full, Unfinished |
| Property Type: | Detached |
| Style: | Bungalow |
| Exterior: | Stone, Vinyl Siding |
| Garage Type: | Public |
| Pool: | None |
| Property Features: | School Bus R |
| Heat Source: | Propane |
| Heat Type: | Forced Air |
| Central Air Conditioning: | None |
| Sewers: | Septic |
| Water: | Well |
| Water Supply Types: | Drilled Well |
$
%
Years
This calculator is for demonstration purposes only. Always consult a professional
financial advisor before making personal financial decisions.
| Although the information displayed is believed to be accurate, no warranties or representations are made of any kind. |
| KEMPTVILLE HOMES REAL ESTATE INC. |
|
|

Kalpesh Patel (KK)
Broker
Dir:
416-418-7039
Bus:
416-747-9777
Fax:
416-747-7135
| Book Showing | Email a Friend |
Jump To:
At a Glance:
| Type: | Freehold - Detached |
| Area: | Leeds & Grenville |
| Municipality: | Merrickville-Wolford |
| Neighbourhood: | 805 - Merrickville/Wolford Twp |
| Style: | Bungalow |
| Lot Size: | 325.00 x 280.61(Feet) |
| Tax: | $6,500 |
| Beds: | 3 |
| Baths: | 2 |
| Pool: | None |
Locatin Map:
Payment Calculator:

