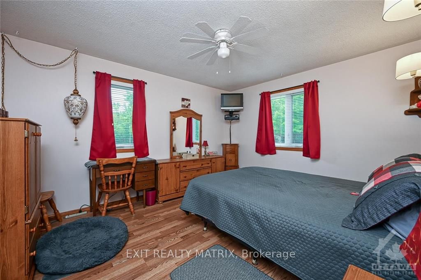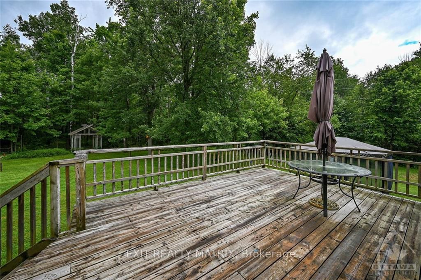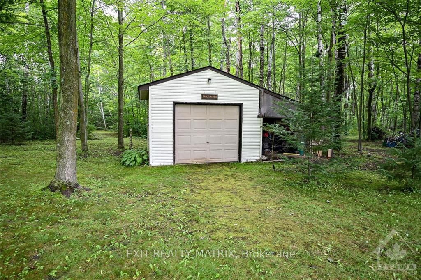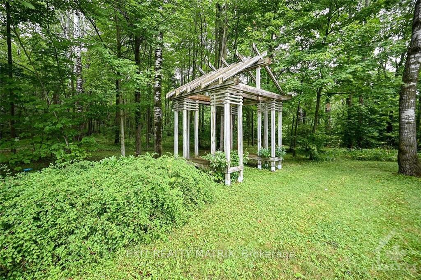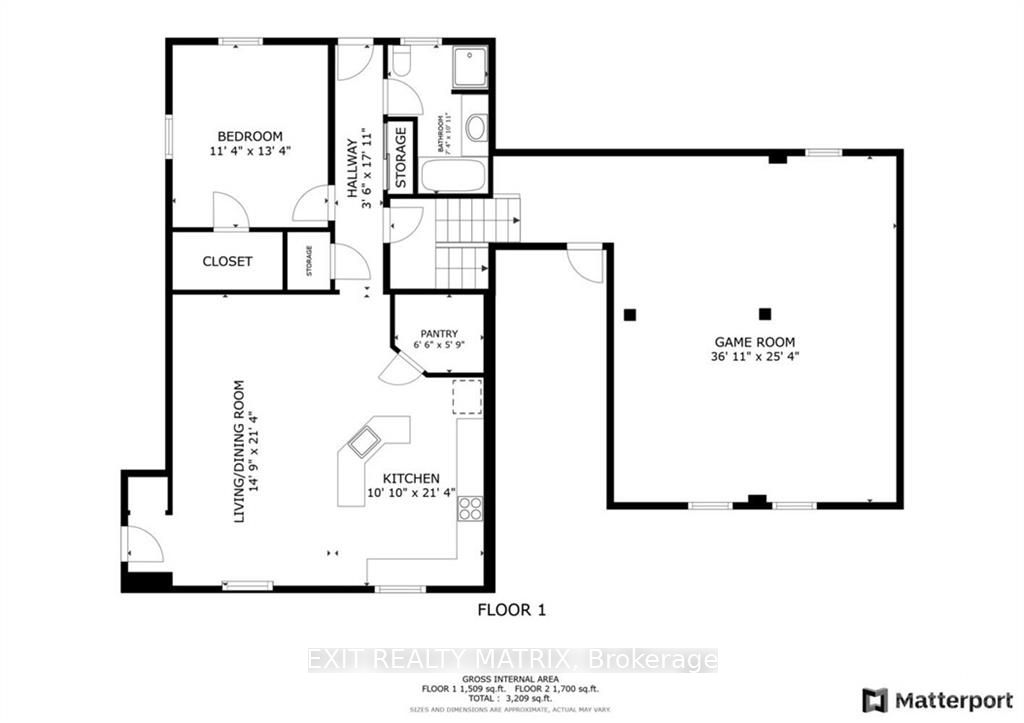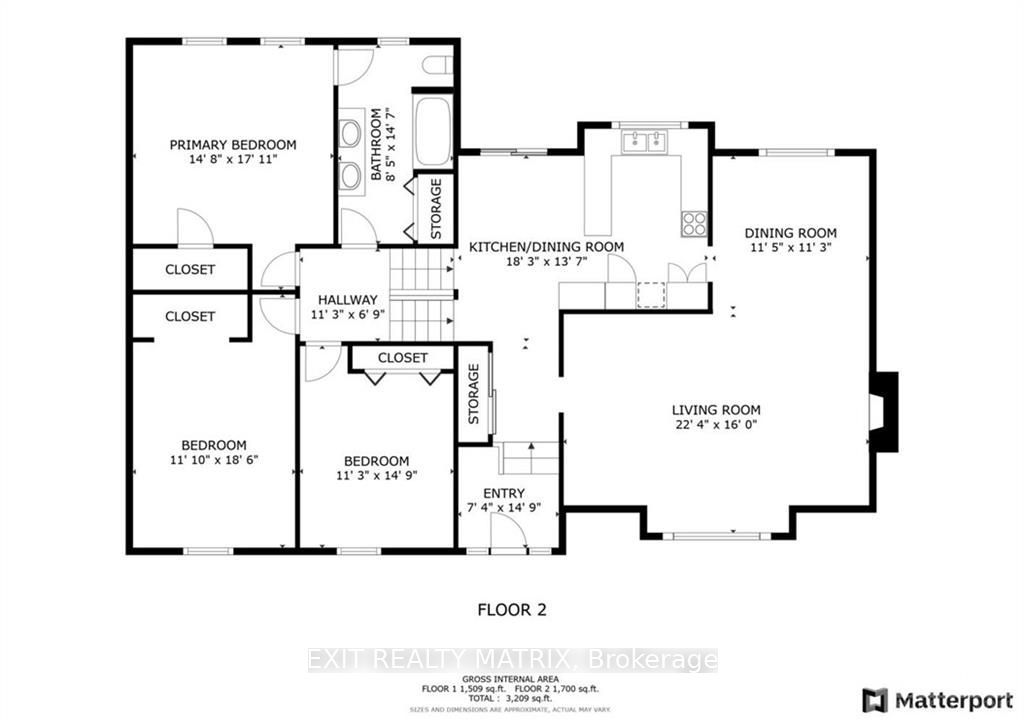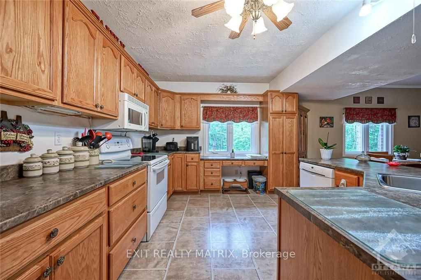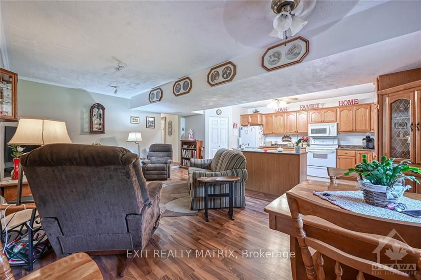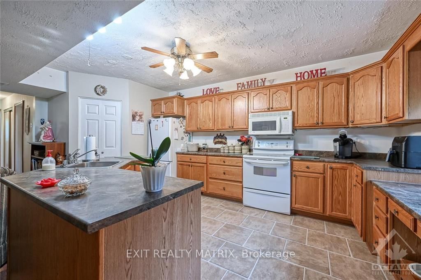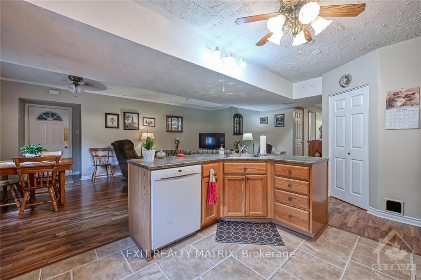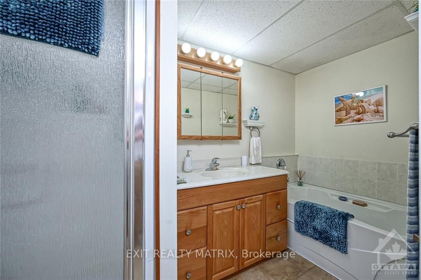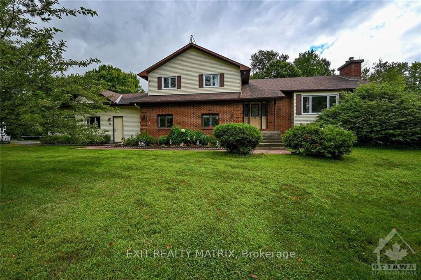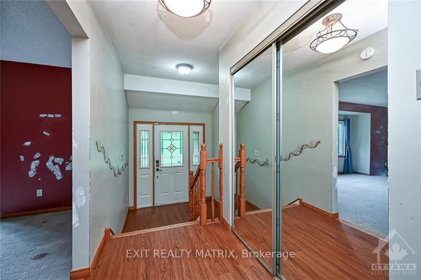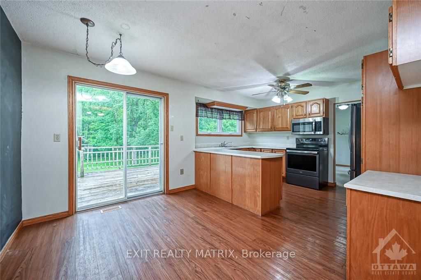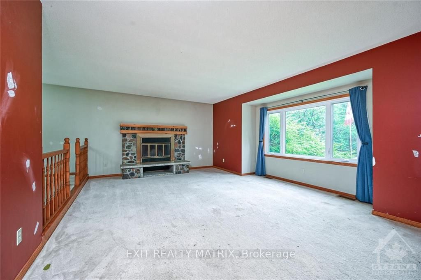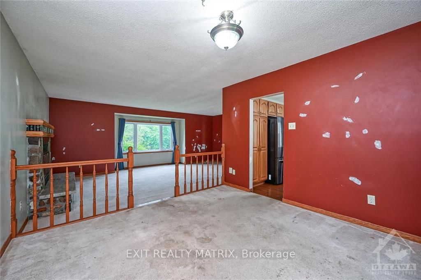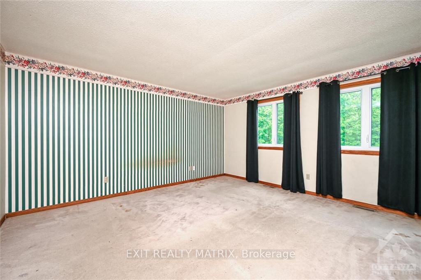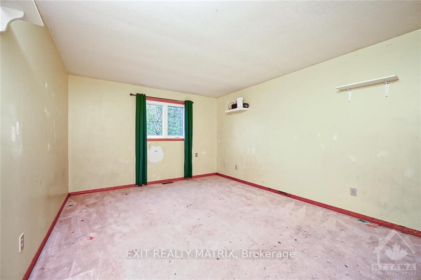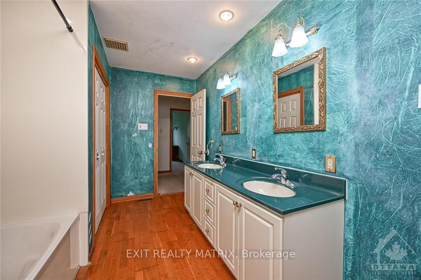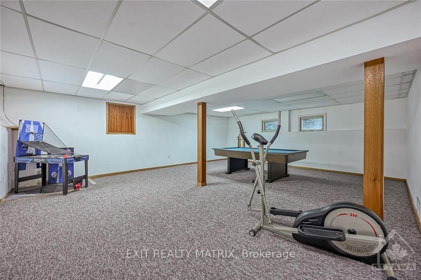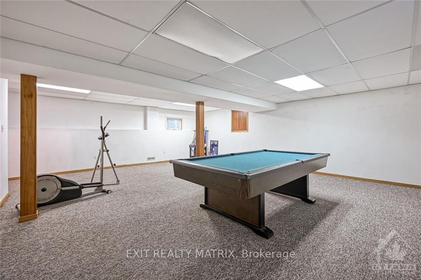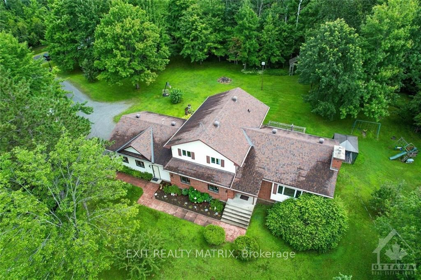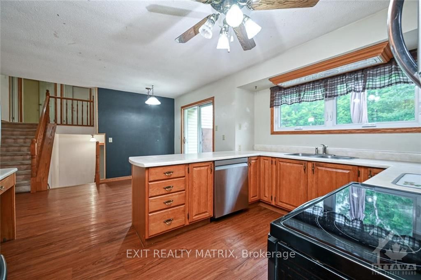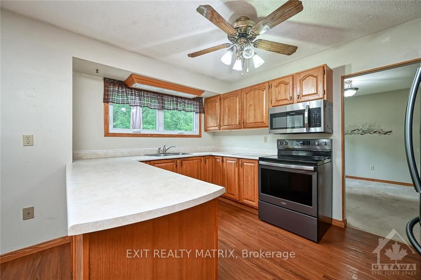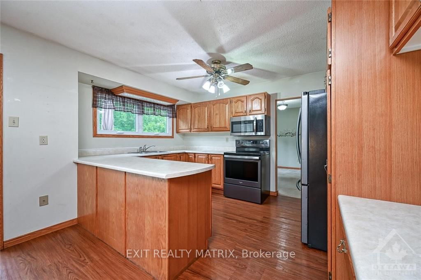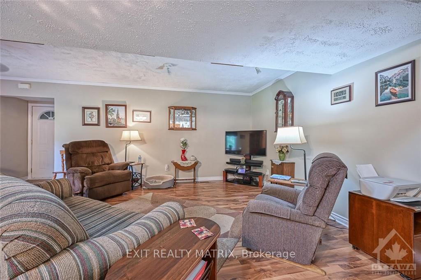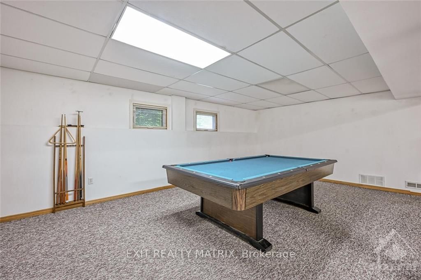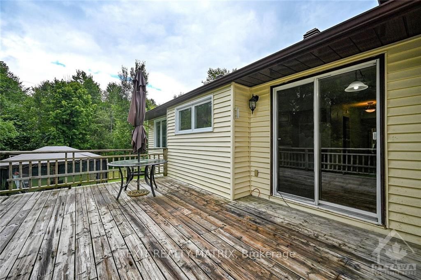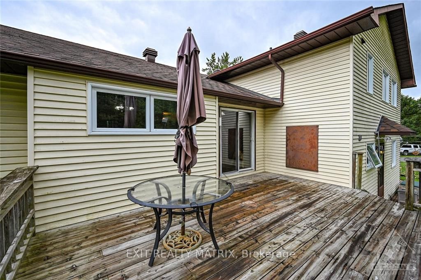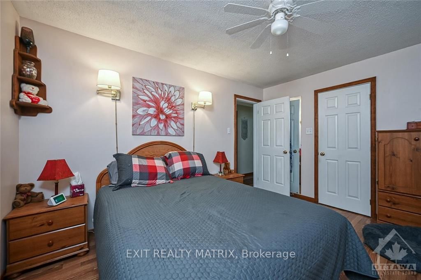$850,000
Available - For Sale
Listing ID: X9519692
5790 WOOD DUCK Dr , Greely - Metcalfe - Osgoode - Vernon and, K0A 2W0, Ontario
| Looking for a larger home for your multigenerational family? This stunning split-level home is situated on a gorgeous 2.3 acre corner lot filled with beautiful coniferous trees, offering a serene forest-like setting within a pleasant cul-de-sac just 20 minutes from all amenities. Enjoy proximity to the Osgoode boat ramp, the Osgoode Link Pathway a 20.5 km trail perfect for biking and walking and nearby skidoo trails for endless recreational opportunities. The main house features three large bedrooms, a full-size bath with double sinks, and spacious kitchen, dining, and living areas. The in-law suite includes a kitchen, dining room, living room, primary bedroom, and a four-piece bathroom. Additionally, the property boasts a large garage and a beautifully maintained yard with a deck, gazebo, and perennial flowers. Don't miss your chance to explore this incredible property!, Flooring: Carpet W/W & Mixed, Flooring: Linoleum, Flooring: Laminate |
| Price | $850,000 |
| Taxes: | $4933.00 |
| Address: | 5790 WOOD DUCK Dr , Greely - Metcalfe - Osgoode - Vernon and, K0A 2W0, Ontario |
| Lot Size: | 331.32 x 290.75 (Feet) |
| Directions/Cross Streets: | Hwy 416 to Roger Stevens, Left on Snake Island, Left onto Doyle which becomes Wood Duck. |
| Rooms: | 9 |
| Rooms +: | 0 |
| Bedrooms: | 4 |
| Bedrooms +: | 0 |
| Kitchens: | 1 |
| Kitchens +: | 0 |
| Family Room: | N |
| Basement: | Finished, Full |
| Property Type: | Detached |
| Style: | Sidesplit 3 |
| Exterior: | Brick, Concrete |
| Garage Type: | Attached |
| Pool: | None |
| Property Features: | Cul De Sac, Park, Wooded/Treed |
| Fireplace/Stove: | Y |
| Heat Source: | Electric |
| Heat Type: | Forced Air |
| Central Air Conditioning: | Central Air |
| Sewers: | Septic |
| Water: | Well |
| Water Supply Types: | Drilled Well |
$
%
Years
This calculator is for demonstration purposes only. Always consult a professional
financial advisor before making personal financial decisions.
| Although the information displayed is believed to be accurate, no warranties or representations are made of any kind. |
| EXIT REALTY MATRIX |
|
|

Kalpesh Patel (KK)
Broker
Dir:
416-418-7039
Bus:
416-747-9777
Fax:
416-747-7135
| Virtual Tour | Book Showing | Email a Friend |
Jump To:
At a Glance:
| Type: | Freehold - Detached |
| Area: | Ottawa |
| Municipality: | Greely - Metcalfe - Osgoode - Vernon and |
| Neighbourhood: | 1605 - Osgoode Twp North of Reg Rd 6 |
| Style: | Sidesplit 3 |
| Lot Size: | 331.32 x 290.75(Feet) |
| Tax: | $4,933 |
| Beds: | 4 |
| Baths: | 2 |
| Fireplace: | Y |
| Pool: | None |
Locatin Map:
Payment Calculator:

