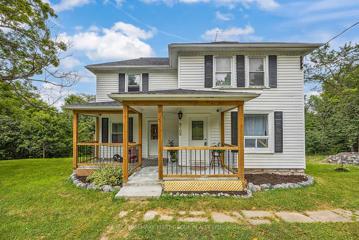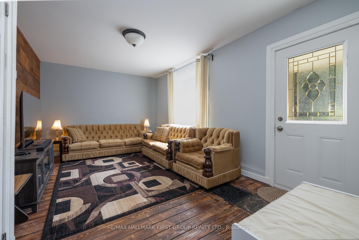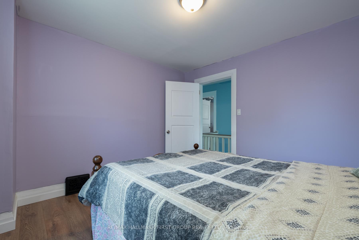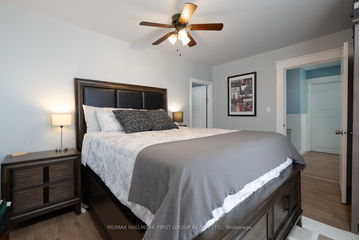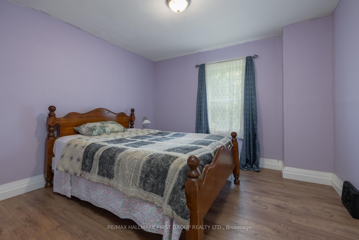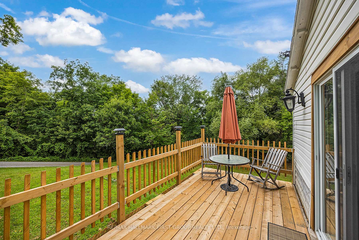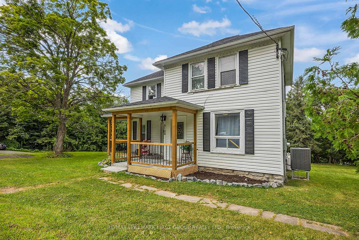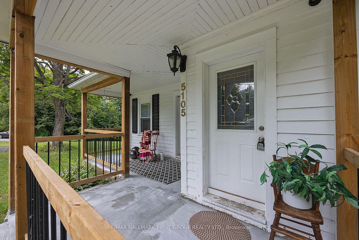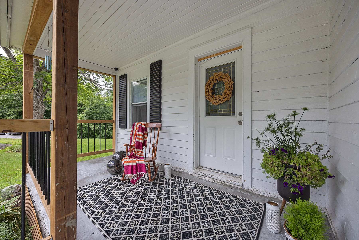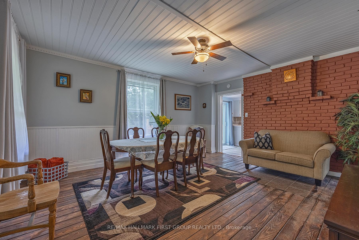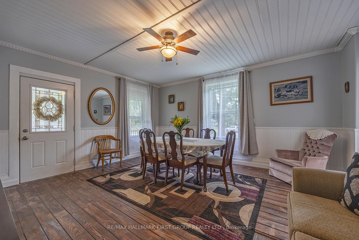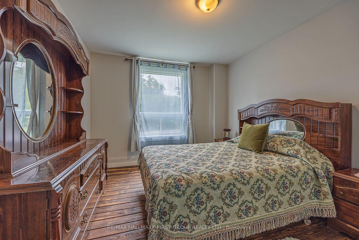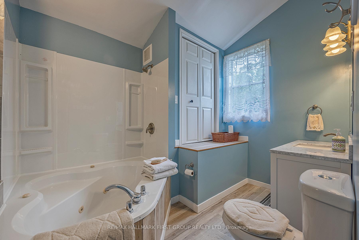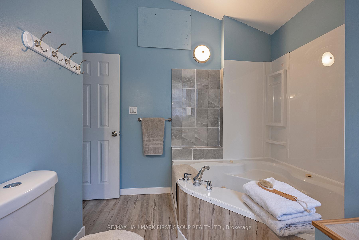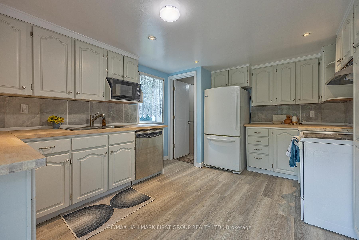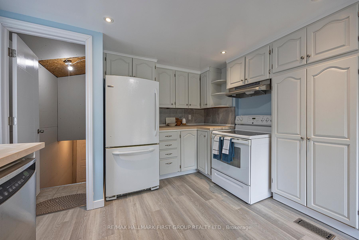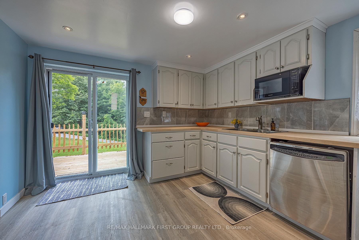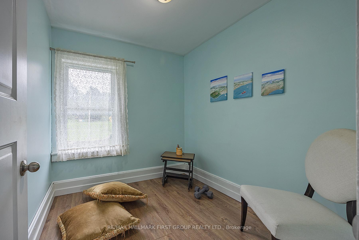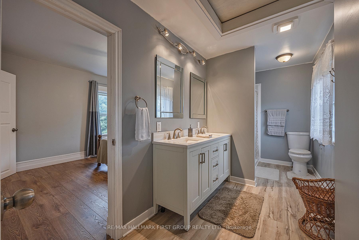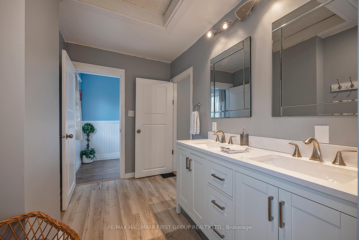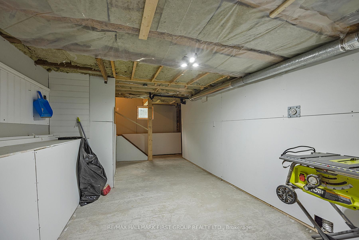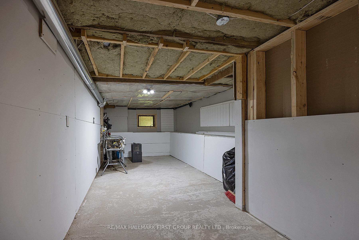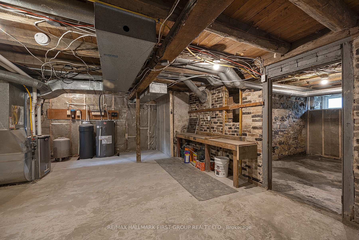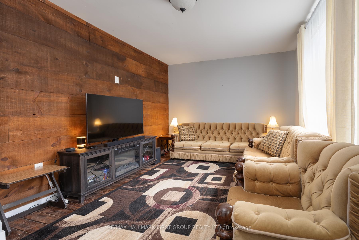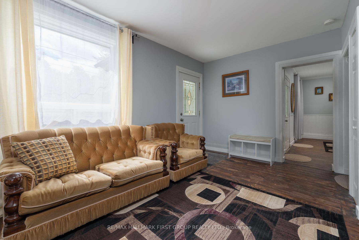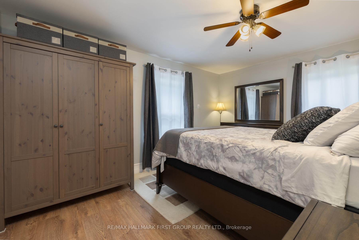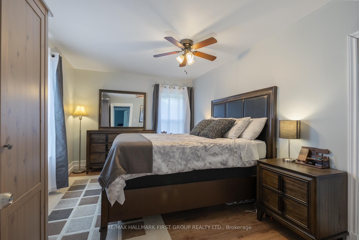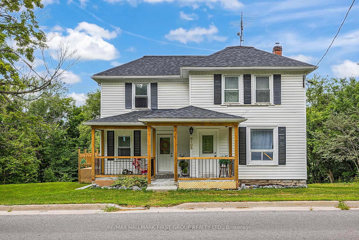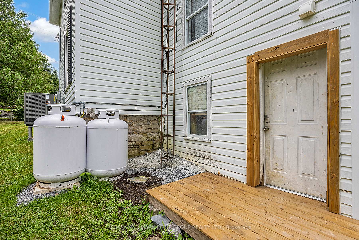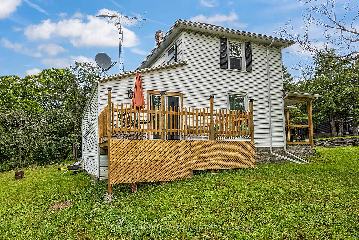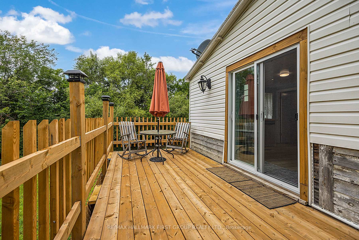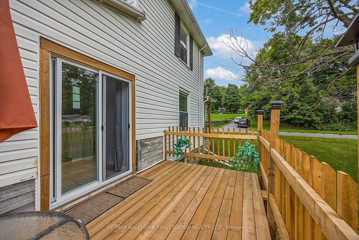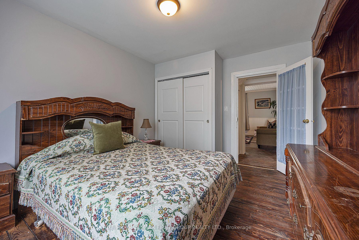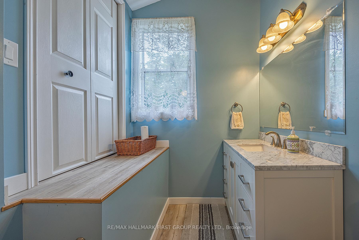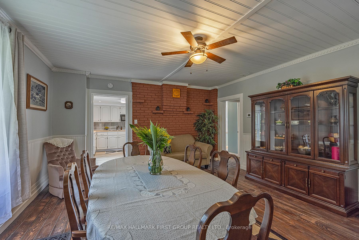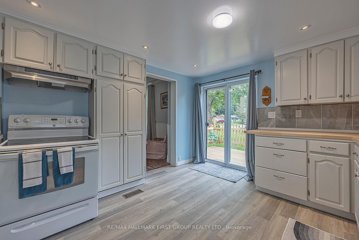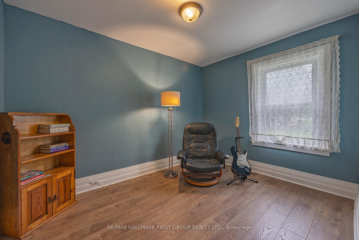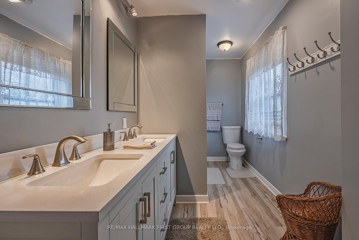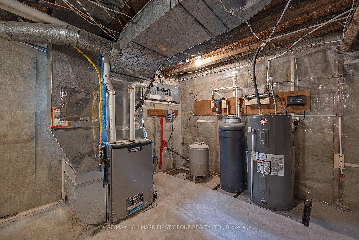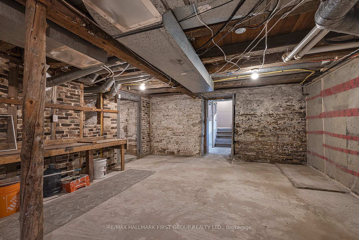$574,999
Available - For Sale
Listing ID: X9254631
5105 Battersea Rd , South Frontenac, K0H 1H0, Ontario
| Welcome to 5105 Battersea Road, a delightful 2-storey farmhouse in a peaceful lakeside community, just 16 minutes north of Kingston and the 401. Nestled on a generous corner lot, this newly renovated home perfectly marries rustic charm with modern elegance.Step inside to discover a spacious kitchen with beautiful butcher block countertops, a dining room featuring a striking brick wall, and a cozy living room adorned with a barn board accent wall. The main level also includes a versatile bedroom or den and a stylish 4-piece bathroom. Upstairs, you'll find four additional bedrooms and a large 3-piece bathroom, offering ample space for family and guests.Recent updates from 2022 include a brand-new kitchen, refreshed bathrooms, new flooring on the second level, updated doors, trim, paint, as well as a new propane furnace, central air conditioner, hot water tank, and heat pump. Enjoy your morning coffee on the new back deck amidst nature or unwind on the charming front porch. Additional perks include propane hook-ups for a gas fireplace and two driveways.This move-in-ready home beautifully blends historical character with modern comforts. 5105 Battersea Road is a must-see come experience it for yourself! |
| Price | $574,999 |
| Taxes: | $1886.45 |
| Assessment: | $192000 |
| Assessment Year: | 2024 |
| Address: | 5105 Battersea Rd , South Frontenac, K0H 1H0, Ontario |
| Lot Size: | 244.00 x 178.50 (Feet) |
| Acreage: | .50-1.99 |
| Directions/Cross Streets: | 401/Battersea Rd N |
| Rooms: | 13 |
| Bedrooms: | 5 |
| Bedrooms +: | |
| Kitchens: | 1 |
| Family Room: | N |
| Basement: | Full, Part Fin |
| Approximatly Age: | 100+ |
| Property Type: | Detached |
| Style: | 2-Storey |
| Exterior: | Vinyl Siding |
| Garage Type: | None |
| (Parking/)Drive: | Pvt Double |
| Drive Parking Spaces: | 5 |
| Pool: | None |
| Approximatly Age: | 100+ |
| Property Features: | Lake/Pond, Place Of Worship, School, Wooded/Treed |
| Fireplace/Stove: | N |
| Heat Source: | Propane |
| Heat Type: | Forced Air |
| Central Air Conditioning: | Central Air |
| Laundry Level: | Lower |
| Elevator Lift: | N |
| Sewers: | Septic |
| Water: | Well |
| Utilities-Hydro: | Y |
| Utilities-Telephone: | A |
$
%
Years
This calculator is for demonstration purposes only. Always consult a professional
financial advisor before making personal financial decisions.
| Although the information displayed is believed to be accurate, no warranties or representations are made of any kind. |
| RE/MAX HALLMARK FIRST GROUP REALTY LTD. |
|
|

Kalpesh Patel (KK)
Broker
Dir:
416-418-7039
Bus:
416-747-9777
Fax:
416-747-7135
| Virtual Tour | Book Showing | Email a Friend |
Jump To:
At a Glance:
| Type: | Freehold - Detached |
| Area: | Frontenac |
| Municipality: | South Frontenac |
| Style: | 2-Storey |
| Lot Size: | 244.00 x 178.50(Feet) |
| Approximate Age: | 100+ |
| Tax: | $1,886.45 |
| Beds: | 5 |
| Baths: | 2 |
| Fireplace: | N |
| Pool: | None |
Locatin Map:
Payment Calculator:

