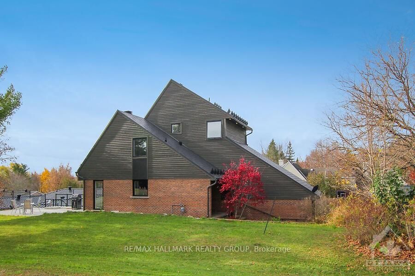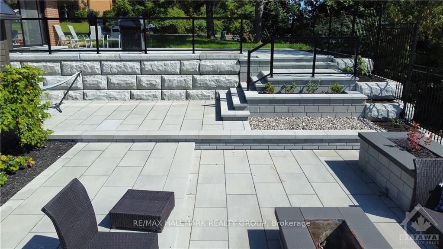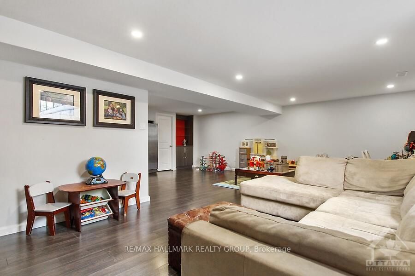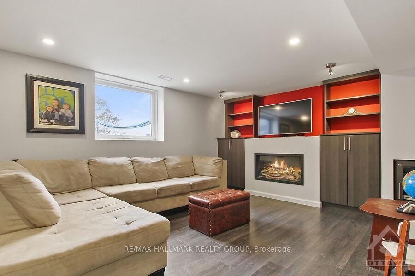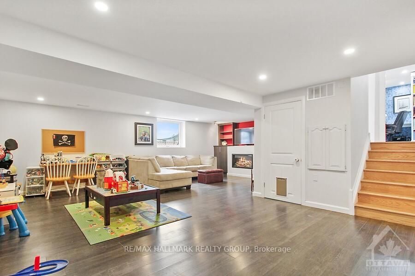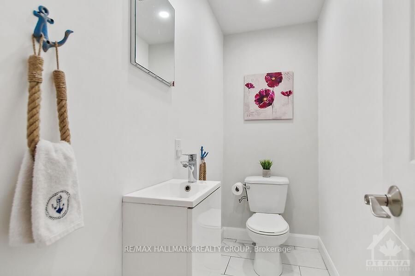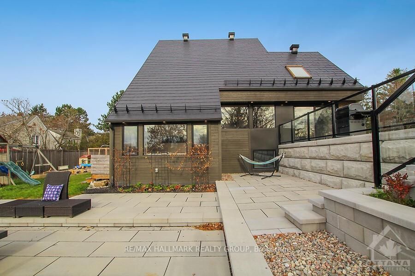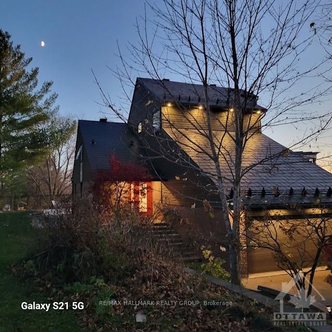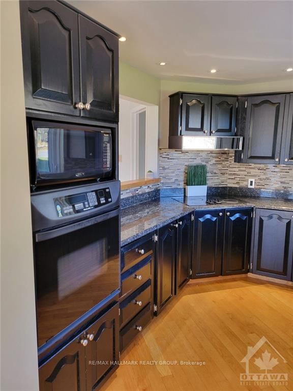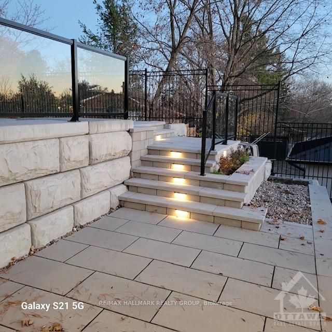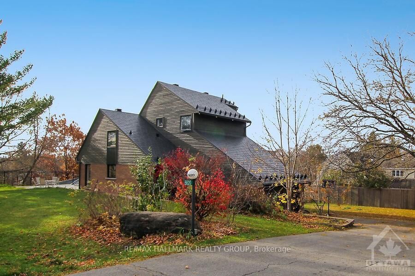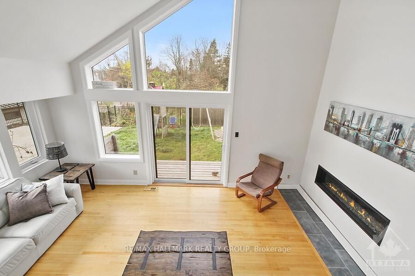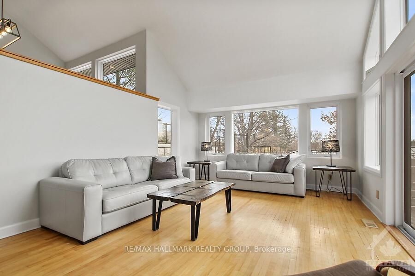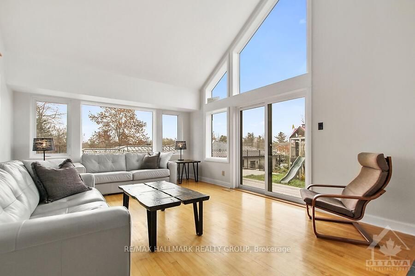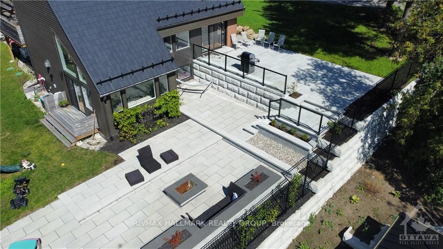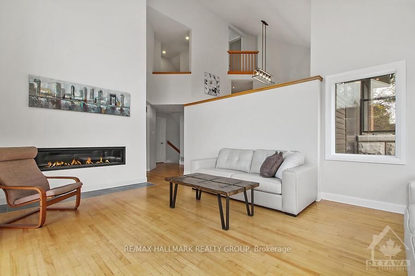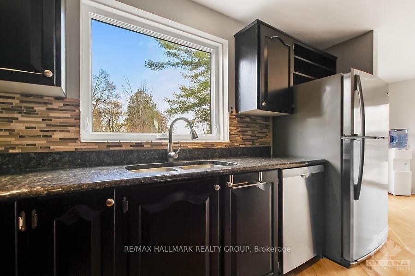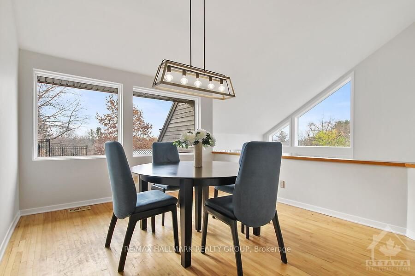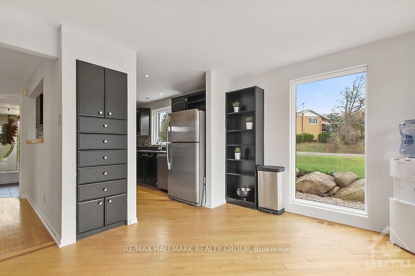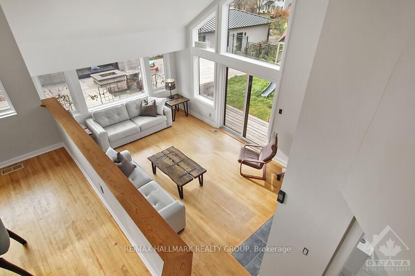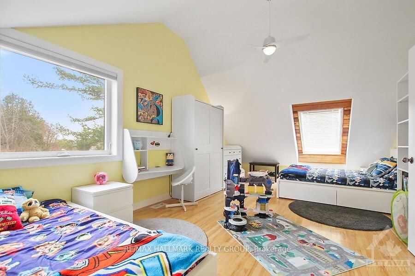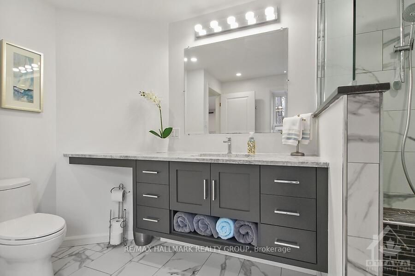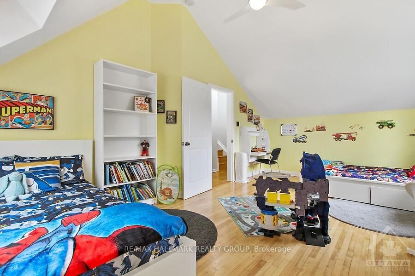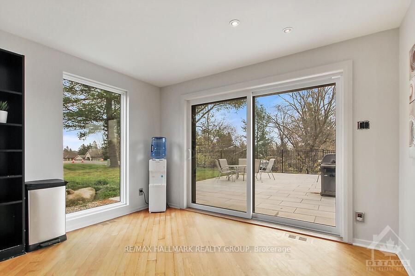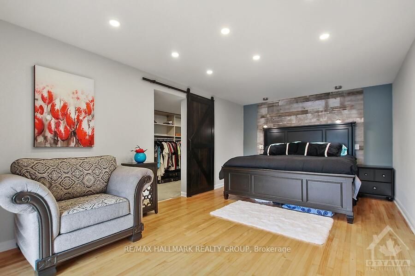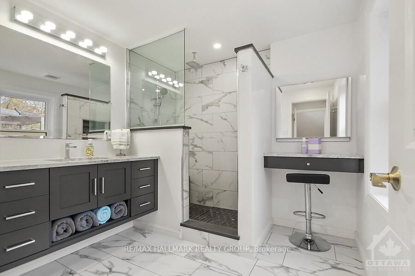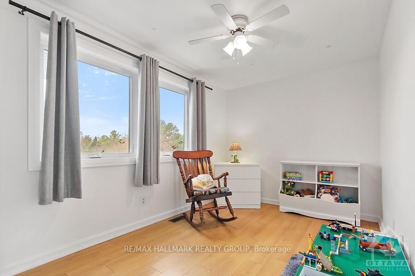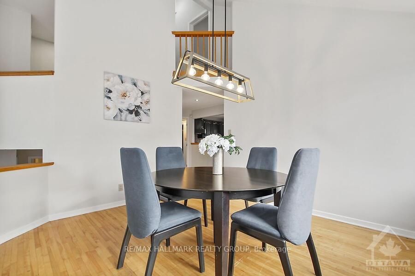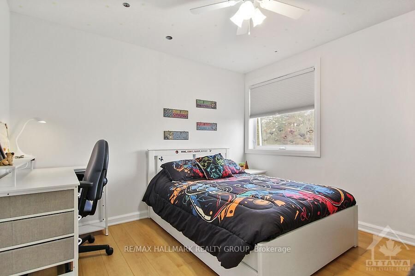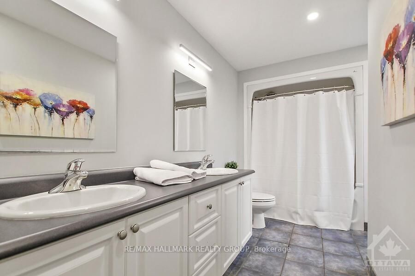$1,380,000
Available - For Sale
Listing ID: X10419551
5620 HOPE Dr , Manotick - Kars - Rideau Twp and Area, K4M 1J2, Ontario
| Dramatic architecture enhances this multi-level contemporary home. Set on a hilltop on Manotick's South Island. Sellers open to a long closing! 4 bedrooms, 3 baths & plenty of space. Vaulted 20' ceilings & oversized windows fill this home with sunlight. Open concept layout with dining room overlooking great room with 72" gas fireplace. Eat-in kitchen features granite counters & stainless appliances. Upper levels offer 3 bedrooms & master suite with walk-in closet, lounging area & luxurious ensuite bath. Large mud room off garage w/ built-in benches & cabinets. Spacious sun filled rec room on LL. Patio interlock multi-level area is expansive along with ample sized grass yard. New Maibec siding in 2020 $65k. Christopher Simmonds Architect. Metal roof in 2020 $33K. New windows in 2020 $30K. Furnace & A/C in 2017. Generac 2021. Fireplace 2022. Attic insulation 2017. Walking distance to restaurants & businesses in the Village. Water access & community pool nearby. 24 hrs irrev on offers, Flooring: Tile, Flooring: Hardwood, Flooring: Laminate |
| Price | $1,380,000 |
| Taxes: | $5800.00 |
| Address: | 5620 HOPE Dr , Manotick - Kars - Rideau Twp and Area, K4M 1J2, Ontario |
| Lot Size: | 150.00 x 100.00 (Feet) |
| Directions/Cross Streets: | Take Bridge Street onto the Island. Head south on Van Vliet, left on Hill St and right on Hope Dr.. |
| Rooms: | 16 |
| Rooms +: | 0 |
| Bedrooms: | 4 |
| Bedrooms +: | 0 |
| Kitchens: | 1 |
| Kitchens +: | 0 |
| Family Room: | Y |
| Basement: | Finished, Full |
| Property Type: | Detached |
| Style: | Other |
| Exterior: | Brick, Wood |
| Garage Type: | Attached |
| Pool: | None |
| Property Features: | Park |
| Fireplace/Stove: | Y |
| Heat Source: | Gas |
| Heat Type: | Forced Air |
| Central Air Conditioning: | Central Air |
| Sewers: | Septic |
| Water: | Well |
| Water Supply Types: | Drilled Well |
| Utilities-Gas: | Y |
$
%
Years
This calculator is for demonstration purposes only. Always consult a professional
financial advisor before making personal financial decisions.
| Although the information displayed is believed to be accurate, no warranties or representations are made of any kind. |
| RE/MAX HALLMARK REALTY GROUP |
|
|

Kalpesh Patel (KK)
Broker
Dir:
416-418-7039
Bus:
416-747-9777
Fax:
416-747-7135
| Virtual Tour | Book Showing | Email a Friend |
Jump To:
At a Glance:
| Type: | Freehold - Detached |
| Area: | Ottawa |
| Municipality: | Manotick - Kars - Rideau Twp and Area |
| Neighbourhood: | 8001 - Manotick Long Island & Nicholls Islan |
| Style: | Other |
| Lot Size: | 150.00 x 100.00(Feet) |
| Tax: | $5,800 |
| Beds: | 4 |
| Baths: | 3 |
| Fireplace: | Y |
| Pool: | None |
Locatin Map:
Payment Calculator:

