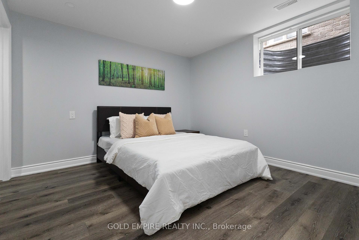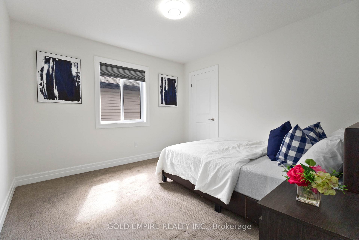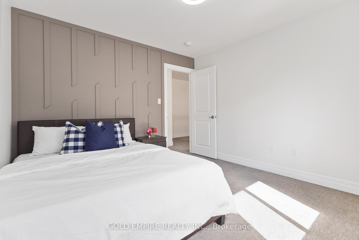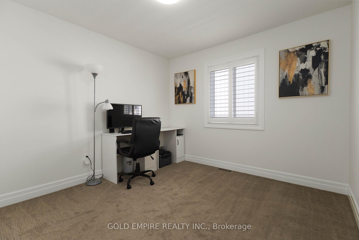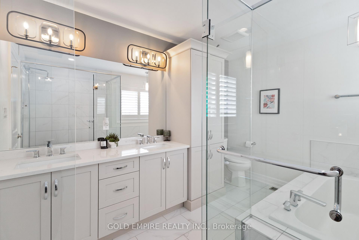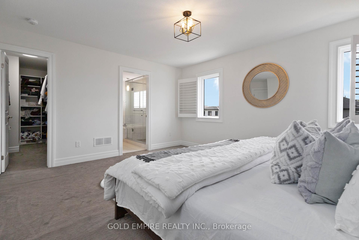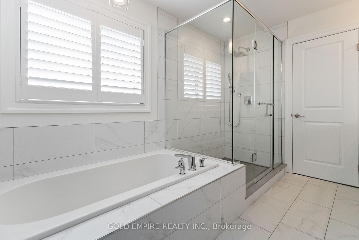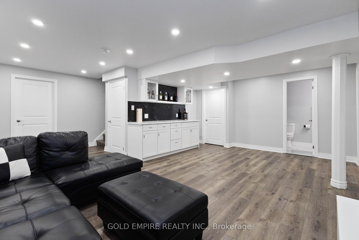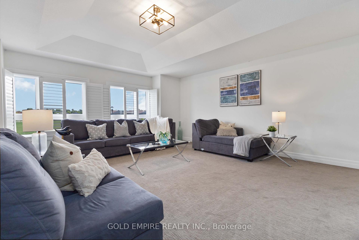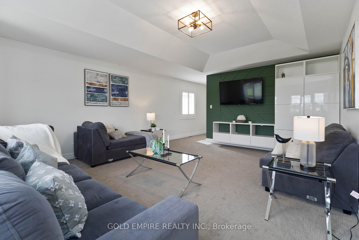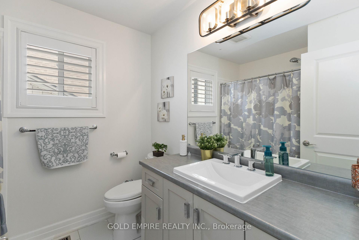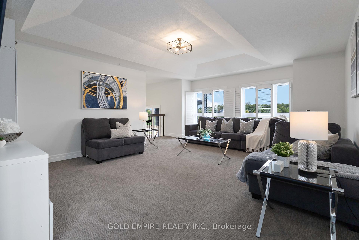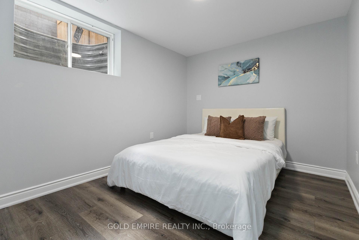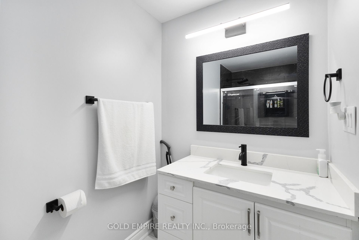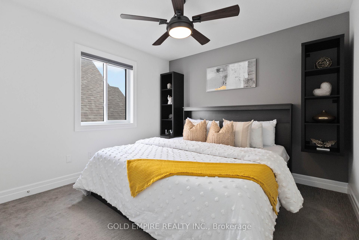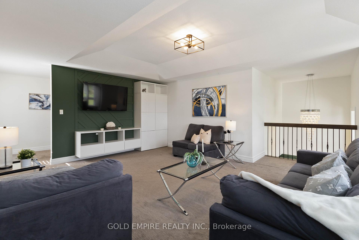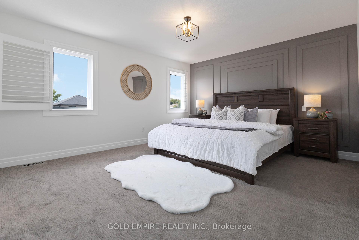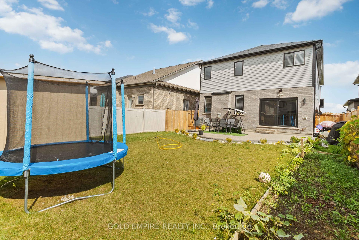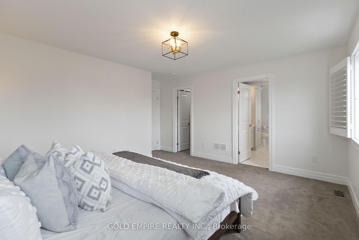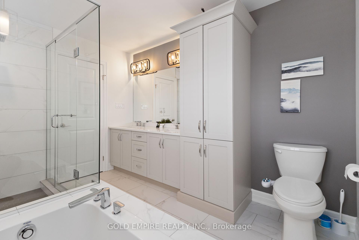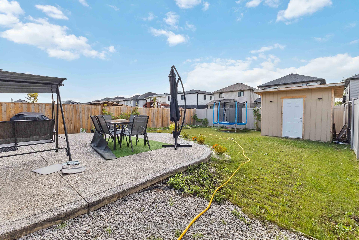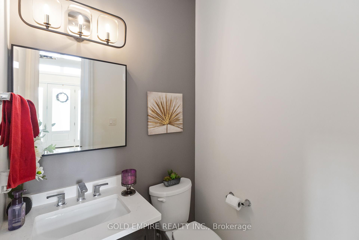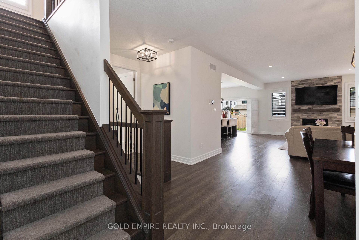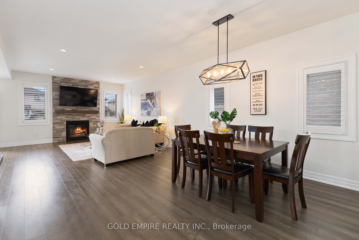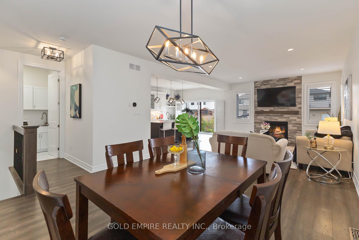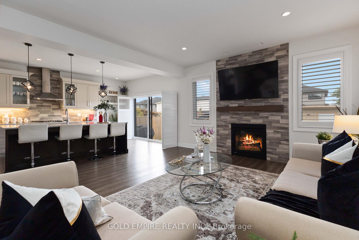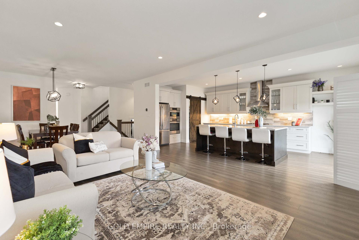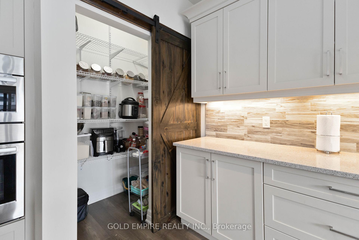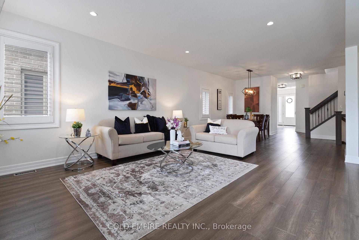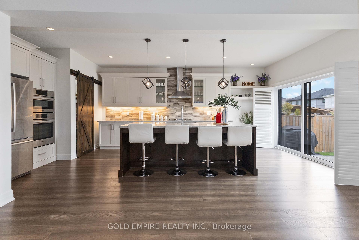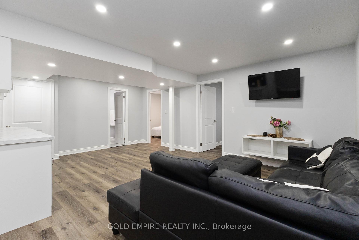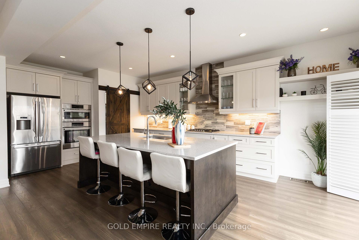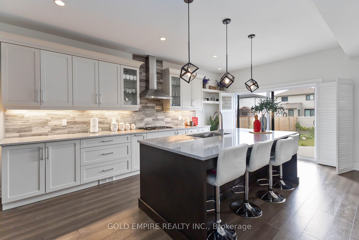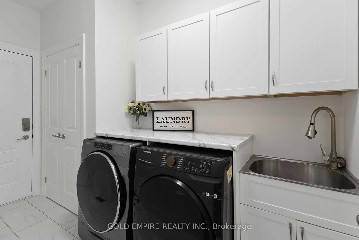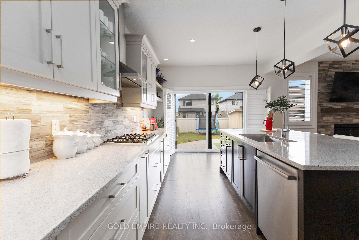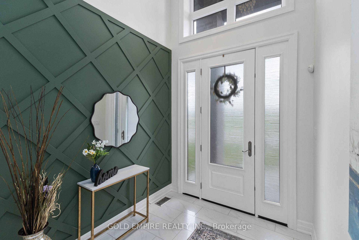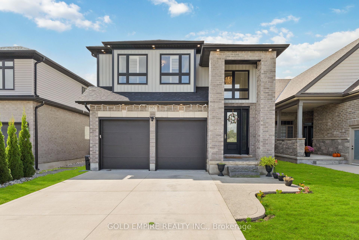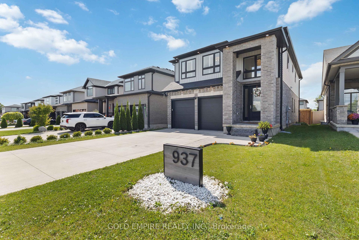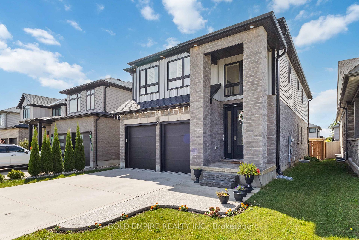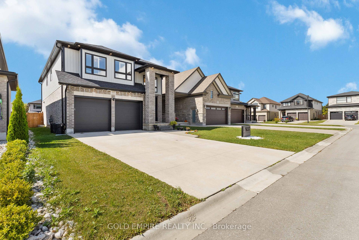$1,199,000
Available - For Sale
Listing ID: X10421100
937 Lennon Way , London, N6G 0W9, Ontario
| This listing showcases a stunning, 2021-built home in North London, offering over 3,600 square feet of upgraded living space. Situated across from a park and featuring a concrete driveway with no side walk, the house has impressive curb appeal. Inside, the main floor boasts 9-foot ceilings, 8-foot doors, a cozy family room with a fireplace, a dining room, and a chef's dream kitchen with built-in appliances, a pantry, quartz countertops, and a large island. The second floor is equally impressive with 4 spacious bedrooms, 2 full bathrooms, and a large family room (over 400 sq. ft.)perfect for relaxation. The house is enhanced with features like California shutters, hardwood floors, accent walls, and a beautifully landscaped backyard with a patio and shed for extra storage. Located just an 8-minute drive from Western University, Massonville Mall, Costco, and Walmart, this home offers both luxury and convenience. Don't miss your chances, schedule a showing today! |
| Extras: 900SQFT OF BASEMENT IS FINISHED WITH 2 BEDROOMS, ONE 3PC BATHROOM ALONG WITH A FAMILY ROOM TO HOST GET TOGETHERS OR TO USE AN GUEST ENSUITE. |
| Price | $1,199,000 |
| Taxes: | $6418.35 |
| Assessment: | $408000 |
| Assessment Year: | 2024 |
| Address: | 937 Lennon Way , London, N6G 0W9, Ontario |
| Lot Size: | 37.50 x 125.97 (Feet) |
| Acreage: | < .50 |
| Directions/Cross Streets: | HYDE PARK RD & CORONATION DR |
| Rooms: | 11 |
| Rooms +: | 4 |
| Bedrooms: | 4 |
| Bedrooms +: | 2 |
| Kitchens: | 1 |
| Family Room: | Y |
| Basement: | Finished |
| Approximatly Age: | 0-5 |
| Property Type: | Detached |
| Style: | 2-Storey |
| Exterior: | Brick, Shingle |
| Garage Type: | Detached |
| (Parking/)Drive: | Pvt Double |
| Drive Parking Spaces: | 4 |
| Pool: | None |
| Approximatly Age: | 0-5 |
| Approximatly Square Footage: | 2500-3000 |
| Property Features: | Fenced Yard, Hospital, Park, Place Of Worship, Public Transit, School Bus Route |
| Fireplace/Stove: | Y |
| Heat Source: | Gas |
| Heat Type: | Forced Air |
| Central Air Conditioning: | Central Air |
| Laundry Level: | Main |
| Elevator Lift: | N |
| Sewers: | Sewers |
| Water: | Municipal |
| Utilities-Cable: | Y |
| Utilities-Hydro: | Y |
| Utilities-Gas: | Y |
| Utilities-Telephone: | Y |
$
%
Years
This calculator is for demonstration purposes only. Always consult a professional
financial advisor before making personal financial decisions.
| Although the information displayed is believed to be accurate, no warranties or representations are made of any kind. |
| GOLD EMPIRE REALTY INC. |
|
|

Kalpesh Patel (KK)
Broker
Dir:
416-418-7039
Bus:
416-747-9777
Fax:
416-747-7135
| Book Showing | Email a Friend |
Jump To:
At a Glance:
| Type: | Freehold - Detached |
| Area: | Middlesex |
| Municipality: | London |
| Neighbourhood: | North E |
| Style: | 2-Storey |
| Lot Size: | 37.50 x 125.97(Feet) |
| Approximate Age: | 0-5 |
| Tax: | $6,418.35 |
| Beds: | 4+2 |
| Baths: | 4 |
| Fireplace: | Y |
| Pool: | None |
Locatin Map:
Payment Calculator:

