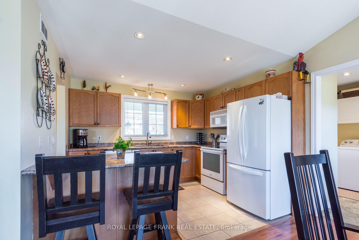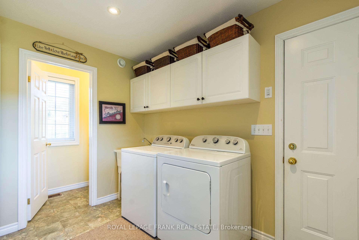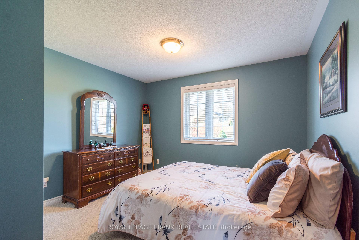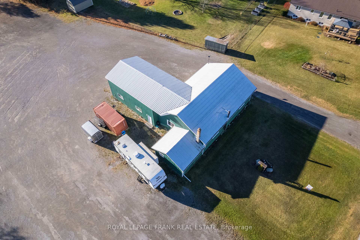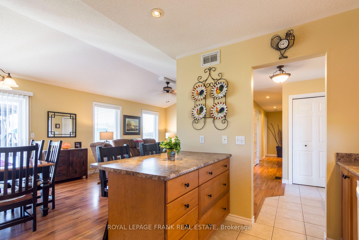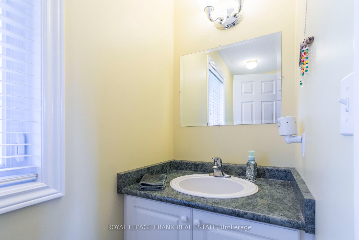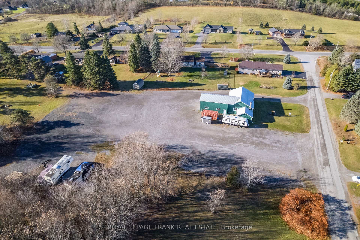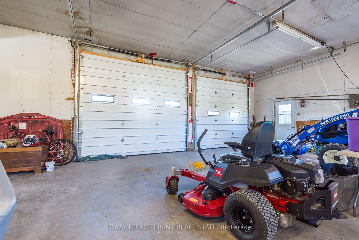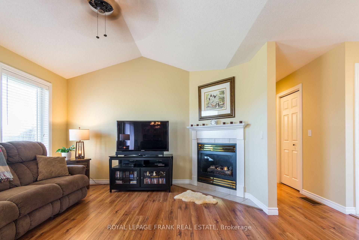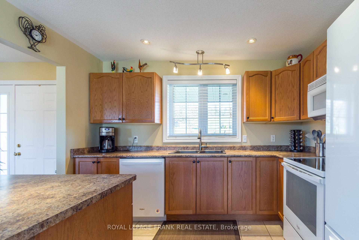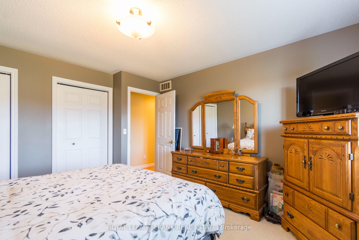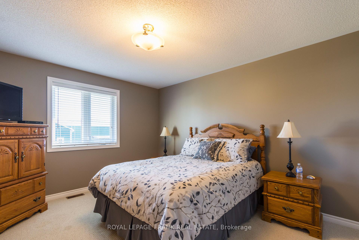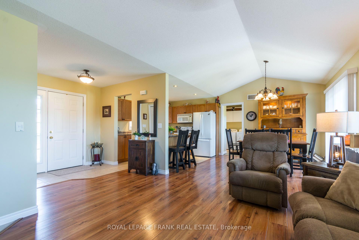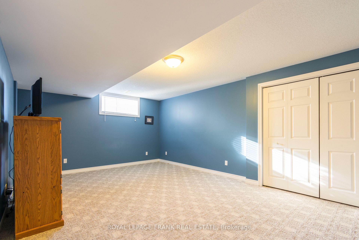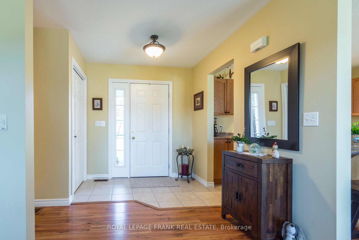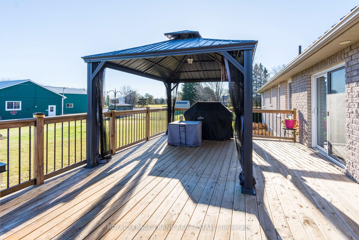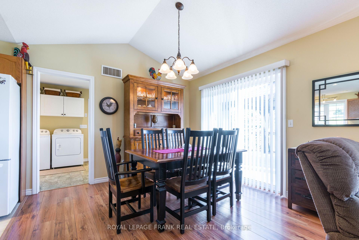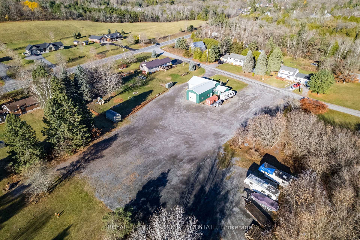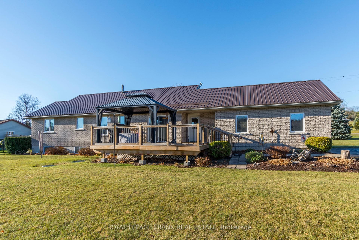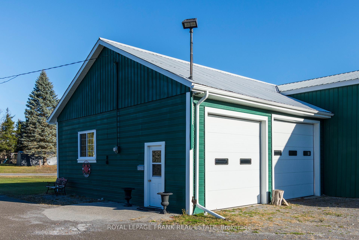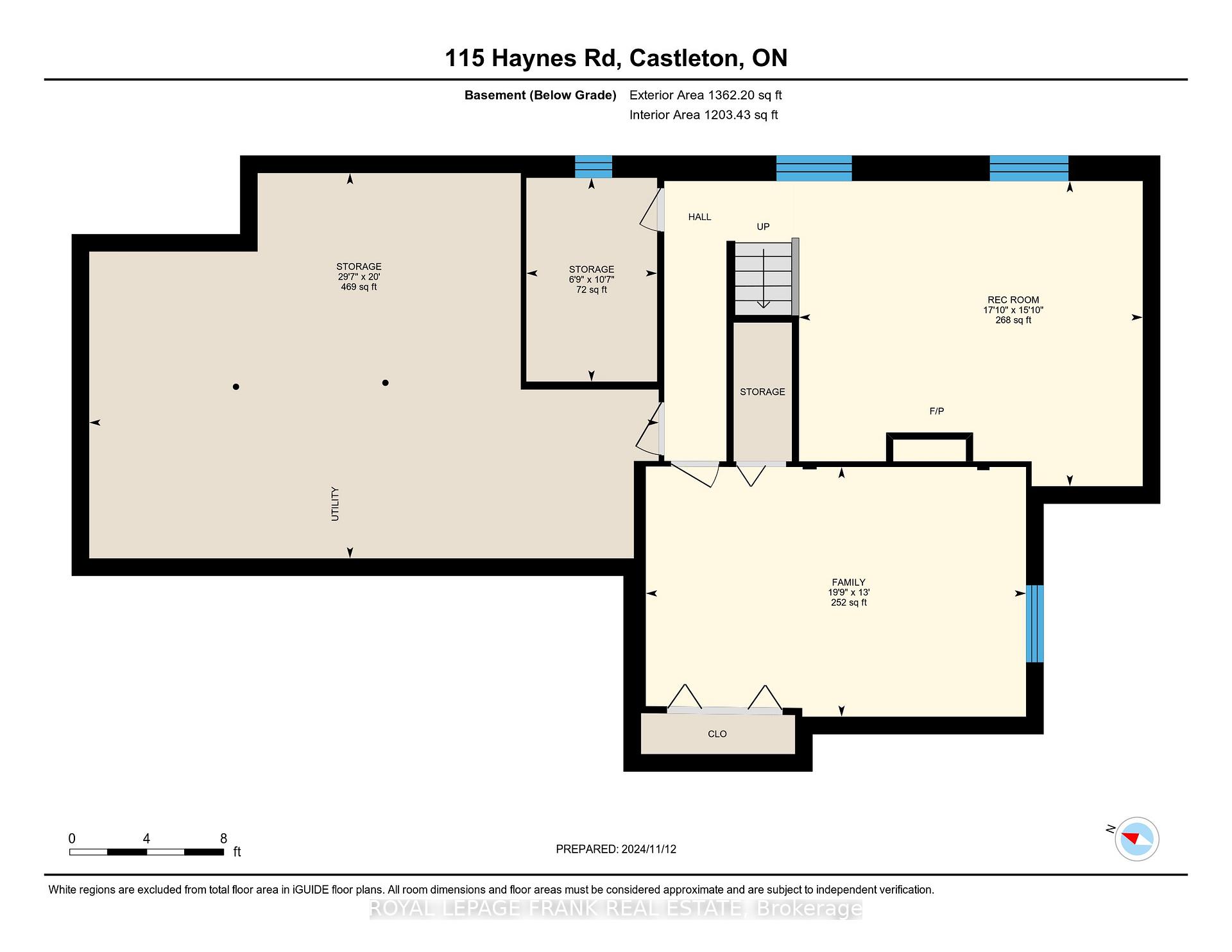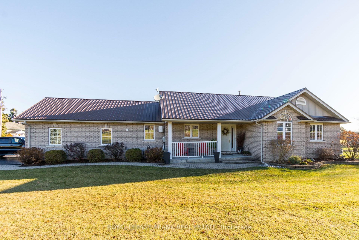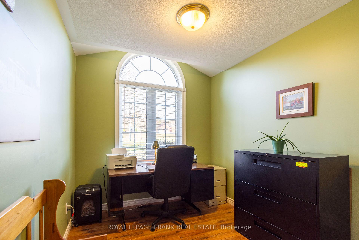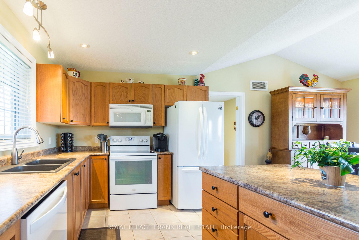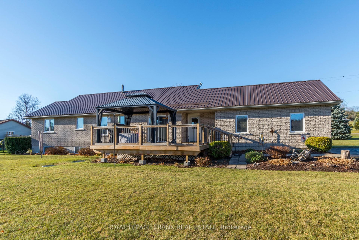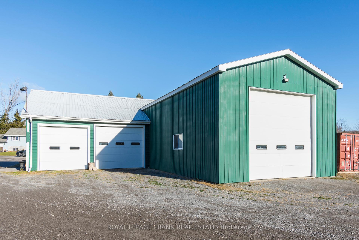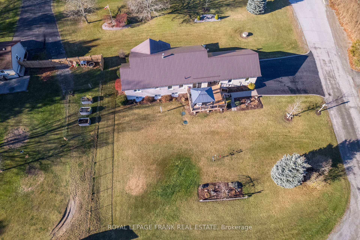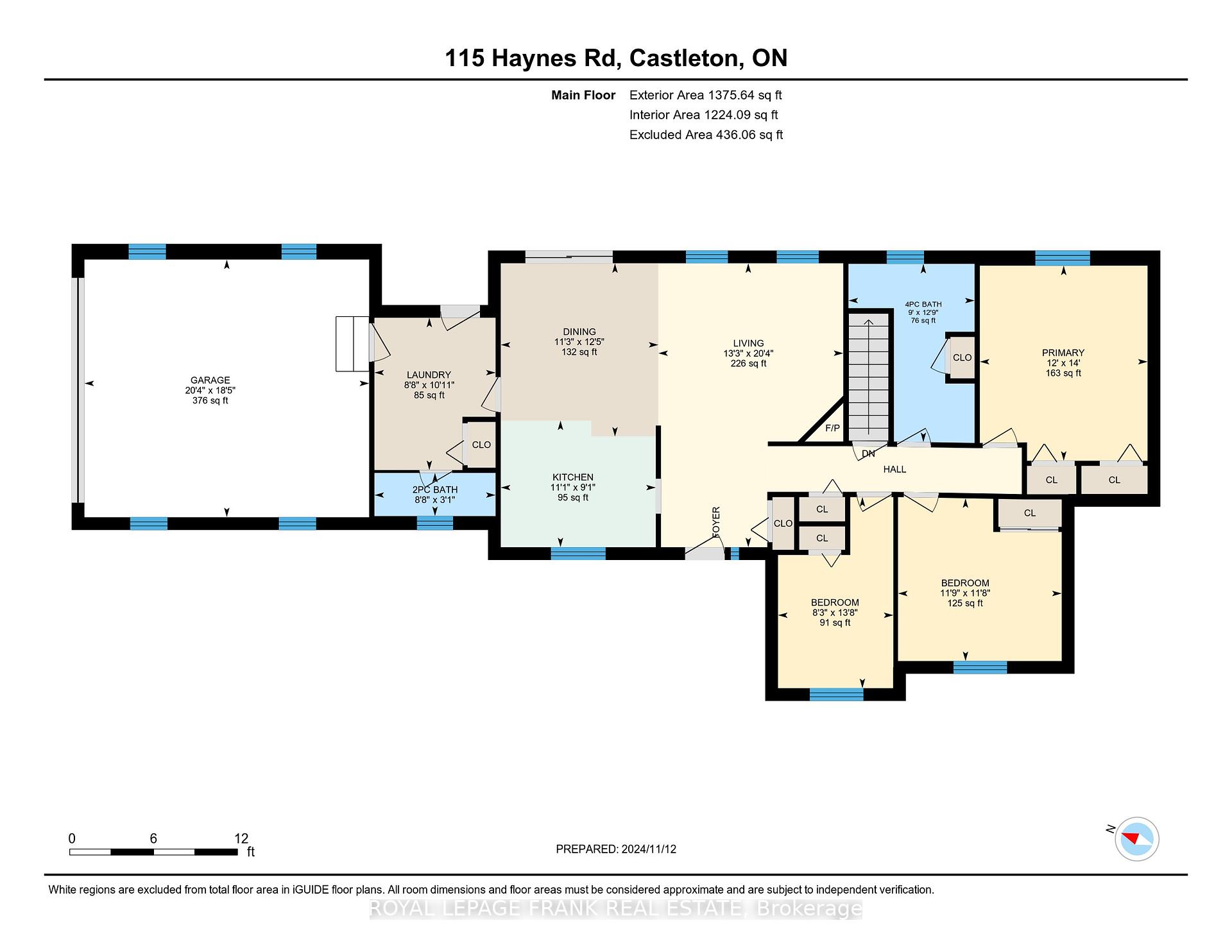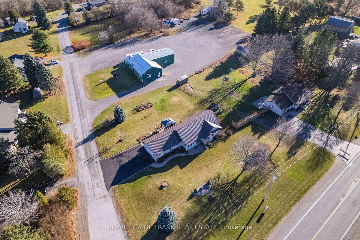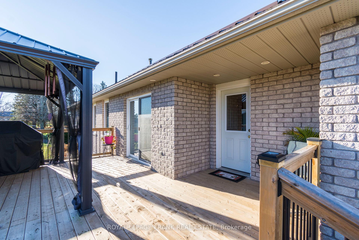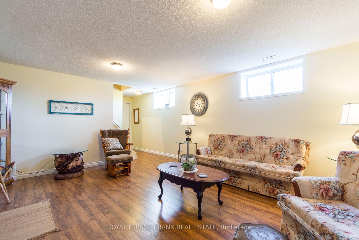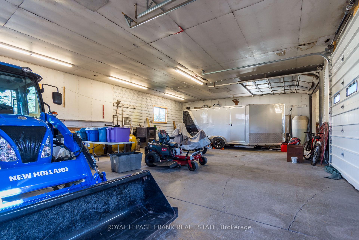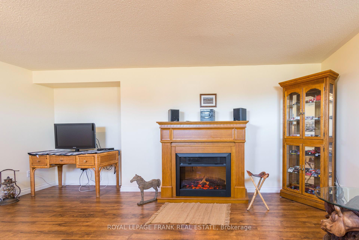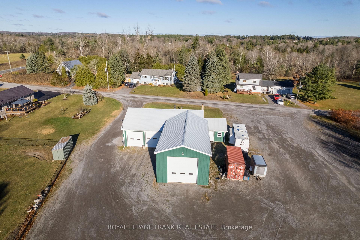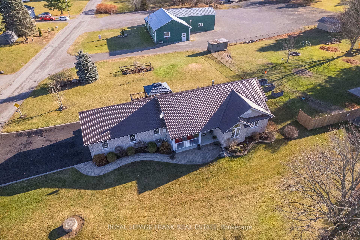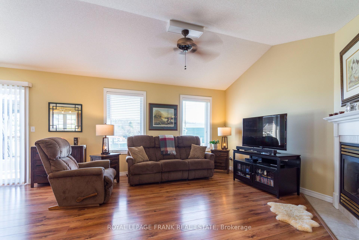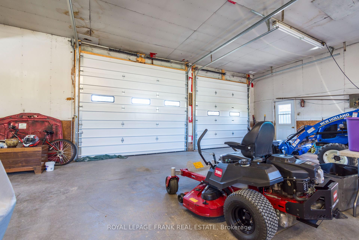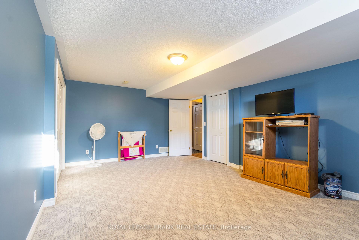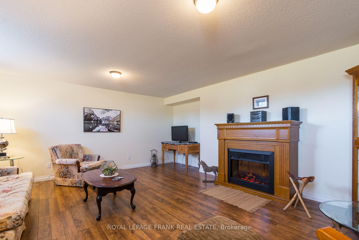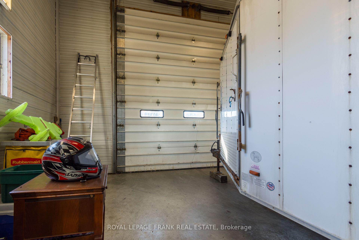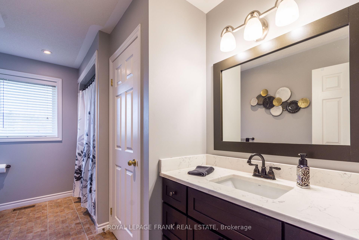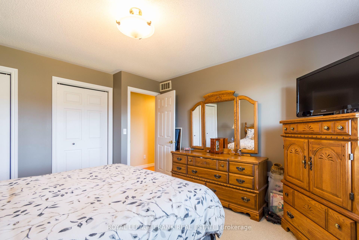$925,000
Available - For Sale
Listing ID: X10421305
115 Haynes Rd , Cramahe, K0K 1M0, Ontario
| Custom built immaculate brick home, 3+1 bdrm, on large 2.18 acre corner lot. Also Extra BIG detached 2 part outbuilding, one section 36' x 24' ft has a 14 ft door with 15 ft 10" high ceiling for large equipment, along with the original workshop of 32 x 45 ft & a office /storage area. OVER SIZED graveled parking area will hold dozens of vehicles, trailers etc. Home has 2 main floor baths + a bathroom roughed in the lower (currently used for more storage). Inside entry to attached 2 car garage. Open concept design home with gas fireplace in LR, main floor laundry. Walk out to back deck & gazebo. Paved double drive, beautiful interlocking brick landscaping & perennial gardens. Lower Recreation rm with electric Fire place plus a family rm or 4th bedroom. Lots of storage. Updated FA gas furnace & air conditioning in 2021. Located About 6 minutes north of 401, at Big Apple Drive Colborne, just south of Castleton , A short bus ride to a fabulous school and community. Truly a generational home and property that will comfortably serve you and your family's needs for many many years. A place for you to operate a home business, wood shop , crafts , auto shop, or what ever you may require the space for . |
| Extras: additional inclusions in shop - steel shelving & benches (as seen), air compressor, woodstove (as is) |
| Price | $925,000 |
| Taxes: | $6191.00 |
| Address: | 115 Haynes Rd , Cramahe, K0K 1M0, Ontario |
| Lot Size: | 390.00 x 360.00 (Feet) |
| Acreage: | 2-4.99 |
| Directions/Cross Streets: | Country Rd 25/Haynes Rd |
| Rooms: | 10 |
| Rooms +: | 4 |
| Bedrooms: | 3 |
| Bedrooms +: | 1 |
| Kitchens: | 1 |
| Family Room: | Y |
| Basement: | Full, Part Fin |
| Approximatly Age: | 16-30 |
| Property Type: | Detached |
| Style: | Bungalow |
| Exterior: | Brick |
| Garage Type: | Attached |
| (Parking/)Drive: | Private |
| Drive Parking Spaces: | 4 |
| Pool: | None |
| Other Structures: | Workshop |
| Approximatly Age: | 16-30 |
| Approximatly Square Footage: | 1100-1500 |
| Property Features: | Place Of Wor, School, School Bus Route |
| Fireplace/Stove: | Y |
| Heat Source: | Gas |
| Heat Type: | Forced Air |
| Central Air Conditioning: | Central Air |
| Laundry Level: | Main |
| Sewers: | Septic |
| Water: | Well |
| Water Supply Types: | Dug Well |
| Utilities-Cable: | A |
| Utilities-Hydro: | Y |
| Utilities-Gas: | Y |
| Utilities-Telephone: | A |
$
%
Years
This calculator is for demonstration purposes only. Always consult a professional
financial advisor before making personal financial decisions.
| Although the information displayed is believed to be accurate, no warranties or representations are made of any kind. |
| ROYAL LEPAGE FRANK REAL ESTATE |
|
|

Kalpesh Patel (KK)
Broker
Dir:
416-418-7039
Bus:
416-747-9777
Fax:
416-747-7135
| Virtual Tour | Book Showing | Email a Friend |
Jump To:
At a Glance:
| Type: | Freehold - Detached |
| Area: | Northumberland |
| Municipality: | Cramahe |
| Neighbourhood: | Castleton |
| Style: | Bungalow |
| Lot Size: | 390.00 x 360.00(Feet) |
| Approximate Age: | 16-30 |
| Tax: | $6,191 |
| Beds: | 3+1 |
| Baths: | 2 |
| Fireplace: | Y |
| Pool: | None |
Locatin Map:
Payment Calculator:

