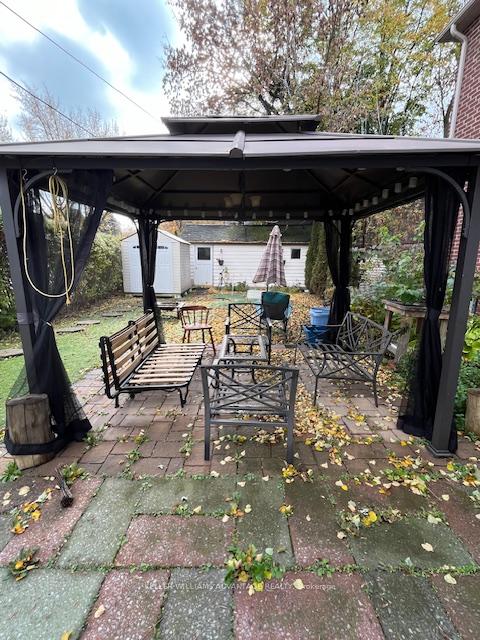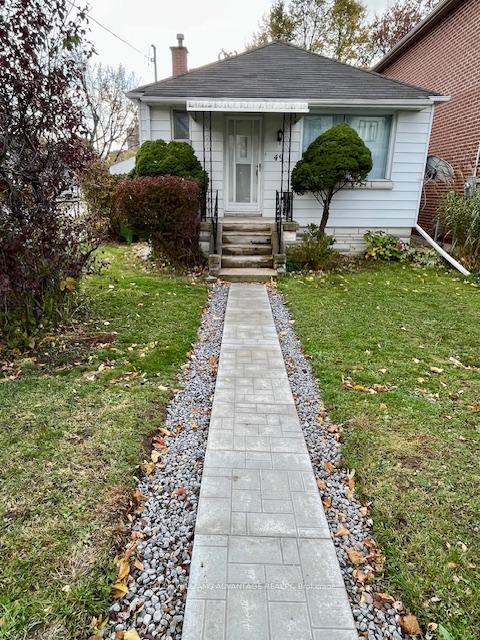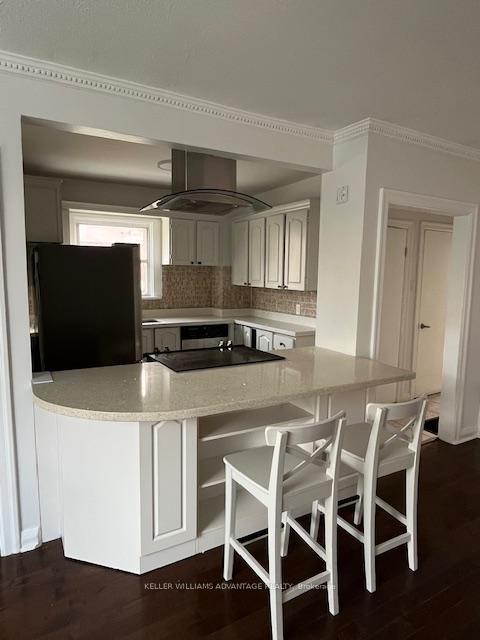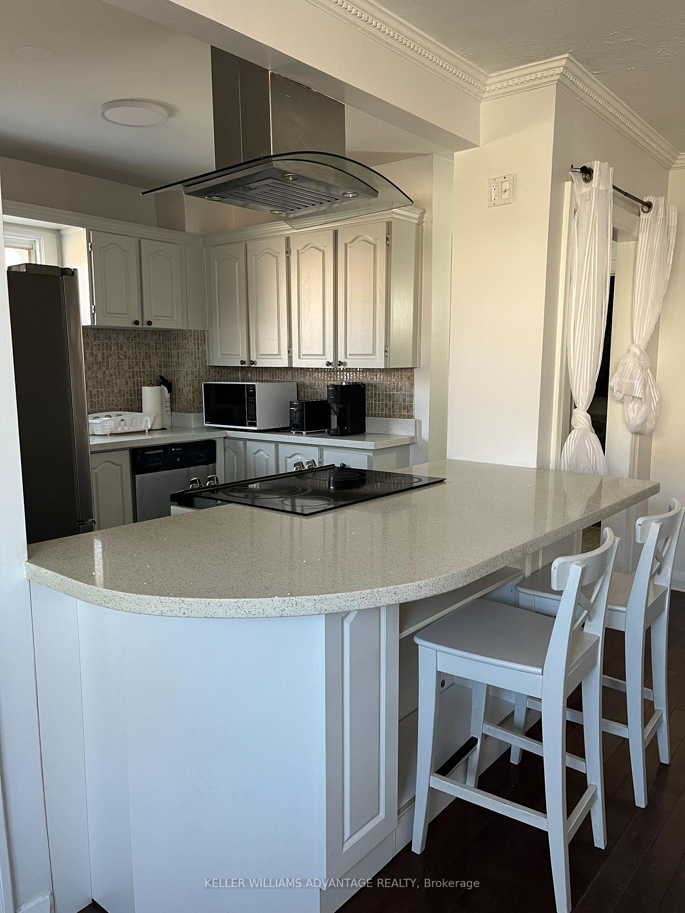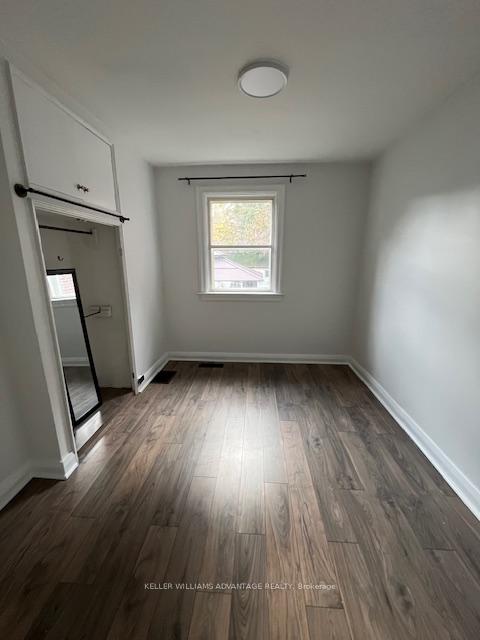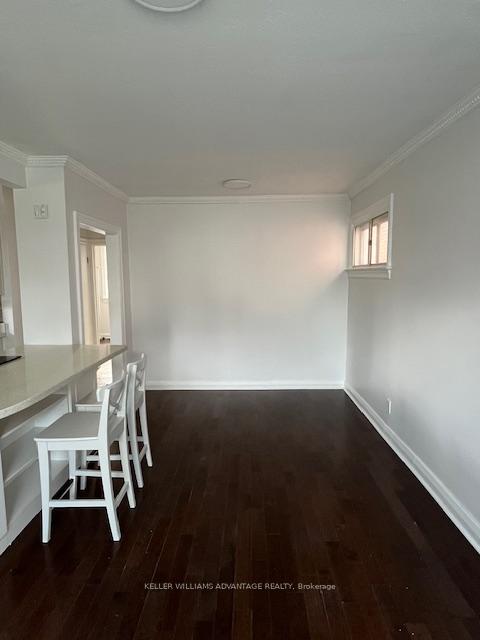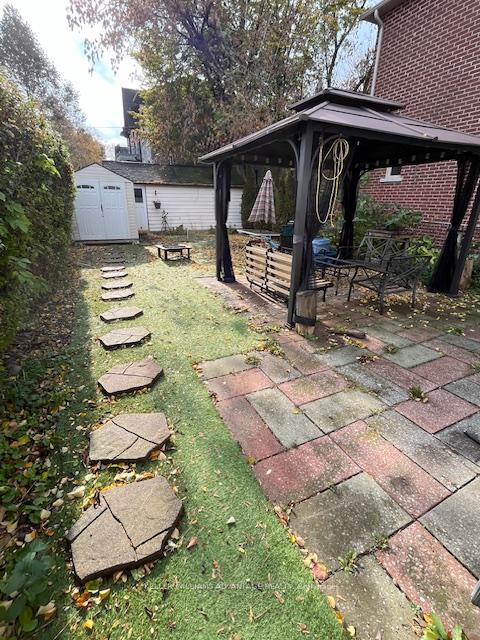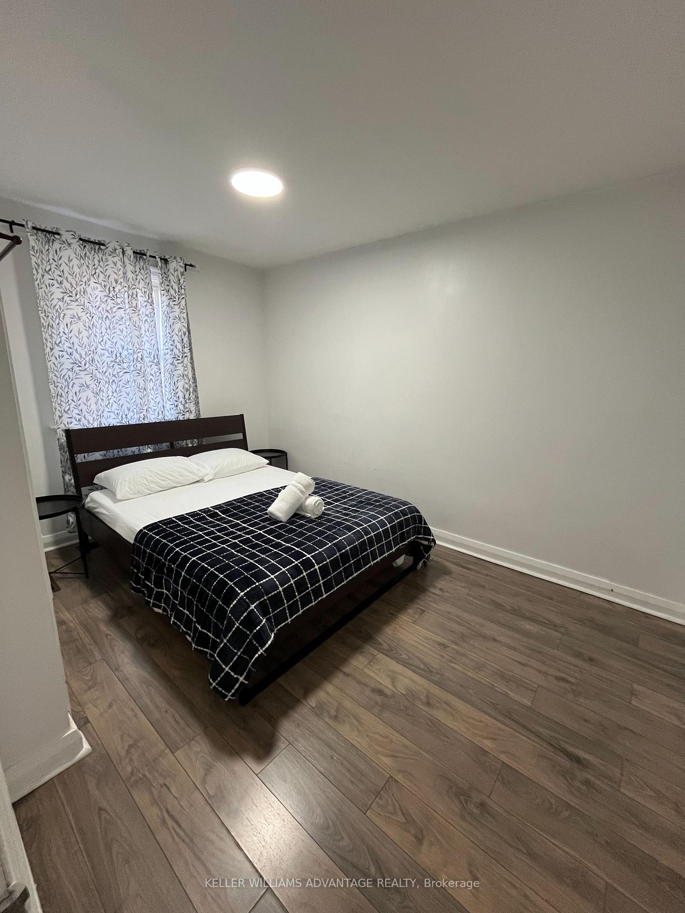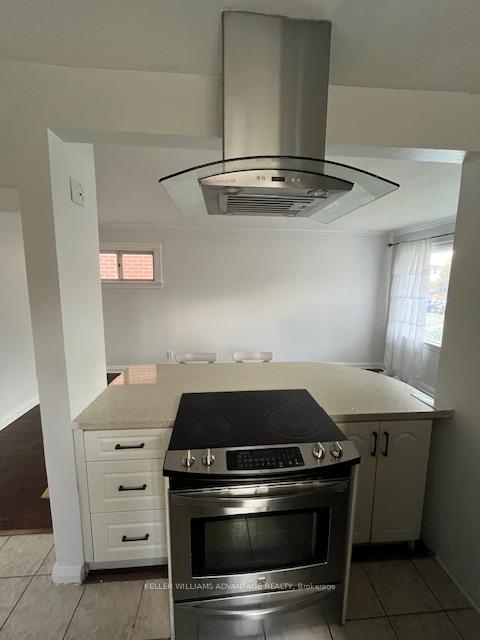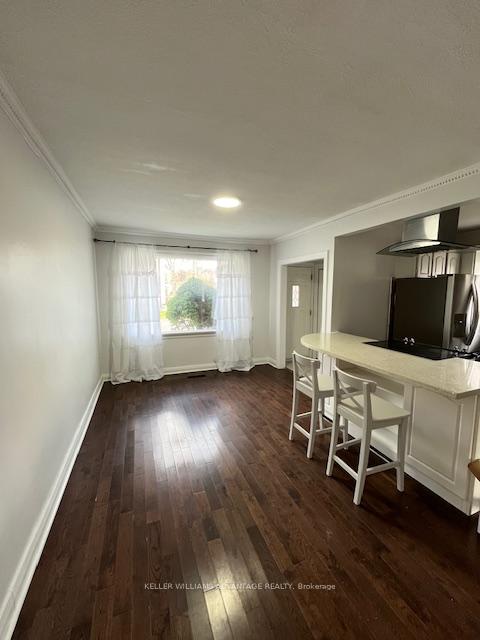$2,700
Available - For Rent
Listing ID: E10421402
49 Donside Dr , Unit Main, Toronto, M1L 1P6, Ontario
| Main floor for lease in this charming 2 bedroom bungalow nestled on a corner lot in the Prime Clairlea-Birchmount area. Open concept living/dining room with a modern breakfast bar and stainless steel appliances. Parking Included. Conveniently located near transit, parks, schools and recreational facilities. Tenant responsible for 60% utilities. |
| Price | $2,700 |
| Address: | 49 Donside Dr , Unit Main, Toronto, M1L 1P6, Ontario |
| Apt/Unit: | Main |
| Directions/Cross Streets: | Victoria Pk/St. Clair Ave E |
| Rooms: | 3 |
| Bedrooms: | 2 |
| Bedrooms +: | |
| Kitchens: | 1 |
| Family Room: | N |
| Basement: | Apartment |
| Furnished: | N |
| Property Type: | Detached |
| Style: | Bungalow |
| Exterior: | Alum Siding, Brick |
| Garage Type: | Detached |
| (Parking/)Drive: | Private |
| Drive Parking Spaces: | 1 |
| Pool: | None |
| Private Entrance: | Y |
| Laundry Access: | Coin Operated |
| Property Features: | Park, Public Transit, Ravine, Rec Centre, School |
| Parking Included: | Y |
| Fireplace/Stove: | N |
| Heat Source: | Gas |
| Heat Type: | Forced Air |
| Central Air Conditioning: | Central Air |
| Elevator Lift: | N |
| Sewers: | Sewers |
| Water: | Municipal |
| Utilities-Cable: | N |
| Utilities-Hydro: | N |
| Utilities-Gas: | N |
| Utilities-Telephone: | N |
| Although the information displayed is believed to be accurate, no warranties or representations are made of any kind. |
| KELLER WILLIAMS ADVANTAGE REALTY |
|
|

Kalpesh Patel (KK)
Broker
Dir:
416-418-7039
Bus:
416-747-9777
Fax:
416-747-7135
| Book Showing | Email a Friend |
Jump To:
At a Glance:
| Type: | Freehold - Detached |
| Area: | Toronto |
| Municipality: | Toronto |
| Neighbourhood: | Clairlea-Birchmount |
| Style: | Bungalow |
| Beds: | 2 |
| Baths: | 1 |
| Fireplace: | N |
| Pool: | None |
Locatin Map:

