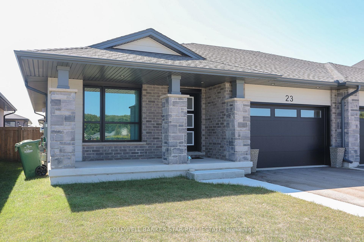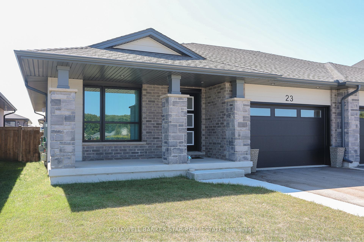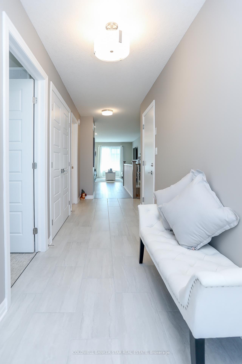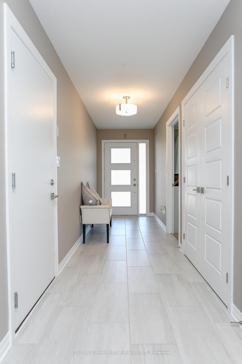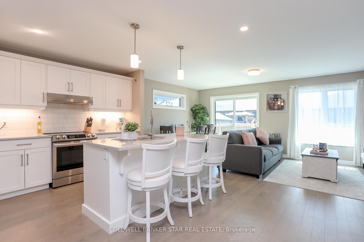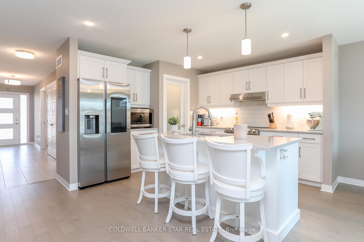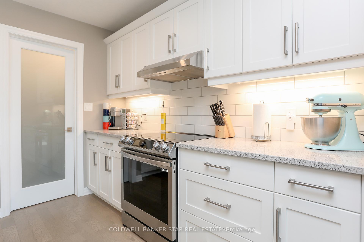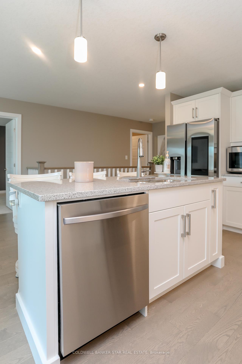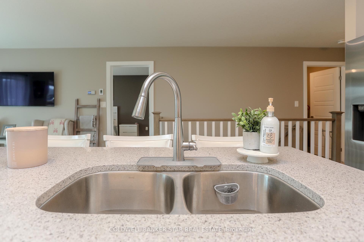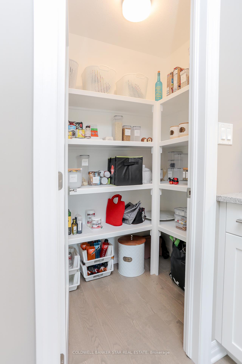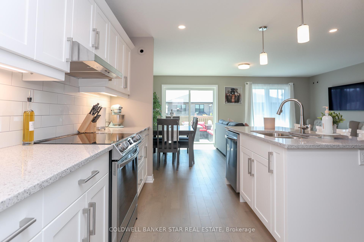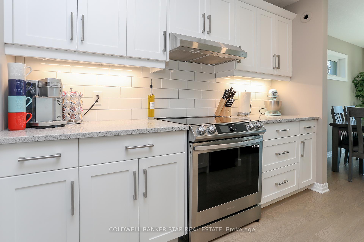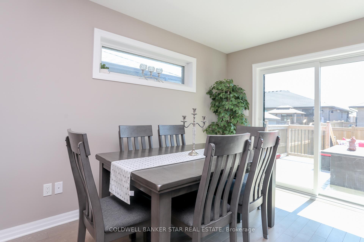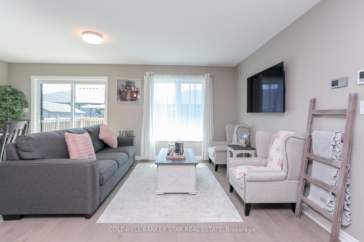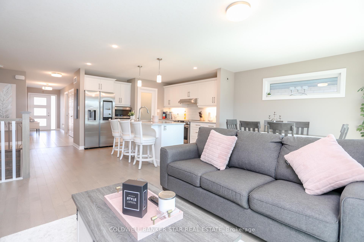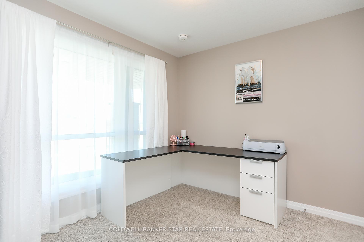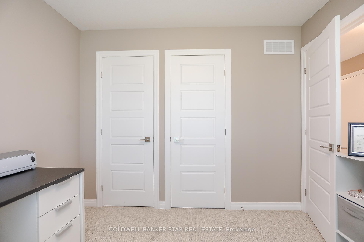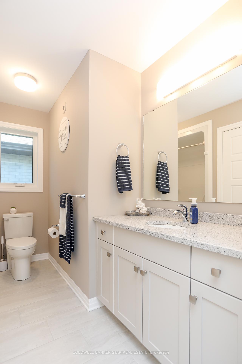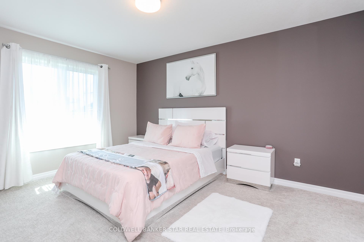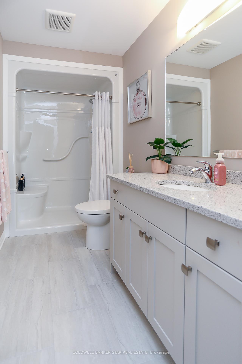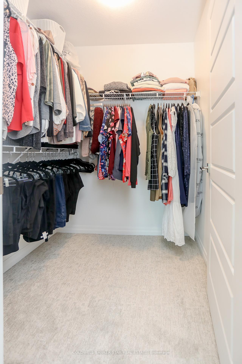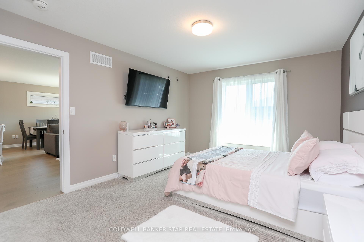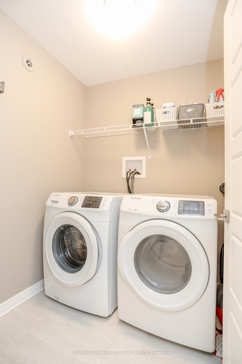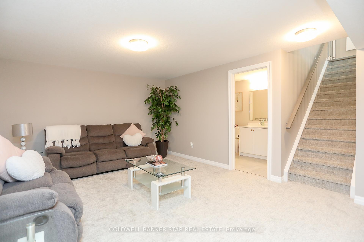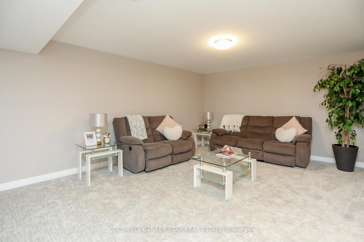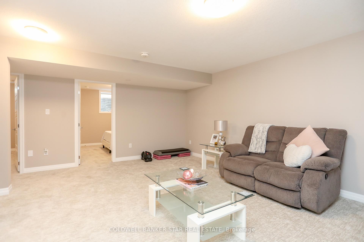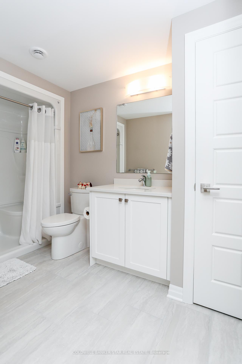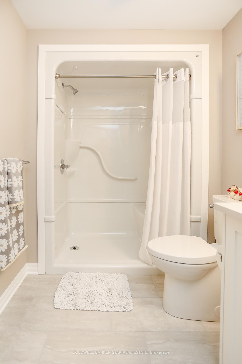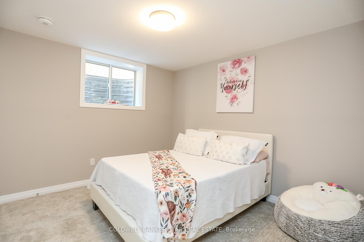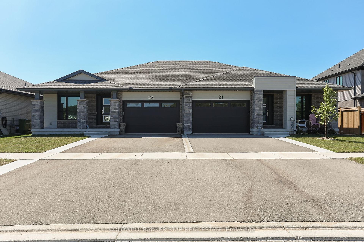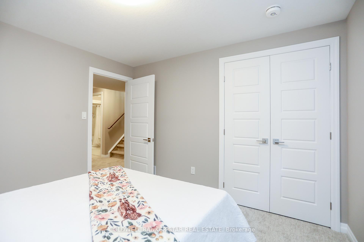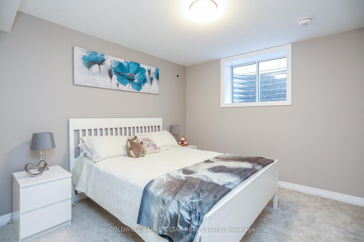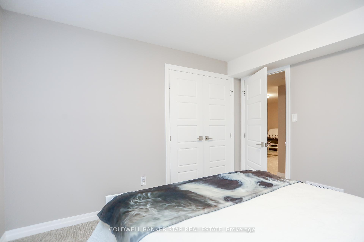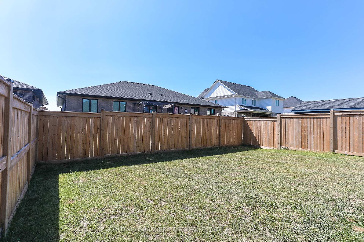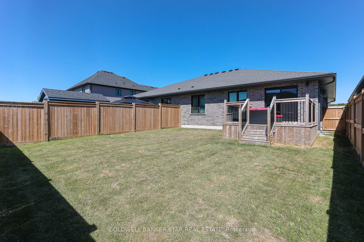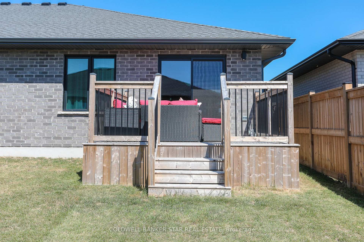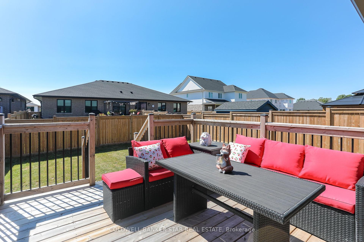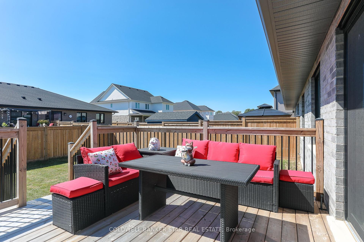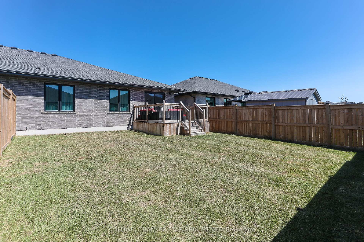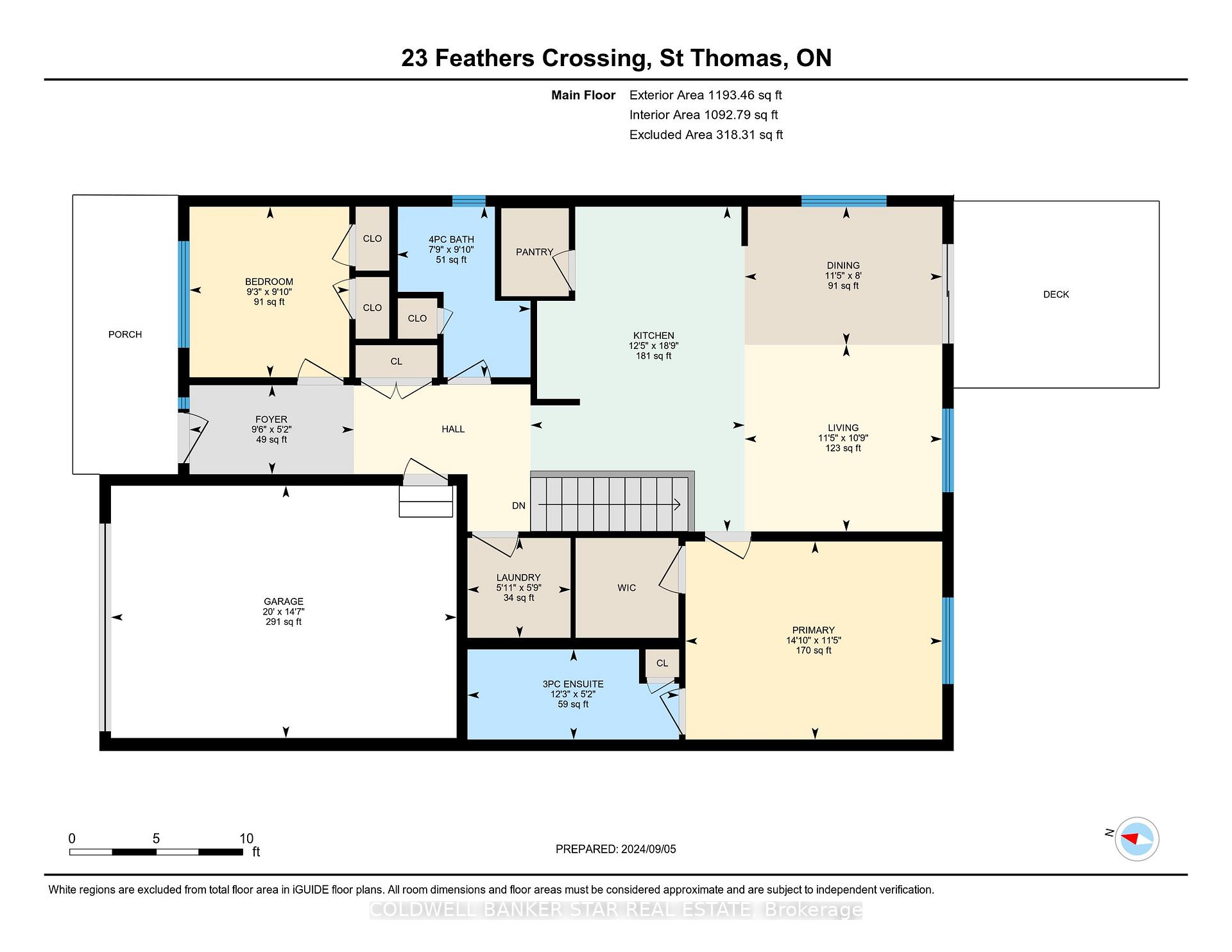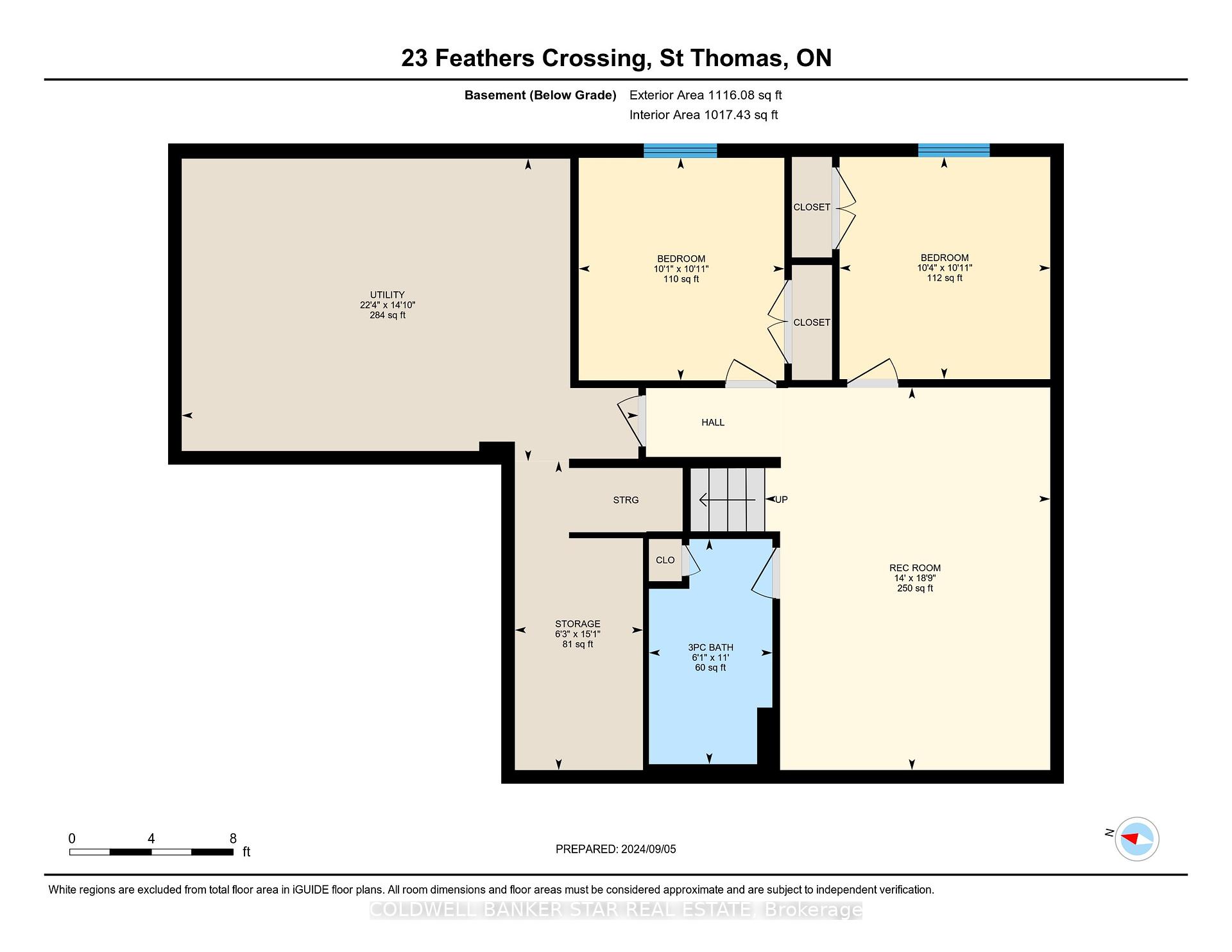$630,000
Available - For Sale
Listing ID: X9307145
23 Feathers Crossing , St. Thomas, N5R 0M4, Ontario
| Welcome to your new home at 23 Feathers Crossing located in Millers Pond in south west St Thomas. This beautiful home is a 1200 sq ft 2 + 2 Bedroom 3 Bath Doug Tarry built Net-Zero ready Energy Star certified Easton design semi-detached Bungalow. The main floor features an open concept main floor with a bright south facing Great Room, Dining area with patio doors to the Sundeck and privacy fenced rear yard, a Kitchen with hardwood flooring, a quartz countertops including a quartz countertop island and a walk-in pantry, 2 good sized carpeted Bedrooms - the Primary with a 3 pc Ensuite Bath and walk-in closet, main floor Laundry and an inviting Foyer. The lower level features a family-sized Recreation Room, 2 carpeted Bedrooms and a 3 pc Bath. Need more space - there's a large Utility Room with an on-demand Hot Water system and a Storage Room. Outside you'll find a covered front porch and a double wide paved drive leading to a 1.5 car Garage with inside entry and an auto door opener. Across the street is a path that leads to Parish Park and a short walk away is St Joseph's High School, Fanshawe College, Doug Tarry Sports Complex and Lake Margaret where you can catch beautiful trails throughout the city including Pinafore Park. |
| Price | $630,000 |
| Taxes: | $4242.66 |
| Assessment: | $255000 |
| Assessment Year: | 2024 |
| Address: | 23 Feathers Crossing , St. Thomas, N5R 0M4, Ontario |
| Lot Size: | 36.15 x 114.92 (Feet) |
| Acreage: | < .50 |
| Directions/Cross Streets: | SILVERLEAF PATH |
| Rooms: | 12 |
| Bedrooms: | 2 |
| Bedrooms +: | 2 |
| Kitchens: | 1 |
| Family Room: | Y |
| Basement: | Finished |
| Approximatly Age: | 0-5 |
| Property Type: | Semi-Detached |
| Style: | Bungalow |
| Exterior: | Brick |
| Garage Type: | Attached |
| (Parking/)Drive: | Private |
| Drive Parking Spaces: | 2 |
| Pool: | None |
| Approximatly Age: | 0-5 |
| Approximatly Square Footage: | 1100-1500 |
| Property Features: | Park |
| Fireplace/Stove: | N |
| Heat Source: | Gas |
| Heat Type: | Forced Air |
| Central Air Conditioning: | Central Air |
| Laundry Level: | Main |
| Elevator Lift: | N |
| Sewers: | Sewers |
| Water: | Municipal |
| Utilities-Cable: | A |
| Utilities-Hydro: | Y |
| Utilities-Gas: | Y |
| Utilities-Telephone: | A |
$
%
Years
This calculator is for demonstration purposes only. Always consult a professional
financial advisor before making personal financial decisions.
| Although the information displayed is believed to be accurate, no warranties or representations are made of any kind. |
| COLDWELL BANKER STAR REAL ESTATE |
|
|

Kalpesh Patel (KK)
Broker
Dir:
416-418-7039
Bus:
416-747-9777
Fax:
416-747-7135
| Virtual Tour | Book Showing | Email a Friend |
Jump To:
At a Glance:
| Type: | Freehold - Semi-Detached |
| Area: | Elgin |
| Municipality: | St. Thomas |
| Neighbourhood: | SW |
| Style: | Bungalow |
| Lot Size: | 36.15 x 114.92(Feet) |
| Approximate Age: | 0-5 |
| Tax: | $4,242.66 |
| Beds: | 2+2 |
| Baths: | 3 |
| Fireplace: | N |
| Pool: | None |
Locatin Map:
Payment Calculator:

