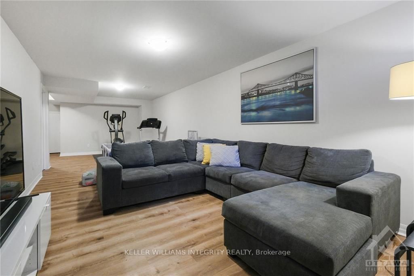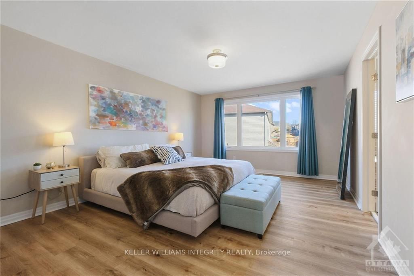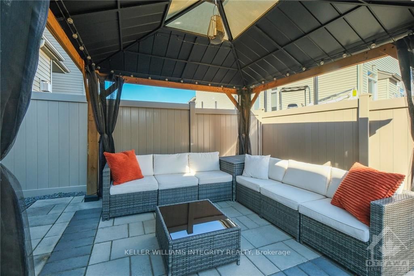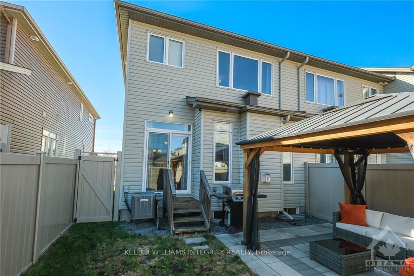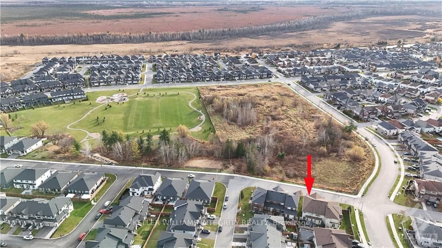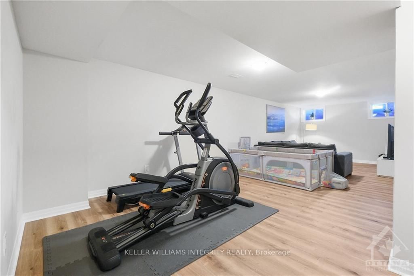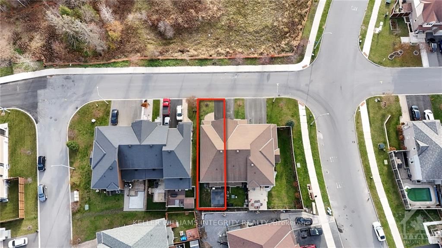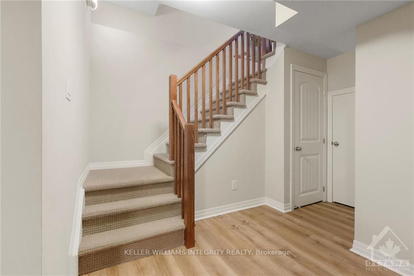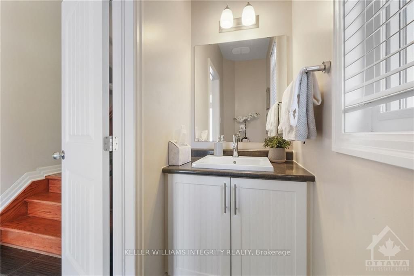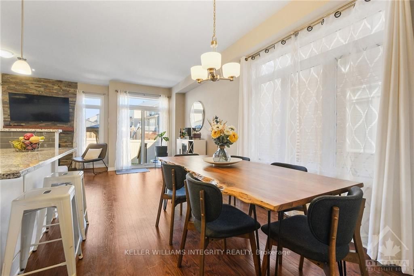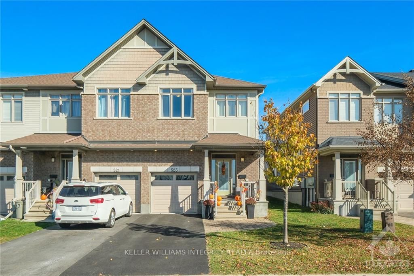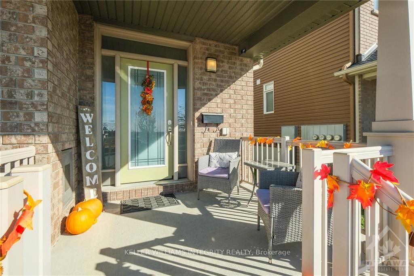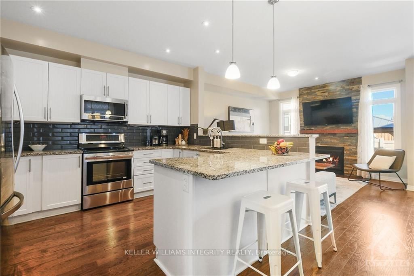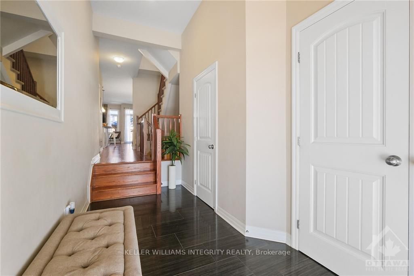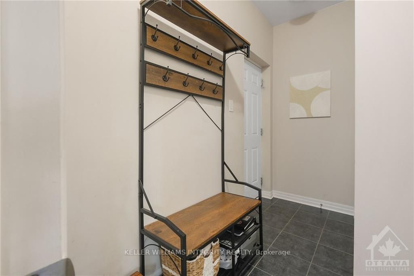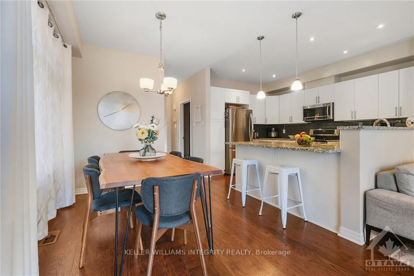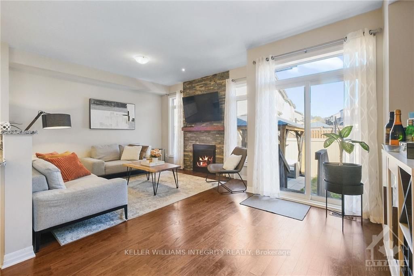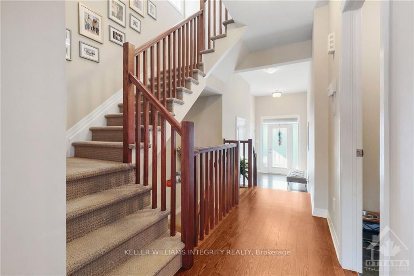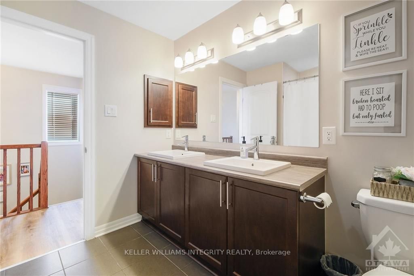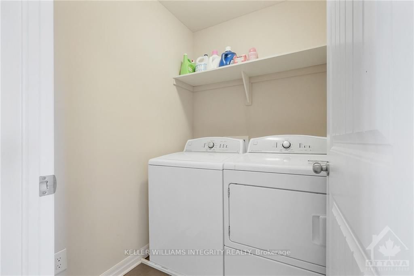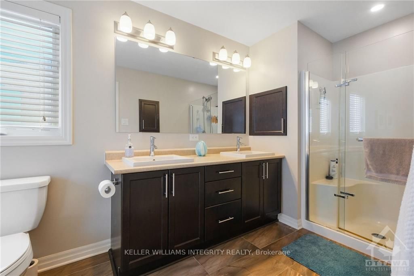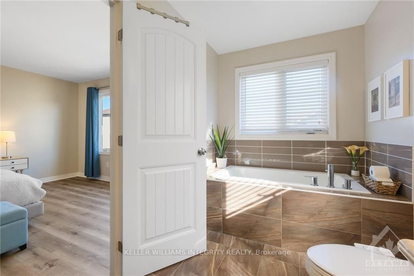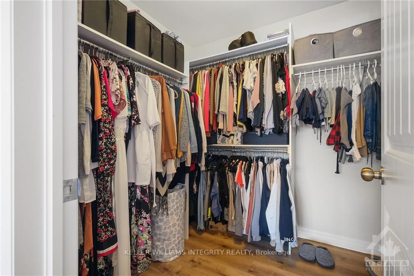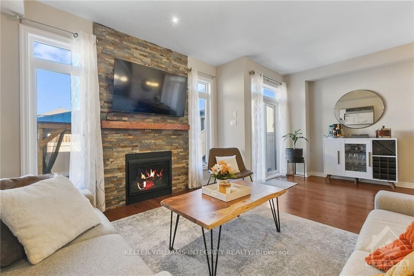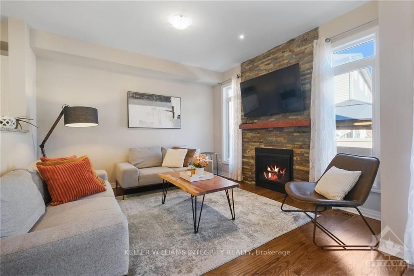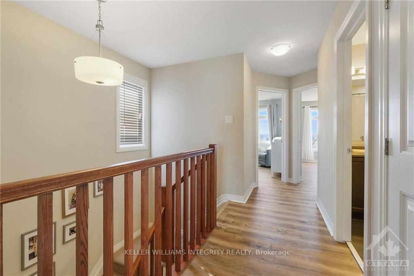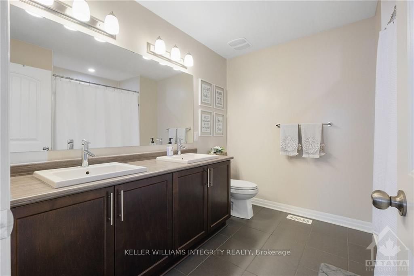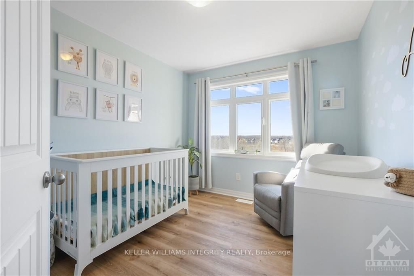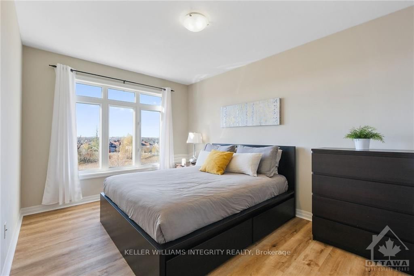$689,900
Available - For Sale
Listing ID: X10419522
523 KNOTRIDGE St , Orleans - Convent Glen and Area, K1W 0C5, Ontario
| Flooring: Carpet Over & Wood, Flooring: Vinyl, Flooring: Hardwood, Welcome to this stunning 3 bedroom end-unit townhome, perfectly situated with no front neighbours and scenic views from its elevated hill location. This home is packed with premium upgrades, starting with a beautiful kitchen featuring large granite countertops and elegant white cabinetry. The main level boasts dark hardwood floors flowing through the open-concept living and dining areas, with a striking floor-to-ceiling slate stone fireplace and oak mantle as the focal point. A rare main-floor mudroom adds storage and convenience. Upstairs, you'll find upgraded vinyl flooring, a spacious master bedroom with a 5-piece ensuite and walk-in closet. The second-floor also consist of 2 additional bedrooms, nice size main bathroom with double sink and a laundry room. This property also includes an interlocked backyard with a charming gazebo for outdoor relaxation. Located near several parks and schools, ideal for families seeking both practicality in a serene setting. |
| Price | $689,900 |
| Taxes: | $4628.00 |
| Address: | 523 KNOTRIDGE St , Orleans - Convent Glen and Area, K1W 0C5, Ontario |
| Lot Size: | 27.17 x 93.38 (Feet) |
| Directions/Cross Streets: | From Innes, turn right on Navan, turn right on Spring Valley, turn left on Knotridge |
| Rooms: | 6 |
| Rooms +: | 1 |
| Bedrooms: | 3 |
| Bedrooms +: | 0 |
| Kitchens: | 1 |
| Kitchens +: | 0 |
| Family Room: | Y |
| Basement: | Finished, Full |
| Property Type: | Att/Row/Twnhouse |
| Style: | 2-Storey |
| Exterior: | Brick, Other |
| Garage Type: | Attached |
| Pool: | None |
| Heat Source: | Gas |
| Heat Type: | Forced Air |
| Central Air Conditioning: | Central Air |
| Sewers: | Sewers |
| Water: | Municipal |
| Utilities-Gas: | Y |
$
%
Years
This calculator is for demonstration purposes only. Always consult a professional
financial advisor before making personal financial decisions.
| Although the information displayed is believed to be accurate, no warranties or representations are made of any kind. |
| KELLER WILLIAMS INTEGRITY REALTY |
|
|

Kalpesh Patel (KK)
Broker
Dir:
416-418-7039
Bus:
416-747-9777
Fax:
416-747-7135
| Book Showing | Email a Friend |
Jump To:
At a Glance:
| Type: | Freehold - Att/Row/Twnhouse |
| Area: | Ottawa |
| Municipality: | Orleans - Convent Glen and Area |
| Neighbourhood: | 2013 - Mer Bleue/Bradley Estates/Anderson Pa |
| Style: | 2-Storey |
| Lot Size: | 27.17 x 93.38(Feet) |
| Tax: | $4,628 |
| Beds: | 3 |
| Baths: | 3 |
| Pool: | None |
Locatin Map:
Payment Calculator:

