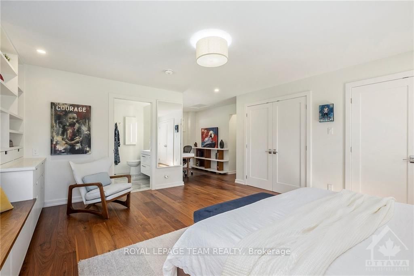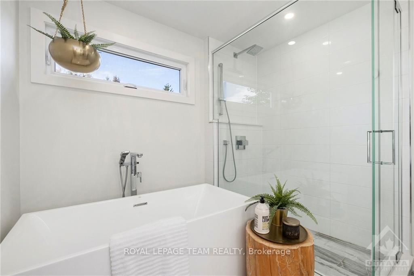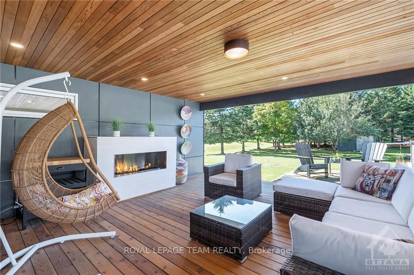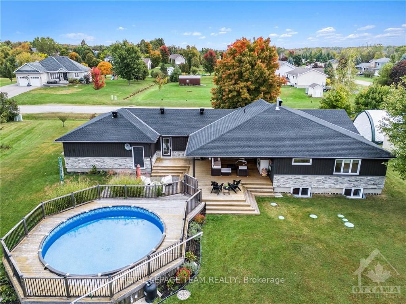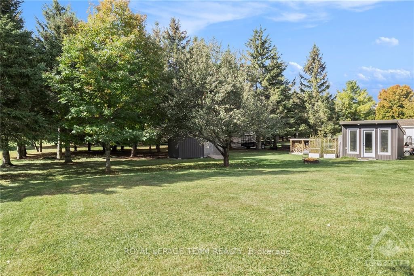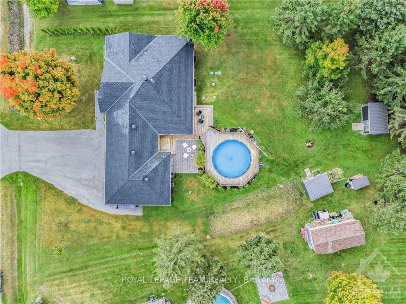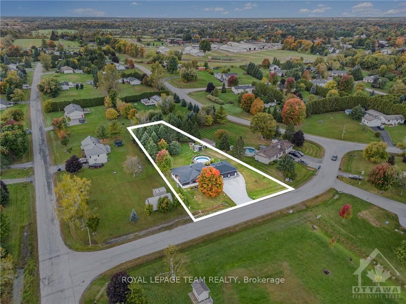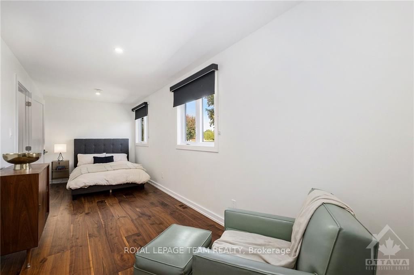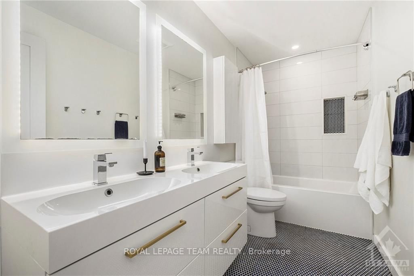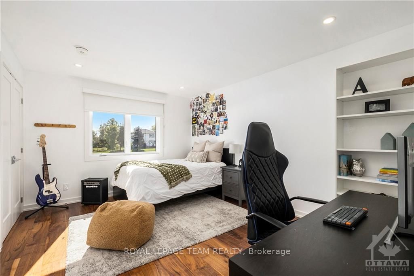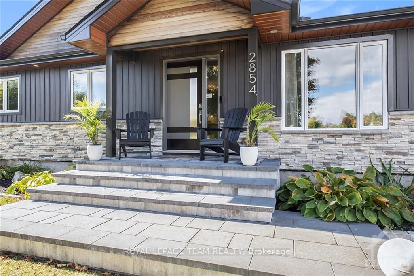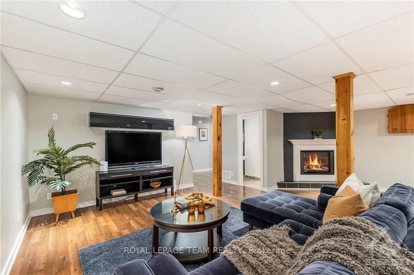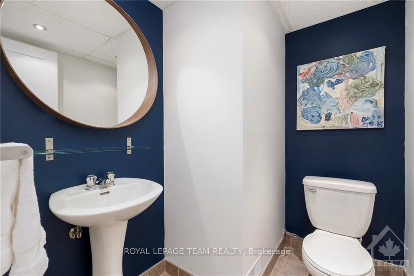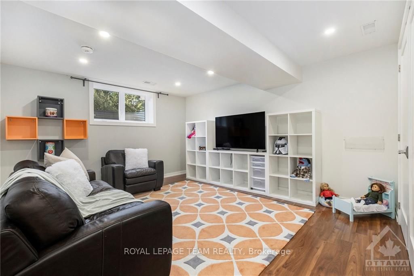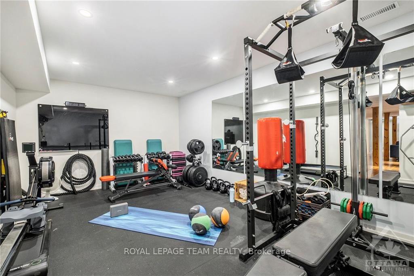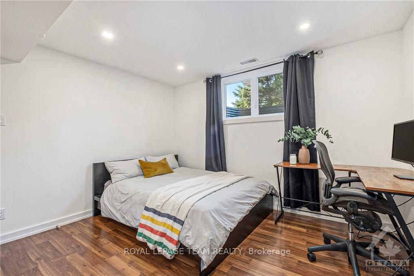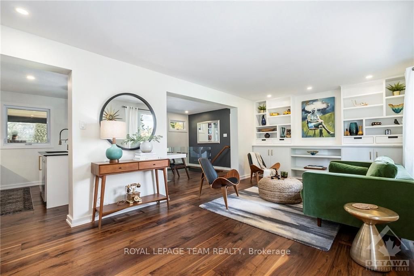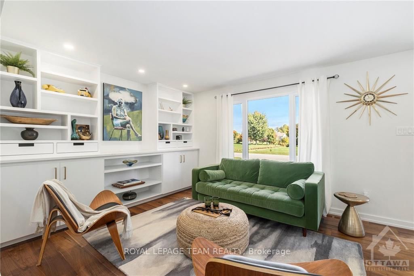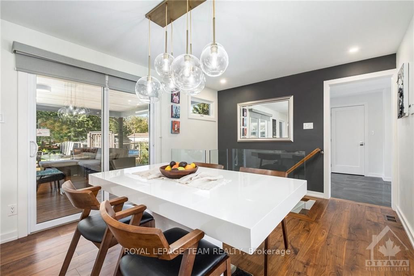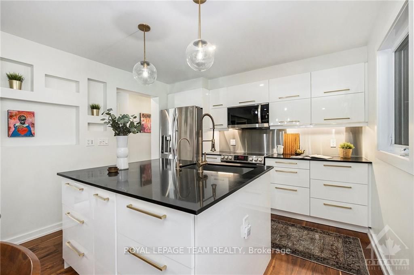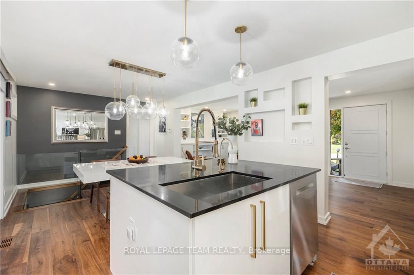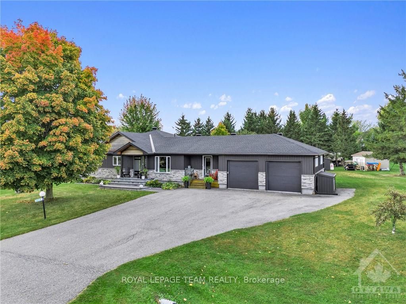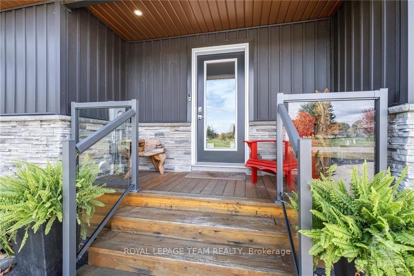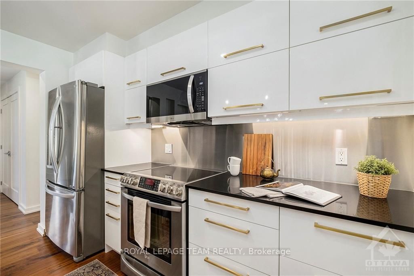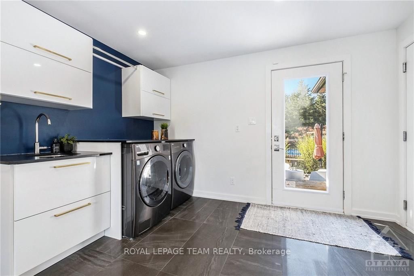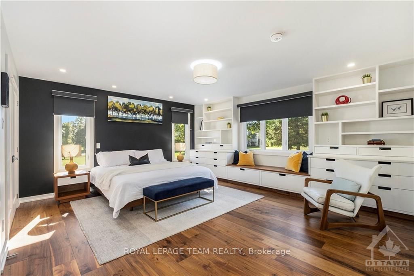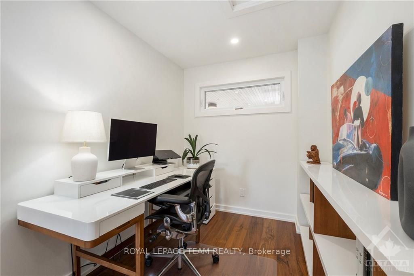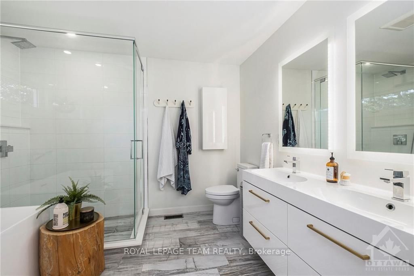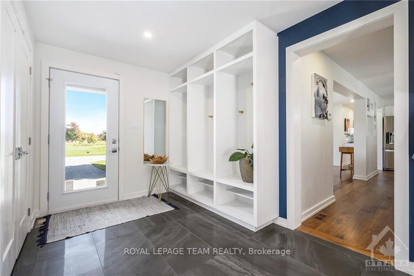$999,999
Available - For Sale
Listing ID: X9523248
2854 KELSEY St , Greely - Metcalfe - Osgoode - Vernon and, K0A 2P0, Ontario
| Flooring: Hardwood, Flooring: Ceramic, Flooring: Laminate, Welcome to this beautifully renovated home, where modern living meets purposeful design. Enjoy open-concept living w/ walnut floors & custom glass railings. The main floor features unique built-ins in the living room, mudroom & primary bedroom, plus generously sized closets & solid wood core shaker-style doors. The primary bedroom is a peaceful sanctuary w/ multiple windows, a workspace & a luxurious ensuite. The kitchen & dining area are captivating, w/ 2 additional bedrooms & full bath w/ double sinks. Downstairs offers a 4th bedroom, playroom, gym area, powder room & abundant storage. Outside relax on a covered deck w/ a gas fireplace, enjoy movie nights on the outdoor projector & screen, swim in the above-ground heated saltwater pool, all on a landscaped 0.67-acre lot. An oversized double garage includes storage & the art studio is equipped w/ heat & electricity. Notable updates: Roof 2024, Furnace 2019, Windows 2014-2016, Septic 2016. Don't miss out on this stunning home! |
| Price | $999,999 |
| Taxes: | $5058.00 |
| Address: | 2854 KELSEY St , Greely - Metcalfe - Osgoode - Vernon and, K0A 2P0, Ontario |
| Lot Size: | 154.23 x 262.16 (Feet) |
| Directions/Cross Streets: | From 8th Line Rd, turn onto Glennwood Dr, then right onto Kelsey St |
| Rooms: | 10 |
| Rooms +: | 8 |
| Bedrooms: | 3 |
| Bedrooms +: | 1 |
| Kitchens: | 1 |
| Kitchens +: | 0 |
| Family Room: | Y |
| Basement: | Finished, Full |
| Property Type: | Detached |
| Style: | Bungalow |
| Exterior: | Other, Stone |
| Garage Type: | Attached |
| Pool: | Abv Grnd |
| Fireplace/Stove: | Y |
| Heat Source: | Gas |
| Heat Type: | Forced Air |
| Central Air Conditioning: | Other |
| Sewers: | Septic |
| Water: | Well |
| Water Supply Types: | Drilled Well |
| Utilities-Gas: | Y |
$
%
Years
This calculator is for demonstration purposes only. Always consult a professional
financial advisor before making personal financial decisions.
| Although the information displayed is believed to be accurate, no warranties or representations are made of any kind. |
| ROYAL LEPAGE TEAM REALTY |
|
|

Kalpesh Patel (KK)
Broker
Dir:
416-418-7039
Bus:
416-747-9777
Fax:
416-747-7135
| Virtual Tour | Book Showing | Email a Friend |
Jump To:
At a Glance:
| Type: | Freehold - Detached |
| Area: | Ottawa |
| Municipality: | Greely - Metcalfe - Osgoode - Vernon and |
| Neighbourhood: | 1602 - Metcalfe |
| Style: | Bungalow |
| Lot Size: | 154.23 x 262.16(Feet) |
| Tax: | $5,058 |
| Beds: | 3+1 |
| Baths: | 3 |
| Fireplace: | Y |
| Pool: | Abv Grnd |
Locatin Map:
Payment Calculator:

