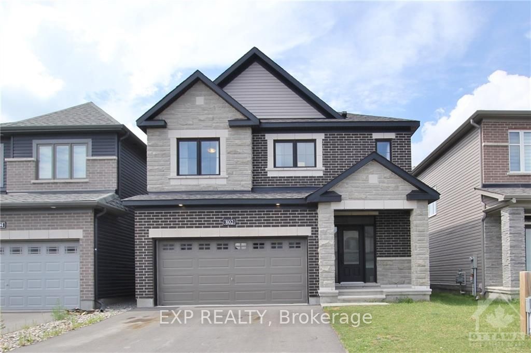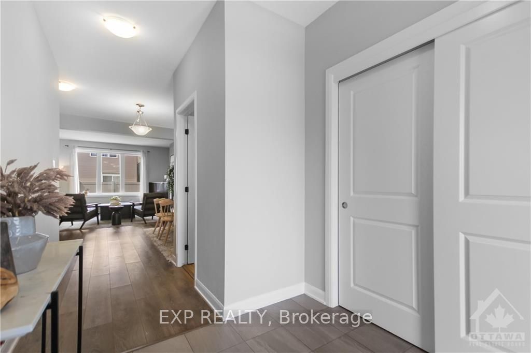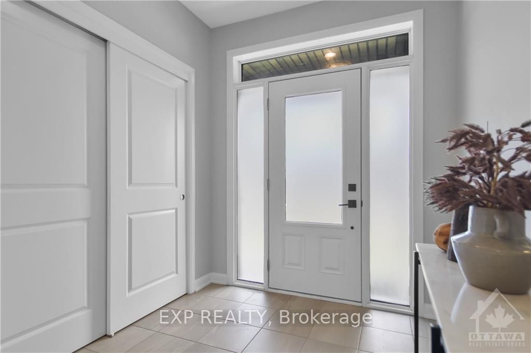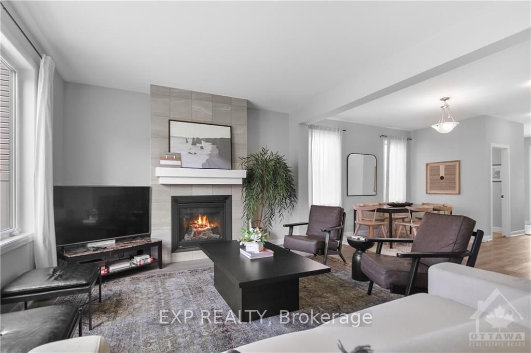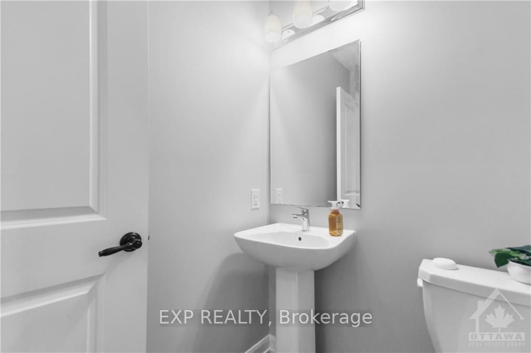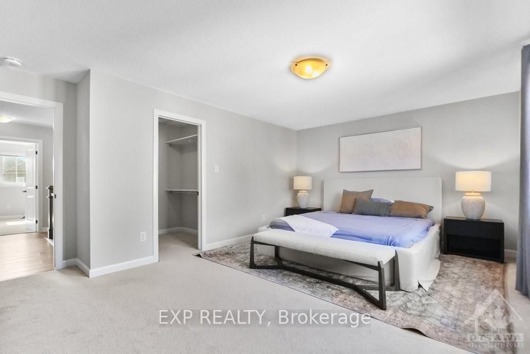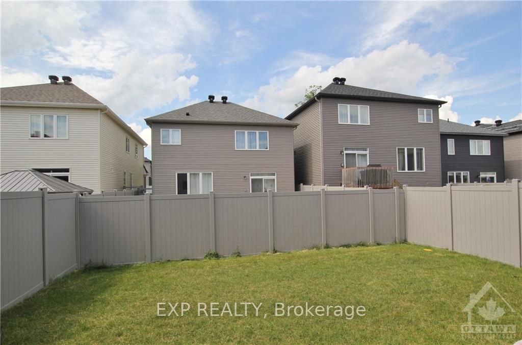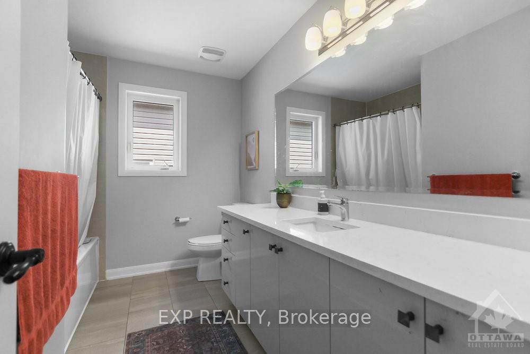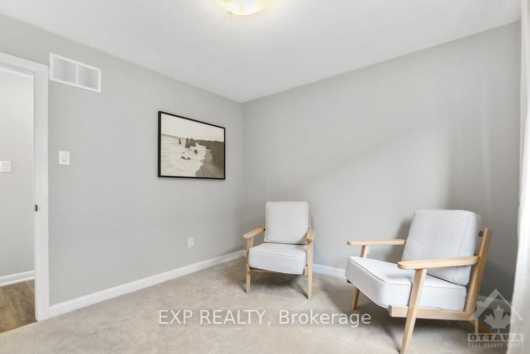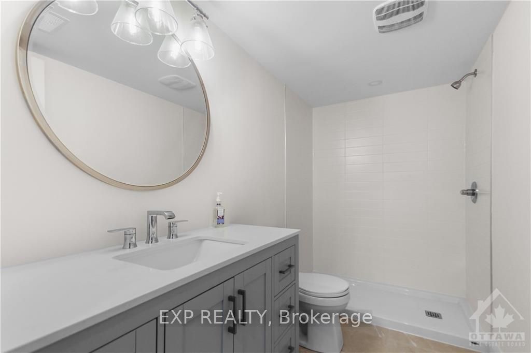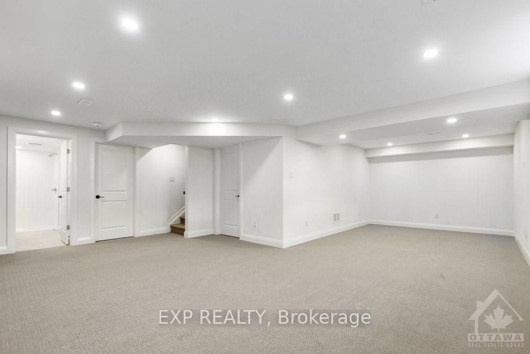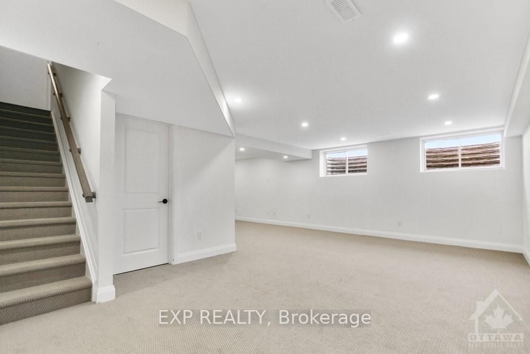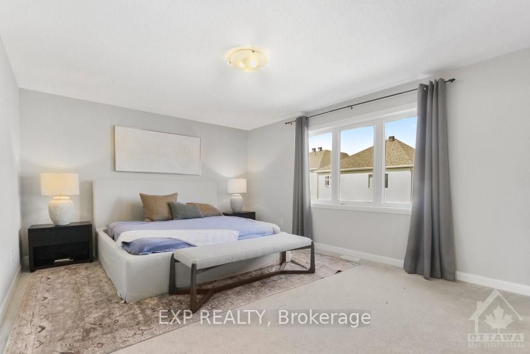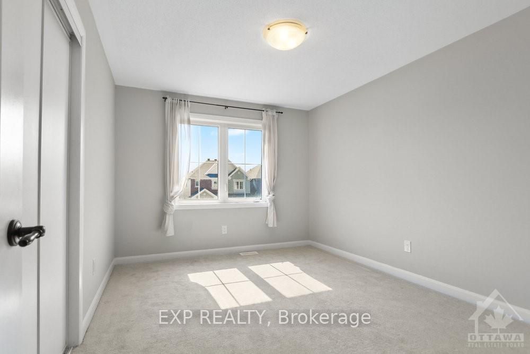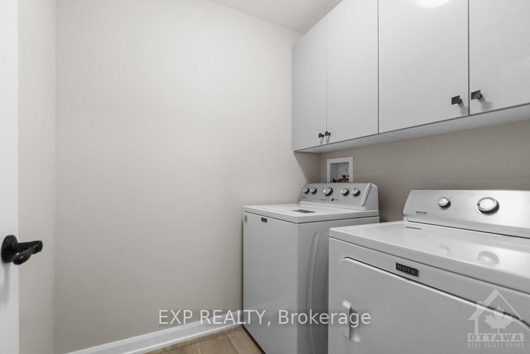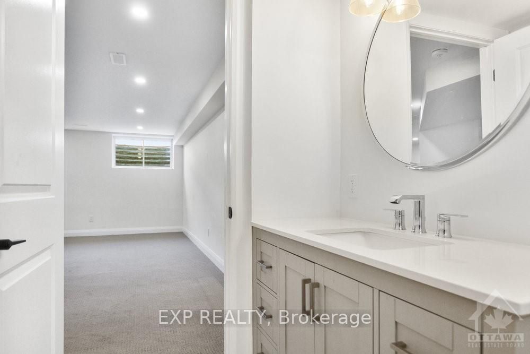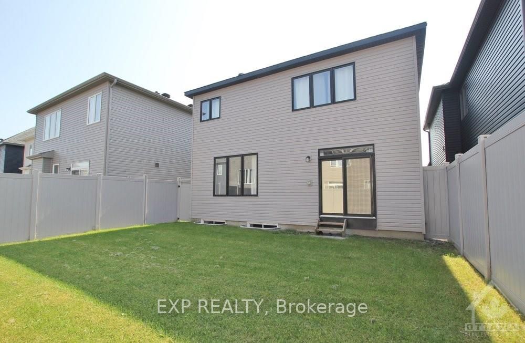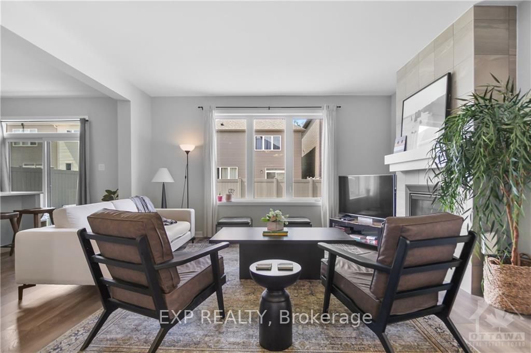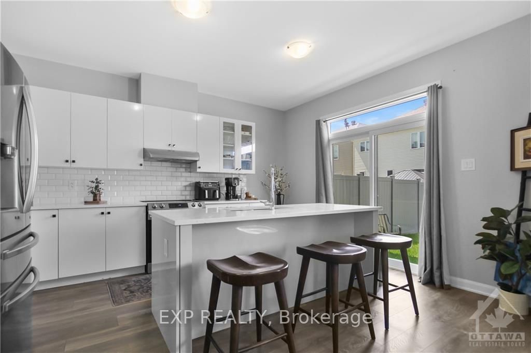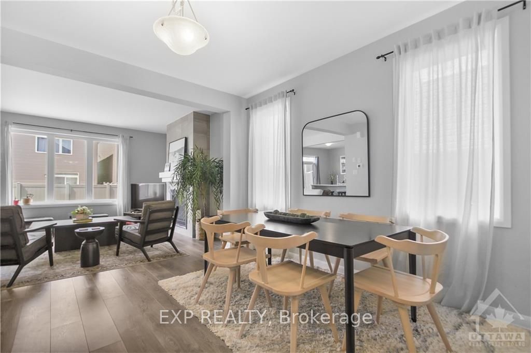$899,900
Available - For Sale
Listing ID: X10419515
802 CAPPAMORE Dr , Barrhaven, K2J 6V6, Ontario
| Flooring: Hardwood, Flooring: Carpet Wall To Wall, Welcome to your family's next home! This stunning detached house, built in 2022, is located on a family oriented, quiet street. The main floor features an open-concept design with luxury vinyl plank flooring, soaring 9-foot ceilings, and abundant natural light. The bright, modern kitchen is upgraded with quartz countertops, stainless steel appliances, and a large island that faces a cozy fireplace. Upstairs, the spacious master bedroom includes a walk-in closet and a luxurious 4-piece ensuite. Three additional large bedrooms, a full bath, and a convenient laundry room complete the second floor. The fully finished basement offers ample space and includes a full bathroom. Situated close to schools, parks, public transit, Amazon, Costco, and easy access to highways 417 and 416. Skip the wait for a new build and make this dream home yours today! |
| Price | $899,900 |
| Taxes: | $5202.00 |
| Address: | 802 CAPPAMORE Dr , Barrhaven, K2J 6V6, Ontario |
| Lot Size: | 36.09 x 91.77 (Feet) |
| Directions/Cross Streets: | Follow Moodie Dr/Ottawa Regional Rd 11 and Barnsdale Rd to Cappamore Dr. Turn right onto Fallowfield |
| Rooms: | 10 |
| Rooms +: | 2 |
| Bedrooms: | 4 |
| Bedrooms +: | 0 |
| Kitchens: | 1 |
| Kitchens +: | 0 |
| Family Room: | N |
| Basement: | Finished, Full |
| Property Type: | Detached |
| Style: | 2-Storey |
| Exterior: | Brick, Other |
| Garage Type: | Attached |
| Pool: | None |
| Property Features: | Fenced Yard, Park |
| Fireplace/Stove: | Y |
| Heat Source: | Gas |
| Heat Type: | Forced Air |
| Central Air Conditioning: | Central Air |
| Sewers: | Sewers |
| Water: | Municipal |
| Utilities-Gas: | Y |
$
%
Years
This calculator is for demonstration purposes only. Always consult a professional
financial advisor before making personal financial decisions.
| Although the information displayed is believed to be accurate, no warranties or representations are made of any kind. |
| EXP REALTY |
|
|

Kalpesh Patel (KK)
Broker
Dir:
416-418-7039
Bus:
416-747-9777
Fax:
416-747-7135
| Book Showing | Email a Friend |
Jump To:
At a Glance:
| Type: | Freehold - Detached |
| Area: | Ottawa |
| Municipality: | Barrhaven |
| Neighbourhood: | 7711 - Barrhaven - Half Moon Bay |
| Style: | 2-Storey |
| Lot Size: | 36.09 x 91.77(Feet) |
| Tax: | $5,202 |
| Beds: | 4 |
| Baths: | 4 |
| Fireplace: | Y |
| Pool: | None |
Locatin Map:
Payment Calculator:

