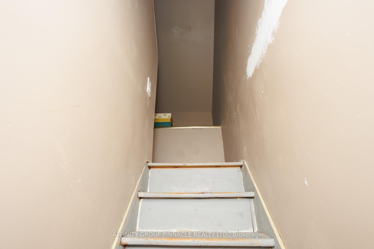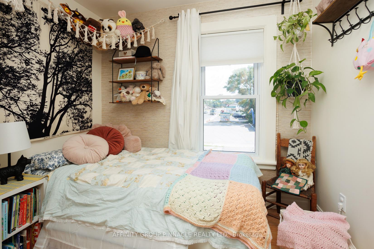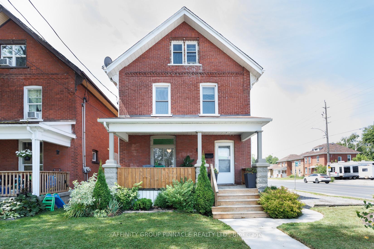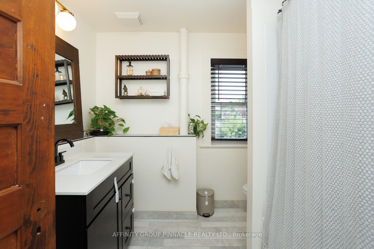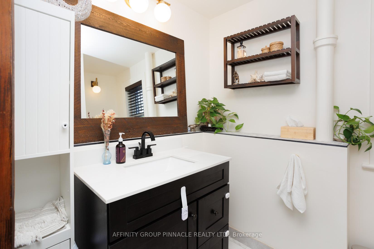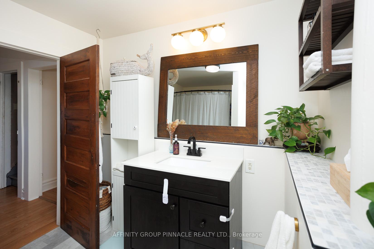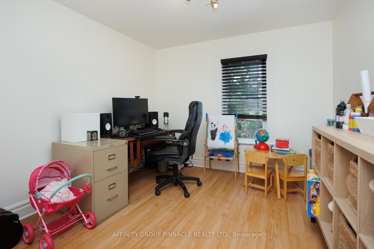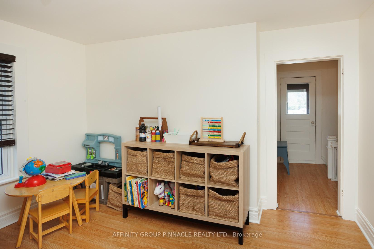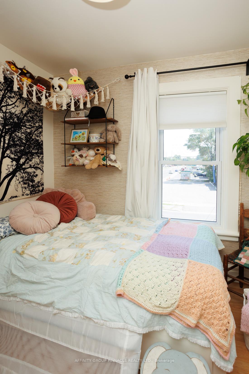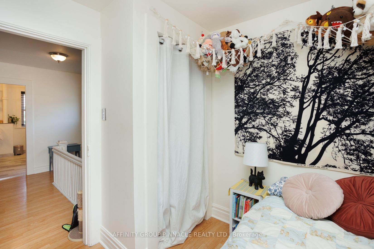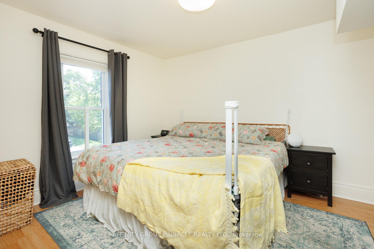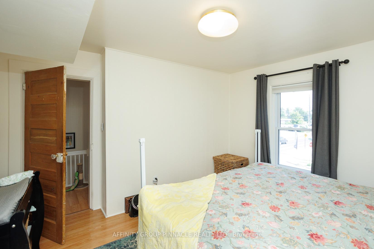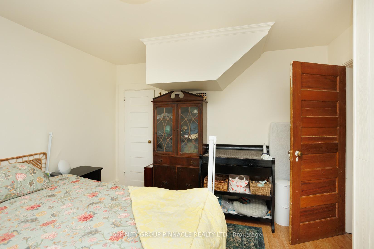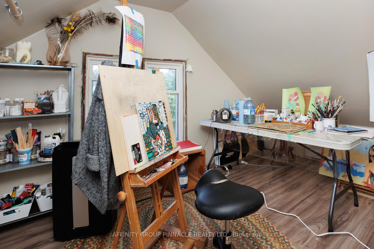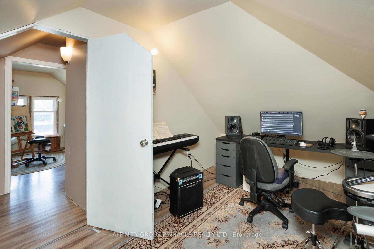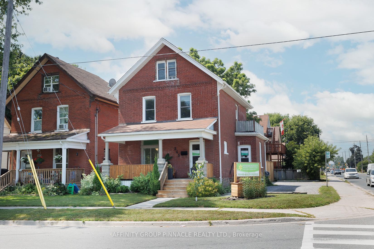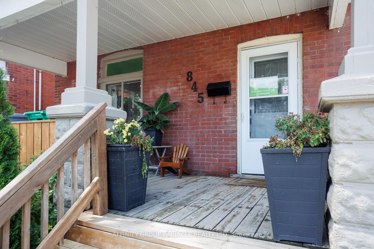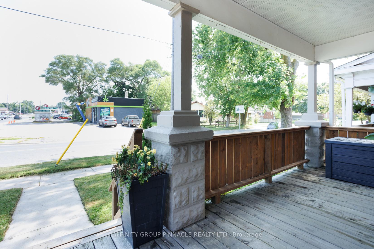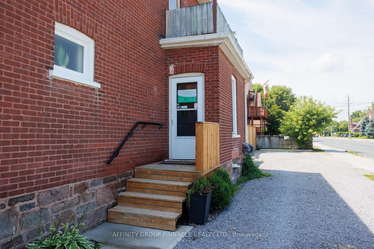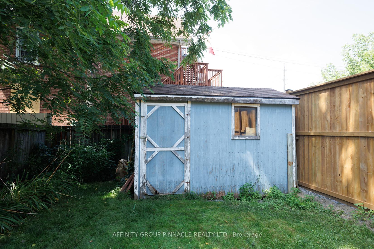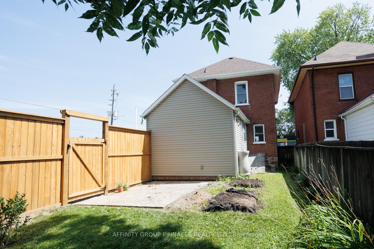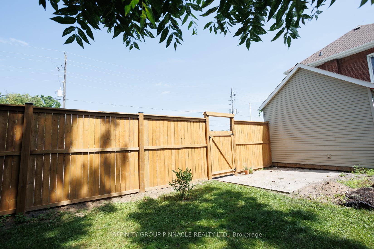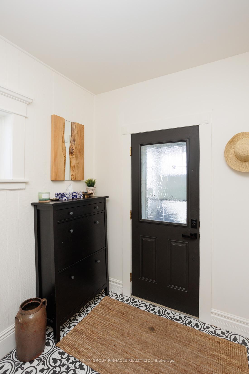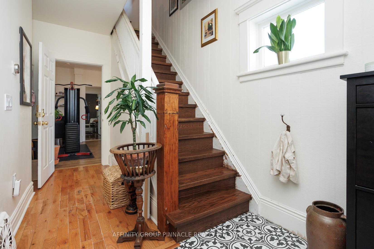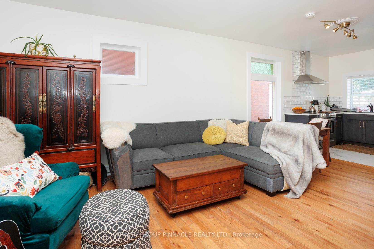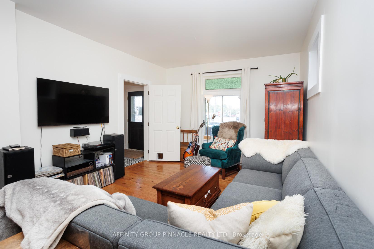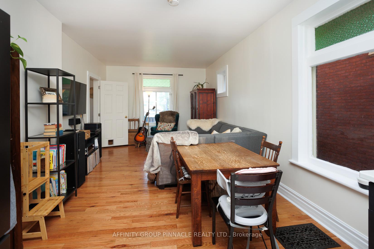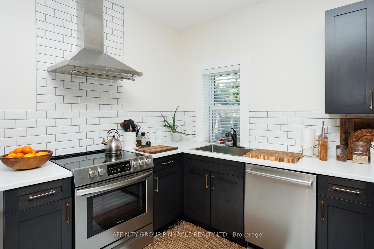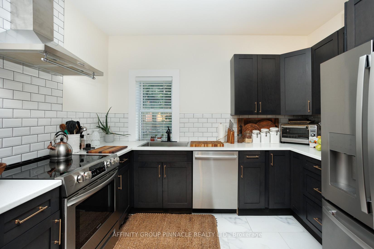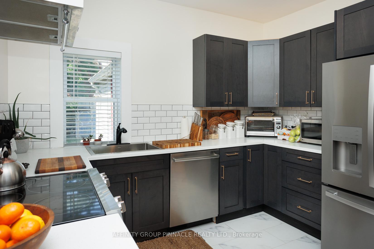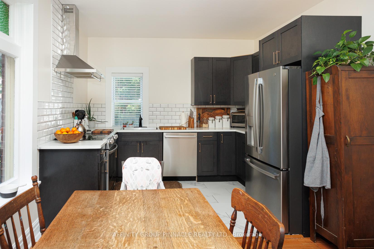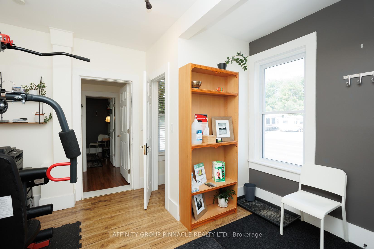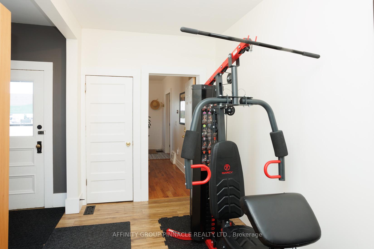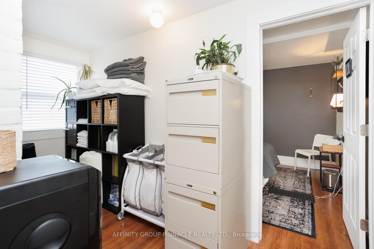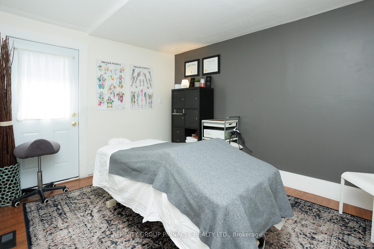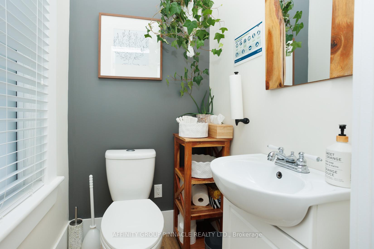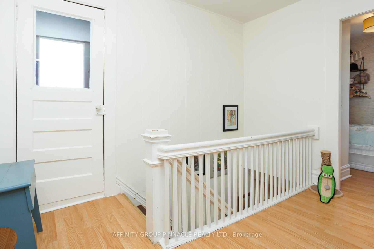$514,900
Available - For Sale
Listing ID: X9365170
845 Sherburne St , Peterborough, K9J 3B7, Ontario
| Welcome home to 845 Sherburne St, Peterborough! This century home is a MUST SEE that retains plenty of original charm while showcasing many tasteful, modern upgrades! Thoughtfully designed kitchen with new flooring, tile backsplash and stainless steel appliances, accompanied by open concept living space with soaring ceilings. Beautifully finished addition with updated, 2 pc bath and separate entrance. Currently used for a home based business, this may be the perfect place for a small business owner or remote worker. If that's not your style, simply embrace the extra, versatile living space. The possibilities are endless! New solid oak stair treads lead you upstairs to 3 bedrooms and renovated 4pc bathroom with quartz vanity and new ceramic tile. Finished attic space, suitable for an office, hobby room/studio or extra storage. New blown-in insulation in exterior walls (2024). Fully fenced backyard with poured concrete slab, shed and new, secure privacy fence awaiting your touches. Close to public transit, dining, shopping, entertainment and more! |
| Price | $514,900 |
| Taxes: | $3431.66 |
| Address: | 845 Sherburne St , Peterborough, K9J 3B7, Ontario |
| Lot Size: | 42.00 x 115.16 (Feet) |
| Acreage: | < .50 |
| Directions/Cross Streets: | Lansdowne St W/Sherburne St. |
| Rooms: | 12 |
| Bedrooms: | 3 |
| Bedrooms +: | |
| Kitchens: | 1 |
| Family Room: | N |
| Basement: | Unfinished |
| Approximatly Age: | 100+ |
| Property Type: | Detached |
| Style: | 2 1/2 Storey |
| Exterior: | Brick, Vinyl Siding |
| Garage Type: | None |
| (Parking/)Drive: | Pvt Double |
| Drive Parking Spaces: | 4 |
| Pool: | None |
| Approximatly Age: | 100+ |
| Property Features: | Fenced Yard, Public Transit, Rec Centre |
| Fireplace/Stove: | N |
| Heat Source: | Gas |
| Heat Type: | Forced Air |
| Central Air Conditioning: | Central Air |
| Laundry Level: | Lower |
| Sewers: | Sewers |
| Water: | Municipal |
| Utilities-Cable: | A |
| Utilities-Hydro: | Y |
| Utilities-Gas: | Y |
| Utilities-Telephone: | A |
$
%
Years
This calculator is for demonstration purposes only. Always consult a professional
financial advisor before making personal financial decisions.
| Although the information displayed is believed to be accurate, no warranties or representations are made of any kind. |
| AFFINITY GROUP PINNACLE REALTY LTD. |
|
|

Kalpesh Patel (KK)
Broker
Dir:
416-418-7039
Bus:
416-747-9777
Fax:
416-747-7135
| Virtual Tour | Book Showing | Email a Friend |
Jump To:
At a Glance:
| Type: | Freehold - Detached |
| Area: | Peterborough |
| Municipality: | Peterborough |
| Neighbourhood: | Otonabee |
| Style: | 2 1/2 Storey |
| Lot Size: | 42.00 x 115.16(Feet) |
| Approximate Age: | 100+ |
| Tax: | $3,431.66 |
| Beds: | 3 |
| Baths: | 2 |
| Fireplace: | N |
| Pool: | None |
Locatin Map:
Payment Calculator:

