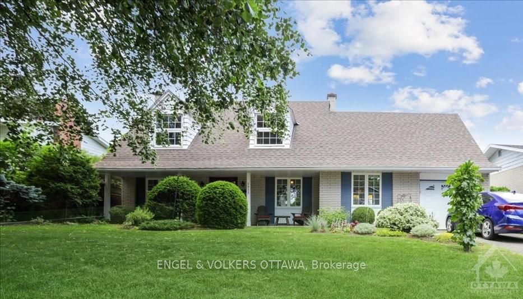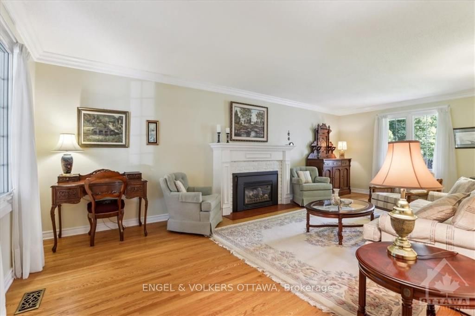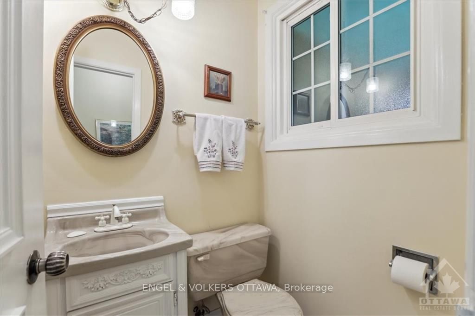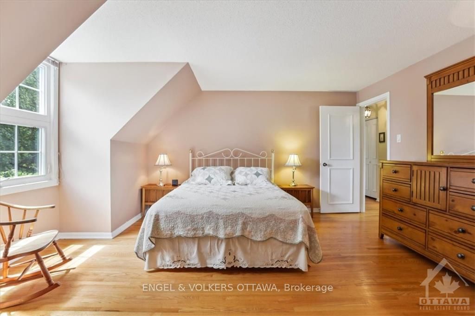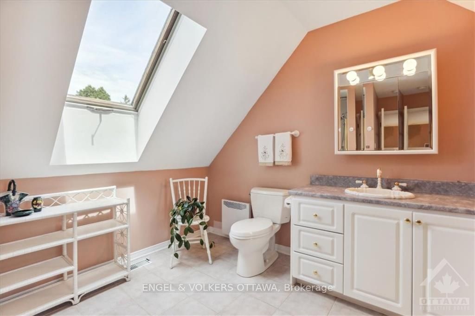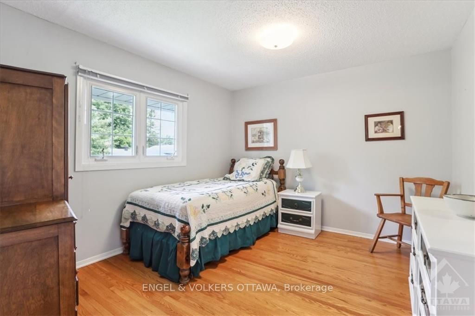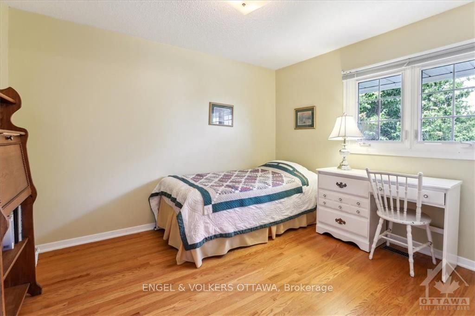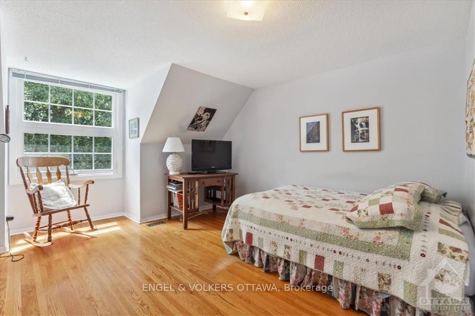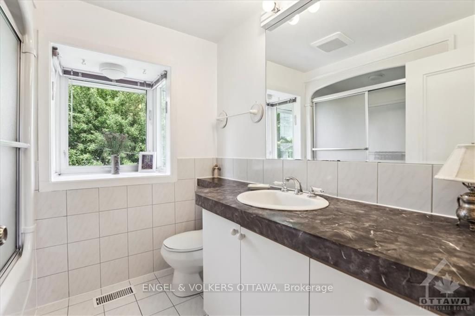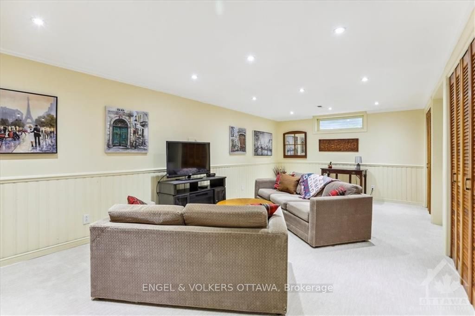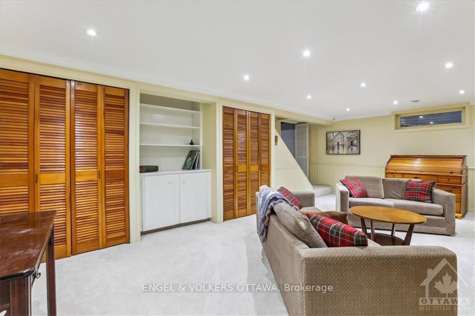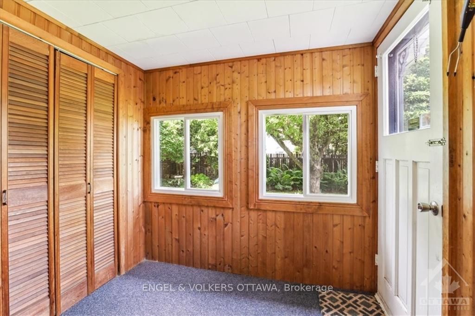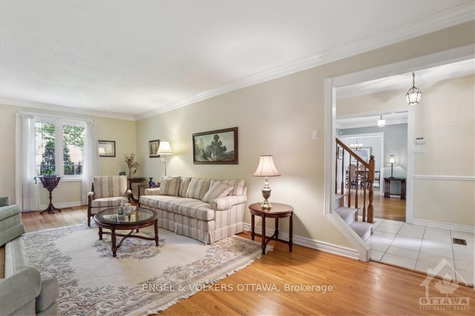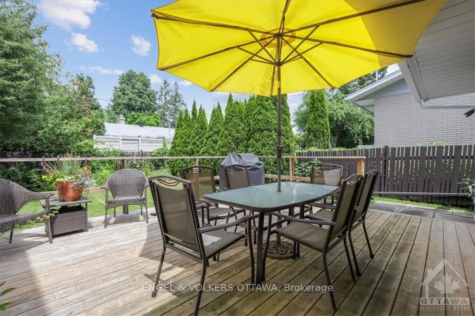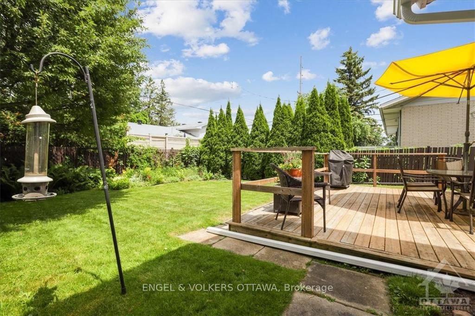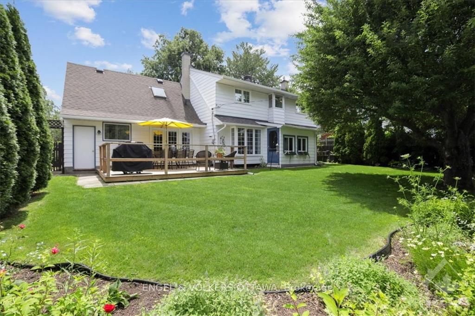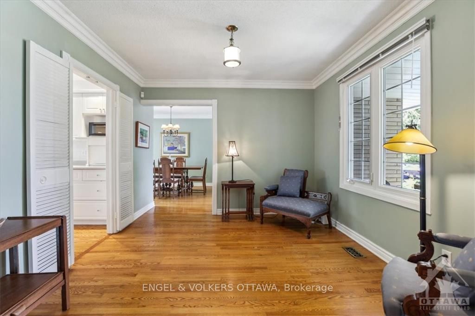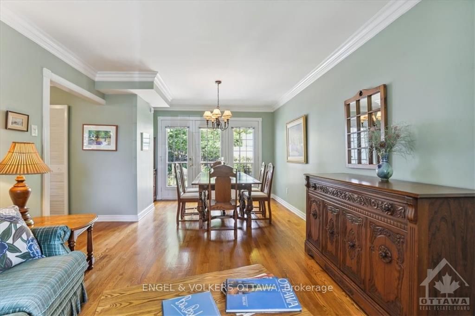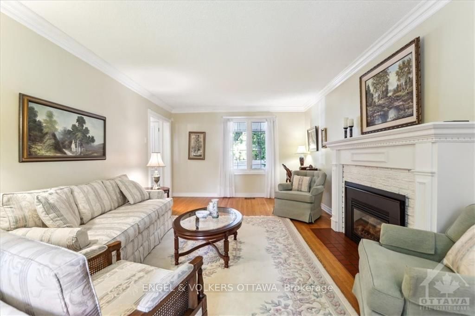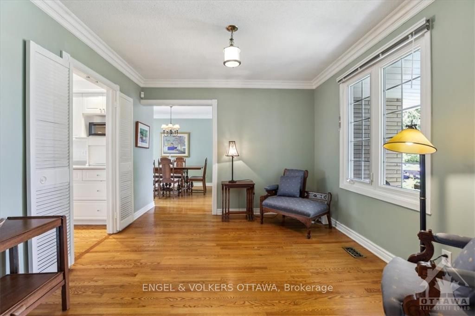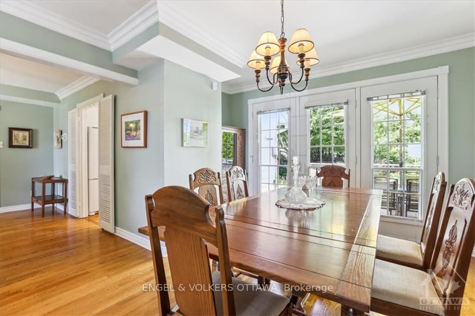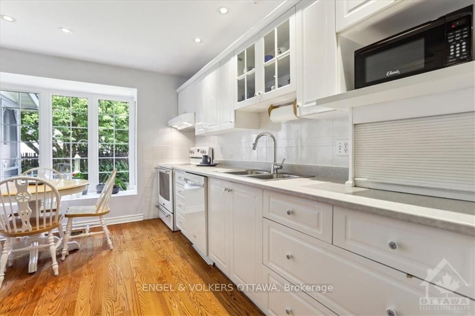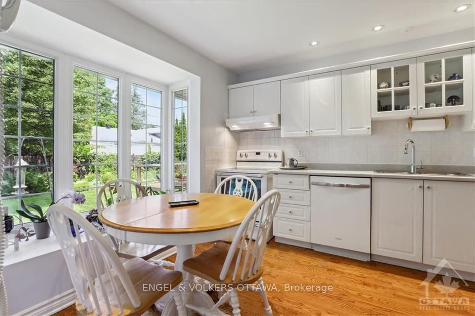$949,000
Available - For Sale
Listing ID: X9523542
1911 ILLINOIS Ave , Alta Vista and Area, K1H 6W5, Ontario
| Flooring: Hardwood, Flooring: Carpet W/W & Mixed, *OPEN HOUSE NOV 17 2-4PM* Welcome to this immaculately maintained 2-story, 4-bedrm home in a serene neighborhood of Guildwood Estates. The main flr features hardwd throughout, with a sunlit living rm & gas fp. French doors open from the formal dining rm to a beautifully backyard. The kitchen offers backyard views & an eat-in area. A convenient 2pc powder rm completes the main lvl. Ascend the hardwd staircase to the upper lvl, where hardwood flrs extend through all bedrms and the hallway, including a primary bedrm features a tranquil 3pc ensuite, highlighted by a skylight that floods the space with natural light. The finished basement boasts a large rec rm. Outside, a deck in the large backyard. Landscaping spans from front to back, complementing the single attch'd garage. This home exudes pride of ownership, offering a blend of comfort, functionality, and aesthetic charm throughout. It presents a wonderful opportunity to create lasting memories in a truly exceptional environment., Flooring: Ceramic |
| Price | $949,000 |
| Taxes: | $6500.00 |
| Address: | 1911 ILLINOIS Ave , Alta Vista and Area, K1H 6W5, Ontario |
| Lot Size: | 66.00 x 90.00 (Feet) |
| Directions/Cross Streets: | Walkley Rd. turn onto Ryder St, turn right on Featherstone Drive then left onto Sharel Dr. right ont |
| Rooms: | 12 |
| Rooms +: | 2 |
| Bedrooms: | 4 |
| Bedrooms +: | 0 |
| Kitchens: | 1 |
| Kitchens +: | 0 |
| Family Room: | Y |
| Basement: | Finished, Full |
| Property Type: | Detached |
| Style: | 2-Storey |
| Exterior: | Brick, Other |
| Garage Type: | Attached |
| Pool: | None |
| Property Features: | Fenced Yard, Park, Public Transit |
| Heat Source: | Gas |
| Heat Type: | Forced Air |
| Central Air Conditioning: | Central Air |
| Sewers: | Sewers |
| Water: | Municipal |
| Utilities-Gas: | Y |
$
%
Years
This calculator is for demonstration purposes only. Always consult a professional
financial advisor before making personal financial decisions.
| Although the information displayed is believed to be accurate, no warranties or representations are made of any kind. |
| ENGEL & VOLKERS OTTAWA |
|
|

Kalpesh Patel (KK)
Broker
Dir:
416-418-7039
Bus:
416-747-9777
Fax:
416-747-7135
| Book Showing | Email a Friend |
Jump To:
At a Glance:
| Type: | Freehold - Detached |
| Area: | Ottawa |
| Municipality: | Alta Vista and Area |
| Neighbourhood: | 3609 - Guildwood Estates - Urbandale Acres |
| Style: | 2-Storey |
| Lot Size: | 66.00 x 90.00(Feet) |
| Tax: | $6,500 |
| Beds: | 4 |
| Baths: | 3 |
| Pool: | None |
Locatin Map:
Payment Calculator:

