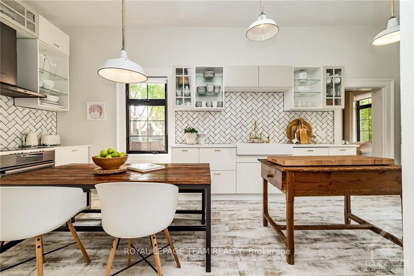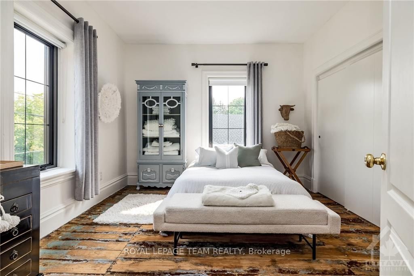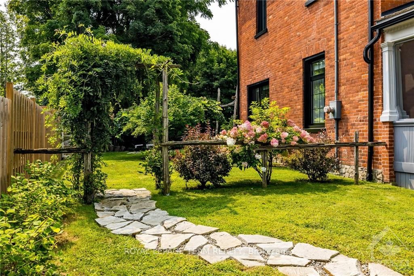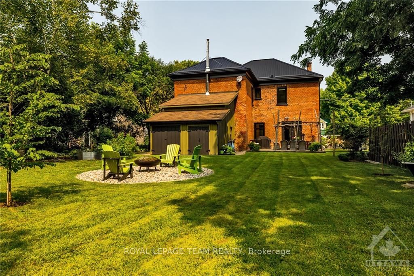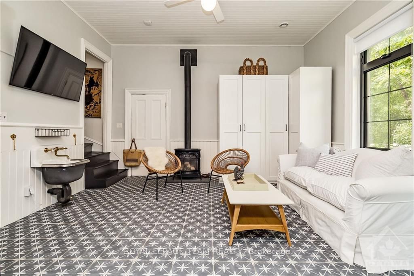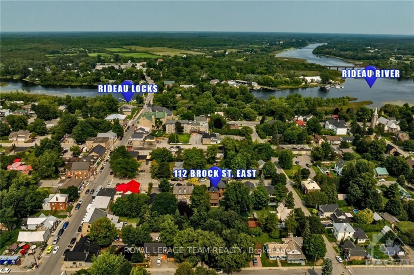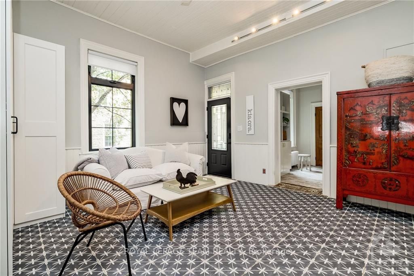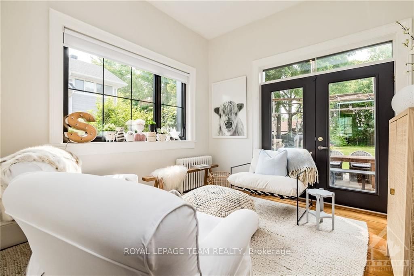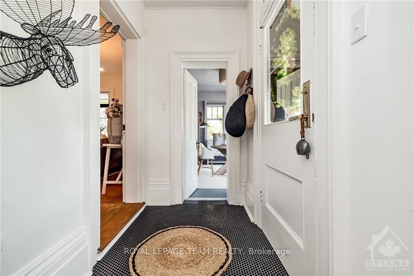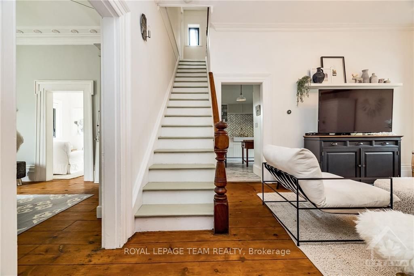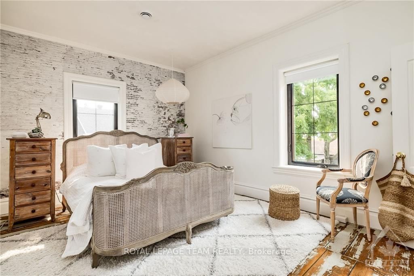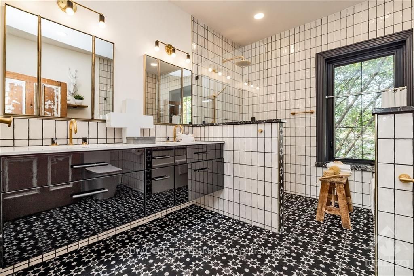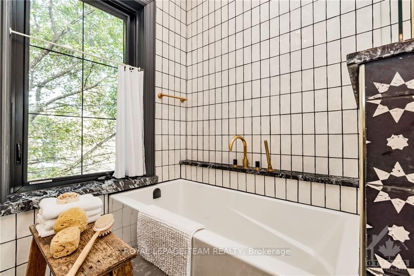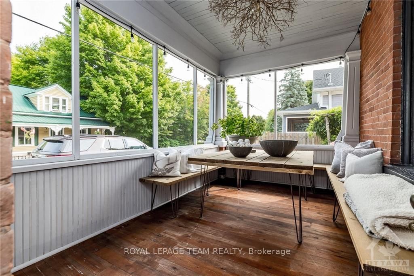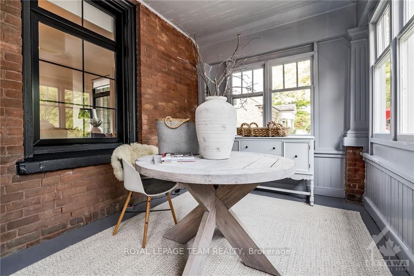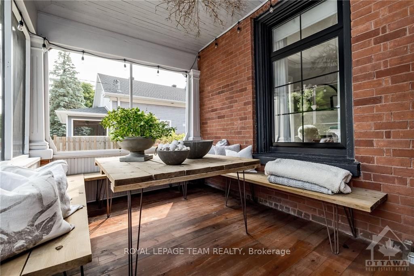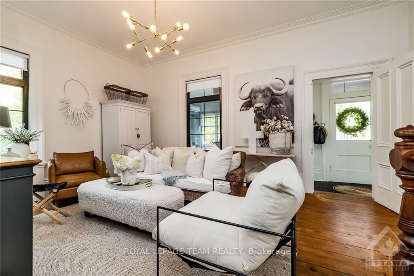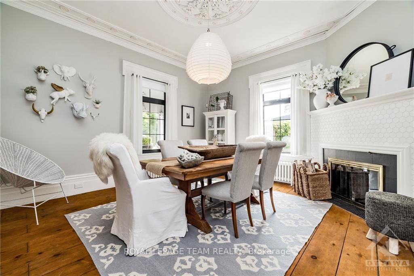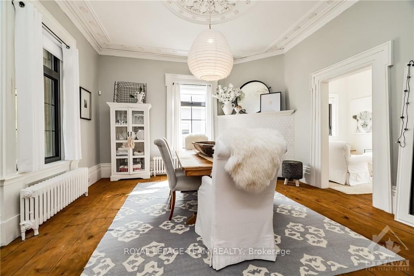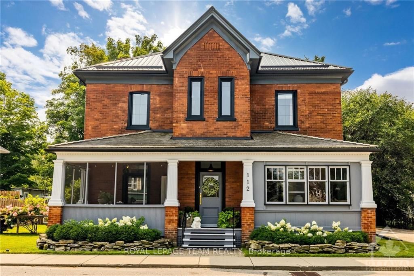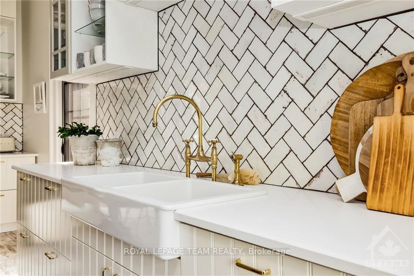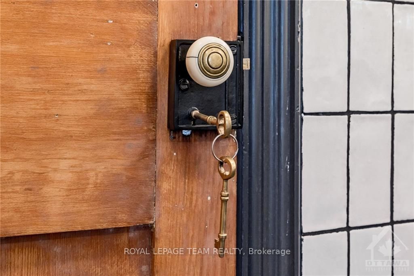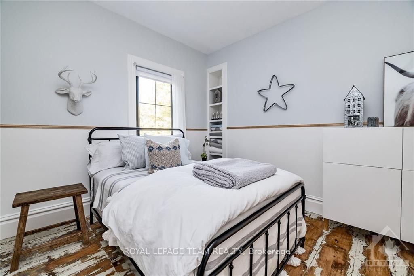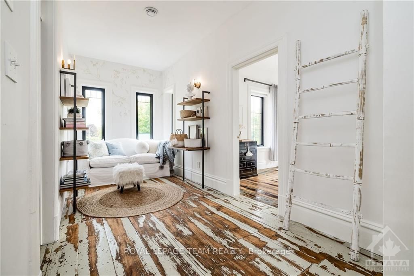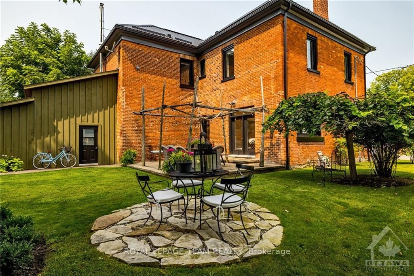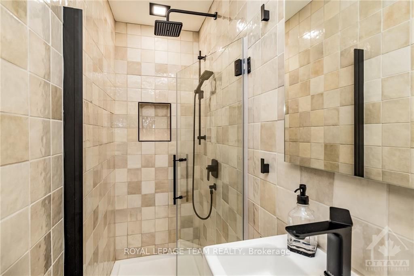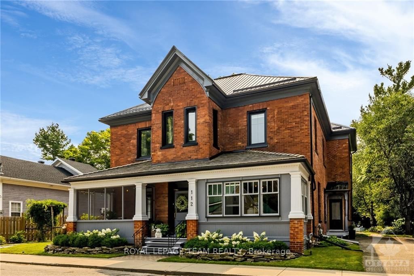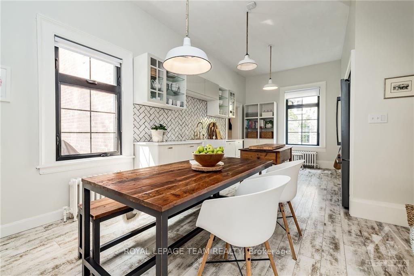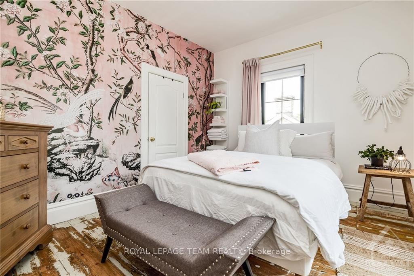$1,280,000
Available - For Sale
Listing ID: X9519811
112 BROCK STREET EAST St , Merrickville-Wolford, K0G 1N0, Ontario
| Flooring: Tile, Welcome to 112 Brock St E, a stunning home, circa 1840, located in Merrickville steps away from the Rideau Canal! A foyer, adjacent 2 exquisite porches, welcomes you to this stately home & w/many elegant rms for entertaining, this home seamlessly blends preservation of historic allure w/modern design. Wide baseboards, refurbished flooring, high ceilings, 2 staircases, keyhole trim woodwork, original ceiling medallion& fp w/ pennyround, all showcase this home's sophistication& luxury. From the kitchen w/quartz counters & high-end appliances to the family rm w/heated flrs, to the gorgeous den, inherent warmth is portrayed. 4 bedrms(one w/ ensuite)grace the upper level, as does a 5pc bathrm, laundry rm & sitting area. 2pc bath on main level & access to large workshop w/loft. Fully landscaped w/patio & artistic cedar pergola, stone paths, firepit, fencing, arbor & garden beds, the splendour of this majestic home w/its tranquil expansive rear yard will impress the most discerning of buyers!, Flooring: Hardwood, Flooring: Laminate |
| Price | $1,280,000 |
| Taxes: | $4513.00 |
| Address: | 112 BROCK STREET EAST St , Merrickville-Wolford, K0G 1N0, Ontario |
| Lot Size: | 86.00 x 161.71 (Feet) |
| Acreage: | < .50 |
| Directions/Cross Streets: | In the Village of Merrickville, Brock St. East off of St Lawrence St |
| Rooms: | 18 |
| Rooms +: | 0 |
| Bedrooms: | 4 |
| Bedrooms +: | 0 |
| Kitchens: | 1 |
| Kitchens +: | 0 |
| Family Room: | Y |
| Basement: | Crawl Space, Unfinished |
| Property Type: | Detached |
| Style: | 2-Storey |
| Exterior: | Brick |
| Garage Type: | Surface |
| Pool: | None |
| Property Features: | Fenced Yard, Park |
| Fireplace/Stove: | Y |
| Heat Source: | Gas |
| Heat Type: | Water |
| Central Air Conditioning: | Central Air |
| Sewers: | Sewers |
| Water: | Municipal |
| Utilities-Gas: | Y |
$
%
Years
This calculator is for demonstration purposes only. Always consult a professional
financial advisor before making personal financial decisions.
| Although the information displayed is believed to be accurate, no warranties or representations are made of any kind. |
| ROYAL LEPAGE TEAM REALTY |
|
|

Kalpesh Patel (KK)
Broker
Dir:
416-418-7039
Bus:
416-747-9777
Fax:
416-747-7135
| Virtual Tour | Book Showing | Email a Friend |
Jump To:
At a Glance:
| Type: | Freehold - Detached |
| Area: | Leeds & Grenville |
| Municipality: | Merrickville-Wolford |
| Neighbourhood: | 804 - Merrickville |
| Style: | 2-Storey |
| Lot Size: | 86.00 x 161.71(Feet) |
| Tax: | $4,513 |
| Beds: | 4 |
| Baths: | 3 |
| Fireplace: | Y |
| Pool: | None |
Locatin Map:
Payment Calculator:

