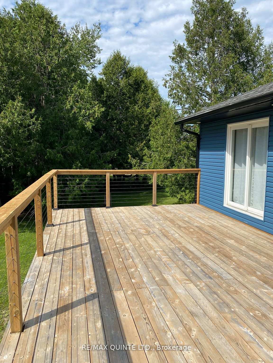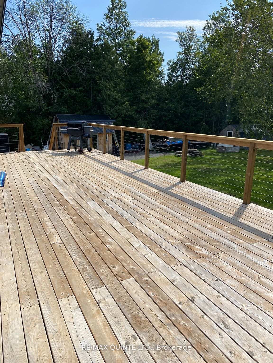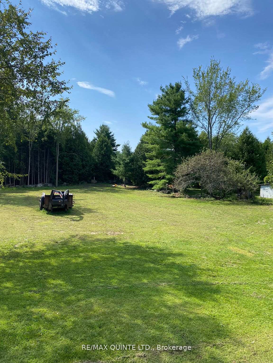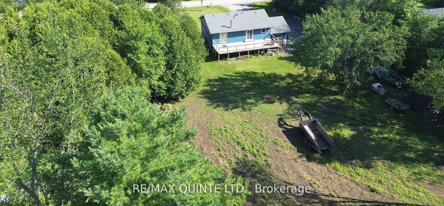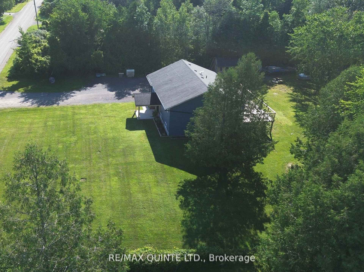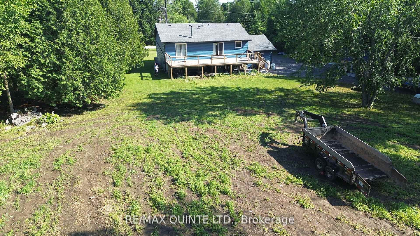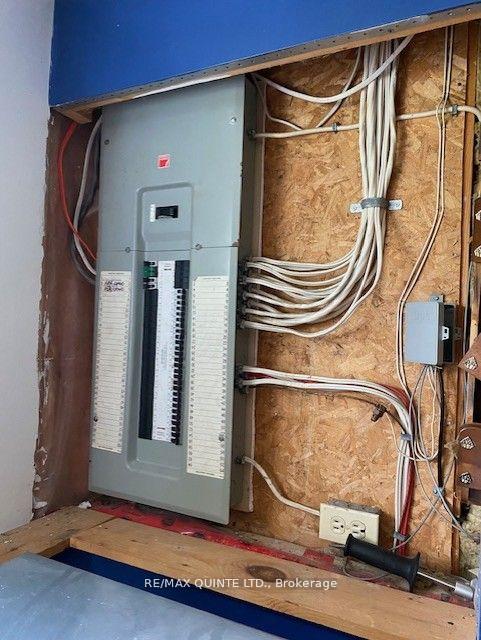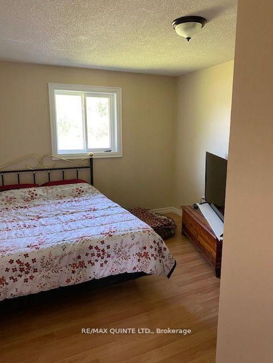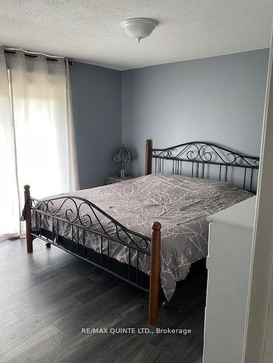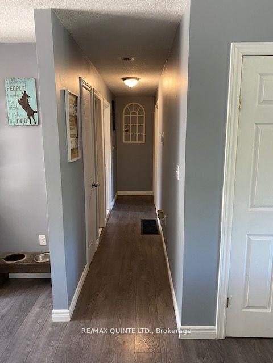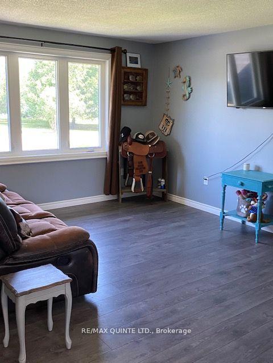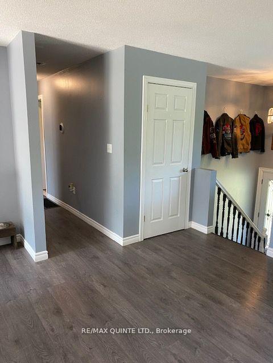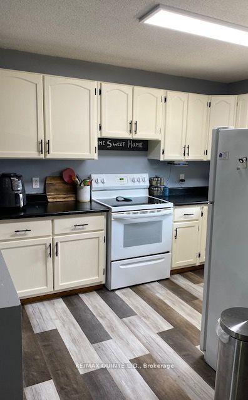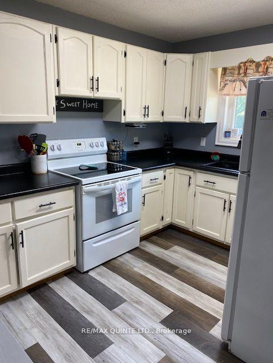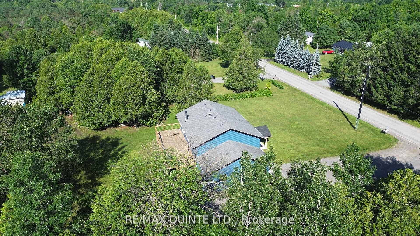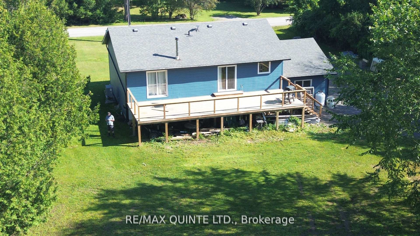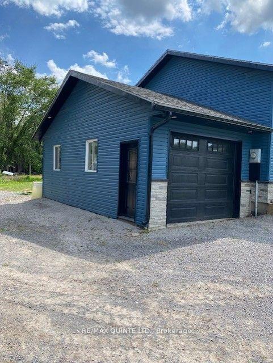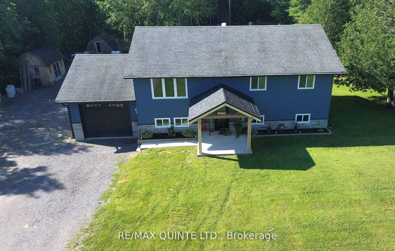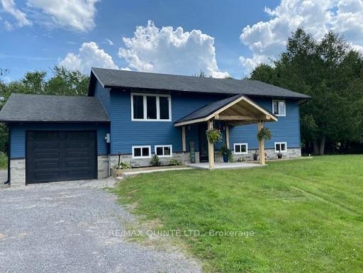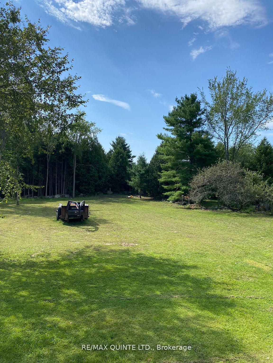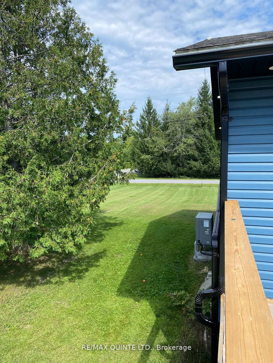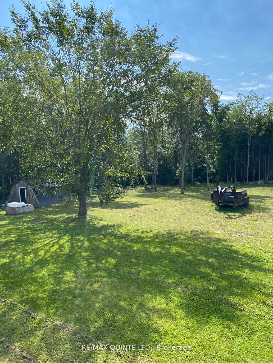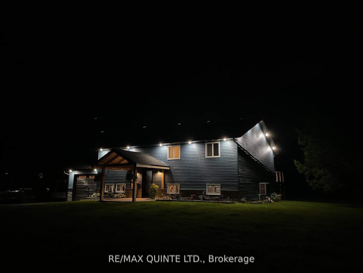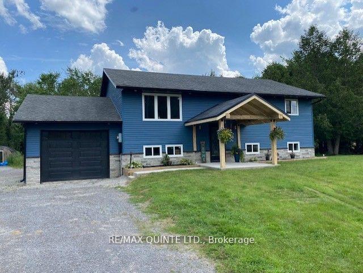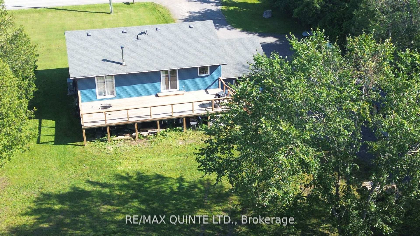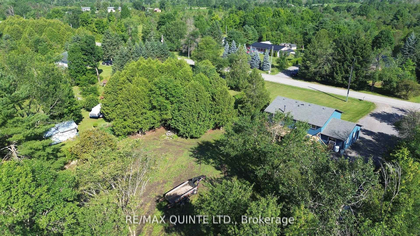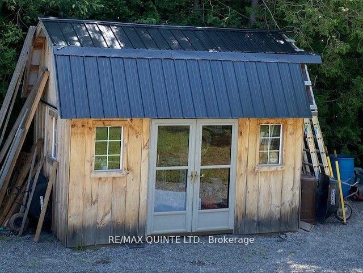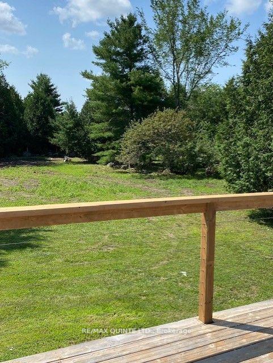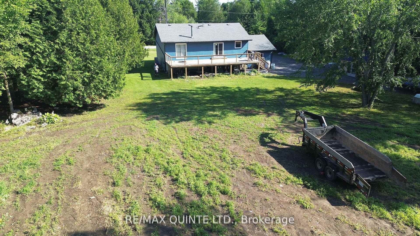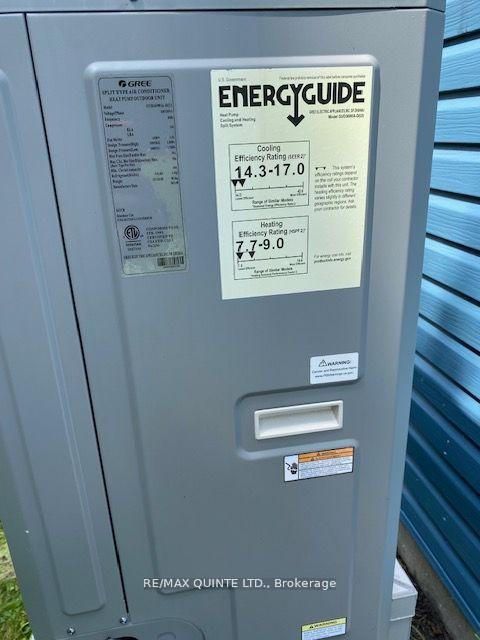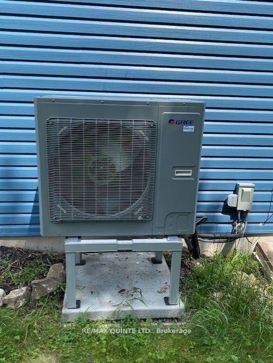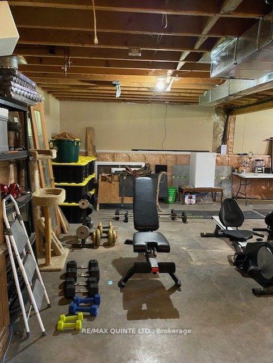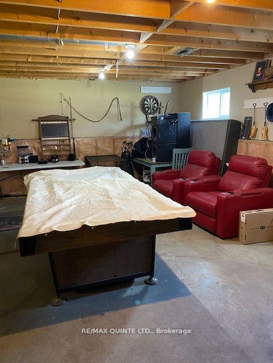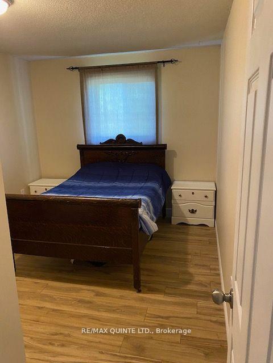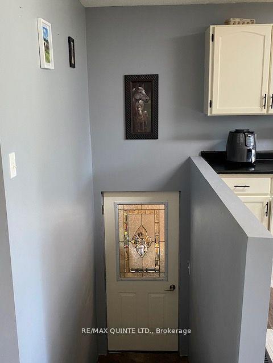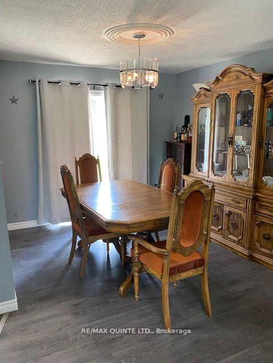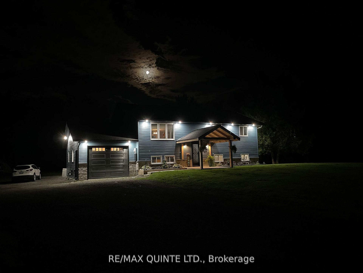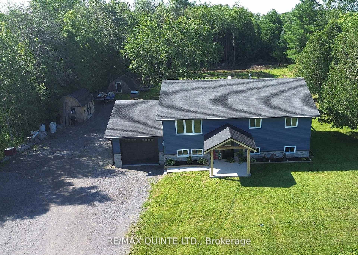$549,900
Available - For Sale
Listing ID: X9375162
862 Ray Rd South , Centre Hastings, K0K 2K0, Ontario
| Beautiful Raised bungalow with large private back yard North of Ivanhoe. Many updates including: Brand new hi-efficiency heat pump for heat and central air, Brand new hi-efficiency propane furnace, New water softener system, New energy star rated windows and doors, New siding, New Exterior Light System, New front entrance, New deck with railing. Primary bedroom has walk-in closet, and patio doors to deck, 2 other bedrooms on this level, kitchen with new flooring, dining room with walk-out to deck for barbecuing, Lower level has an office/bedroom, laundry and utilities, family room for you to finish to your liking. Attached garage with entrance to house. Shed for storage, chicken coop for chicken and fresh eggs. All the amenities school bus route, mail delivery, garbage and recycling pick up. Central location close to Belleville, Madoc, Tweed, Stirling. |
| Price | $549,900 |
| Taxes: | $3054.26 |
| Address: | 862 Ray Rd South , Centre Hastings, K0K 2K0, Ontario |
| Lot Size: | 150.10 x 298.89 (Feet) |
| Directions/Cross Streets: | Ray Rd and Hwy 62 |
| Rooms: | 7 |
| Bedrooms: | 3 |
| Bedrooms +: | |
| Kitchens: | 1 |
| Family Room: | Y |
| Basement: | Full, Part Fin |
| Property Type: | Detached |
| Style: | Bungalow-Raised |
| Exterior: | Vinyl Siding |
| Garage Type: | Attached |
| (Parking/)Drive: | Private |
| Drive Parking Spaces: | 6 |
| Pool: | None |
| Other Structures: | Garden Shed |
| Property Features: | Level, School Bus Route |
| Fireplace/Stove: | N |
| Heat Source: | Propane |
| Heat Type: | Forced Air |
| Central Air Conditioning: | Central Air |
| Laundry Level: | Lower |
| Elevator Lift: | N |
| Sewers: | Septic |
| Water: | Well |
| Water Supply Types: | Drilled Well |
| Utilities-Cable: | N |
| Utilities-Hydro: | Y |
| Utilities-Gas: | N |
| Utilities-Telephone: | A |
$
%
Years
This calculator is for demonstration purposes only. Always consult a professional
financial advisor before making personal financial decisions.
| Although the information displayed is believed to be accurate, no warranties or representations are made of any kind. |
| RE/MAX QUINTE LTD. |
|
|

Kalpesh Patel (KK)
Broker
Dir:
416-418-7039
Bus:
416-747-9777
Fax:
416-747-7135
| Book Showing | Email a Friend |
Jump To:
At a Glance:
| Type: | Freehold - Detached |
| Area: | Hastings |
| Municipality: | Centre Hastings |
| Style: | Bungalow-Raised |
| Lot Size: | 150.10 x 298.89(Feet) |
| Tax: | $3,054.26 |
| Beds: | 3 |
| Baths: | 1 |
| Fireplace: | N |
| Pool: | None |
Locatin Map:
Payment Calculator:

