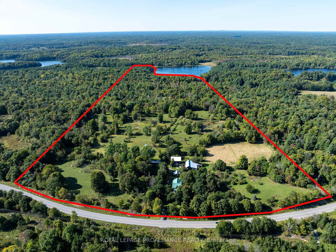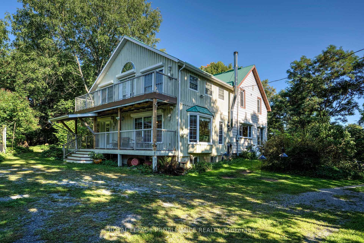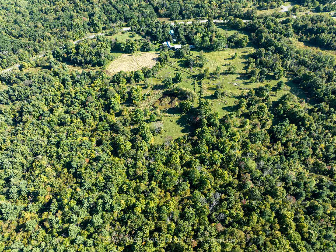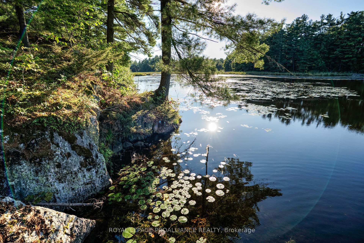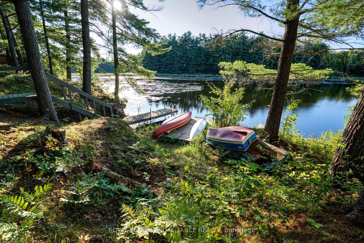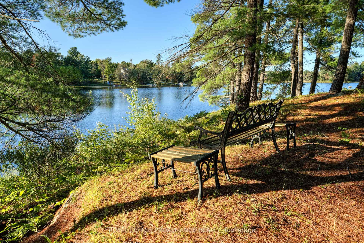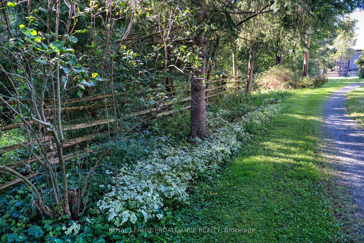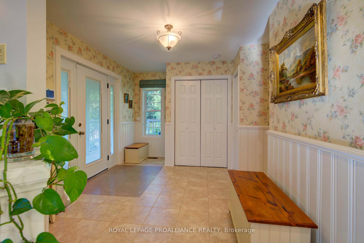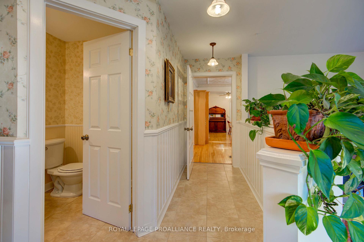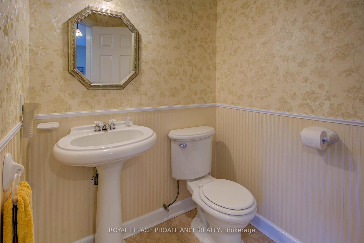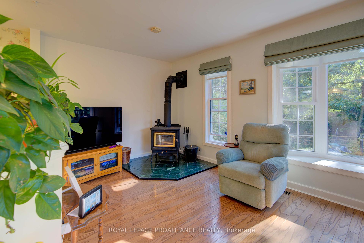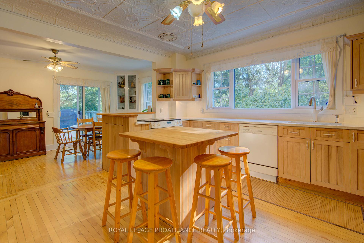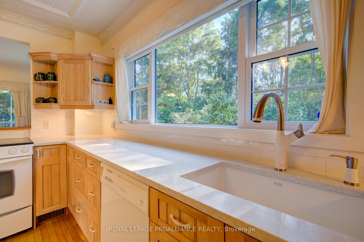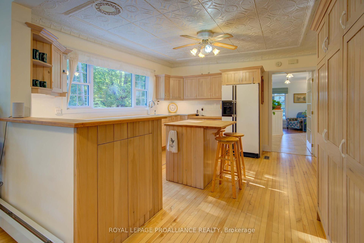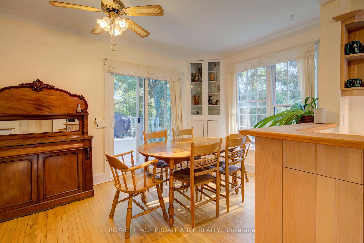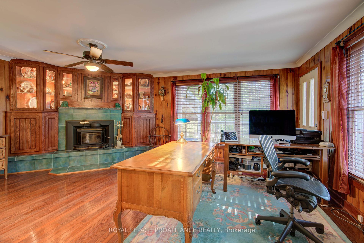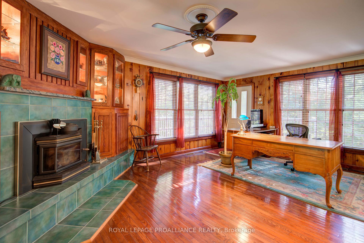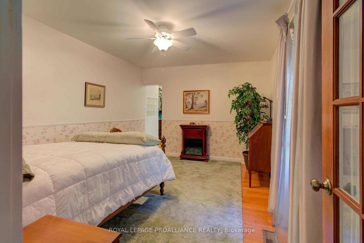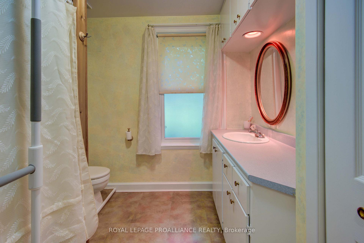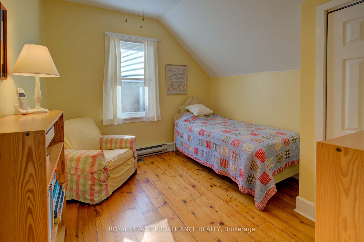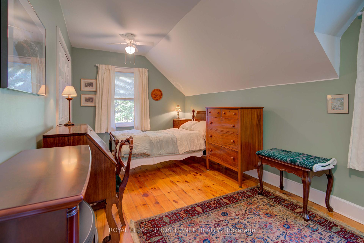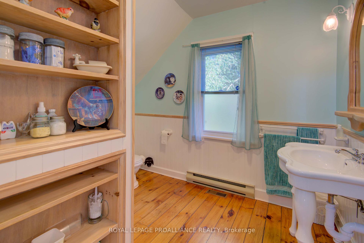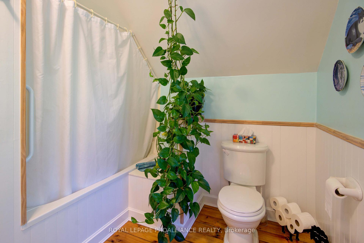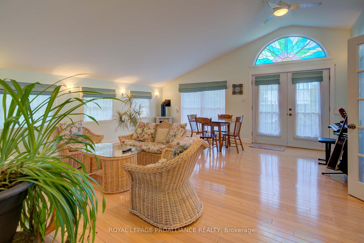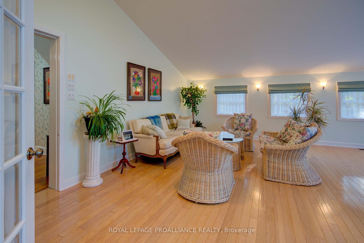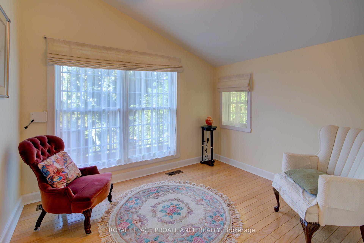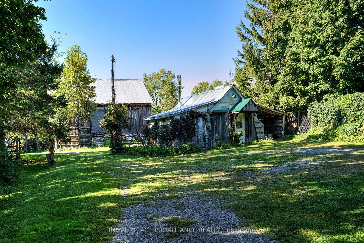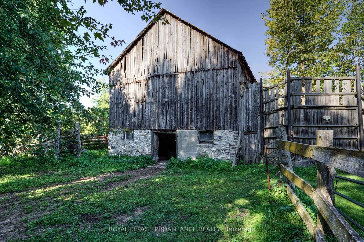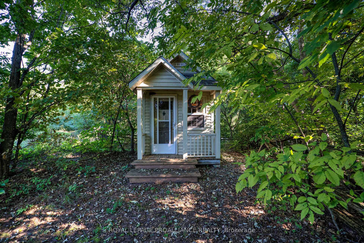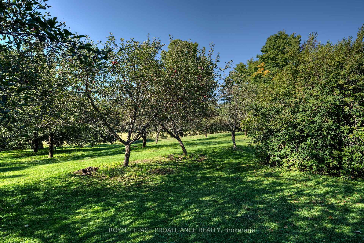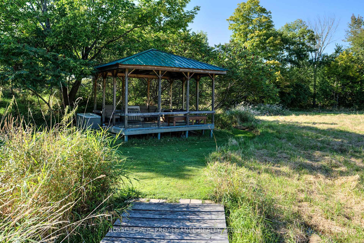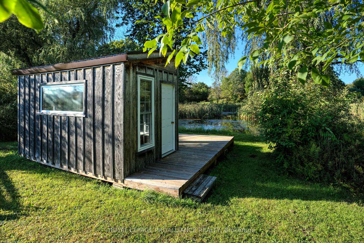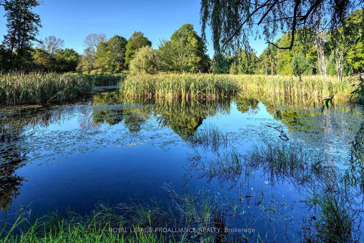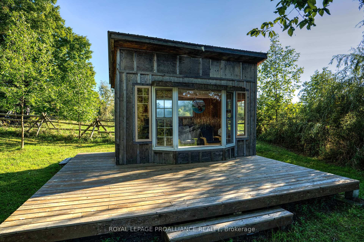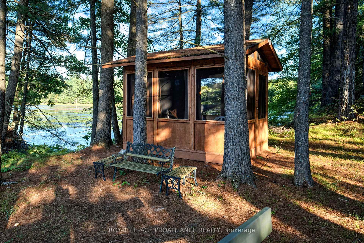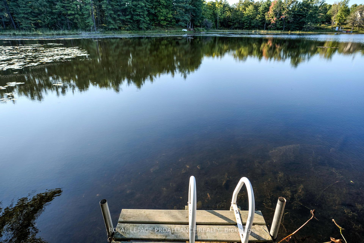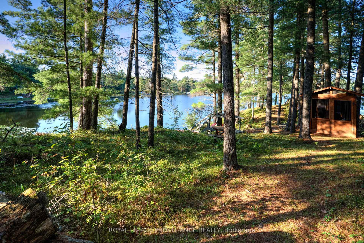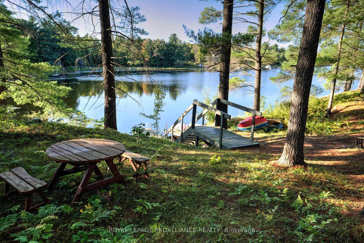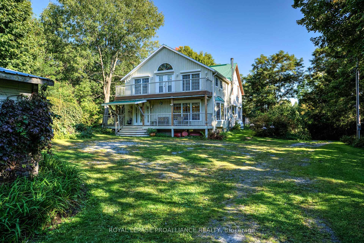$1,750,000
Available - For Sale
Listing ID: X9346233
2216 Althorpe Rd , Tay Valley, K0G 1X0, Ontario
| Waterfront property with 65 acres and approximately 2900 feet of shoreline on OBrien Lake. If you are looking for acreage, privacy and a waterfront retreat this is it! The property itself is full of nature and wildlife and has walking trails, a pond, hardwood and softwood trees, many outbuildings plus so much more! The original home was built in the 1900s and has the classic character of this era with modern updates and finishings. The seller expanded the home in 2000 and completed extensive renovations, including the roof, electrical, plumbing, windows, etc. This well-appointed home features 4 bedrooms and 4 bathrooms, hardwood and tile flooring, a custom kitchen with quartz countertops, many updated windows and is bright and spacious throughout. The home has in-floor, radiant heating, central a/c, custom blinds and shades as well as metal roll shutters on many of the windows plus a hot tub where you can unwind after a busy day! The property is amazing in every way and includes the main large parcel plus a point that has two docks, a boat ramp and a permanent gazebo. There is an organic orchard with apple and pear trees, a dog kennel, three barns with electricity and water, gazebos, stables, pastures, sheds and three insulated bunkies with electricity. This property also has solar panels in place which generate approximately $13,000 a year in annual revenue. OBrien is a quiet and peaceful lake without any public access. This property offers so many opportunities retreat, Bed & Breakfast, hobby farm, dog boarding/kennel, home, recreational property, etc. Incredible property and great location between Westport and Perth and just over an hour to Ottawa. |
| Price | $1,750,000 |
| Taxes: | $2977.70 |
| Address: | 2216 Althorpe Rd , Tay Valley, K0G 1X0, Ontario |
| Lot Size: | 2900.00 x 2587.00 (Feet) |
| Acreage: | 50-99.99 |
| Directions/Cross Streets: | County Road 36 |
| Rooms: | 16 |
| Bedrooms: | 4 |
| Bedrooms +: | |
| Kitchens: | 1 |
| Family Room: | Y |
| Basement: | Part Bsmt, Part Fin |
| Property Type: | Detached |
| Style: | 2-Storey |
| Exterior: | Alum Siding, Wood |
| Garage Type: | None |
| (Parking/)Drive: | Pvt Double |
| Drive Parking Spaces: | 6 |
| Pool: | None |
| Other Structures: | Aux Residences, Barn |
| Approximatly Square Footage: | 3000-3500 |
| Property Features: | Hospital, Lake Access, Lake/Pond, Park, Waterfront, Wooded/Treed |
| Fireplace/Stove: | Y |
| Heat Source: | Oil |
| Heat Type: | Forced Air |
| Central Air Conditioning: | Central Air |
| Laundry Level: | Main |
| Sewers: | Septic |
| Water: | Well |
| Water Supply Types: | Drilled Well |
| Utilities-Cable: | N |
| Utilities-Hydro: | Y |
| Utilities-Gas: | N |
| Utilities-Telephone: | Y |
$
%
Years
This calculator is for demonstration purposes only. Always consult a professional
financial advisor before making personal financial decisions.
| Although the information displayed is believed to be accurate, no warranties or representations are made of any kind. |
| ROYAL LEPAGE PROALLIANCE REALTY |
|
|

Kalpesh Patel (KK)
Broker
Dir:
416-418-7039
Bus:
416-747-9777
Fax:
416-747-7135
| Book Showing | Email a Friend |
Jump To:
At a Glance:
| Type: | Freehold - Detached |
| Area: | Lanark |
| Municipality: | Tay Valley |
| Style: | 2-Storey |
| Lot Size: | 2900.00 x 2587.00(Feet) |
| Tax: | $2,977.7 |
| Beds: | 4 |
| Baths: | 4 |
| Fireplace: | Y |
| Pool: | None |
Locatin Map:
Payment Calculator:

