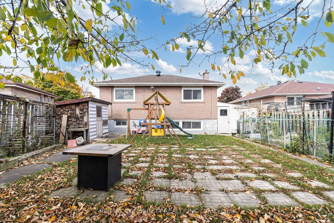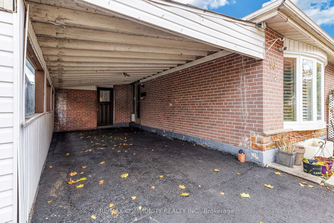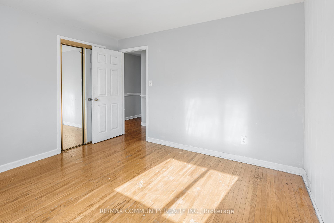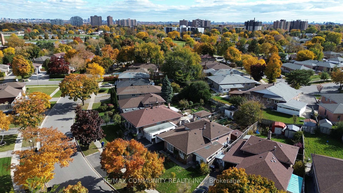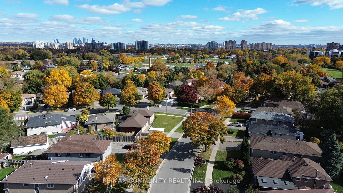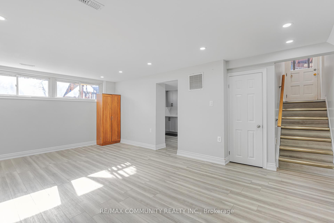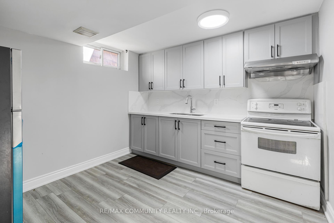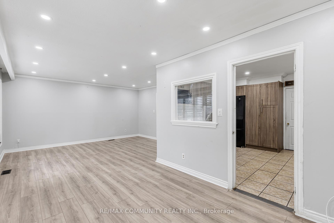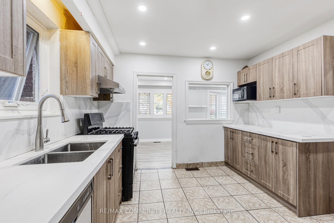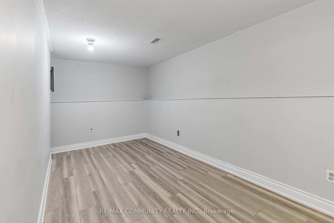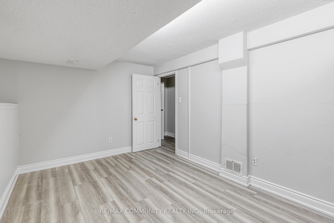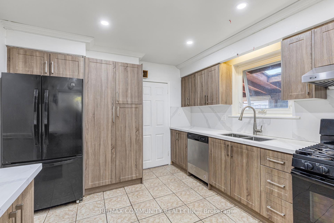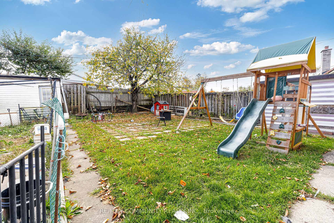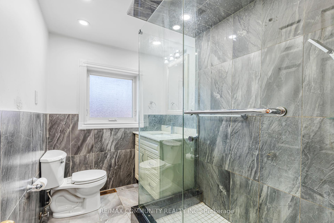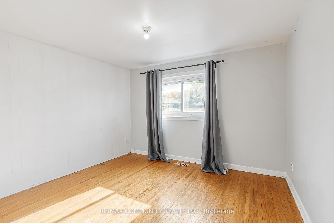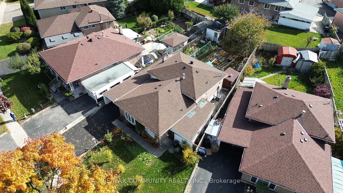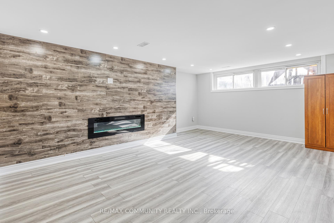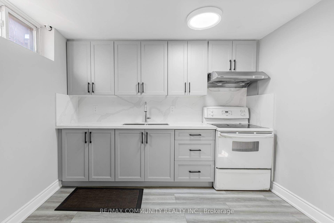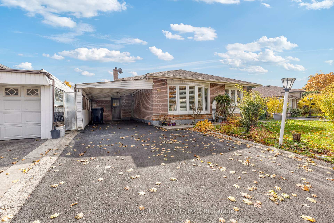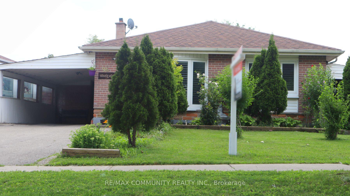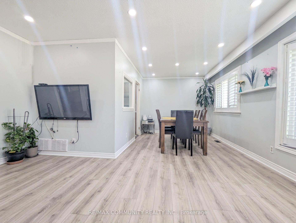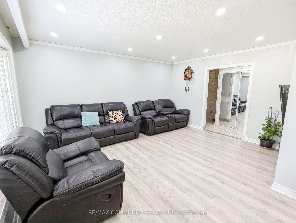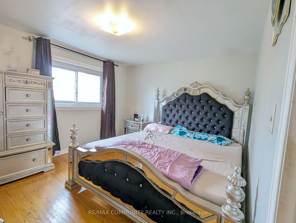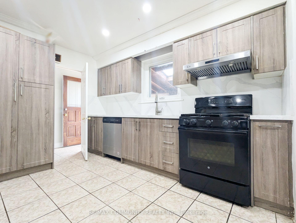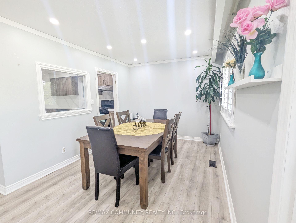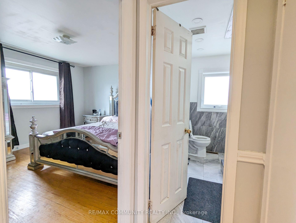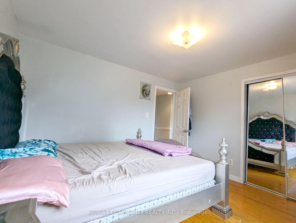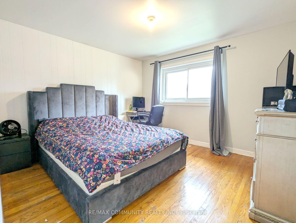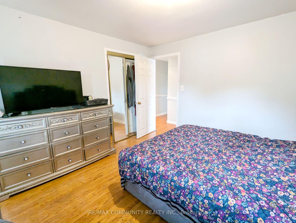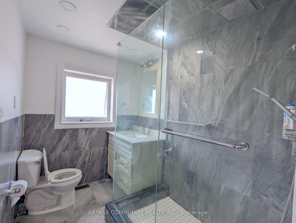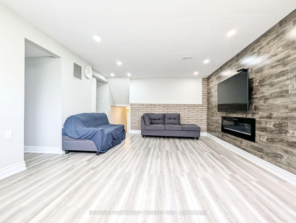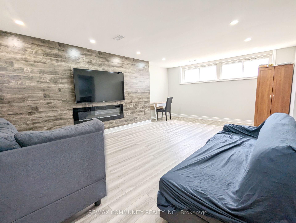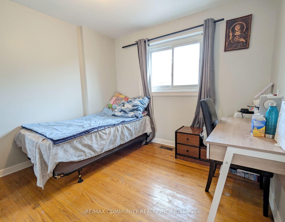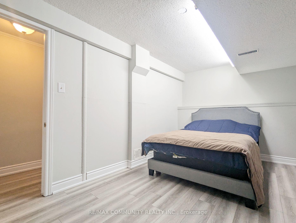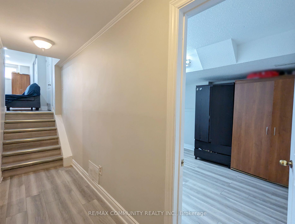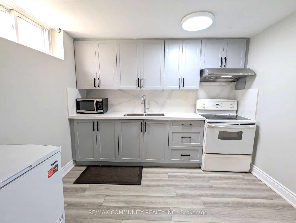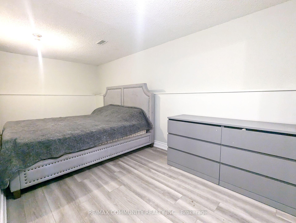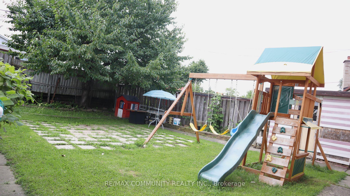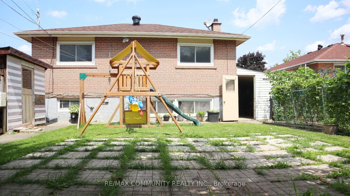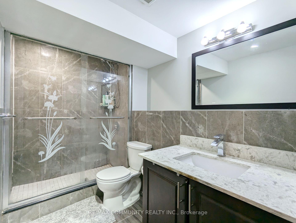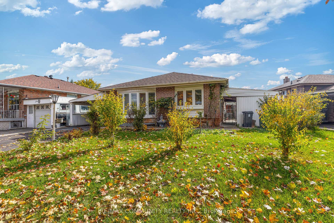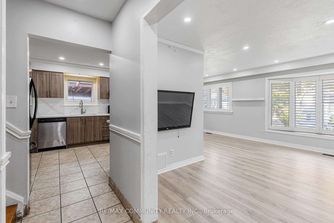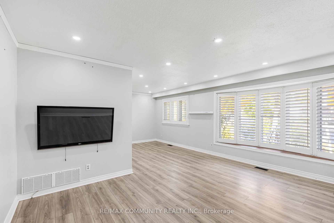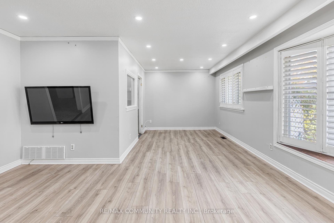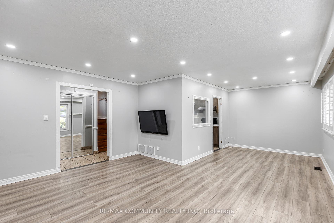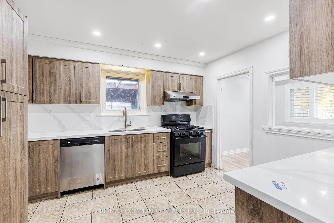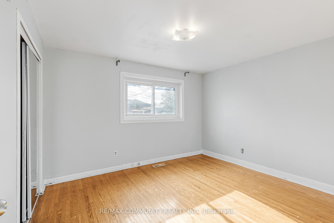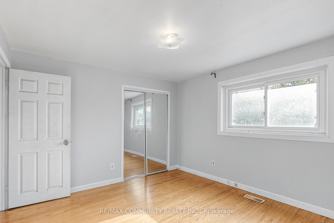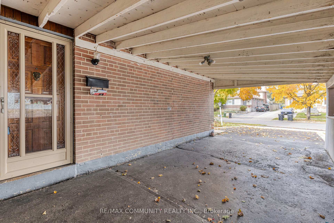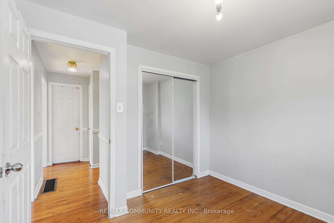$999,999
Available - For Sale
Listing ID: W9392441
96 Lexington Ave , Toronto, M9V 2G8, Ontario
| Welcome home in beautiful Etobicoke! Modern & Luxurious Detached Back Split Home w/Lots of Chic Upgrades Throughout, Nested On A Family Friendly Street! Custom Flooring Throughout. Family Room w/ Sleek Bay Window, Pot Lights, & much much more. Gourmet Kitchen w/Built-In Pantry, Gas Stove, Quartz countertop, Backsplash, & Custom Coffee Bar Station For Your Favourite Roast! Walk-Out To A Covered Outdoor Living Area and Your Private Outdoor Oasis. Open Concept Dining Room Is Ideal For Gatherings & Family Dinners. 3 Bedroom Layout, Ensuite Bath with Quartz Countertops, Free-standing Tub & Frameless Shower. Fully Fenced Private Backyard w/Outdoor Living Area & Lots of Room To Enjoy The Outdoors! You do not want to miss out on the newly renovated 2 bedroom basement with separate entrance. Great potential for rental income! A must see house you do not want to miss! |
| Price | $999,999 |
| Taxes: | $3164.00 |
| Address: | 96 Lexington Ave , Toronto, M9V 2G8, Ontario |
| Lot Size: | 60.12 x 119.62 (Feet) |
| Directions/Cross Streets: | Martingrove and Silverstone |
| Rooms: | 5 |
| Bedrooms: | 3 |
| Bedrooms +: | 2 |
| Kitchens: | 1 |
| Kitchens +: | 1 |
| Family Room: | N |
| Basement: | Finished, Sep Entrance |
| Approximatly Age: | 31-50 |
| Property Type: | Detached |
| Style: | Backsplit 4 |
| Exterior: | Brick, Concrete |
| Garage Type: | None |
| (Parking/)Drive: | Available |
| Drive Parking Spaces: | 6 |
| Pool: | None |
| Approximatly Age: | 31-50 |
| Approximatly Square Footage: | 1500-2000 |
| Property Features: | Fenced Yard, Hospital, Library, Park, Place Of Worship, Public Transit |
| Fireplace/Stove: | N |
| Heat Source: | Gas |
| Heat Type: | Forced Air |
| Central Air Conditioning: | Central Air |
| Sewers: | Sewers |
| Water: | Municipal |
$
%
Years
This calculator is for demonstration purposes only. Always consult a professional
financial advisor before making personal financial decisions.
| Although the information displayed is believed to be accurate, no warranties or representations are made of any kind. |
| RE/MAX COMMUNITY REALTY INC. |
|
|

Kalpesh Patel (KK)
Broker
Dir:
416-418-7039
Bus:
416-747-9777
Fax:
416-747-7135
| Virtual Tour | Book Showing | Email a Friend |
Jump To:
At a Glance:
| Type: | Freehold - Detached |
| Area: | Toronto |
| Municipality: | Toronto |
| Neighbourhood: | Mount Olive-Silverstone-Jamestown |
| Style: | Backsplit 4 |
| Lot Size: | 60.12 x 119.62(Feet) |
| Approximate Age: | 31-50 |
| Tax: | $3,164 |
| Beds: | 3+2 |
| Baths: | 2 |
| Fireplace: | N |
| Pool: | None |
Locatin Map:
Payment Calculator:

