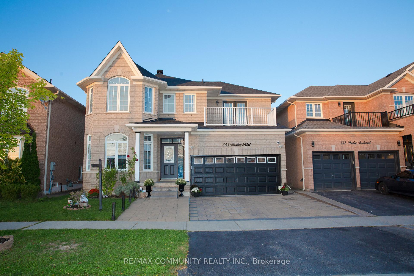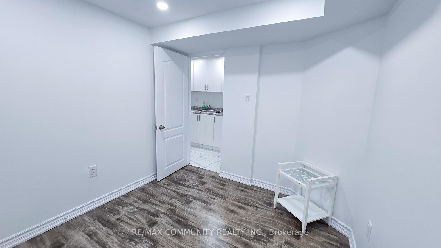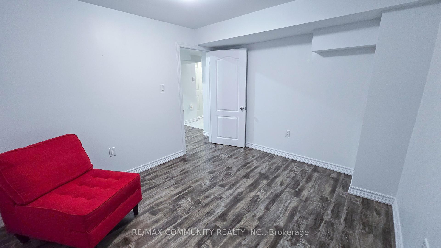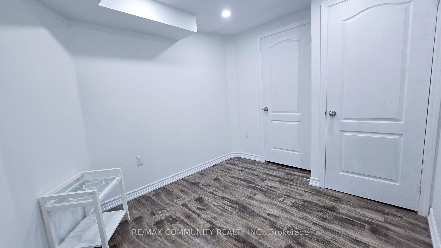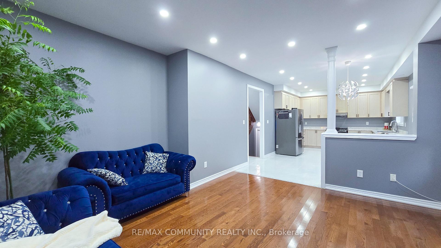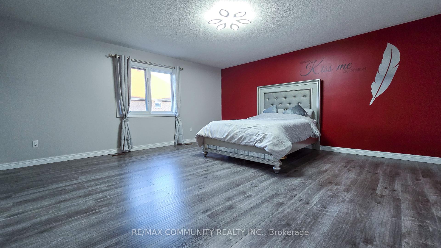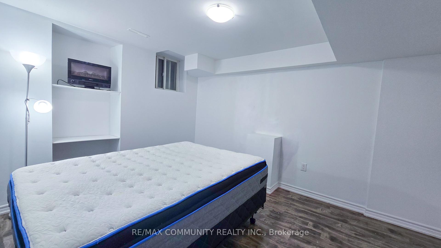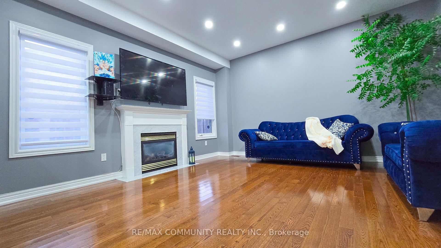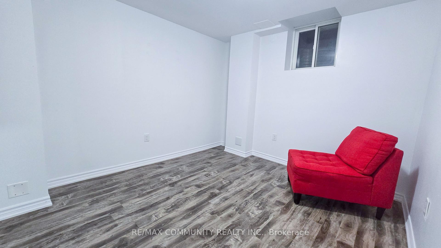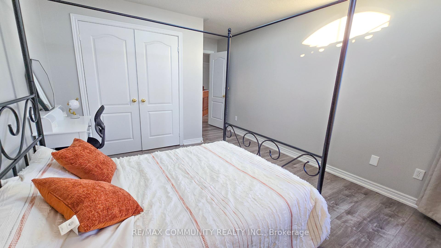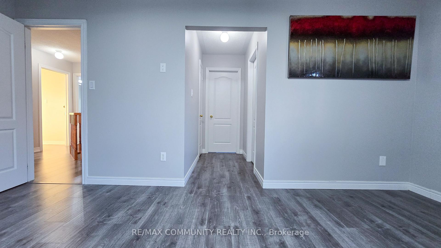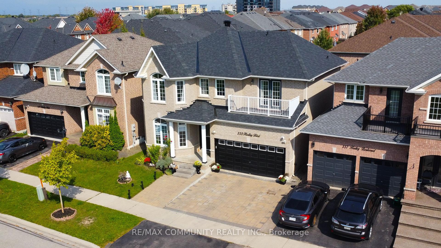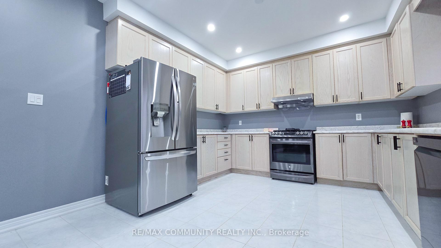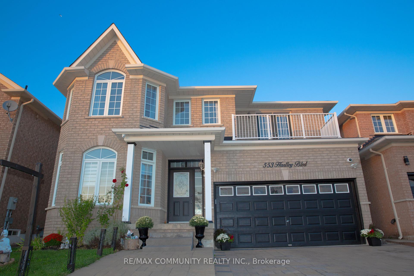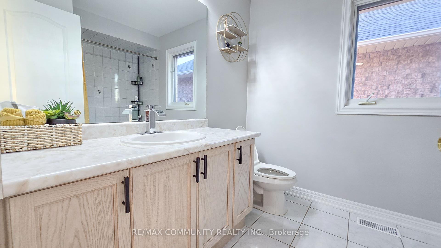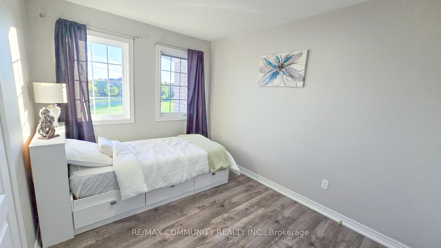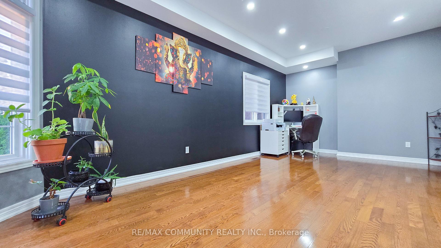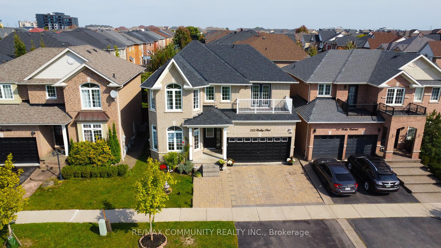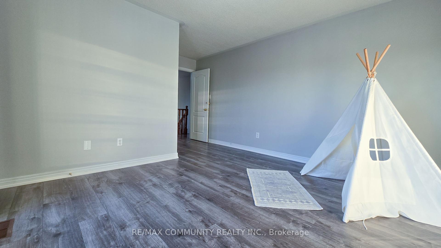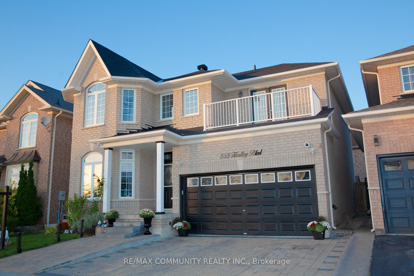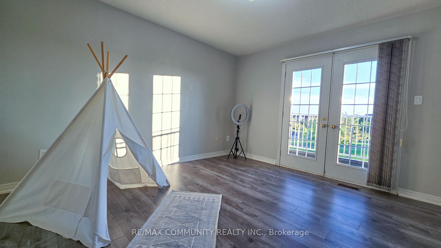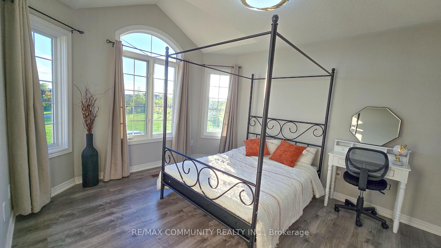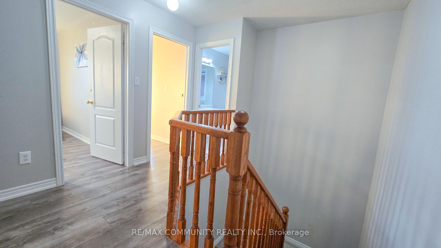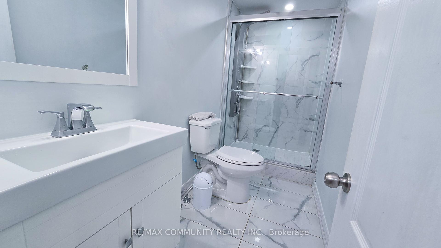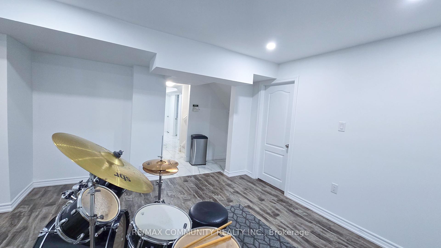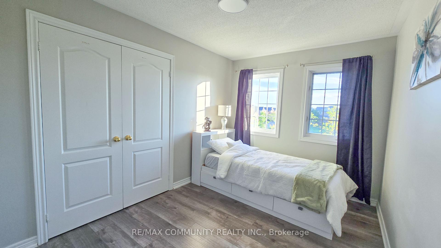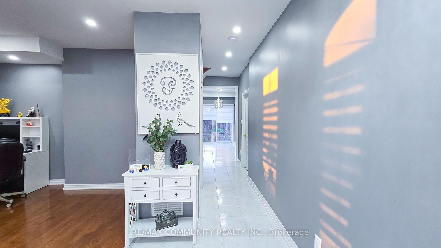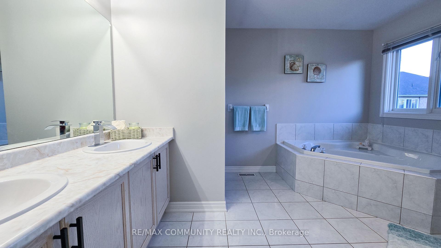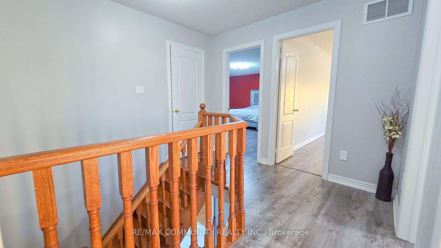$1,398,000
Available - For Sale
Listing ID: W10420992
553 Hartley Blvd , Milton, L9T 6G7, Ontario
| This stunning beautifully maintained property features 4 bright bedrooms, located in a desirable neighbourhood, ideal for growing families. With finished basement that includes three additional rooms and a full washroom. Separate entrance (professionally completed by Builder). The home is on a premium lot boasts scenic views of a park directly across the street, providing a picturesque backdrop and access to outdoor activities. Families will appreciate the proximity to top-rated schools (incl. Wilfrid Laurier University), shopping, Milton transit & GO transit, all within walking distance. Additionally, the home offers easy access to both 401 and 407 highways, making commuting a breeze. The roof and furnace was replaced three years ago, providing added peace of mind for future homeowners. With its perfect combination of indoor and outdoor living spaces, this home is an exceptional opportunity for those looking to grow and enjoy a beautiful family environment. |
| Price | $1,398,000 |
| Taxes: | $4747.25 |
| Address: | 553 Hartley Blvd , Milton, L9T 6G7, Ontario |
| Lot Size: | 41.99 x 90.10 (Feet) |
| Acreage: | < .50 |
| Directions/Cross Streets: | Thompson Rd/Derry Rd |
| Rooms: | 6 |
| Rooms +: | 4 |
| Bedrooms: | 4 |
| Bedrooms +: | 2 |
| Kitchens: | 1 |
| Family Room: | N |
| Basement: | Finished, Sep Entrance |
| Approximatly Age: | 16-30 |
| Property Type: | Detached |
| Style: | 2-Storey |
| Exterior: | Brick |
| Garage Type: | Attached |
| (Parking/)Drive: | Pvt Double |
| Drive Parking Spaces: | 3 |
| Pool: | None |
| Other Structures: | Garden Shed |
| Approximatly Age: | 16-30 |
| Approximatly Square Footage: | 2000-2500 |
| Property Features: | Fenced Yard, Park, Public Transit, School, School Bus Route |
| Fireplace/Stove: | Y |
| Heat Source: | Gas |
| Heat Type: | Forced Air |
| Central Air Conditioning: | Central Air |
| Laundry Level: | Main |
| Sewers: | Sewers |
| Water: | Municipal |
| Utilities-Cable: | Y |
| Utilities-Hydro: | Y |
| Utilities-Gas: | Y |
| Utilities-Telephone: | Y |
$
%
Years
This calculator is for demonstration purposes only. Always consult a professional
financial advisor before making personal financial decisions.
| Although the information displayed is believed to be accurate, no warranties or representations are made of any kind. |
| RE/MAX COMMUNITY REALTY INC. |
|
|

Kalpesh Patel (KK)
Broker
Dir:
416-418-7039
Bus:
416-747-9777
Fax:
416-747-7135
| Book Showing | Email a Friend |
Jump To:
At a Glance:
| Type: | Freehold - Detached |
| Area: | Halton |
| Municipality: | Milton |
| Neighbourhood: | Clarke |
| Style: | 2-Storey |
| Lot Size: | 41.99 x 90.10(Feet) |
| Approximate Age: | 16-30 |
| Tax: | $4,747.25 |
| Beds: | 4+2 |
| Baths: | 4 |
| Fireplace: | Y |
| Pool: | None |
Locatin Map:
Payment Calculator:

