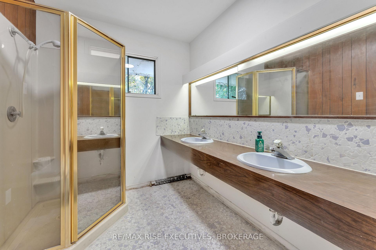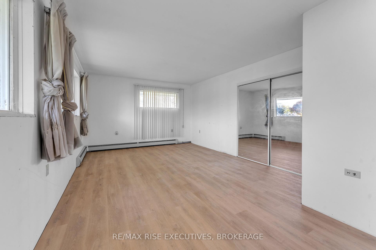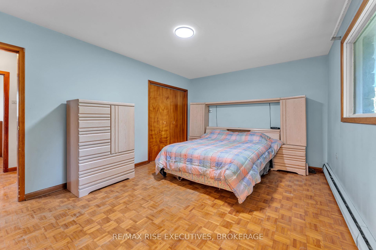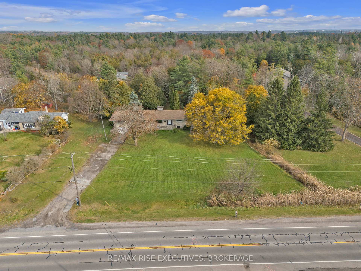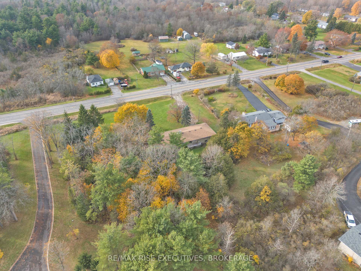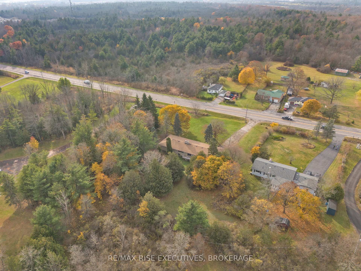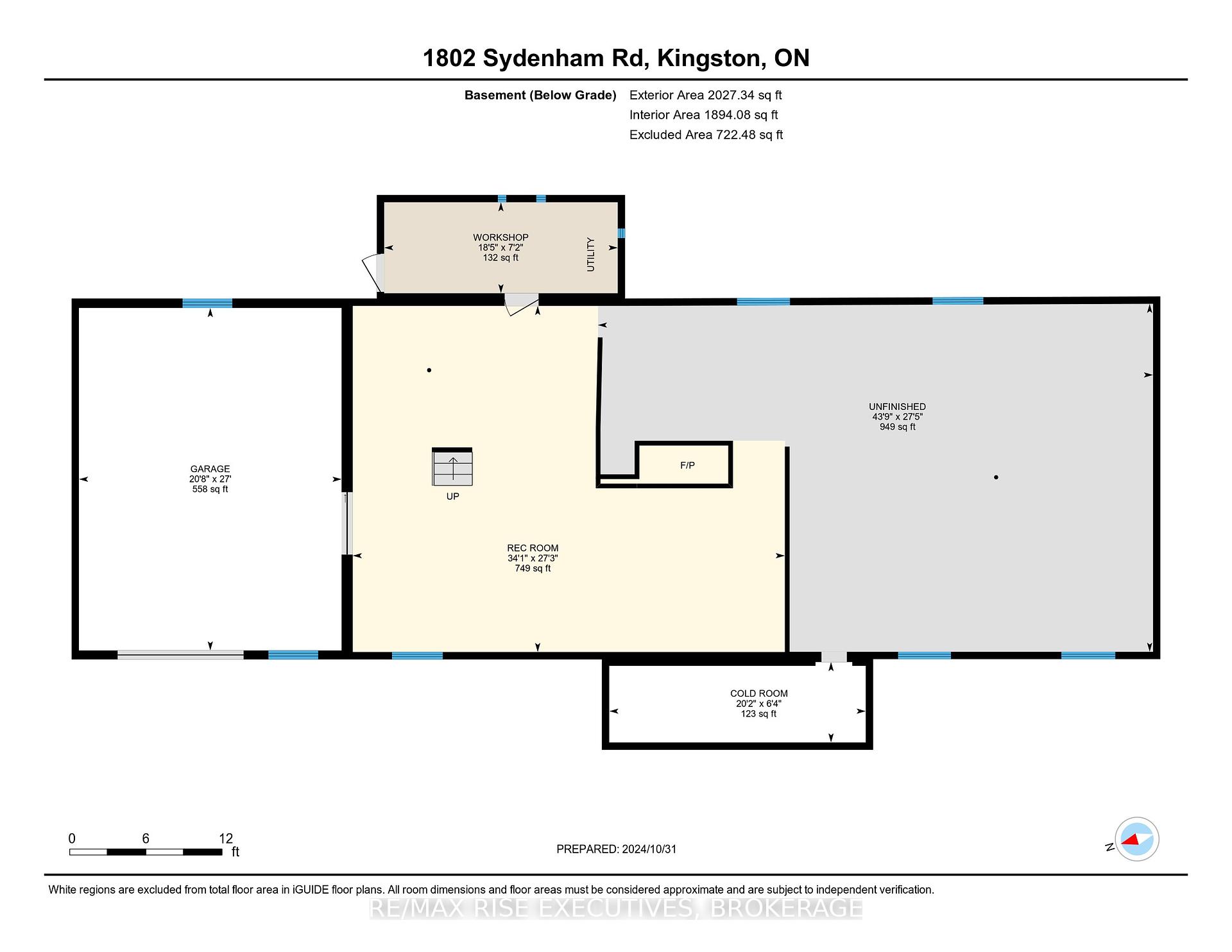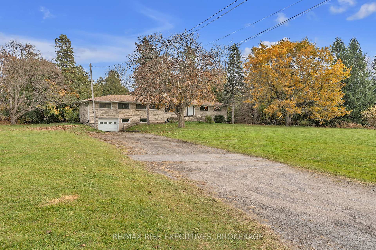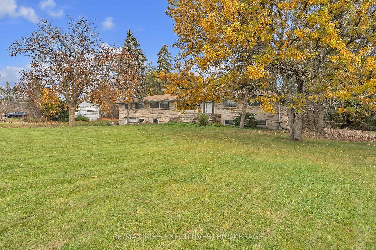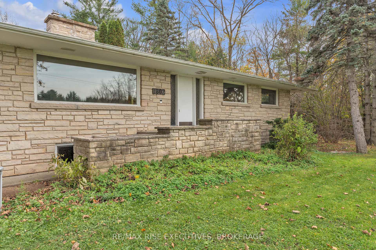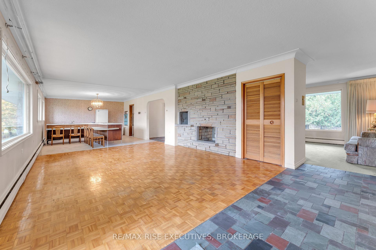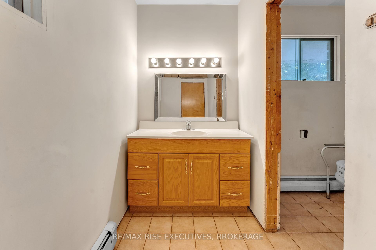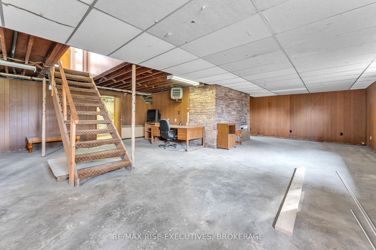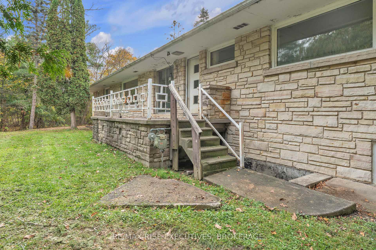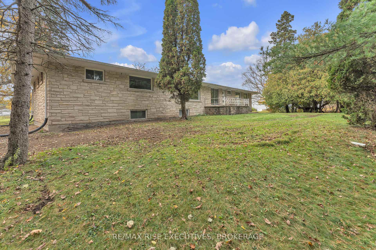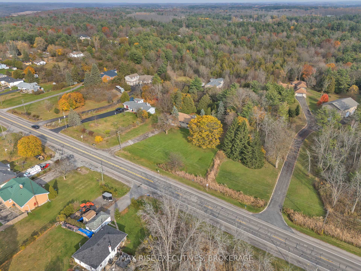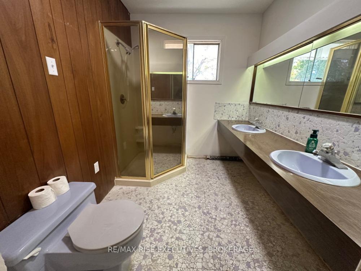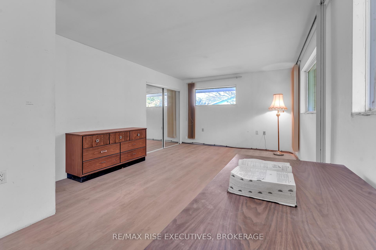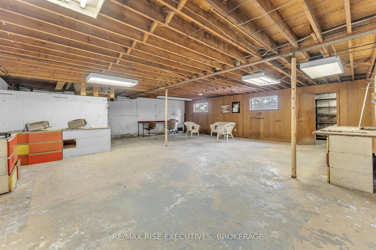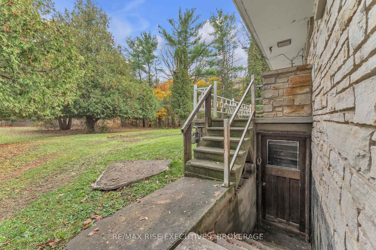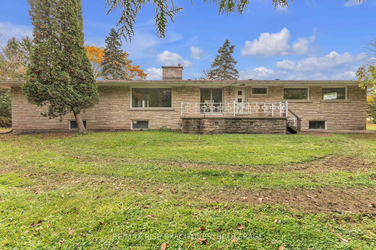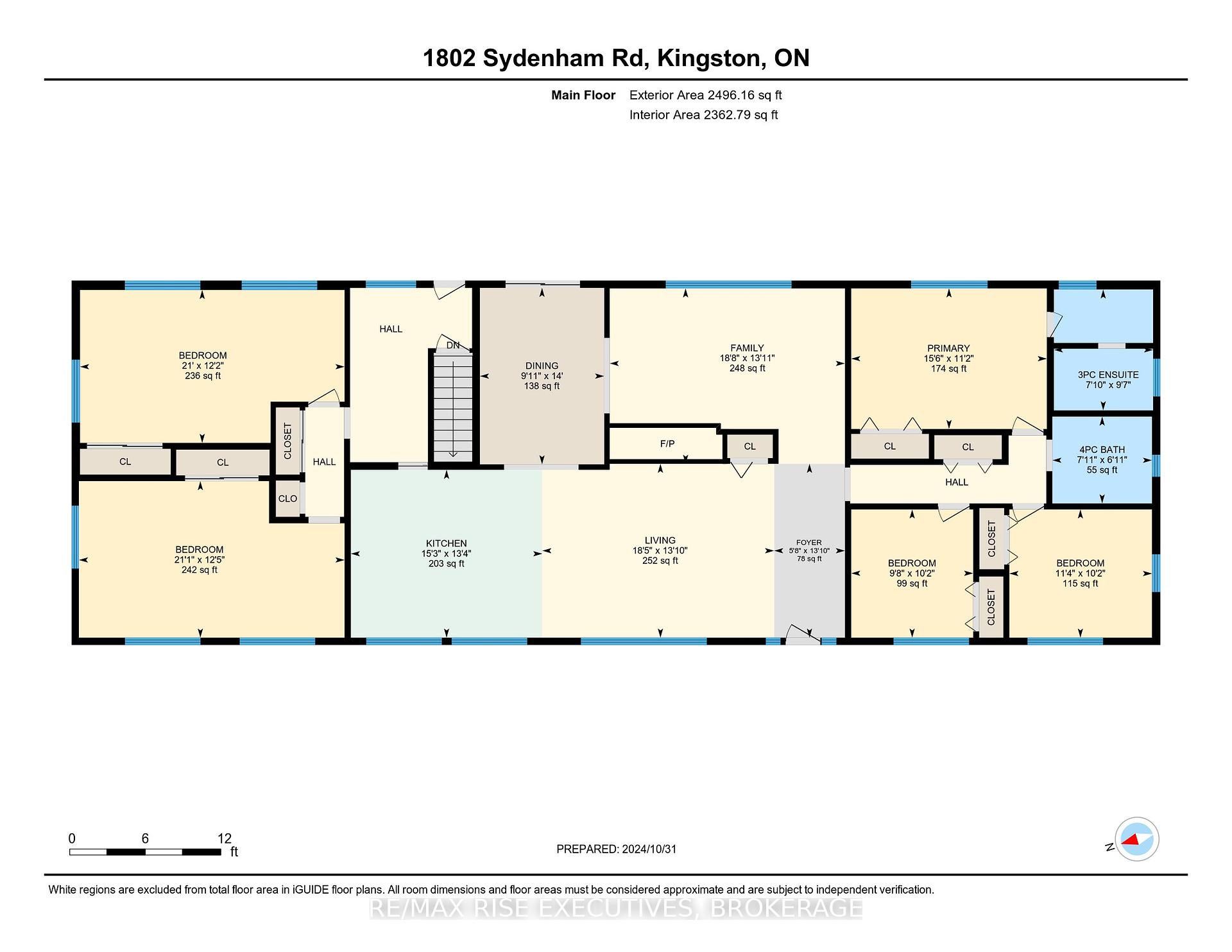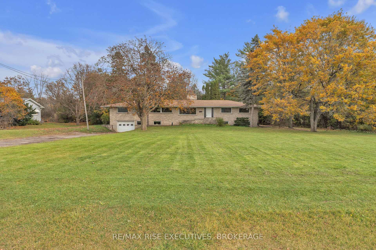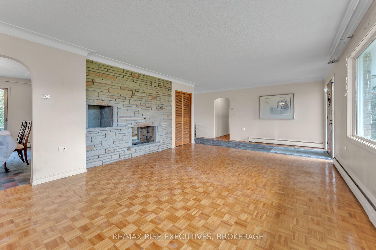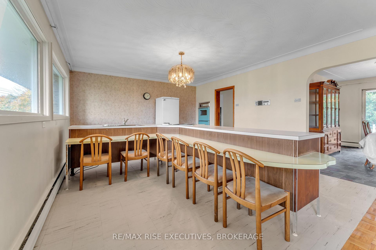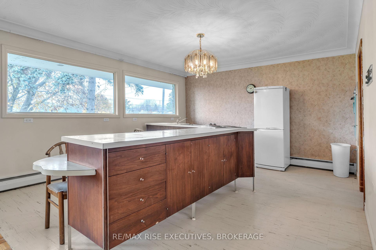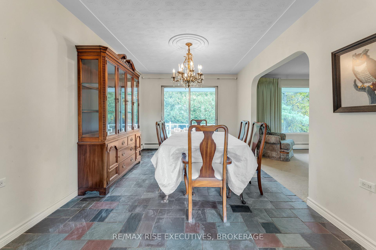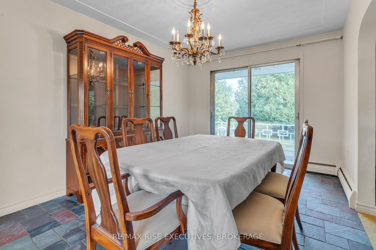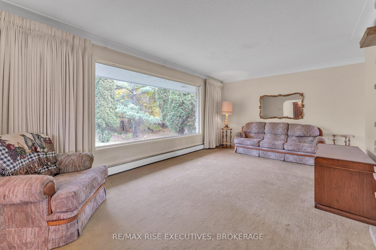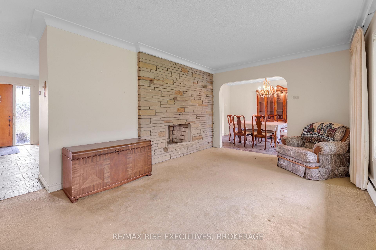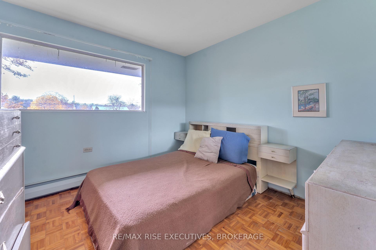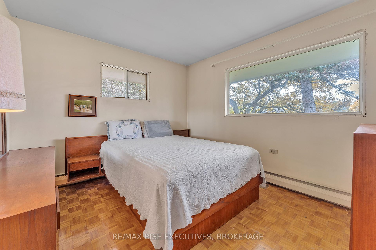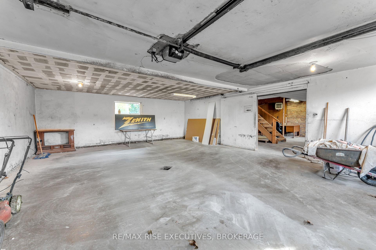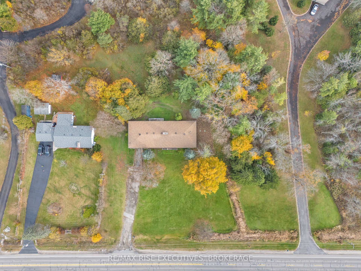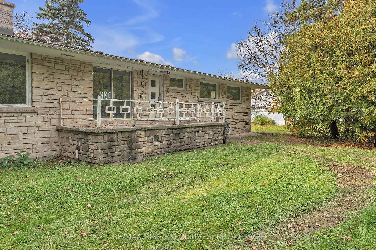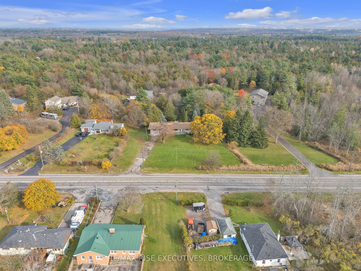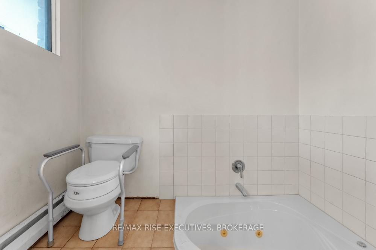$479,900
Available - For Sale
Listing ID: X10250111
1802 Sydenham Rd , Kingston, K7L 4V4, Ontario
| Unlock the potential with the sprawling 2330 sq.ft bungalow only minutes north of the city. This bright 5 bedroom, 2 bathroom home is waiting for your personal touch. Open concept great room and living room, with nice flow to the dining room that has access through a large sliding door to the back deck. Get cozy in the family room with a shared 2 sided wood fireplace and excellent views of the mature treed backyard. The west wing, features 2 extra large bedrooms and storage area. Down the hallway, 2 nice sized bedrooms with large closet space, a 3 piece bathroom with corner shower and double vanity sink and primary bedroom. Large east facing window in the primary with 3 piece ensuite and walk-in jacuzzi tub. The unfinished basement has over 1800sqft of space, so you can let your creative ideas run wild. Drive in heated garage, workshop with separate rear entrance., cold storage space and mechanical room with new hot water tank and well pump. Book your showing today! |
| Price | $479,900 |
| Taxes: | $5005.10 |
| Assessment: | $312000 |
| Assessment Year: | 2023 |
| Address: | 1802 Sydenham Rd , Kingston, K7L 4V4, Ontario |
| Lot Size: | 200.00 x 298.00 (Feet) |
| Acreage: | .50-1.99 |
| Directions/Cross Streets: | North on Sydenham Road, 3kms over Hwy 401, Right side #1802 |
| Rooms: | 11 |
| Bedrooms: | 5 |
| Bedrooms +: | |
| Kitchens: | 1 |
| Family Room: | Y |
| Basement: | Full, Unfinished |
| Approximatly Age: | 51-99 |
| Property Type: | Detached |
| Style: | Bungalow |
| Exterior: | Stone |
| Garage Type: | Built-In |
| (Parking/)Drive: | Pvt Double |
| Drive Parking Spaces: | 6 |
| Pool: | None |
| Approximatly Age: | 51-99 |
| Property Features: | Hospital, Library, Place Of Worship, School, School Bus Route |
| Fireplace/Stove: | Y |
| Heat Source: | Other |
| Heat Type: | Water |
| Central Air Conditioning: | None |
| Laundry Level: | Lower |
| Elevator Lift: | N |
| Sewers: | Septic |
| Water: | Well |
| Water Supply Types: | Drilled Well |
| Utilities-Cable: | Y |
| Utilities-Hydro: | Y |
| Utilities-Gas: | Y |
| Utilities-Telephone: | Y |
$
%
Years
This calculator is for demonstration purposes only. Always consult a professional
financial advisor before making personal financial decisions.
| Although the information displayed is believed to be accurate, no warranties or representations are made of any kind. |
| RE/MAX RISE EXECUTIVES, BROKERAGE |
|
|

Kalpesh Patel (KK)
Broker
Dir:
416-418-7039
Bus:
416-747-9777
Fax:
416-747-7135
| Book Showing | Email a Friend |
Jump To:
At a Glance:
| Type: | Freehold - Detached |
| Area: | Frontenac |
| Municipality: | Kingston |
| Neighbourhood: | City North of 401 |
| Style: | Bungalow |
| Lot Size: | 200.00 x 298.00(Feet) |
| Approximate Age: | 51-99 |
| Tax: | $5,005.1 |
| Beds: | 5 |
| Baths: | 2 |
| Fireplace: | Y |
| Pool: | None |
Locatin Map:
Payment Calculator:

