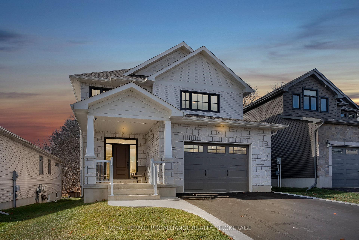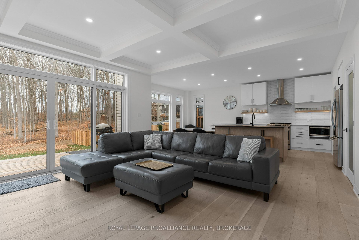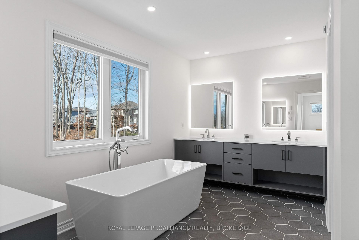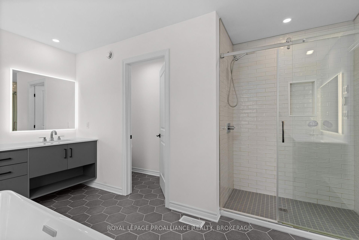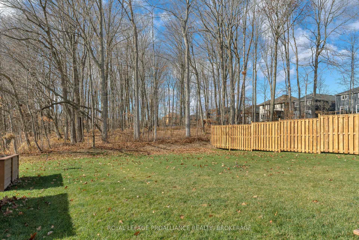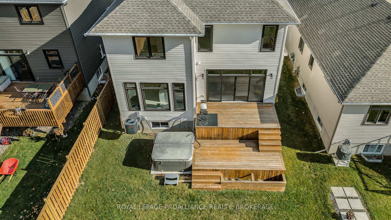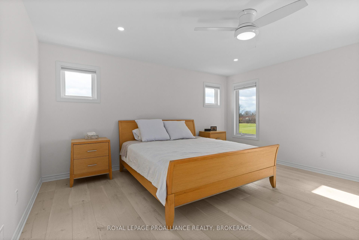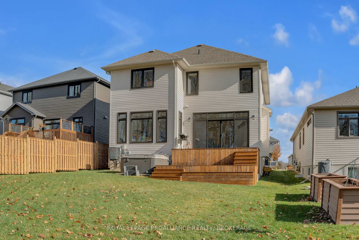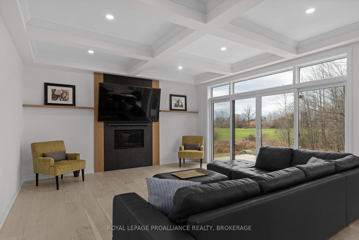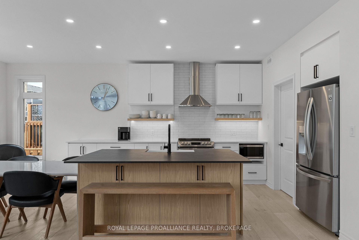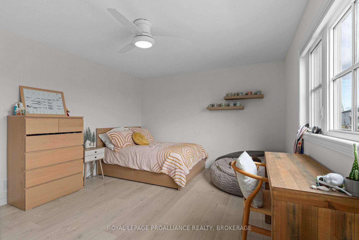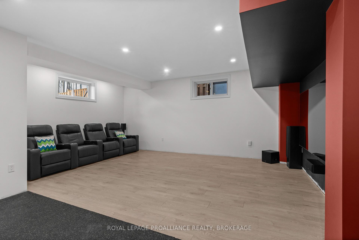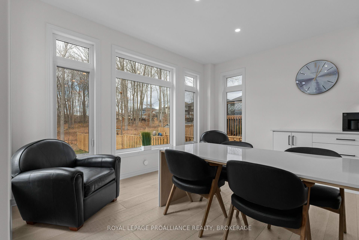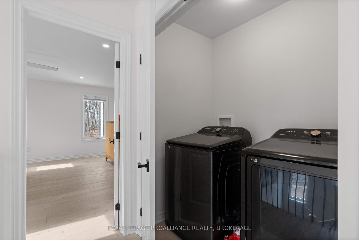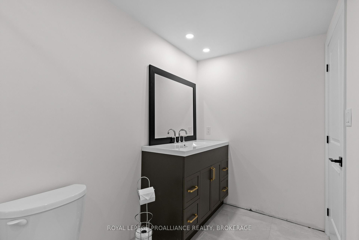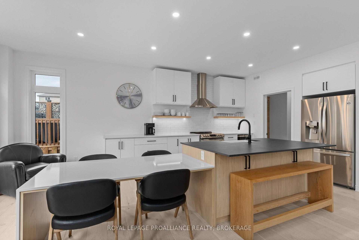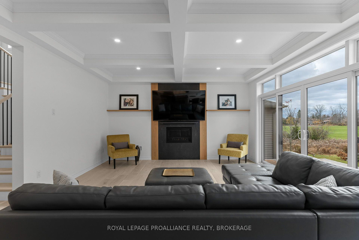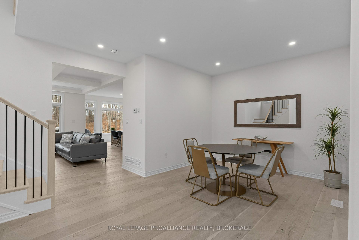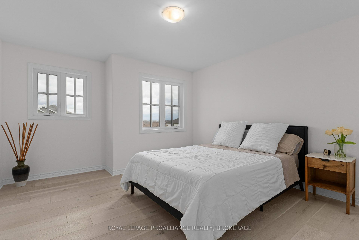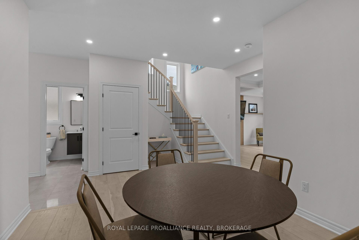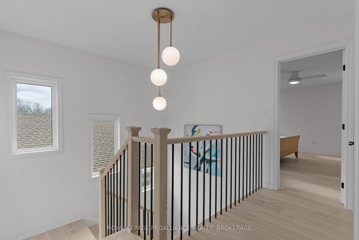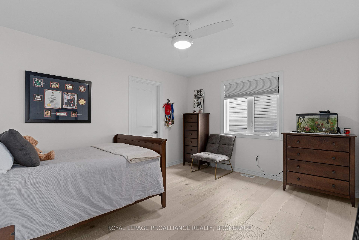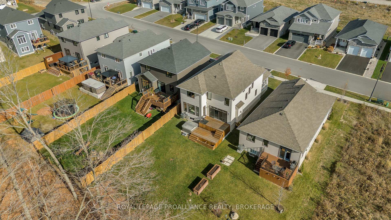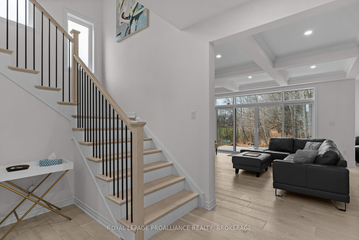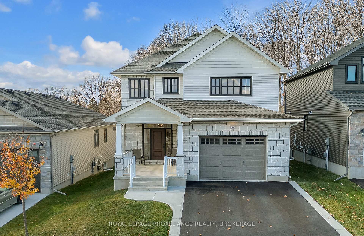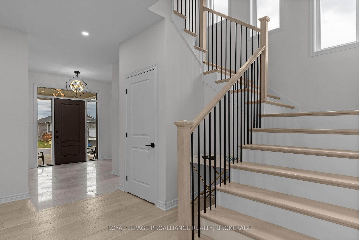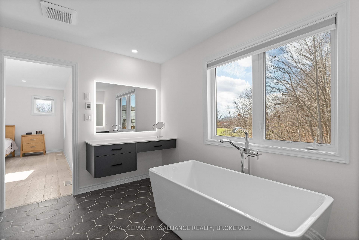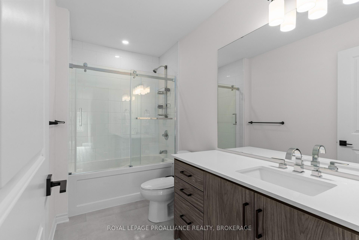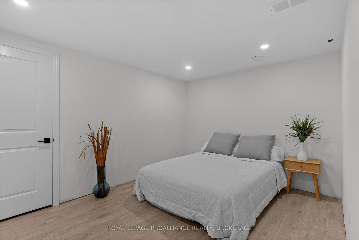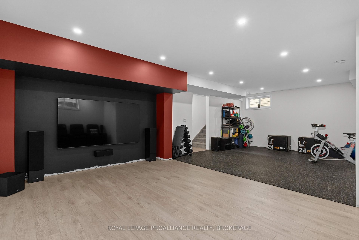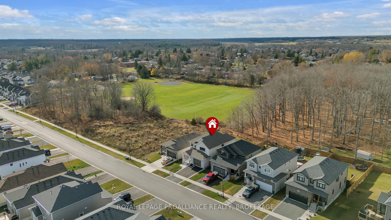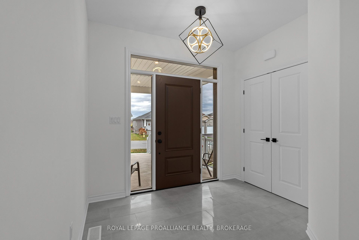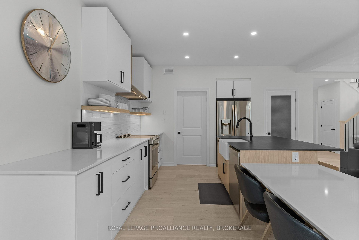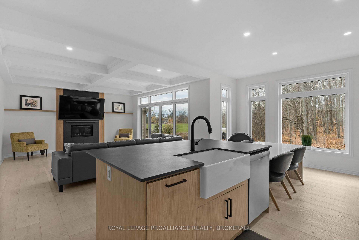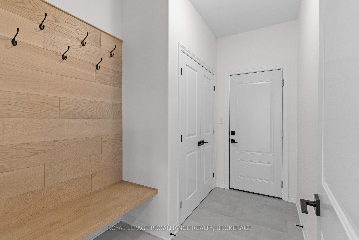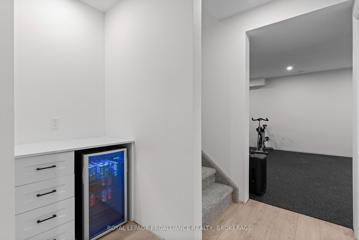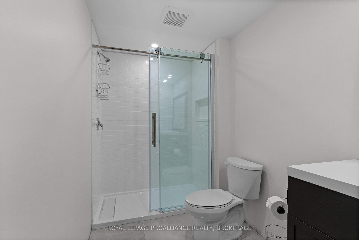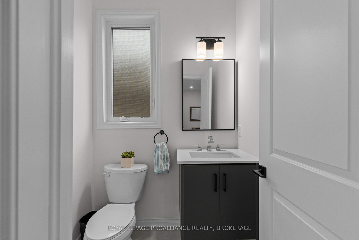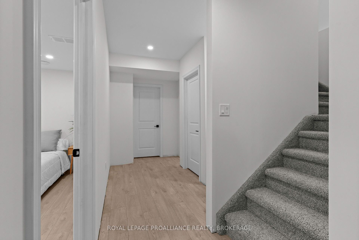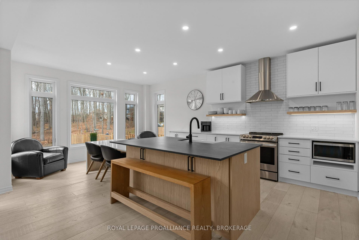$989,000
Available - For Sale
Listing ID: X10420352
1441 Remington Ave , Kingston, K7P 0T5, Ontario
| Stunning 3-year-old home in Westbrook / Creekside Valley offering 3 levels of luxurious living space. Enjoy an open concept main floor gourmet kitchen and living room with a gas fireplace, separate dining room and a large mud room providing inside entry from the double car garage. 4+1 bedrooms, 3 luxurious bathrooms. Lovely rear deck and backing onto a wooded area. Don't miss it! |
| Price | $989,000 |
| Taxes: | $7120.45 |
| Address: | 1441 Remington Ave , Kingston, K7P 0T5, Ontario |
| Lot Size: | 42.00 x 146.00 (Feet) |
| Acreage: | < .50 |
| Directions/Cross Streets: | Westbrook Road to Ottawa Street to Remington Avenue OR Westrbook Road to Heath Street to Woodfield C |
| Rooms: | 7 |
| Rooms +: | 2 |
| Bedrooms: | 4 |
| Bedrooms +: | 1 |
| Kitchens: | 1 |
| Family Room: | N |
| Basement: | Full |
| Approximatly Age: | 0-5 |
| Property Type: | Detached |
| Style: | 2-Storey |
| Exterior: | Stone, Vinyl Siding |
| Garage Type: | Attached |
| (Parking/)Drive: | Pvt Double |
| Drive Parking Spaces: | 4 |
| Pool: | None |
| Approximatly Age: | 0-5 |
| Approximatly Square Footage: | 2500-3000 |
| Property Features: | Level |
| Fireplace/Stove: | Y |
| Heat Source: | Gas |
| Heat Type: | Forced Air |
| Central Air Conditioning: | Central Air |
| Laundry Level: | Upper |
| Elevator Lift: | N |
| Sewers: | Sewers |
| Water: | Municipal |
| Utilities-Cable: | A |
| Utilities-Hydro: | Y |
| Utilities-Gas: | Y |
| Utilities-Telephone: | Y |
$
%
Years
This calculator is for demonstration purposes only. Always consult a professional
financial advisor before making personal financial decisions.
| Although the information displayed is believed to be accurate, no warranties or representations are made of any kind. |
| ROYAL LEPAGE PROALLIANCE REALTY, BROKERAGE |
|
|

Kalpesh Patel (KK)
Broker
Dir:
416-418-7039
Bus:
416-747-9777
Fax:
416-747-7135
| Virtual Tour | Book Showing | Email a Friend |
Jump To:
At a Glance:
| Type: | Freehold - Detached |
| Area: | Frontenac |
| Municipality: | Kingston |
| Neighbourhood: | City Northwest |
| Style: | 2-Storey |
| Lot Size: | 42.00 x 146.00(Feet) |
| Approximate Age: | 0-5 |
| Tax: | $7,120.45 |
| Beds: | 4+1 |
| Baths: | 4 |
| Fireplace: | Y |
| Pool: | None |
Locatin Map:
Payment Calculator:

