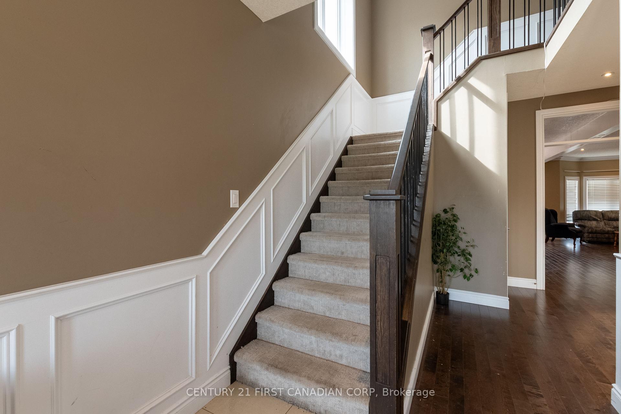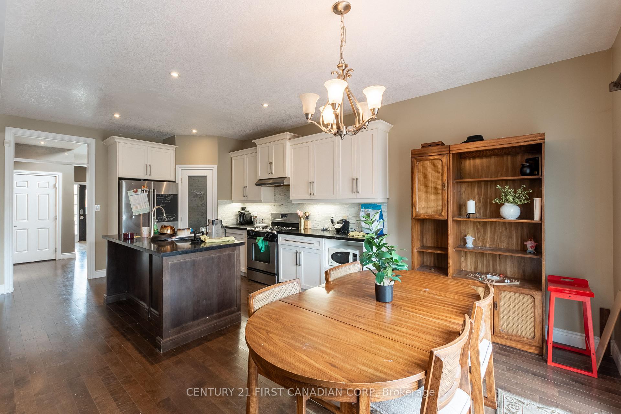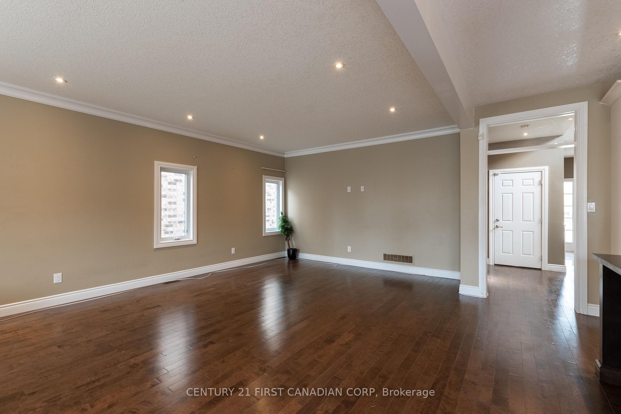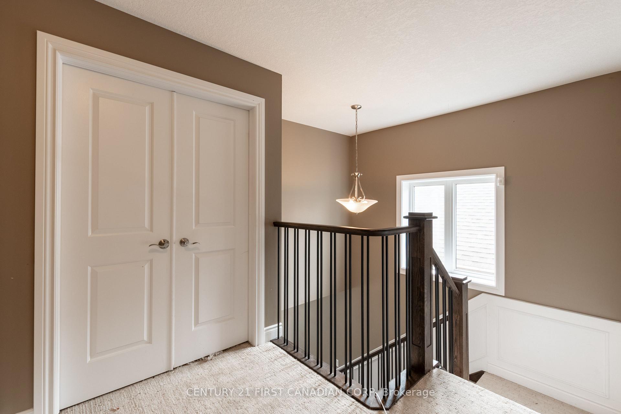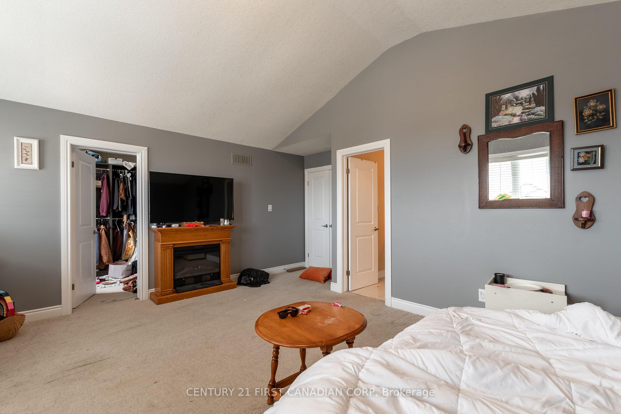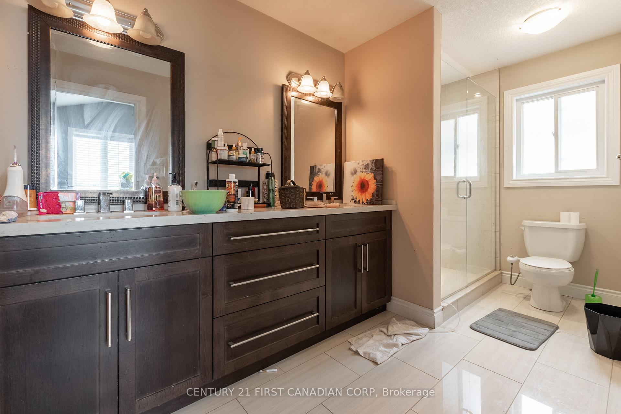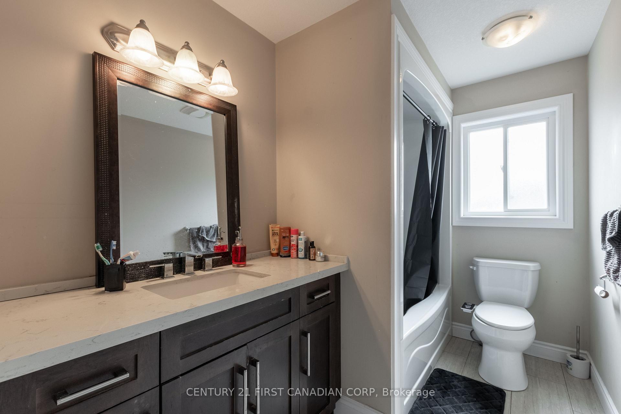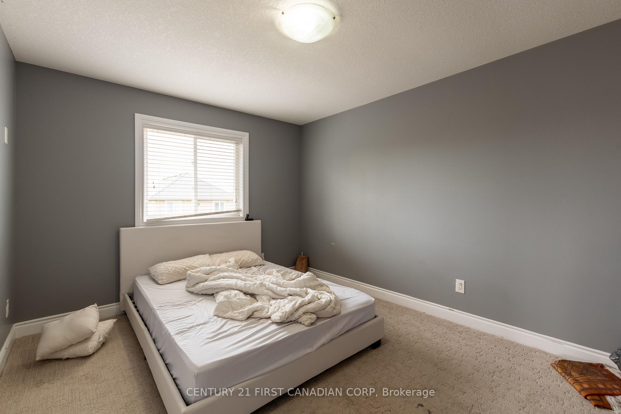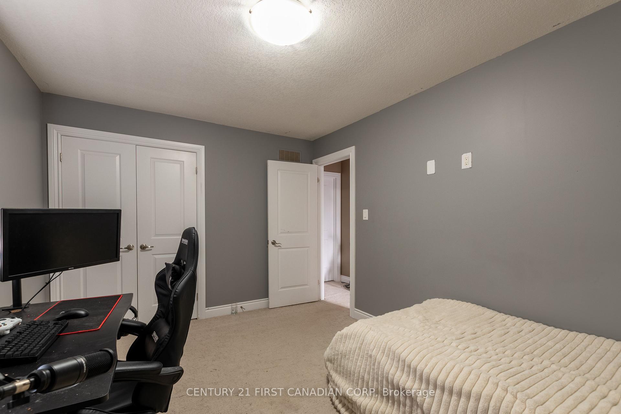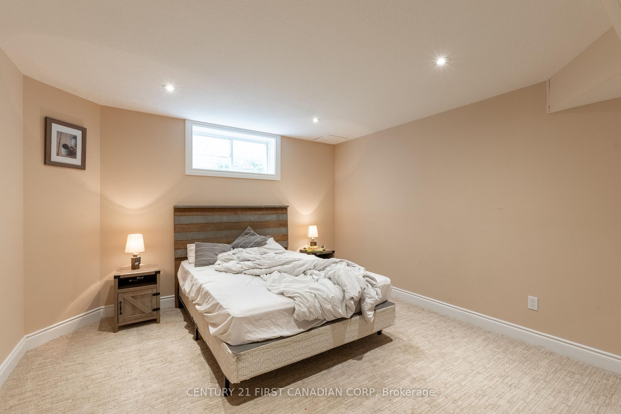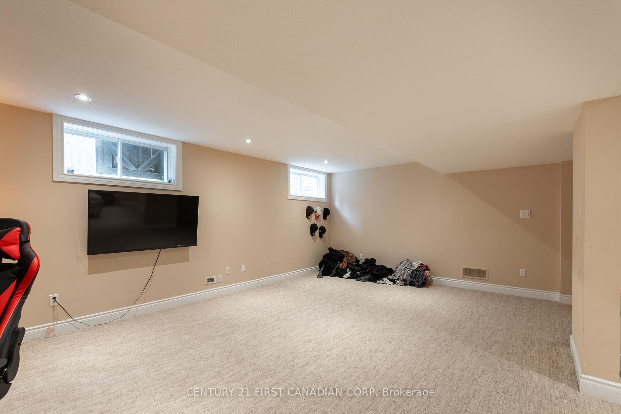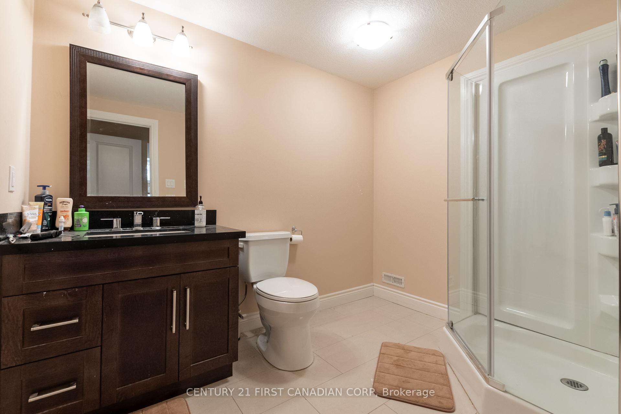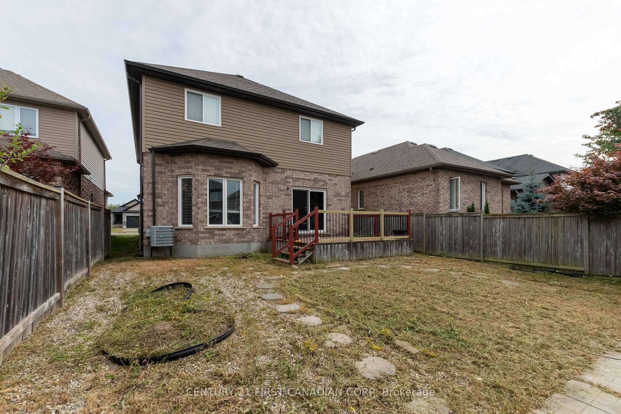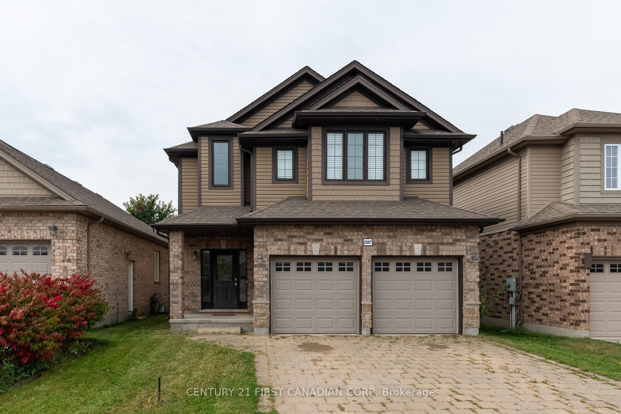$864,900
Available - For Sale
Listing ID: X9367133
2087 Cherrywood Tr , London, N6H 0C8, Ontario
| This stunning home is situated in one of Northwest London's most desirable neighborhoods, offering easy access to a variety of amenities. With 4 spacious bedrooms and 3.5 bathrooms, the open floorplan on the main level is perfect for modern living. The convenient laundry area is located on the second floor, adding to the home's functionality. Downstairs, you'll find a large family room and an additional full bath, providing plenty of space for relaxation and entertainment. This property truly combines comfort and style in a fantastic location! |
| Price | $864,900 |
| Taxes: | $5756.99 |
| Assessment: | $394000 |
| Assessment Year: | 2024 |
| Address: | 2087 Cherrywood Tr , London, N6H 0C8, Ontario |
| Lot Size: | 36.09 x 114.04 (Feet) |
| Directions/Cross Streets: | When going west on Sarnia Rd turn left on to Cherrywood Trail the house will be on your right. |
| Rooms: | 8 |
| Rooms +: | 1 |
| Bedrooms: | 4 |
| Bedrooms +: | |
| Kitchens: | 1 |
| Family Room: | Y |
| Basement: | Full |
| Approximatly Age: | 6-15 |
| Property Type: | Detached |
| Style: | 2-Storey |
| Exterior: | Brick, Vinyl Siding |
| Garage Type: | Attached |
| (Parking/)Drive: | Pvt Double |
| Drive Parking Spaces: | 2 |
| Pool: | None |
| Approximatly Age: | 6-15 |
| Property Features: | Park, Place Of Worship, Rec Centre |
| Fireplace/Stove: | N |
| Heat Source: | Gas |
| Heat Type: | Forced Air |
| Central Air Conditioning: | Central Air |
| Sewers: | Sewers |
| Water: | Municipal |
$
%
Years
This calculator is for demonstration purposes only. Always consult a professional
financial advisor before making personal financial decisions.
| Although the information displayed is believed to be accurate, no warranties or representations are made of any kind. |
| CENTURY 21 FIRST CANADIAN CORP |
|
|

Kalpesh Patel (KK)
Broker
Dir:
416-418-7039
Bus:
416-747-9777
Fax:
416-747-7135
| Book Showing | Email a Friend |
Jump To:
At a Glance:
| Type: | Freehold - Detached |
| Area: | Middlesex |
| Municipality: | London |
| Neighbourhood: | North M |
| Style: | 2-Storey |
| Lot Size: | 36.09 x 114.04(Feet) |
| Approximate Age: | 6-15 |
| Tax: | $5,756.99 |
| Beds: | 4 |
| Baths: | 4 |
| Fireplace: | N |
| Pool: | None |
Locatin Map:
Payment Calculator:

