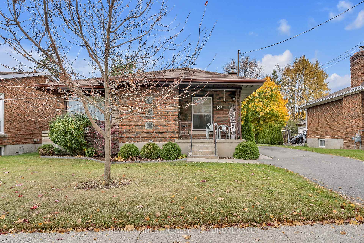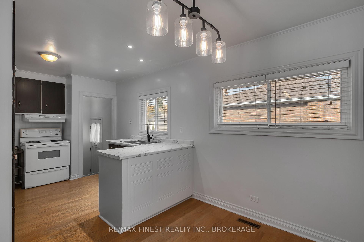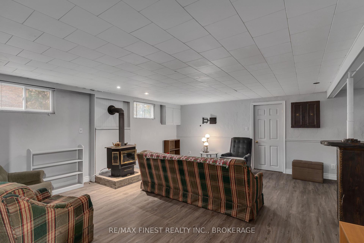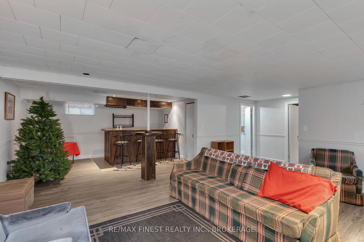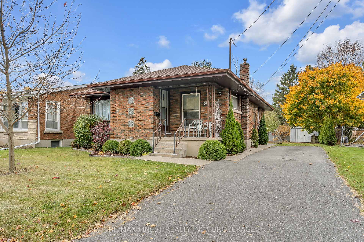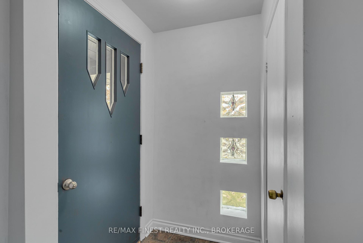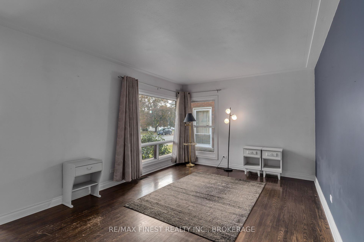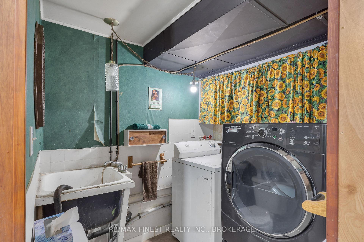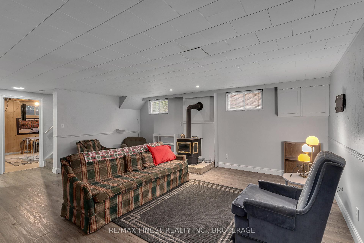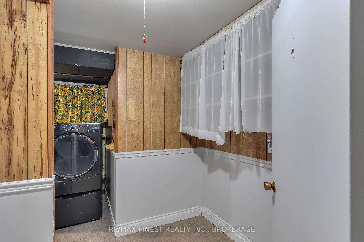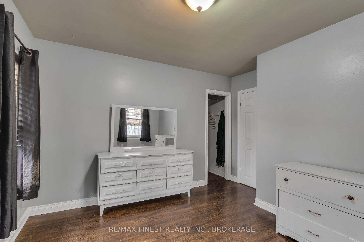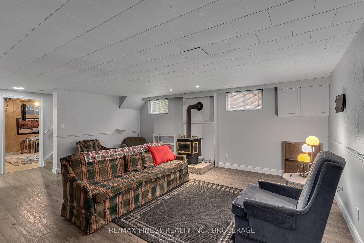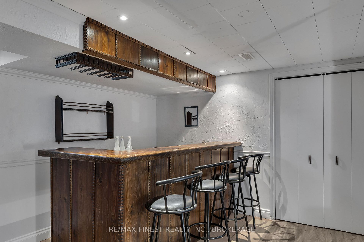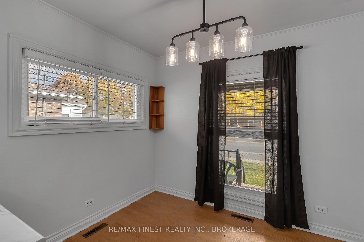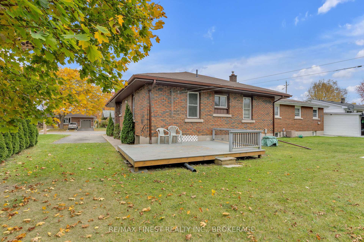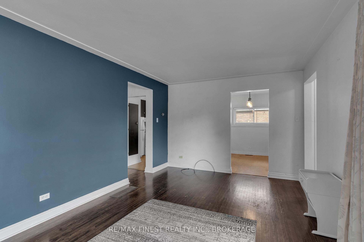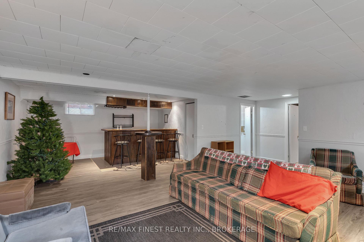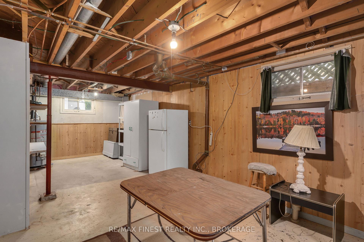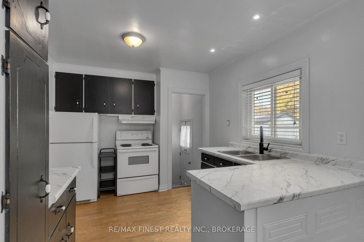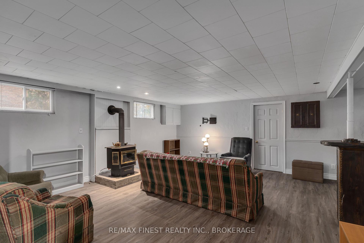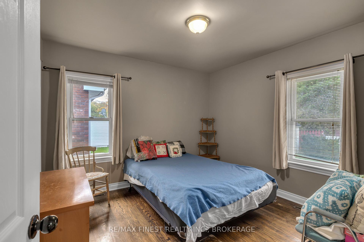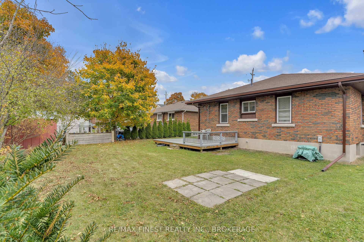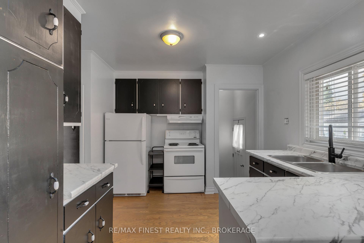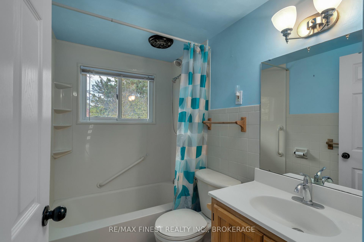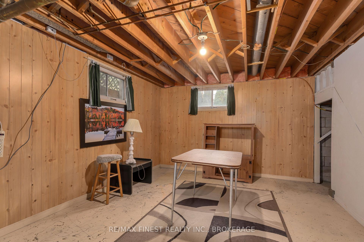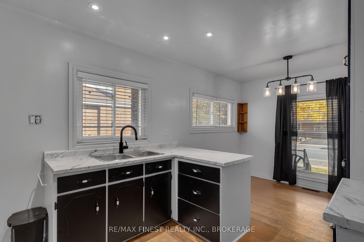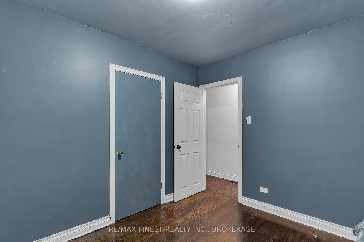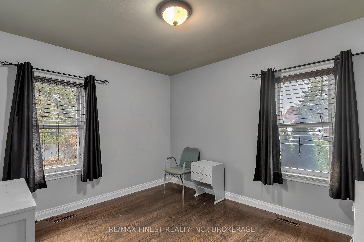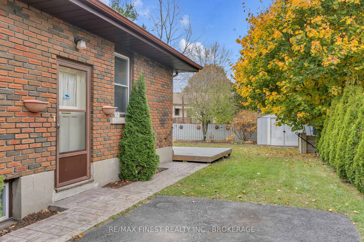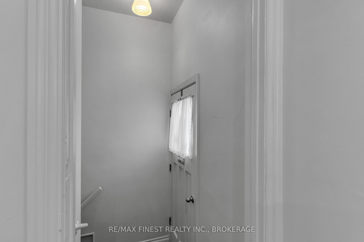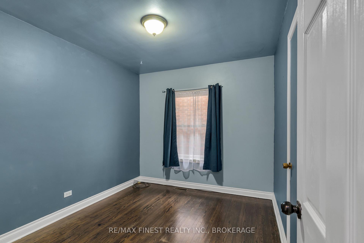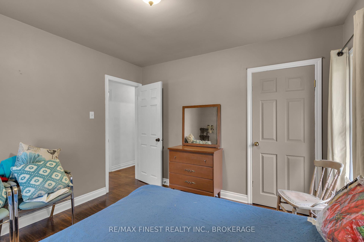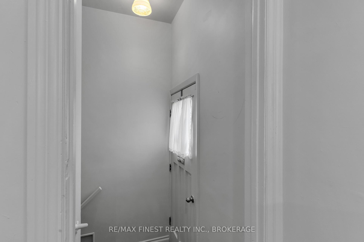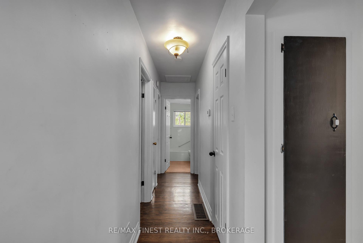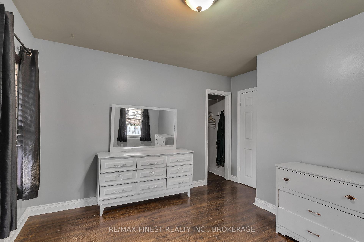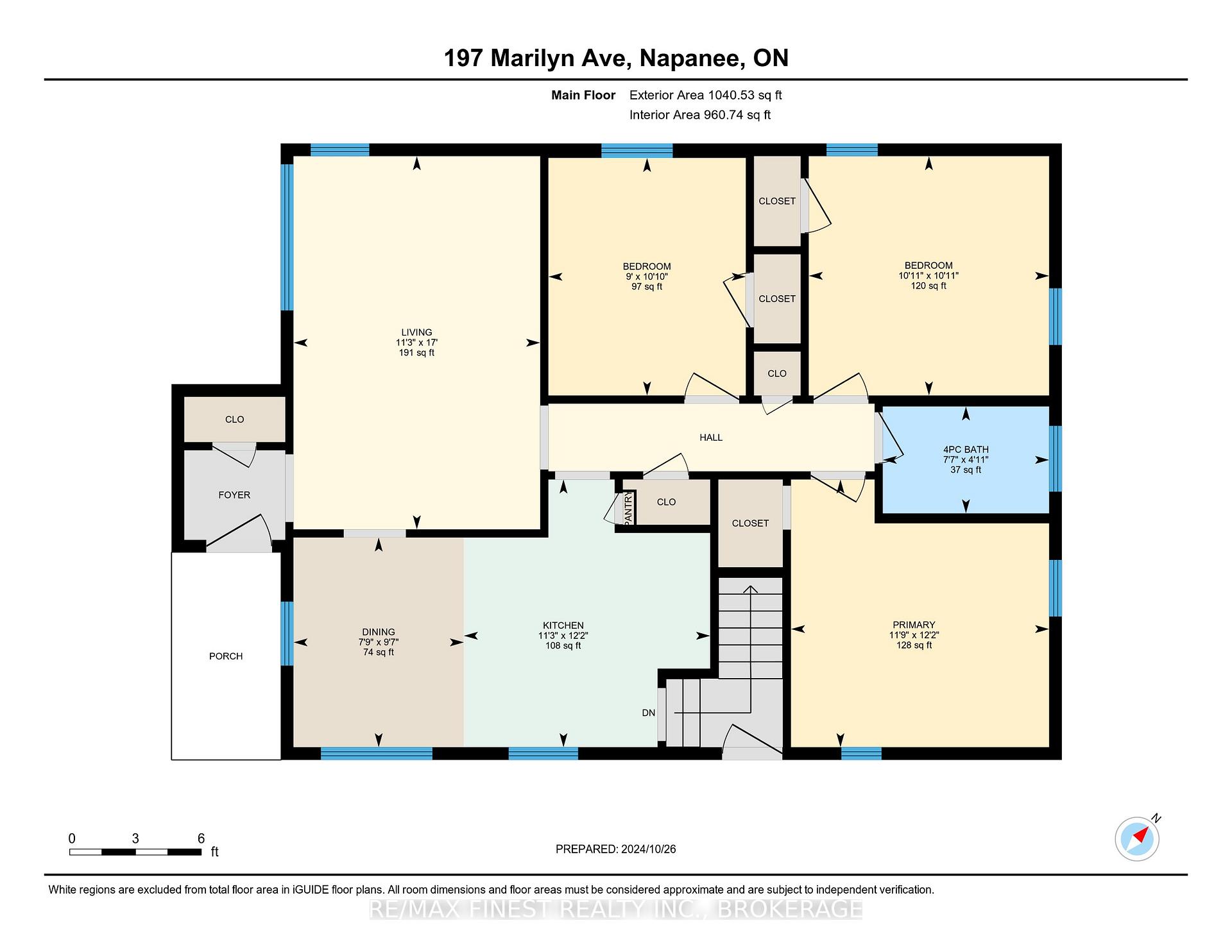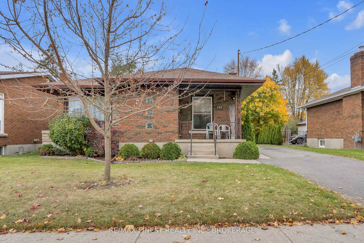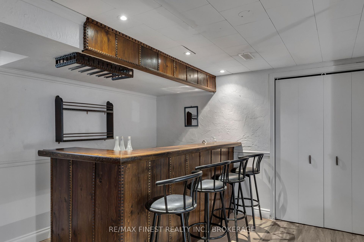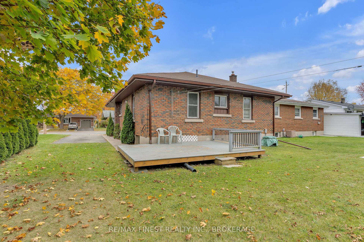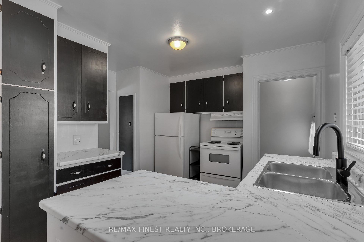$454,900
Available - For Sale
Listing ID: X10274368
197 Marilyn Ave , Greater Napanee, K7R 2L2, Ontario
| Welcome to 197 Marilyn Ave, a lovely red brick bungalow nestled in a peaceful neighbourhood in Napanee. This 3-bedroom, 1.5-bathroom home is filled with natural light and offers a practical layout with bright, spacious rooms and hardwood flooring in some of the main floor areas. The main floor includes three bedrooms, a full bathroom, and an inviting living room. The kitchen opens up to a small dining area at the front of the home, creating a welcoming and functional space for everyday meals and gatherings. A side entrance off the driveway provides access to both the main level and the partially finished basement, offering excellent potential for an in-law suite opportunity. Downstairs, the basement expands the living space with a large rec room, complete with a fireplace, wet bar, and convenient half bath ideal for hosting or creating a comfortable retreat. Families and individuals alike will appreciate the close proximity to local schools, parks, and recreational facilities, adding convenience to the homes quiet setting. Whether you are a first-time buyer or looking to downsize, this charming red brick bungalow at 197 Marilyn Ave is a wonderful place to call home! |
| Extras: NIL |
| Price | $454,900 |
| Taxes: | $2588.00 |
| Address: | 197 Marilyn Ave , Greater Napanee, K7R 2L2, Ontario |
| Lot Size: | 50.00 x 100.00 (Feet) |
| Directions/Cross Streets: | North on Cr9 left onto Centre St Left onto Bridge St Right onto Belleville Rd Left onto Marilyn |
| Rooms: | 12 |
| Bedrooms: | 3 |
| Bedrooms +: | |
| Kitchens: | 1 |
| Family Room: | Y |
| Basement: | Part Fin |
| Approximatly Age: | 51-99 |
| Property Type: | Detached |
| Style: | Bungalow |
| Exterior: | Brick |
| Garage Type: | None |
| (Parking/)Drive: | Lane |
| Drive Parking Spaces: | 3 |
| Pool: | None |
| Approximatly Age: | 51-99 |
| Approximatly Square Footage: | 700-1100 |
| Fireplace/Stove: | Y |
| Heat Source: | Gas |
| Heat Type: | Forced Air |
| Central Air Conditioning: | Central Air |
| Laundry Level: | Lower |
| Sewers: | Sewers |
| Water: | Municipal |
| Utilities-Cable: | Y |
| Utilities-Hydro: | Y |
| Utilities-Gas: | Y |
| Utilities-Telephone: | Y |
$
%
Years
This calculator is for demonstration purposes only. Always consult a professional
financial advisor before making personal financial decisions.
| Although the information displayed is believed to be accurate, no warranties or representations are made of any kind. |
| RE/MAX FINEST REALTY INC., BROKERAGE |
|
|

Kalpesh Patel (KK)
Broker
Dir:
416-418-7039
Bus:
416-747-9777
Fax:
416-747-7135
| Virtual Tour | Book Showing | Email a Friend |
Jump To:
At a Glance:
| Type: | Freehold - Detached |
| Area: | Lennox & Addington |
| Municipality: | Greater Napanee |
| Neighbourhood: | Greater Napanee |
| Style: | Bungalow |
| Lot Size: | 50.00 x 100.00(Feet) |
| Approximate Age: | 51-99 |
| Tax: | $2,588 |
| Beds: | 3 |
| Baths: | 2 |
| Fireplace: | Y |
| Pool: | None |
Locatin Map:
Payment Calculator:

