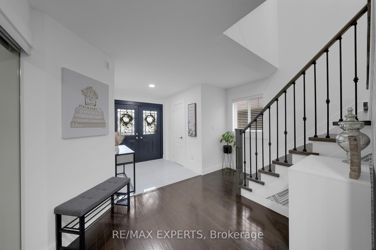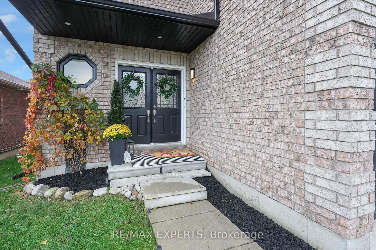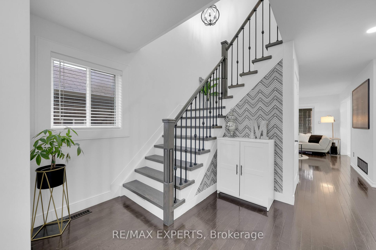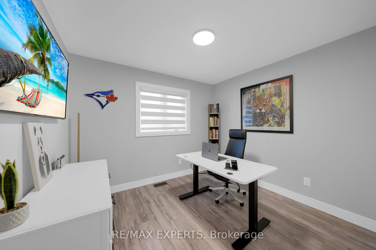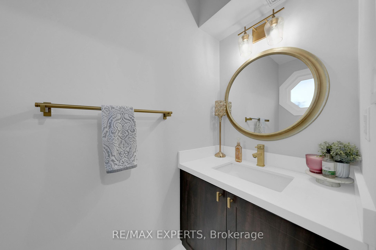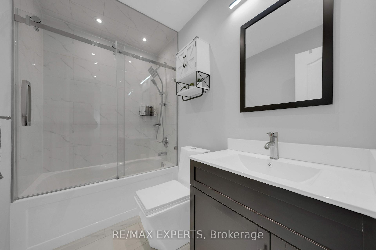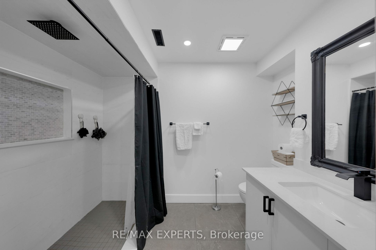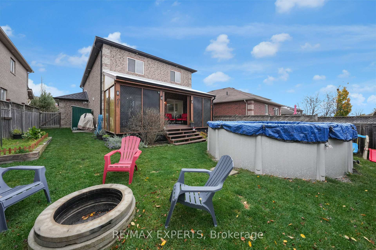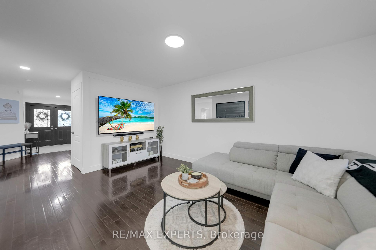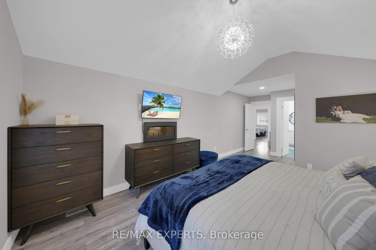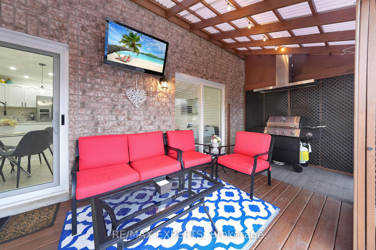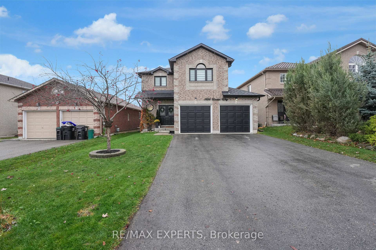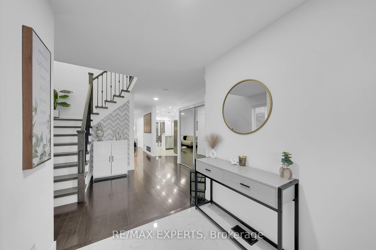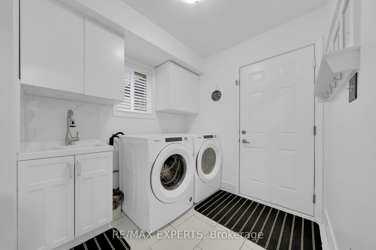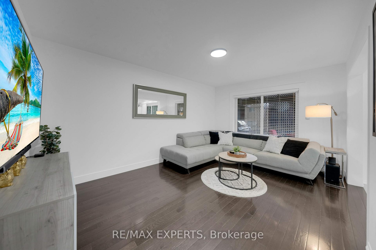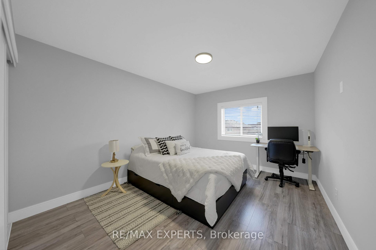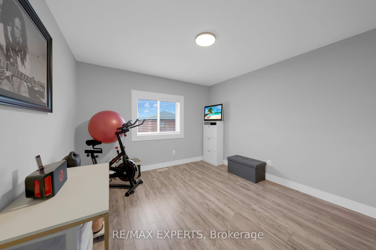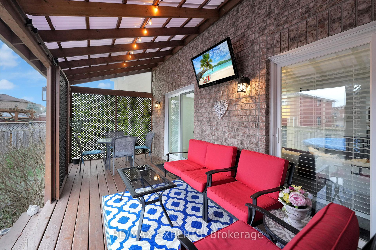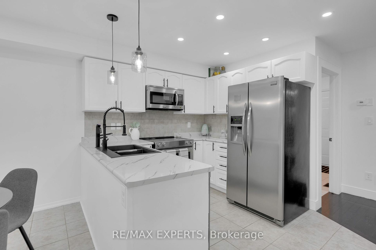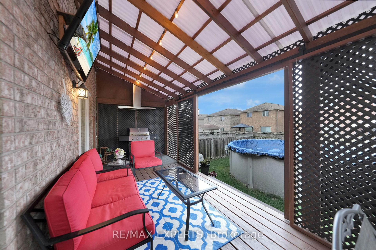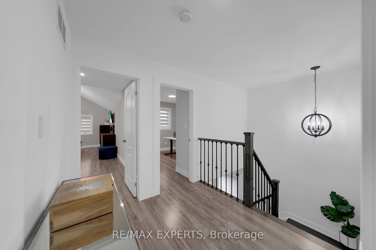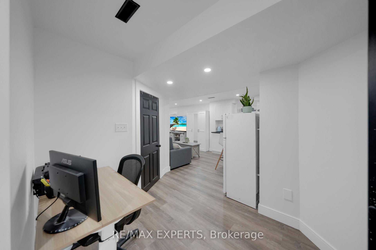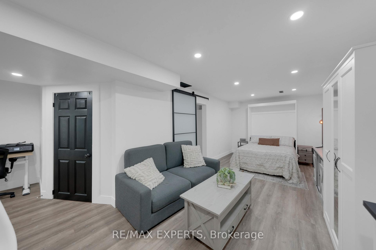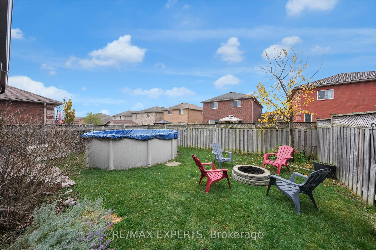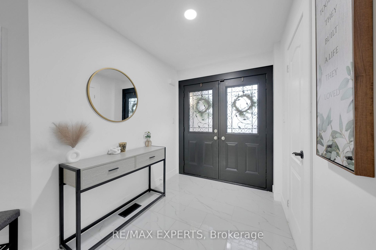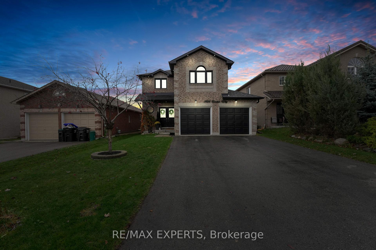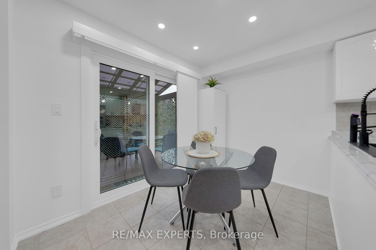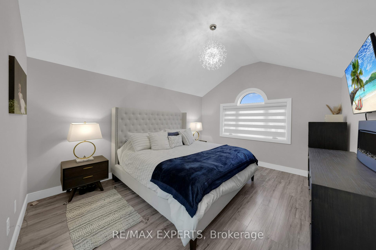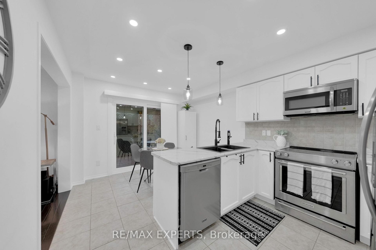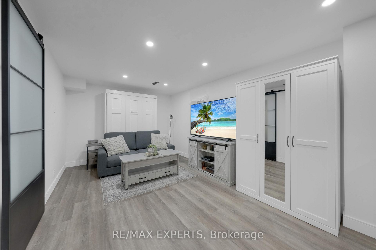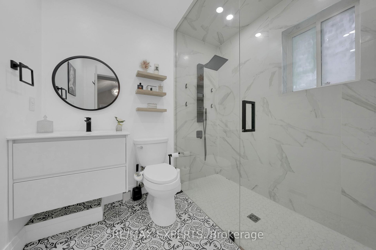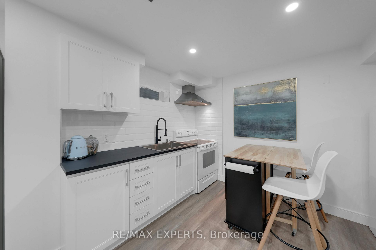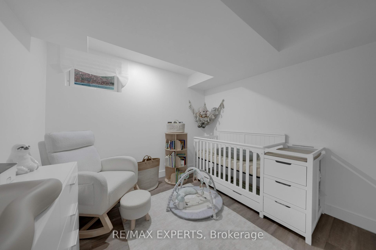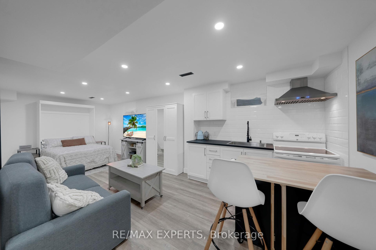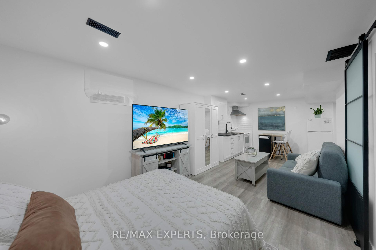$959,000
Available - For Sale
Listing ID: N10420885
1494 Rankin Way , Innisfil, L9S 0C6, Ontario
| Welcome to 1494 Rankin Way, a stunning, move-in-ready family home in the heart of Innisfil! This spacious 4-bedroom property features high-end finishes throughout, providing an elegant and comfortable living experience. The home boasts bright, updated interiors with plenty of natural light that flows through an open-concept layout, perfect for entertaining or family gatherings. The fully finished basement apartment with a kitchen and additional bedroom offers additional living space, ideal for extended family, guests, or an in-law suite. Step outside to enjoy the expansive backyard, complete with a beautiful above-ground pool, fire pit, and a generous deck with sliding doors that's perfect for summer BBQs and outdoor relaxation year round. Every detail has been thoughtfully designed to create a warm, welcoming space you'll be proud to call home. Conveniently located near schools, parks, shopping, and just a short drive to Innisfil Beach and Lake Simcoe. Don't miss the opportunity to experience refined living in one of Innisfil's most sought-after neighborhoods. Book your private showing today! |
| Extras: Brand New Windows and Roof (Aug 2024). Above Ground Pool with Gas Heater and All Pool Accessories Included. Murphy bed In Basement Included. Freshly painted with smooth ceilings throughout. Potential Side door and interlock stones provided. |
| Price | $959,000 |
| Taxes: | $4443.85 |
| Address: | 1494 Rankin Way , Innisfil, L9S 0C6, Ontario |
| Lot Size: | 39.39 x 111.16 (Feet) |
| Directions/Cross Streets: | Innisfil Beach Rd/ Webster Blvd |
| Rooms: | 6 |
| Rooms +: | 2 |
| Bedrooms: | 4 |
| Bedrooms +: | 1 |
| Kitchens: | 1 |
| Kitchens +: | 1 |
| Family Room: | Y |
| Basement: | Apartment |
| Approximatly Age: | 6-15 |
| Property Type: | Detached |
| Style: | 2-Storey |
| Exterior: | Brick |
| Garage Type: | Attached |
| (Parking/)Drive: | Available |
| Drive Parking Spaces: | 5 |
| Pool: | Abv Grnd |
| Approximatly Age: | 6-15 |
| Approximatly Square Footage: | 1500-2000 |
| Property Features: | Beach, Lake/Pond, Library, Marina, Park, Rec Centre |
| Fireplace/Stove: | N |
| Heat Source: | Gas |
| Heat Type: | Forced Air |
| Central Air Conditioning: | Central Air |
| Laundry Level: | Main |
| Sewers: | Sewers |
| Water: | Municipal |
| Utilities-Cable: | Y |
| Utilities-Hydro: | Y |
| Utilities-Gas: | Y |
$
%
Years
This calculator is for demonstration purposes only. Always consult a professional
financial advisor before making personal financial decisions.
| Although the information displayed is believed to be accurate, no warranties or representations are made of any kind. |
| RE/MAX EXPERTS |
|
|

Kalpesh Patel (KK)
Broker
Dir:
416-418-7039
Bus:
416-747-9777
Fax:
416-747-7135
| Virtual Tour | Book Showing | Email a Friend |
Jump To:
At a Glance:
| Type: | Freehold - Detached |
| Area: | Simcoe |
| Municipality: | Innisfil |
| Neighbourhood: | Alcona |
| Style: | 2-Storey |
| Lot Size: | 39.39 x 111.16(Feet) |
| Approximate Age: | 6-15 |
| Tax: | $4,443.85 |
| Beds: | 4+1 |
| Baths: | 4 |
| Fireplace: | N |
| Pool: | Abv Grnd |
Locatin Map:
Payment Calculator:

