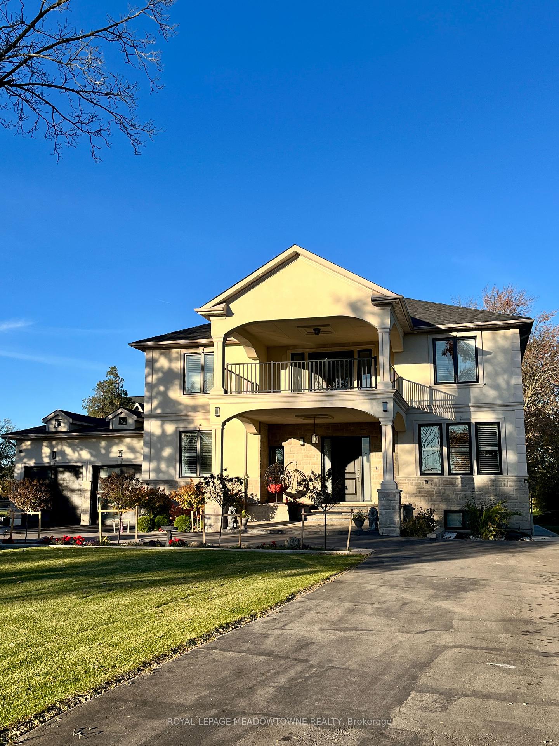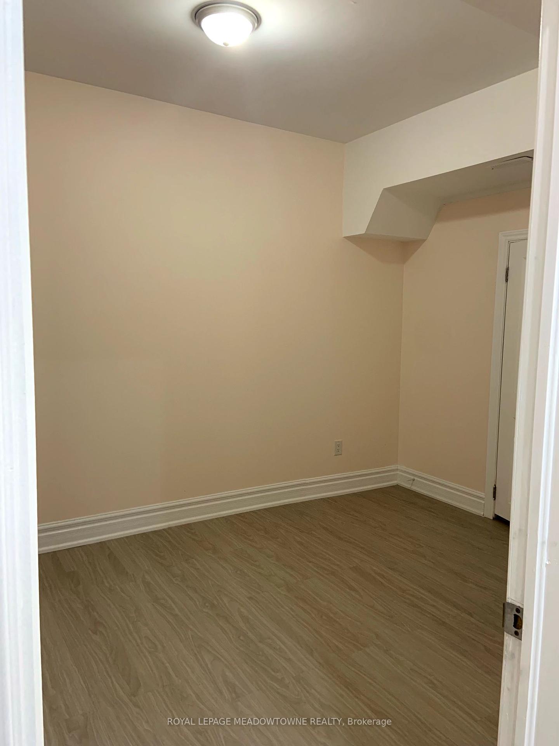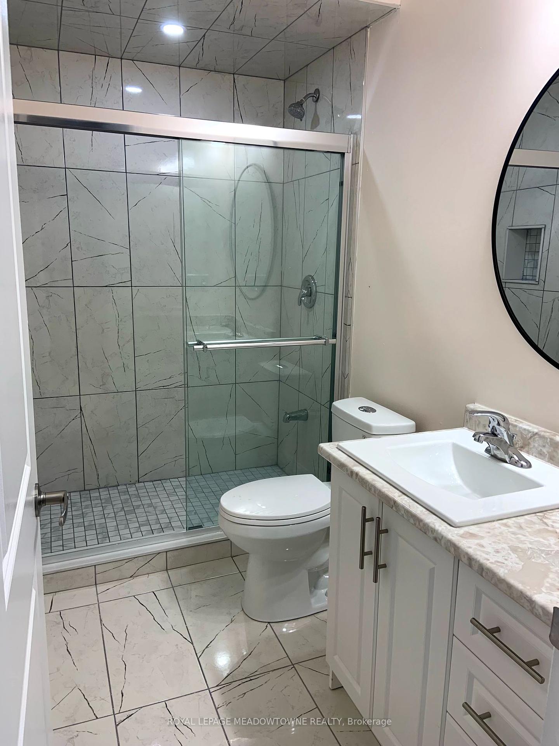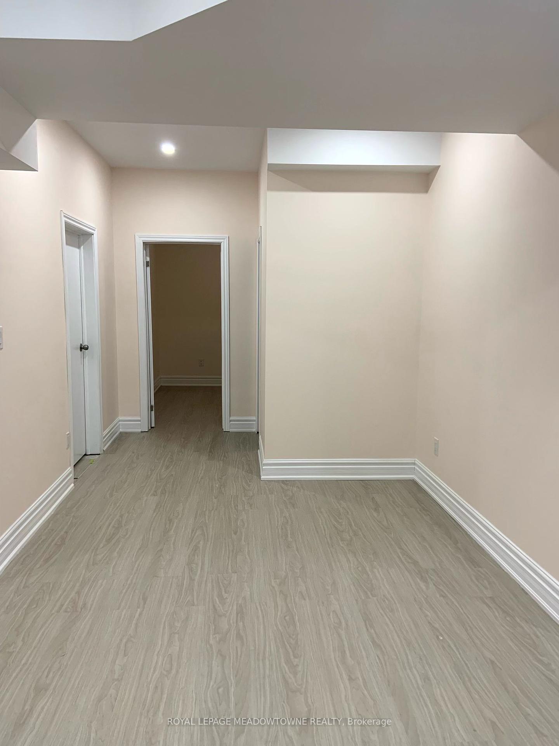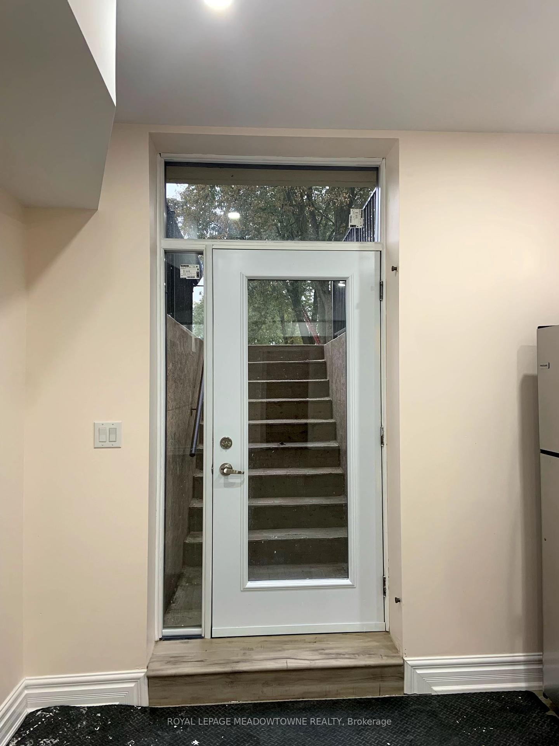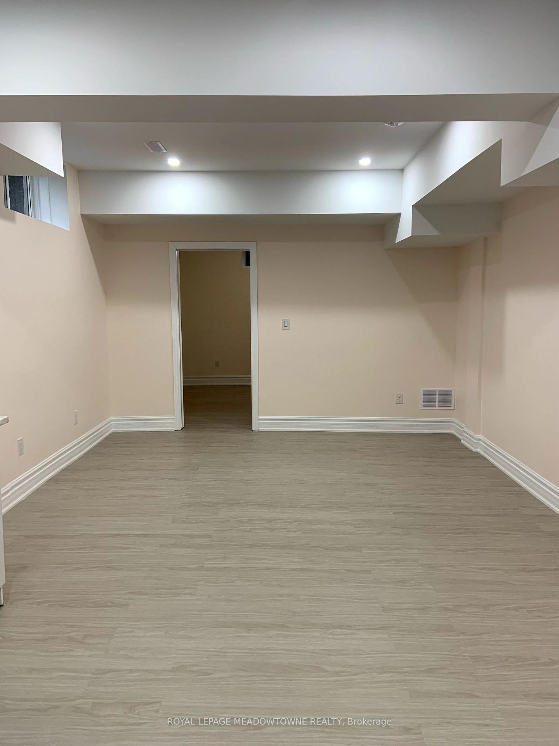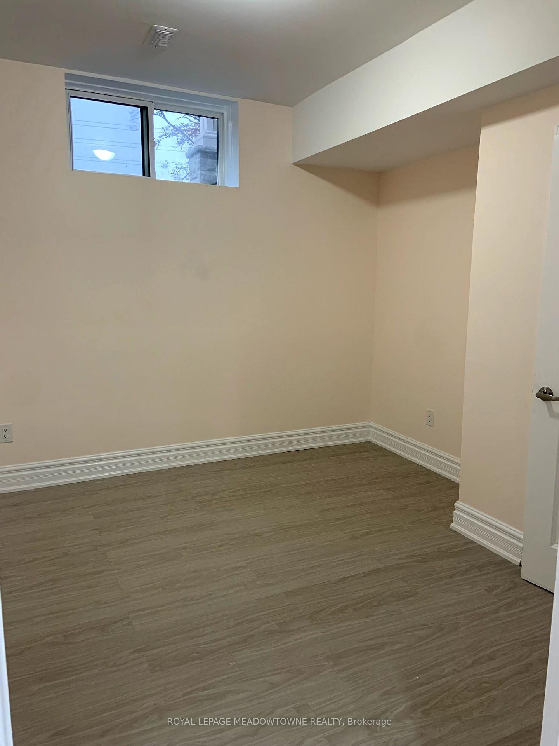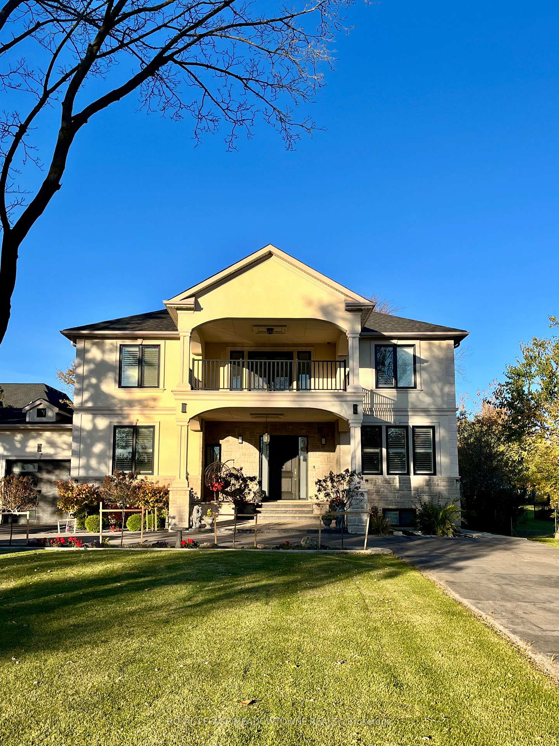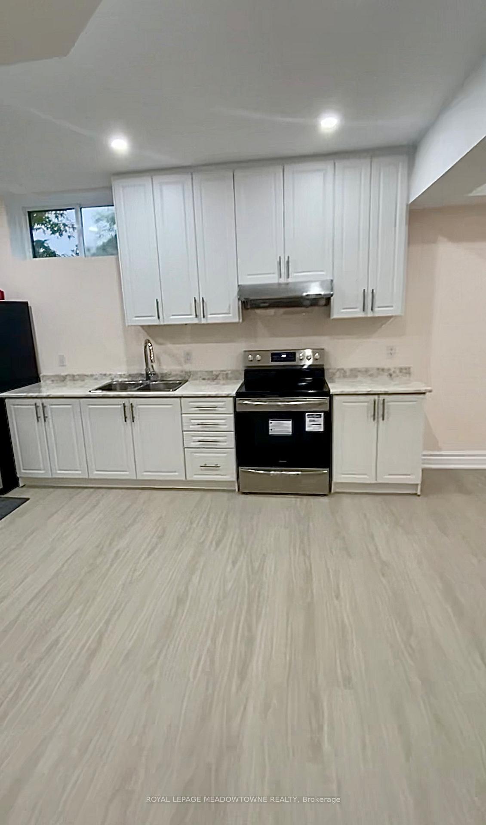$2,100
Available - For Rent
Listing ID: W9419683
9051 Eighth Line , Halton Hills, L7G 4S5, Ontario
| Looking for a basement to call home away from all the hustle and bustle? Introducing this spacious basement apartment in a rural custom-built home! Nestled in the serene and peaceful countryside, this 2-bedroom, 1-bathroom basement features high ceilings, generous windows for natural light, the convenience of an ensuite laundry with storage space, pot lights for a modern touch, a kitchen with great storage space, a separate entrance for privacy, and two parking spaces. All utilities are included. Located minutes away from Toronto Premium Outlet Mall, a community centre, and Georgetown Hospital. Very transportation friendly, also located minutes away from bus stops along Steeles Ave, three GO Stations - Lisgar, Georgetown, and Mount Pleasant, and Highway 401 and 407. Whether you enjoy shopping, nature, or you want to get away from the city, this basement won't let you down. You get the best of both worlds, reside in the countryside with close proximity to neighbouring towns and cities! |
| Extras: Lower level of a gorgeous custom-built home! Tenants will get two parking spots. All utilities areincluded. |
| Price | $2,100 |
| Address: | 9051 Eighth Line , Halton Hills, L7G 4S5, Ontario |
| Lot Size: | 439.16 x 100.14 (Feet) |
| Directions/Cross Streets: | Steeles Ave. & Eighth Line |
| Rooms: | 3 |
| Bedrooms: | 2 |
| Bedrooms +: | |
| Kitchens: | 1 |
| Family Room: | N |
| Basement: | Apartment |
| Furnished: | N |
| Approximatly Age: | 6-15 |
| Property Type: | Detached |
| Style: | 2-Storey |
| Exterior: | Stone, Stucco/Plaster |
| Garage Type: | Attached |
| (Parking/)Drive: | Private |
| Drive Parking Spaces: | 2 |
| Pool: | None |
| Private Entrance: | Y |
| Laundry Access: | Ensuite |
| Approximatly Age: | 6-15 |
| Approximatly Square Footage: | 700-1100 |
| Property Features: | Fenced Yard, Golf, Grnbelt/Conserv, Hospital, Public Transit, School Bus Route |
| Hydro Included: | Y |
| Water Included: | Y |
| Heat Included: | Y |
| Parking Included: | Y |
| Fireplace/Stove: | N |
| Heat Source: | Propane |
| Heat Type: | Forced Air |
| Central Air Conditioning: | None |
| Sewers: | Septic |
| Water: | Other |
| Utilities-Cable: | A |
| Utilities-Hydro: | Y |
| Utilities-Gas: | N |
| Utilities-Telephone: | A |
| Although the information displayed is believed to be accurate, no warranties or representations are made of any kind. |
| ROYAL LEPAGE MEADOWTOWNE REALTY |
|
|

Kalpesh Patel (KK)
Broker
Dir:
416-418-7039
Bus:
416-747-9777
Fax:
416-747-7135
| Book Showing | Email a Friend |
Jump To:
At a Glance:
| Type: | Freehold - Detached |
| Area: | Halton |
| Municipality: | Halton Hills |
| Style: | 2-Storey |
| Lot Size: | 439.16 x 100.14(Feet) |
| Approximate Age: | 6-15 |
| Beds: | 2 |
| Baths: | 1 |
| Fireplace: | N |
| Pool: | None |
Locatin Map:

