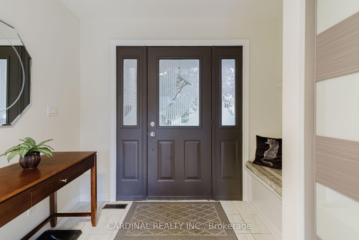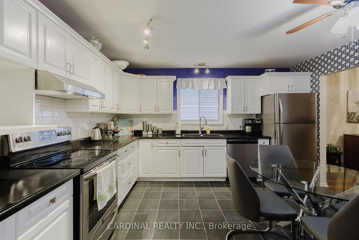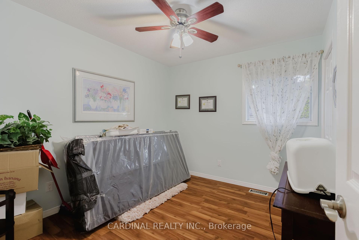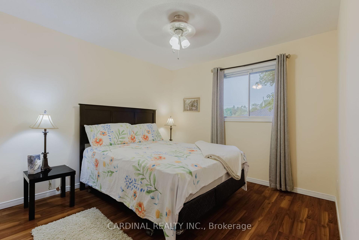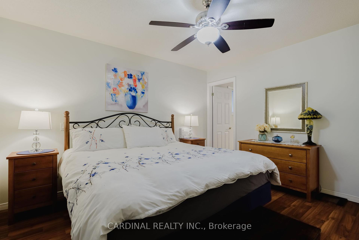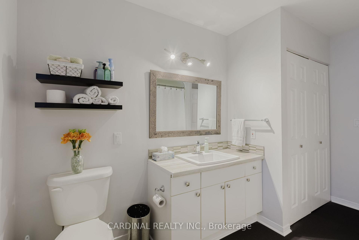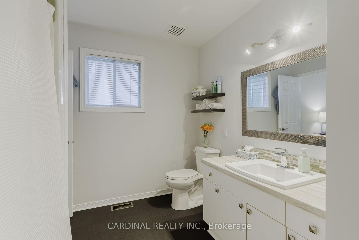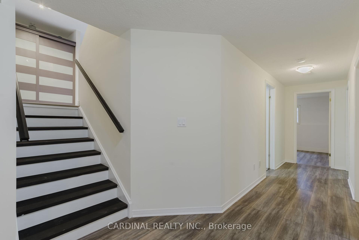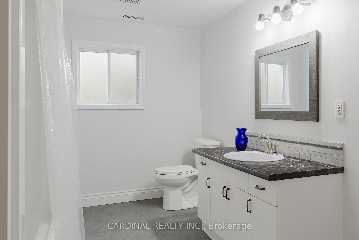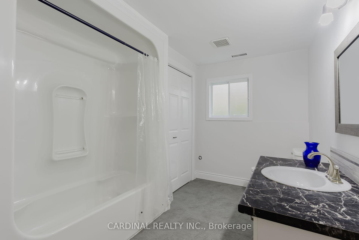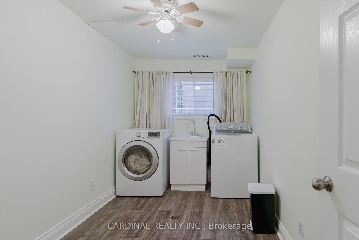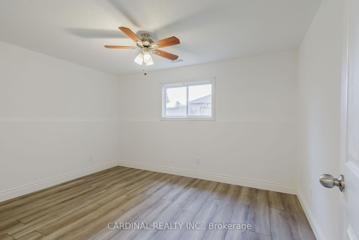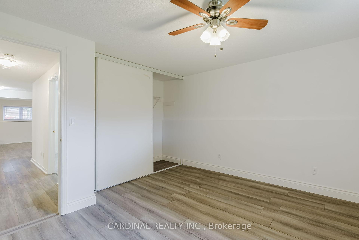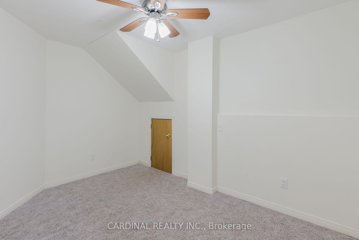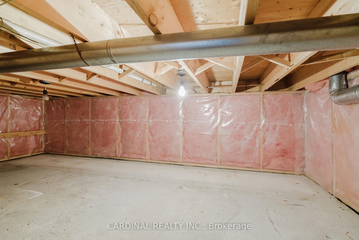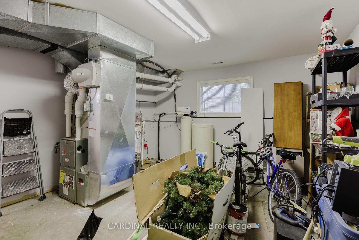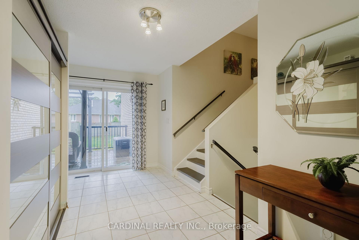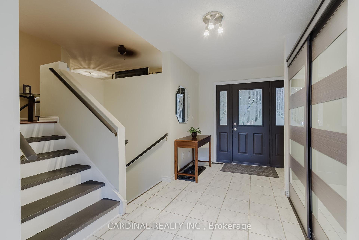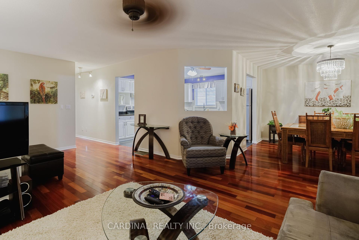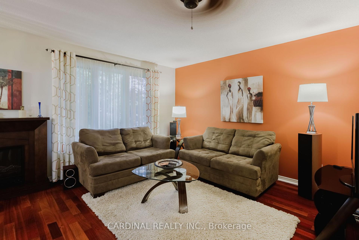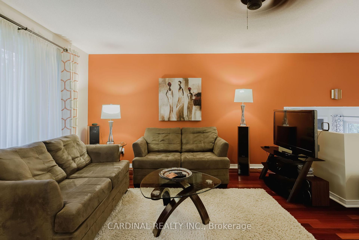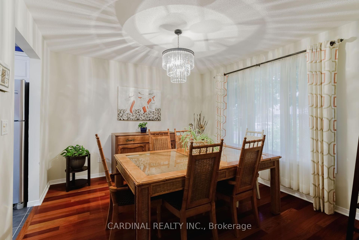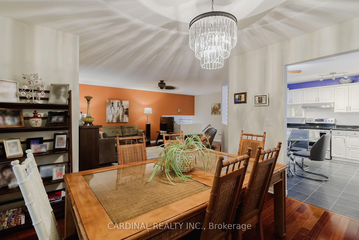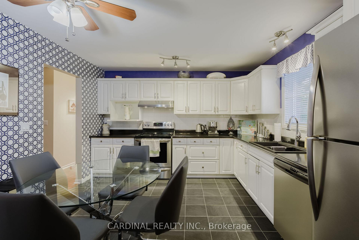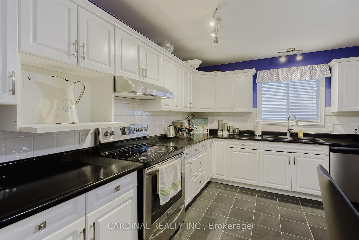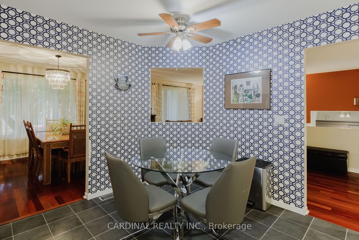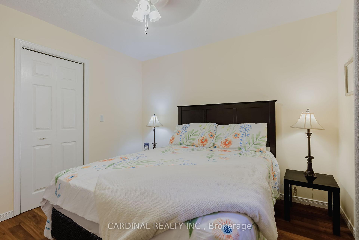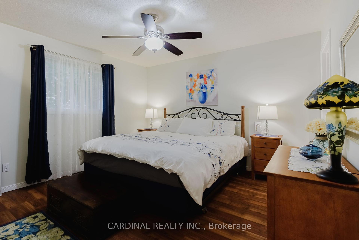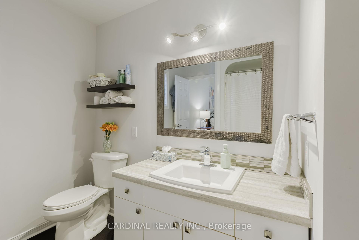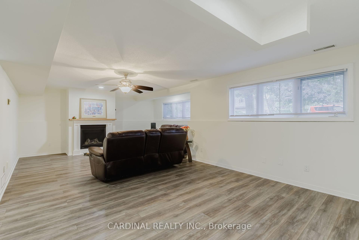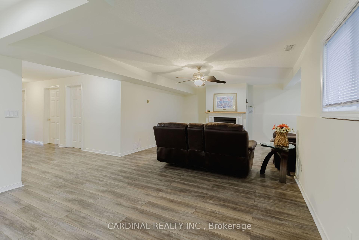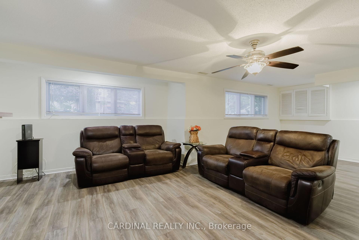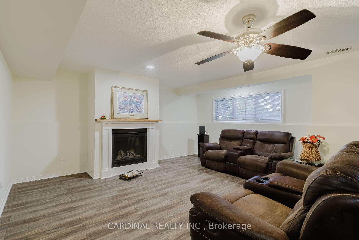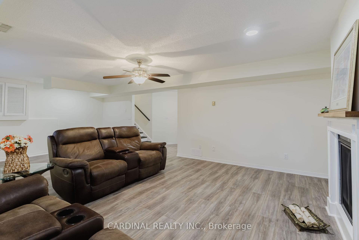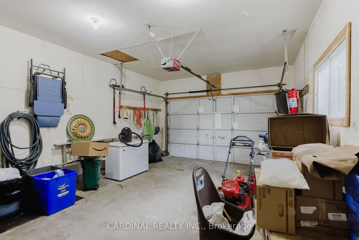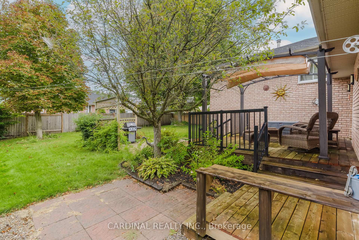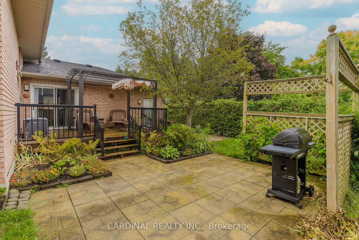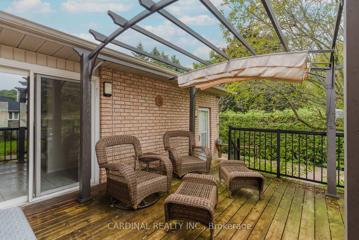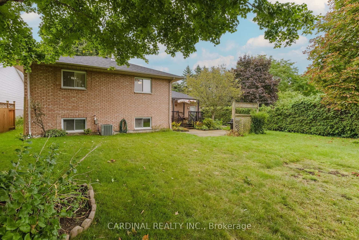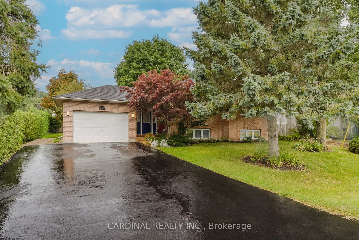$728,900
Available - For Sale
Listing ID: X9343582
12 Huron Dr , Brighton, K0K 1H0, Ontario
| Updated all brick home with a private setting in the west end of Brighton. This 3+1 bedroom home located in a quiet neighbourhood is ideal for a family. Large kitchen with plenty of cupboard space has an entry into the open concept dining and living area. All bedroom closets in this home have lighting inside. The finished basement has in-law potential |
| Price | $728,900 |
| Taxes: | $4039.00 |
| Address: | 12 Huron Dr , Brighton, K0K 1H0, Ontario |
| Lot Size: | 65.61 x 118.18 (Acres) |
| Acreage: | < .50 |
| Directions/Cross Streets: | Iroquois and Ontario |
| Rooms: | 7 |
| Bedrooms: | 4 |
| Bedrooms +: | |
| Kitchens: | 1 |
| Family Room: | N |
| Basement: | Finished |
| Approximatly Age: | 31-50 |
| Property Type: | Detached |
| Style: | Bungalow-Raised |
| Exterior: | Brick, Shingle |
| Garage Type: | Attached |
| (Parking/)Drive: | Pvt Double |
| Drive Parking Spaces: | 4 |
| Pool: | None |
| Approximatly Age: | 31-50 |
| Approximatly Square Footage: | 1100-1500 |
| Property Features: | Beach, Campground, Park |
| Fireplace/Stove: | Y |
| Heat Source: | Gas |
| Heat Type: | Forced Air |
| Central Air Conditioning: | Central Air |
| Laundry Level: | Lower |
| Sewers: | Sewers |
| Water: | Municipal |
| Utilities-Hydro: | Y |
| Utilities-Gas: | Y |
| Utilities-Telephone: | Y |
$
%
Years
This calculator is for demonstration purposes only. Always consult a professional
financial advisor before making personal financial decisions.
| Although the information displayed is believed to be accurate, no warranties or representations are made of any kind. |
| CARDINAL REALTY INC. |
|
|

Kalpesh Patel (KK)
Broker
Dir:
416-418-7039
Bus:
416-747-9777
Fax:
416-747-7135
| Book Showing | Email a Friend |
Jump To:
At a Glance:
| Type: | Freehold - Detached |
| Area: | Northumberland |
| Municipality: | Brighton |
| Neighbourhood: | Brighton |
| Style: | Bungalow-Raised |
| Lot Size: | 65.61 x 118.18(Acres) |
| Approximate Age: | 31-50 |
| Tax: | $4,039 |
| Beds: | 4 |
| Baths: | 2 |
| Fireplace: | Y |
| Pool: | None |
Locatin Map:
Payment Calculator:

