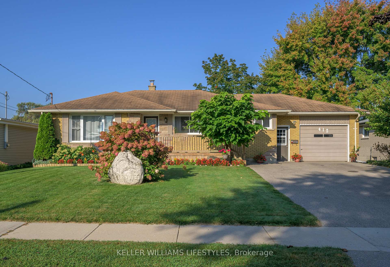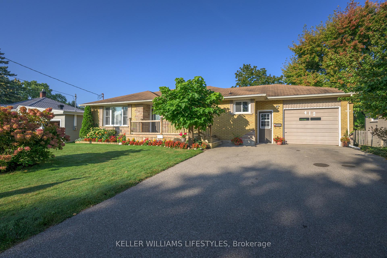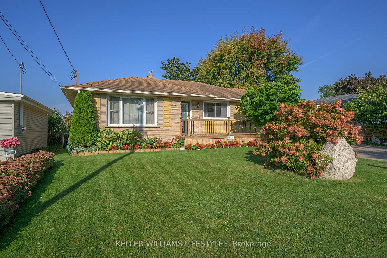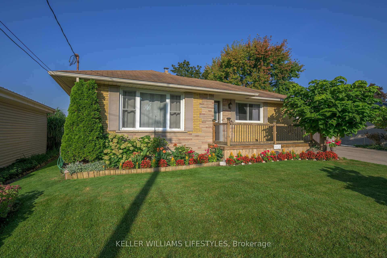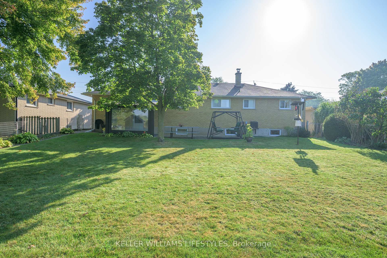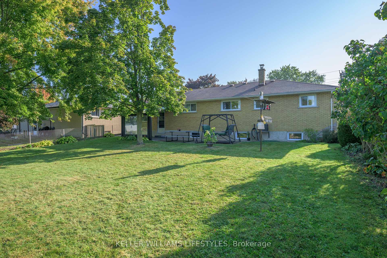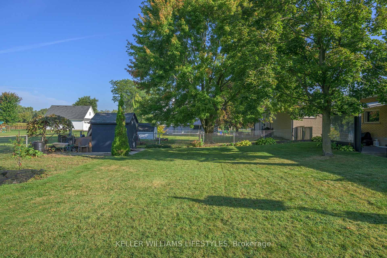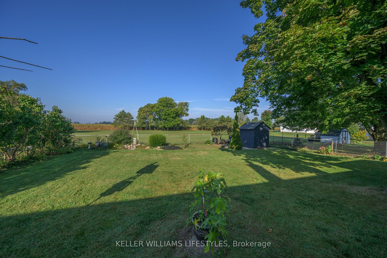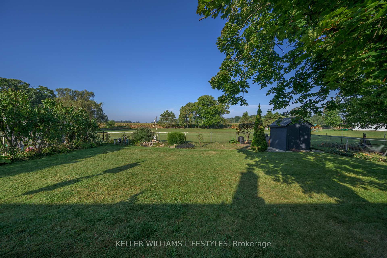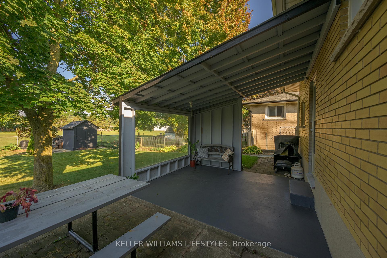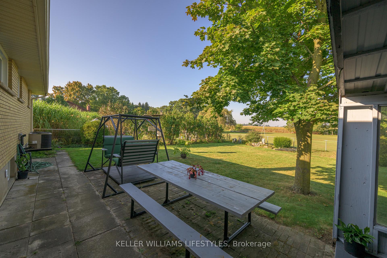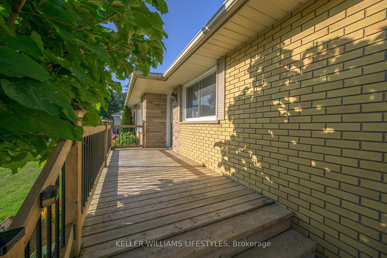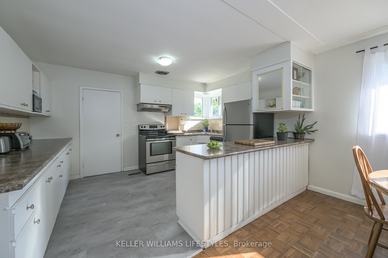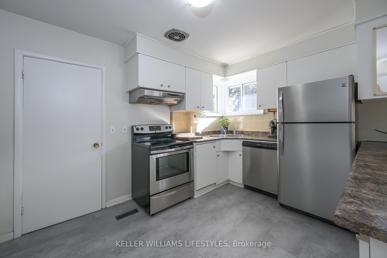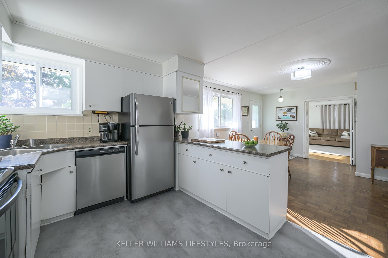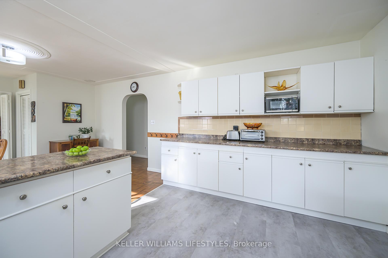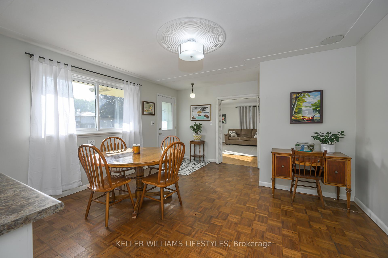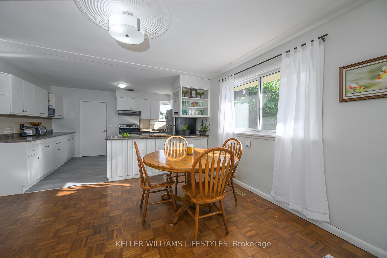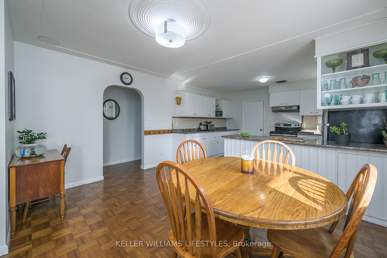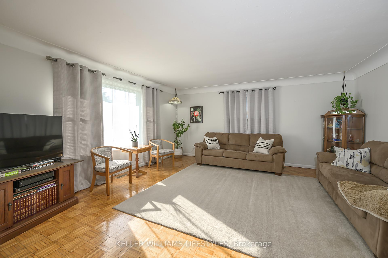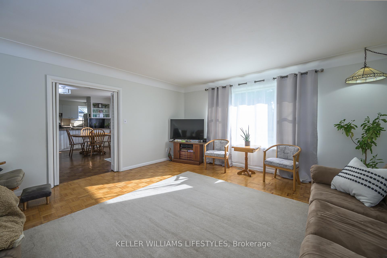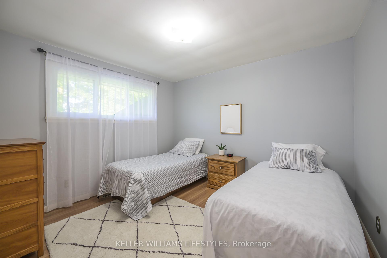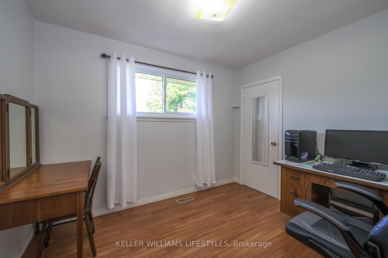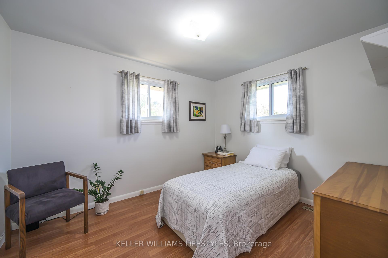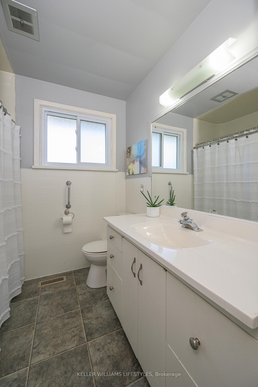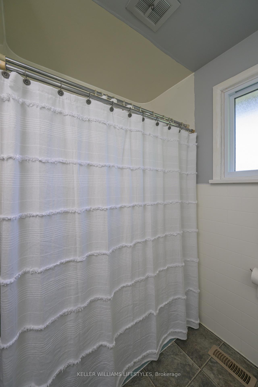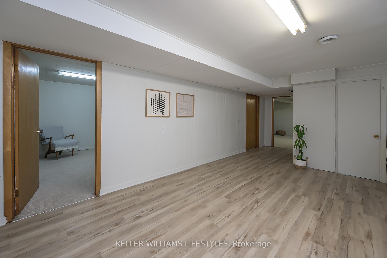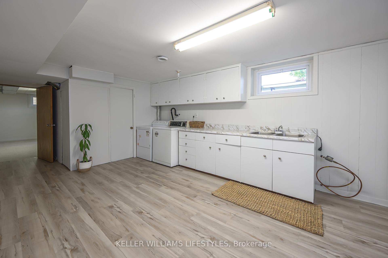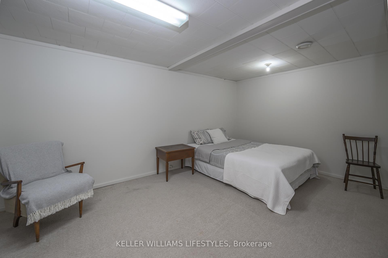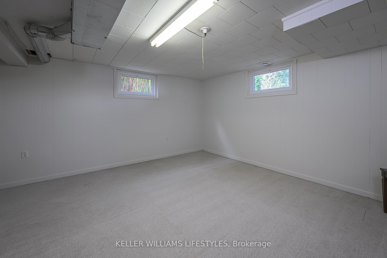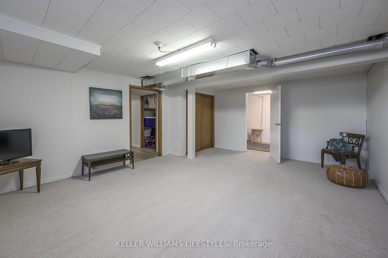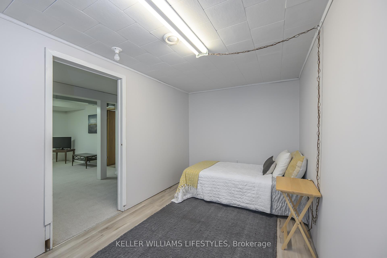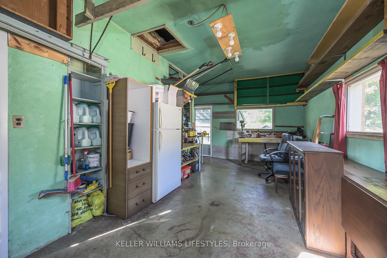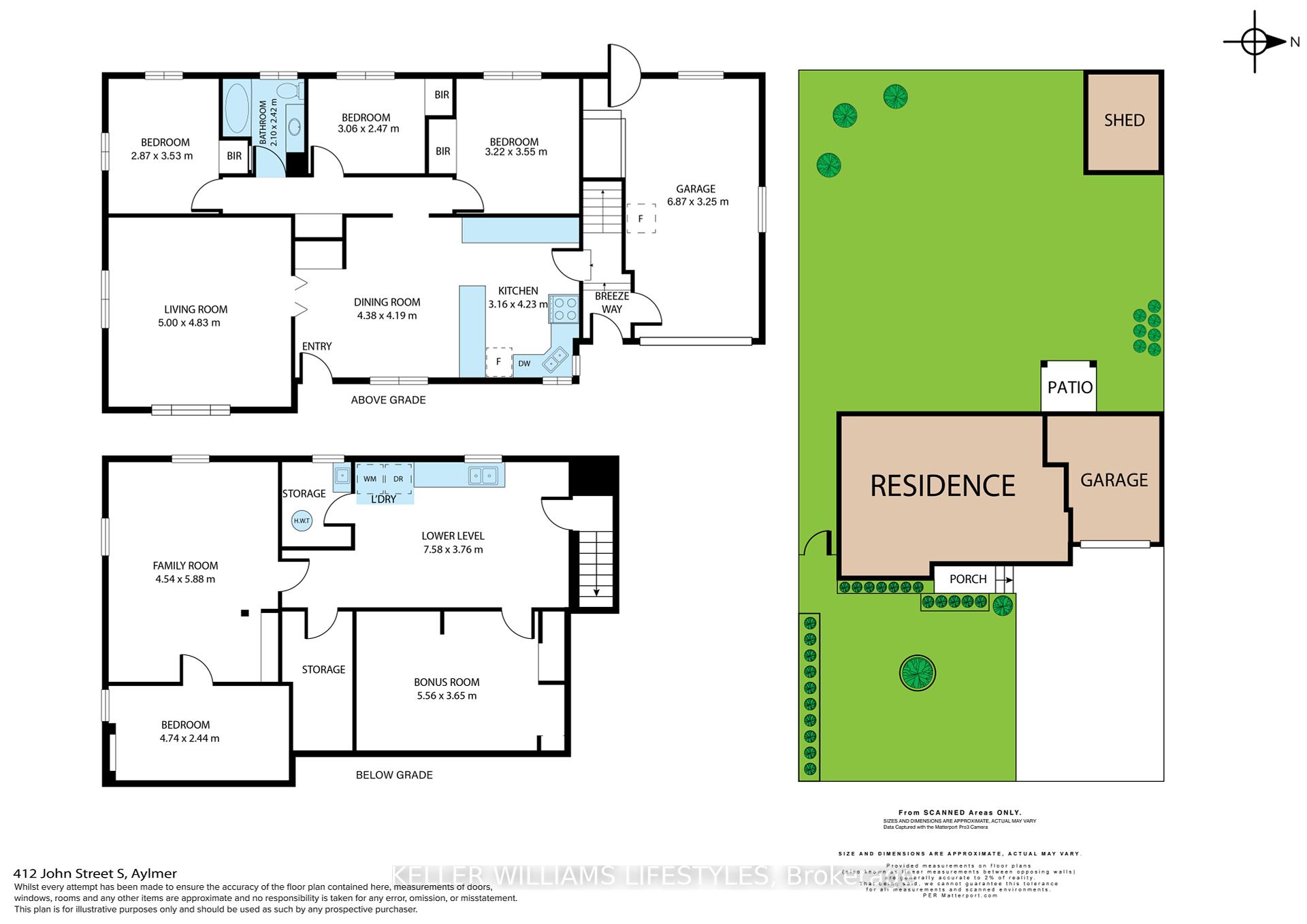$519,000
Available - For Sale
Listing ID: X9714477
412 John St South , Aylmer, N5H 2E4, Ontario
| Are you searching for the perfect family home, nestled away from the city's hustle, in the picturesque town of Aylmer? Look no further! Welcome to 412 John St S, a beautifully maintained all-brick bungalow, offered for the first time in 30 years.This home radiates warmth and charm, from its adorable curb appeal, large front porch, to its bright, open-concept interior. Step inside to find a spacious living room flooded with natural light, seamlessly connected to a dining area perfect for family gatherings. The kitchen, updated with new flooring in 2024, offers ample cupboard space and functionality for any home chef. Featuring three well-appointed bedrooms and a classic 4-piece bathroom, this home is ideal for a growing family. Convenience is at your fingertips with door off the kitchen opening to breezeway that connects to garage. The breezeway also provides a separate entrance to the fully finished lower level. The basement provides a wealth of possibilities, whether you're looking for extra space for family, guests, or a secondary unit. It includes a 4th bedroom with new flooring, a spacious rec room, a bonus room, plus laundry space with sink, prepped for an easy conversion to a kitchenette with a gas line for stove hookup. Step outside and enjoy the serene views of nature with complete privacy and no rear neighbours. The covered patio is perfect for summer evenings, and the backyard shed provides extra storage space for your outdoor essentials plus, rear door access into garage. Located just a short drive to Port Bruce, St. Thomas, and London, 412 John St S is perfect for those seeking a peaceful, small-town lifestyle while still being close to urban conveniences. Come and discover all that Aylmer has to offer! |
| Price | $519,000 |
| Taxes: | $3110.00 |
| Assessment: | $181000 |
| Assessment Year: | 2023 |
| Address: | 412 John St South , Aylmer, N5H 2E4, Ontario |
| Lot Size: | 66.00 x 132.00 (Feet) |
| Acreage: | < .50 |
| Directions/Cross Streets: | Fath Ave and John St |
| Rooms: | 6 |
| Rooms +: | 5 |
| Bedrooms: | 3 |
| Bedrooms +: | 1 |
| Kitchens: | 1 |
| Family Room: | Y |
| Basement: | Finished, Full |
| Approximatly Age: | 51-99 |
| Property Type: | Detached |
| Style: | Bungalow |
| Exterior: | Brick |
| Garage Type: | Attached |
| (Parking/)Drive: | Pvt Double |
| Drive Parking Spaces: | 4 |
| Pool: | None |
| Approximatly Age: | 51-99 |
| Approximatly Square Footage: | 1100-1500 |
| Property Features: | Fenced Yard, Park, Place Of Worship, School |
| Fireplace/Stove: | N |
| Heat Source: | Gas |
| Heat Type: | Forced Air |
| Central Air Conditioning: | Central Air |
| Laundry Level: | Lower |
| Sewers: | Sewers |
| Water: | Municipal |
| Utilities-Cable: | Y |
| Utilities-Hydro: | Y |
| Utilities-Gas: | Y |
| Utilities-Telephone: | Y |
$
%
Years
This calculator is for demonstration purposes only. Always consult a professional
financial advisor before making personal financial decisions.
| Although the information displayed is believed to be accurate, no warranties or representations are made of any kind. |
| KELLER WILLIAMS LIFESTYLES |
|
|

Kalpesh Patel (KK)
Broker
Dir:
416-418-7039
Bus:
416-747-9777
Fax:
416-747-7135
| Virtual Tour | Book Showing | Email a Friend |
Jump To:
At a Glance:
| Type: | Freehold - Detached |
| Area: | Elgin |
| Municipality: | Aylmer |
| Neighbourhood: | AY |
| Style: | Bungalow |
| Lot Size: | 66.00 x 132.00(Feet) |
| Approximate Age: | 51-99 |
| Tax: | $3,110 |
| Beds: | 3+1 |
| Baths: | 1 |
| Fireplace: | N |
| Pool: | None |
Locatin Map:
Payment Calculator:

