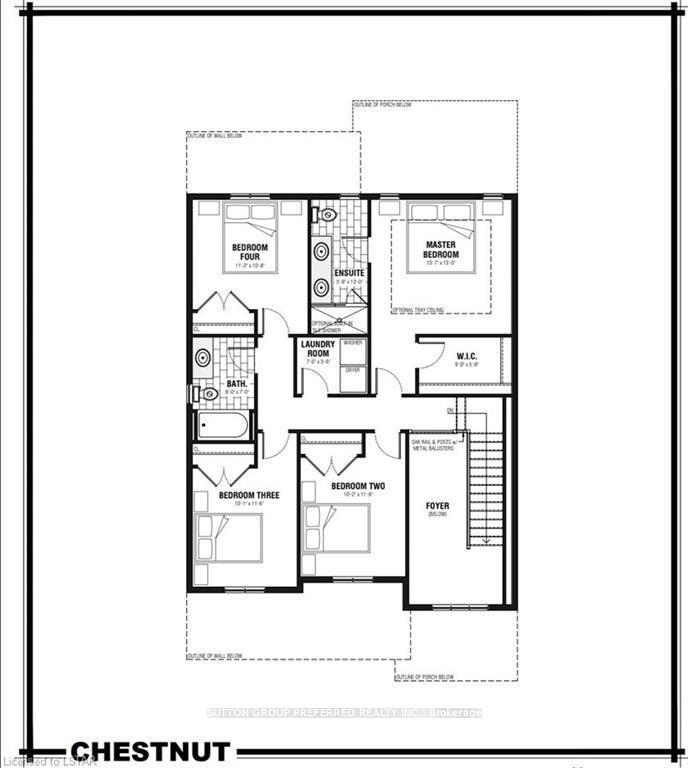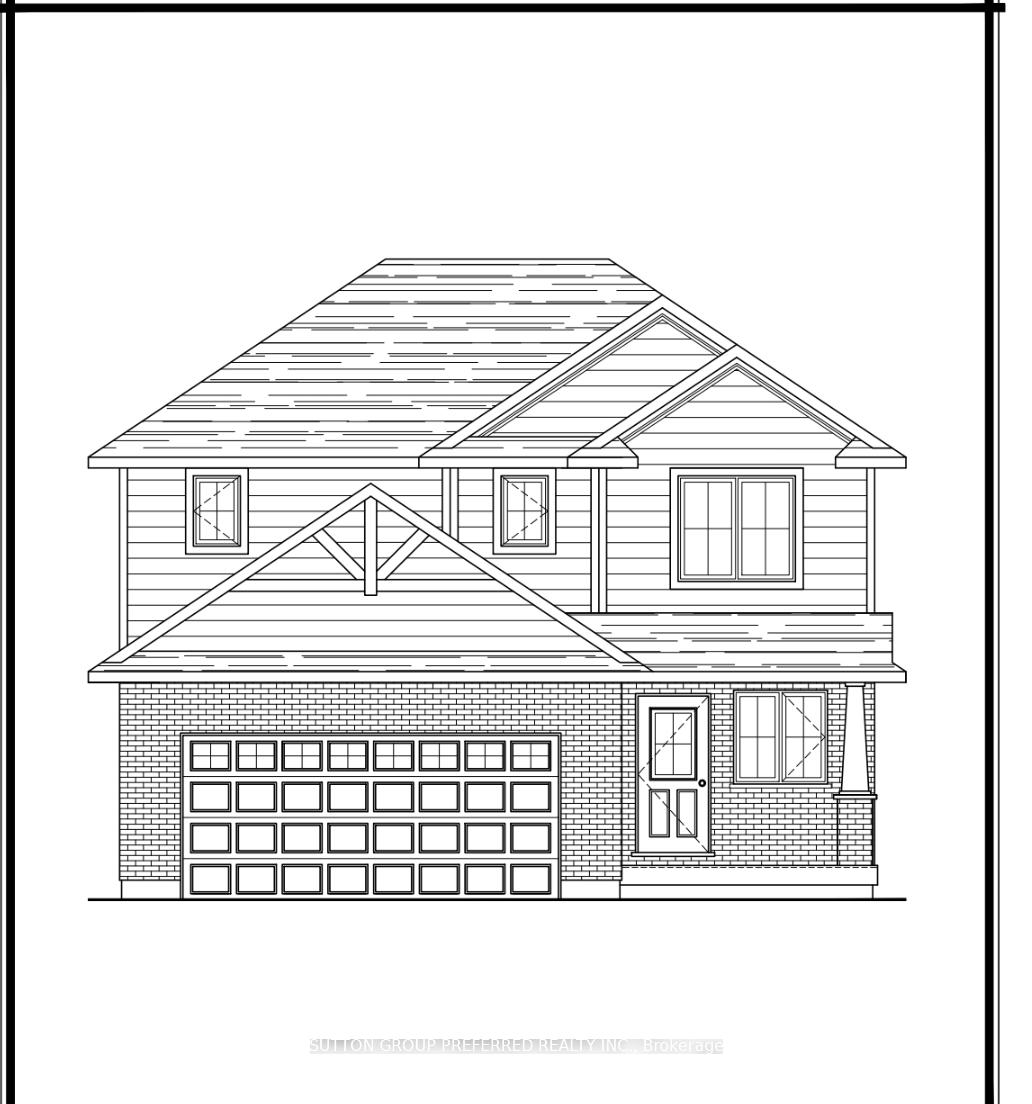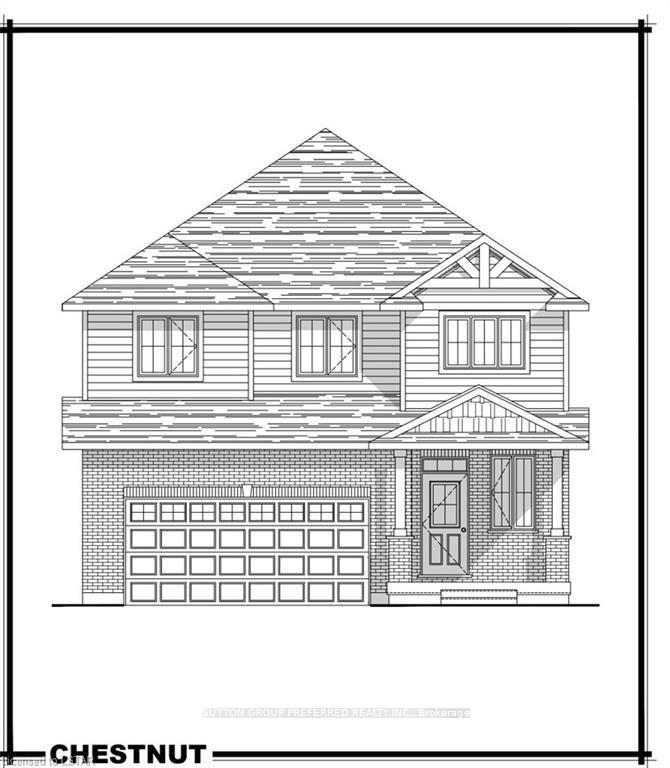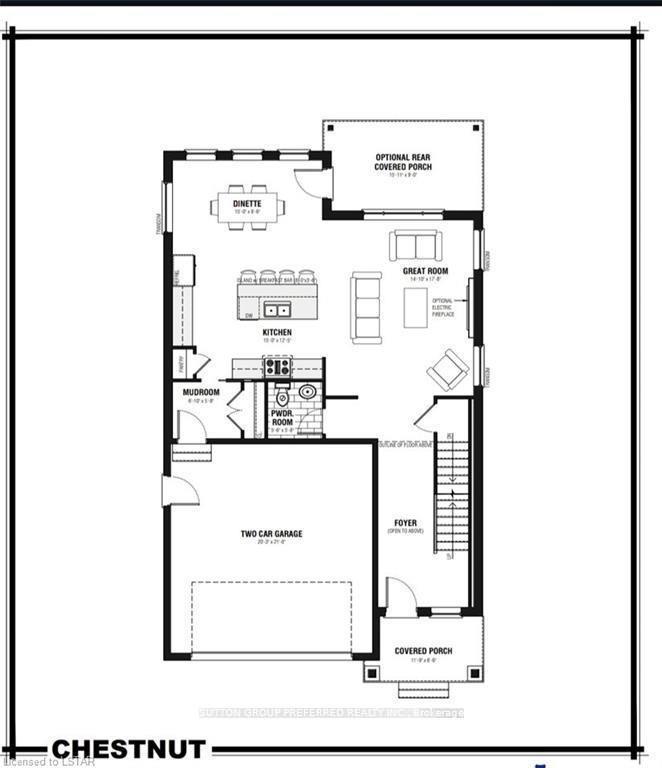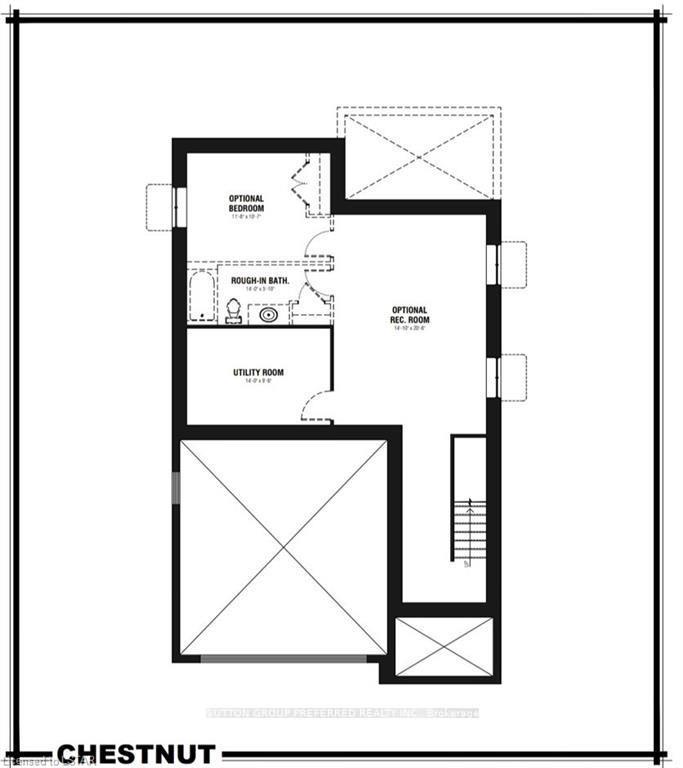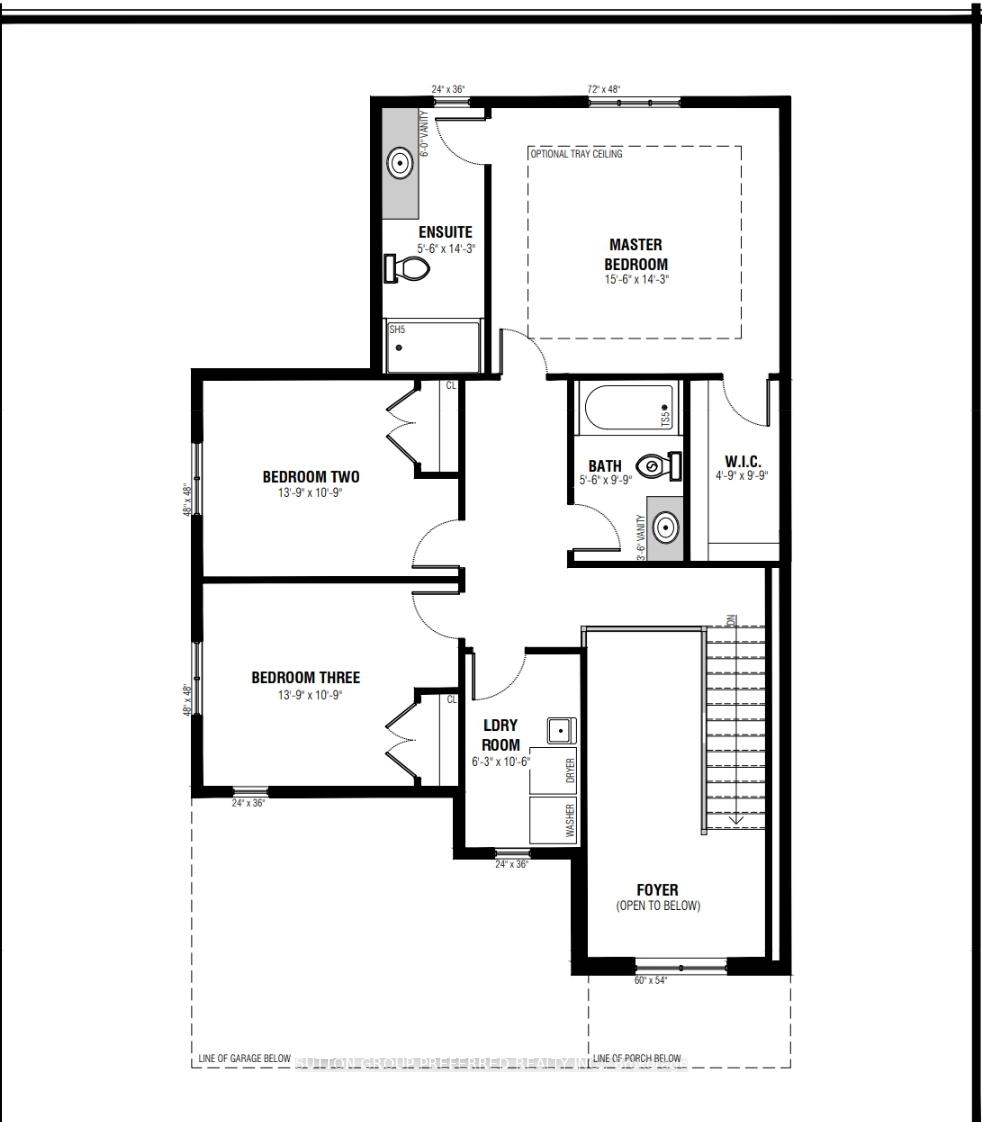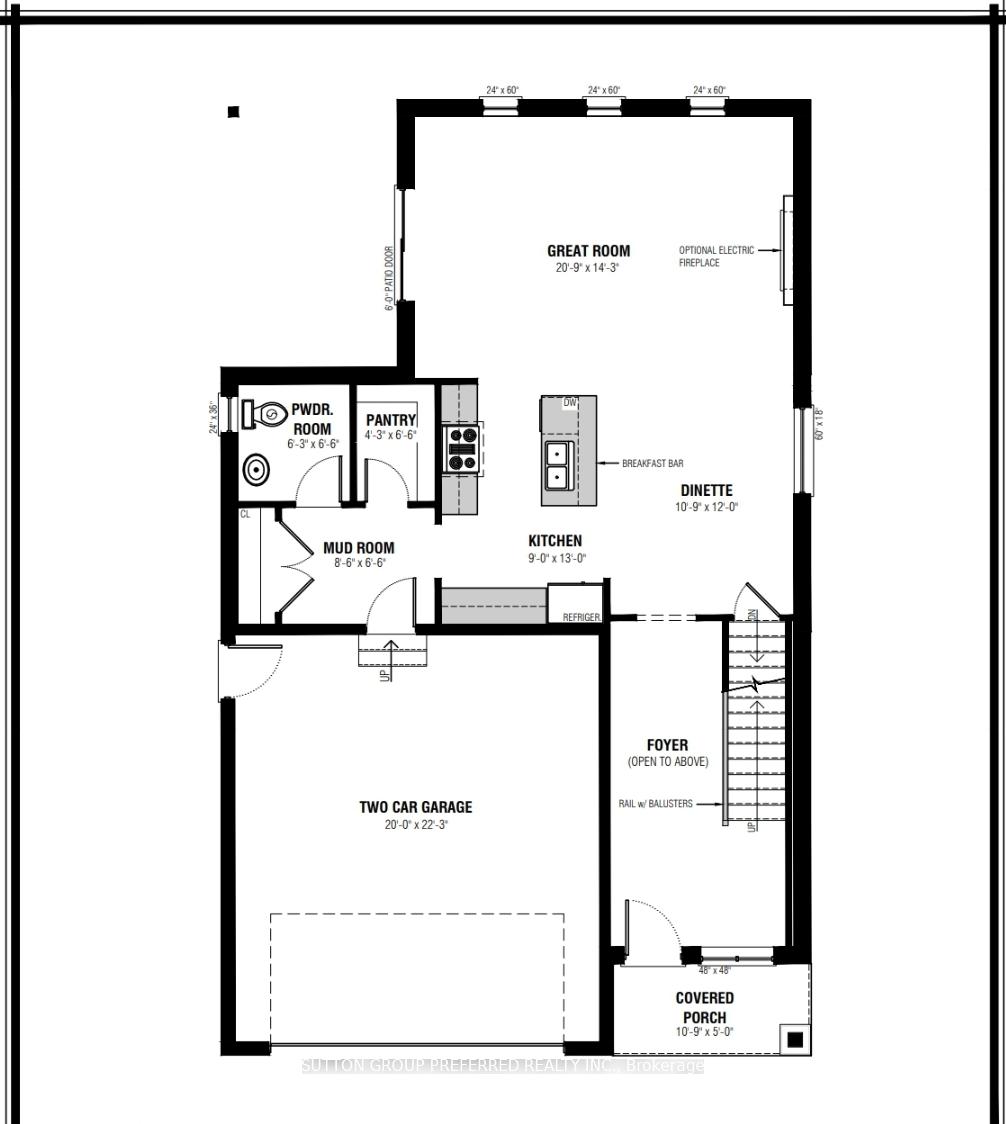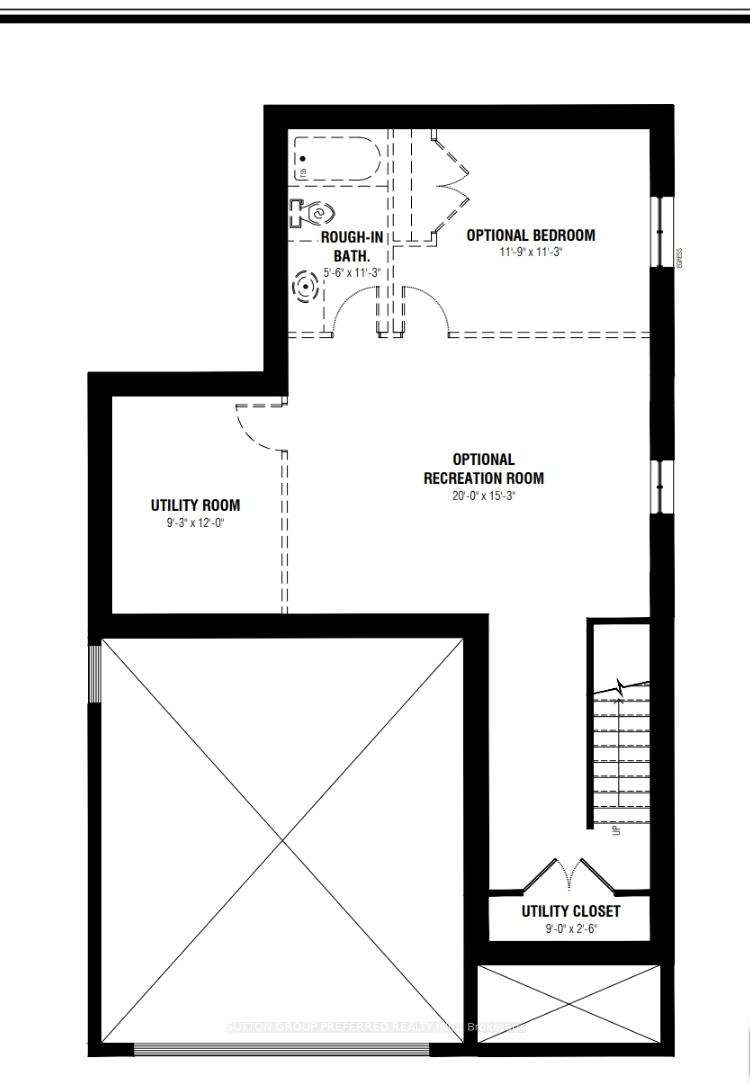$680,000
Available - For Sale
Listing ID: X10420895
154 Renaissance Dr , St. Thomas, N5R 0C1, Ontario
| *To Be Built*, located in the Harvest Run Community in St. Thomas. This 2-storey home boasts a double car attached garage and a main floor with a light-filled foyer, a 2-piece guest bathroom, an open concept great room/kitchen/dining area, and a mudroom. Upstairs offers a master bedroom with large walk-in closets and a 3-piece ensuite, two additional bedrooms, a family bathroom, and laundry, the basement is unfinished and offers the possibility of a fourth bedroom, recreational room, and bathroom. Located in St. Thomas 15 minutes to Port Stanley and 20 minutes to the 401 and London. |
| Price | $680,000 |
| Taxes: | $0.00 |
| Address: | 154 Renaissance Dr , St. Thomas, N5R 0C1, Ontario |
| Lot Size: | 39.99 x 114.24 (Feet) |
| Acreage: | < .50 |
| Directions/Cross Streets: | South on Centennial Ave., Right on Southdale Line, Right on Renaissance Dr. |
| Rooms: | 12 |
| Rooms +: | 0 |
| Bedrooms: | 3 |
| Bedrooms +: | 0 |
| Kitchens: | 1 |
| Kitchens +: | 0 |
| Family Room: | Y |
| Basement: | Full, Unfinished |
| Approximatly Age: | New |
| Property Type: | Detached |
| Style: | 2-Storey |
| Exterior: | Brick |
| Garage Type: | Attached |
| (Parking/)Drive: | Pvt Double |
| Drive Parking Spaces: | 2 |
| Pool: | None |
| Approximatly Age: | New |
| Approximatly Square Footage: | 2000-2500 |
| Property Features: | Golf, Hospital, Place Of Worship |
| Fireplace/Stove: | N |
| Heat Source: | Gas |
| Heat Type: | Forced Air |
| Central Air Conditioning: | Central Air |
| Laundry Level: | Upper |
| Elevator Lift: | N |
| Sewers: | Sewers |
| Water: | Municipal |
$
%
Years
This calculator is for demonstration purposes only. Always consult a professional
financial advisor before making personal financial decisions.
| Although the information displayed is believed to be accurate, no warranties or representations are made of any kind. |
| SUTTON GROUP PREFERRED REALTY INC. |
|
|

Kalpesh Patel (KK)
Broker
Dir:
416-418-7039
Bus:
416-747-9777
Fax:
416-747-7135
| Book Showing | Email a Friend |
Jump To:
At a Glance:
| Type: | Freehold - Detached |
| Area: | Elgin |
| Municipality: | St. Thomas |
| Neighbourhood: | SE |
| Style: | 2-Storey |
| Lot Size: | 39.99 x 114.24(Feet) |
| Approximate Age: | New |
| Beds: | 3 |
| Baths: | 3 |
| Fireplace: | N |
| Pool: | None |
Locatin Map:
Payment Calculator:

