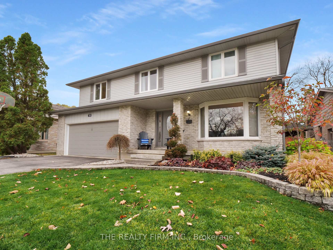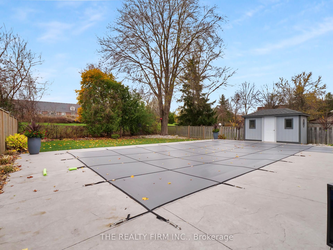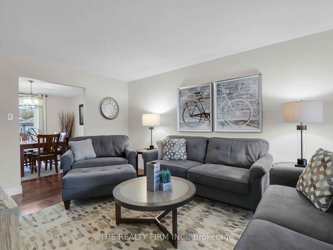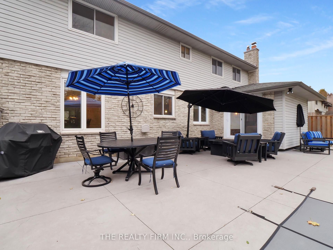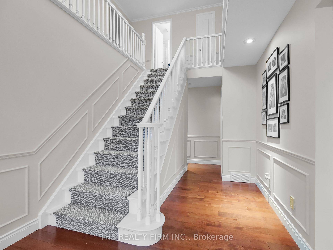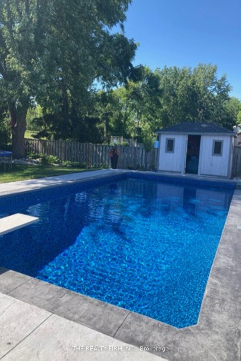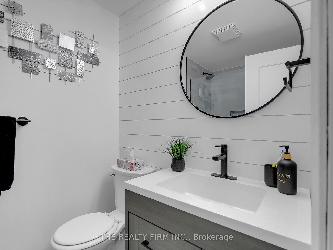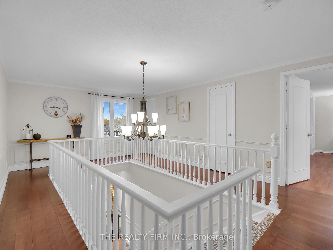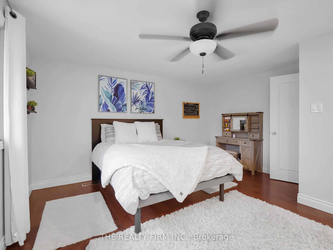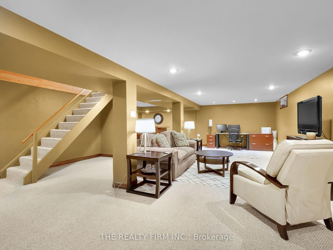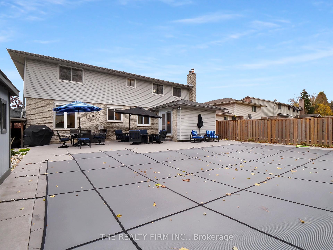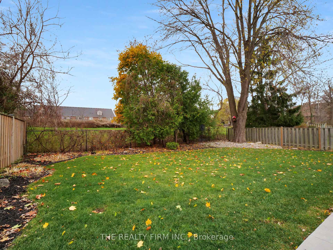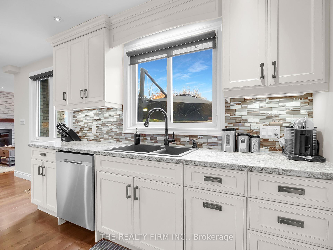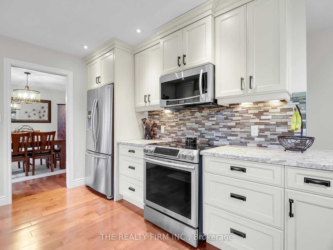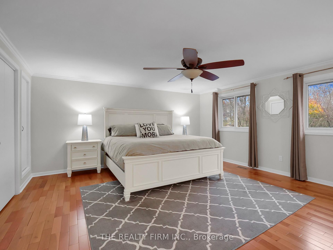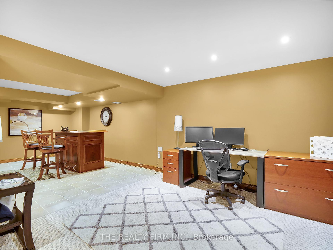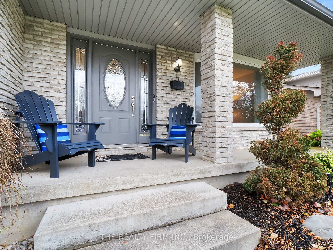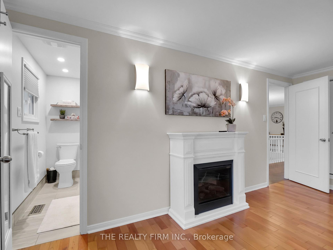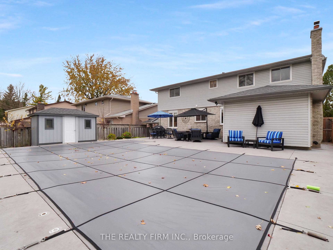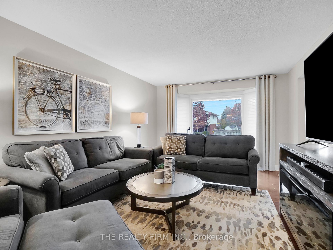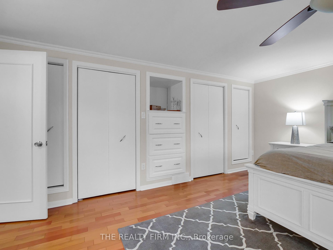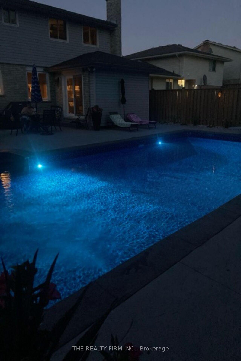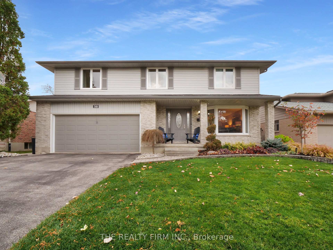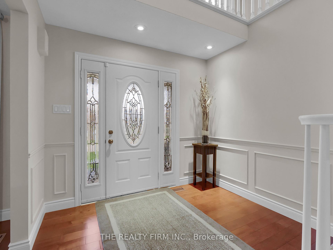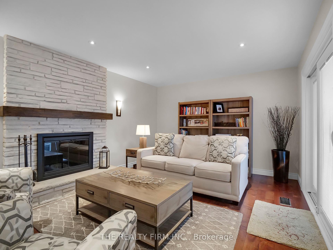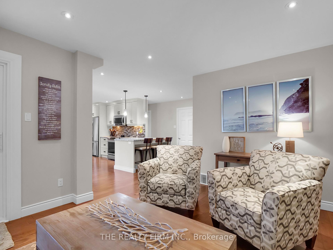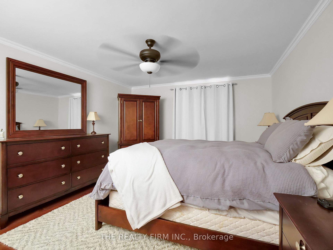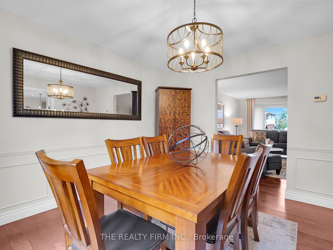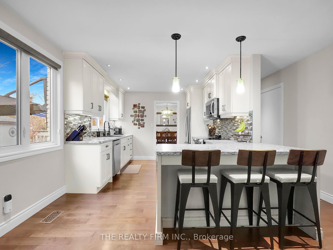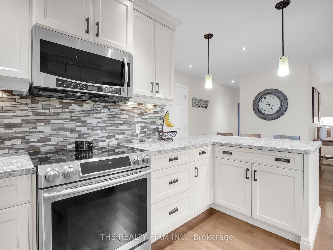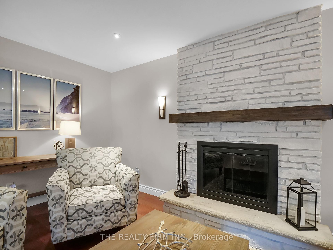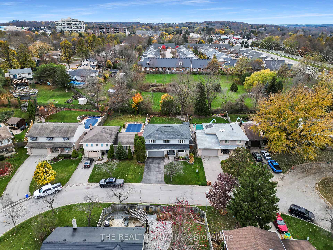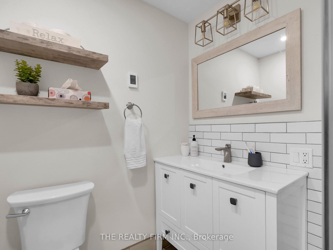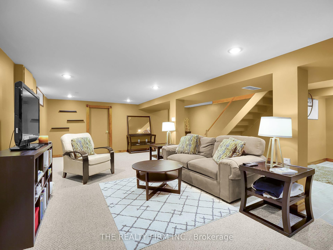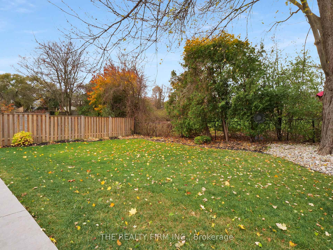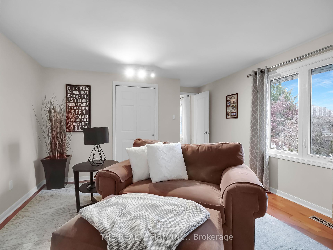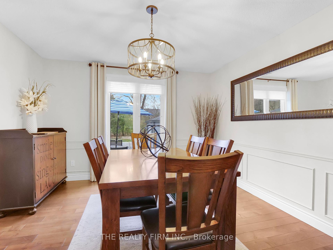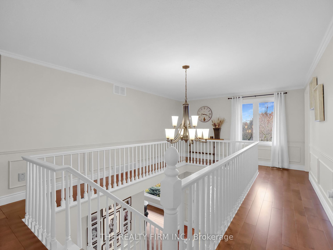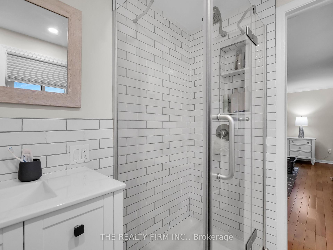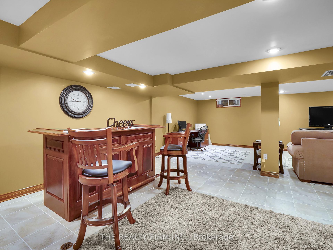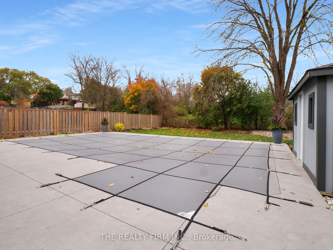$867,500
Available - For Sale
Listing ID: X10420681
38 Guildford Crt , London, N6J 3Y1, Ontario
| Just listed in desirable Westmount on a quiet cul-de-sac! This spacious 4-bedroom, 2-story home features an updated custom kitchen, hardwood floors, and a cozy wood-burning fireplace in the family room just off the kitchen. The main floor includes formal living and dining rooms. All bathrooms have been beautifully updated, and the large primary suite includes an en suite bath. Enjoy a private backyard with an inground saltwater pool (liner and plumbing updated in 2022), a stamped concrete patio, and pool deck. Finished basement, double garage, and close to schools, parks, and shopping! |
| Price | $867,500 |
| Taxes: | $4941.00 |
| Address: | 38 Guildford Crt , London, N6J 3Y1, Ontario |
| Lot Size: | 55.14 x 134.58 (Feet) |
| Directions/Cross Streets: | Guildford Cres |
| Rooms: | 13 |
| Bedrooms: | 4 |
| Bedrooms +: | |
| Kitchens: | 1 |
| Family Room: | Y |
| Basement: | Finished |
| Property Type: | Detached |
| Style: | 2-Storey |
| Exterior: | Brick, Vinyl Siding |
| Garage Type: | Attached |
| (Parking/)Drive: | Pvt Double |
| Drive Parking Spaces: | 4 |
| Pool: | Inground |
| Other Structures: | Garden Shed |
| Fireplace/Stove: | Y |
| Heat Source: | Gas |
| Heat Type: | Forced Air |
| Central Air Conditioning: | Central Air |
| Laundry Level: | Lower |
| Elevator Lift: | N |
| Sewers: | Sewers |
| Water: | Municipal |
$
%
Years
This calculator is for demonstration purposes only. Always consult a professional
financial advisor before making personal financial decisions.
| Although the information displayed is believed to be accurate, no warranties or representations are made of any kind. |
| THE REALTY FIRM INC. |
|
|

Kalpesh Patel (KK)
Broker
Dir:
416-418-7039
Bus:
416-747-9777
Fax:
416-747-7135
| Virtual Tour | Book Showing | Email a Friend |
Jump To:
At a Glance:
| Type: | Freehold - Detached |
| Area: | Middlesex |
| Municipality: | London |
| Neighbourhood: | South N |
| Style: | 2-Storey |
| Lot Size: | 55.14 x 134.58(Feet) |
| Tax: | $4,941 |
| Beds: | 4 |
| Baths: | 3 |
| Fireplace: | Y |
| Pool: | Inground |
Locatin Map:
Payment Calculator:

