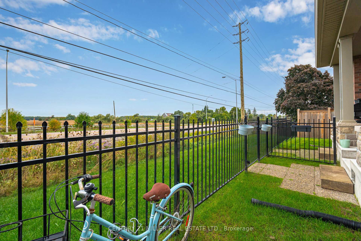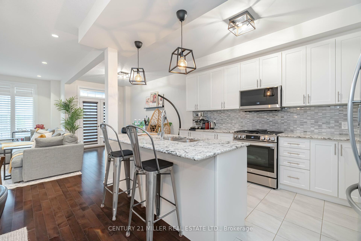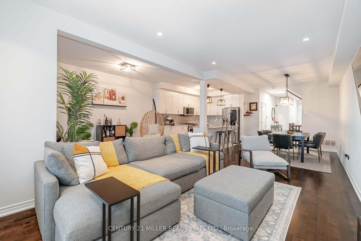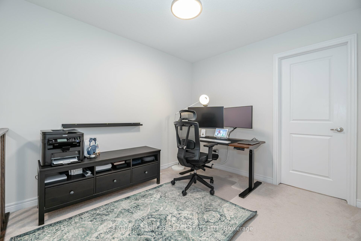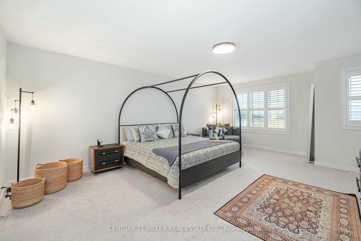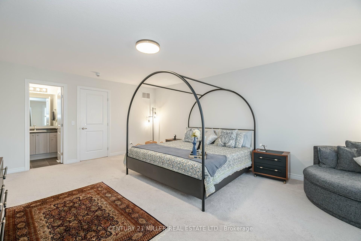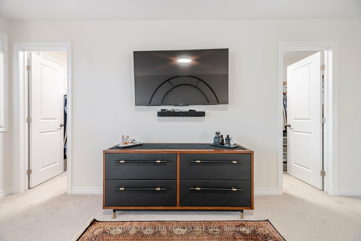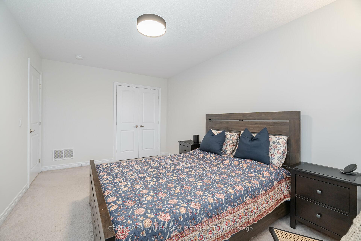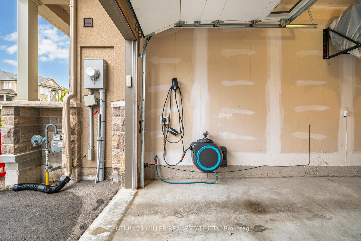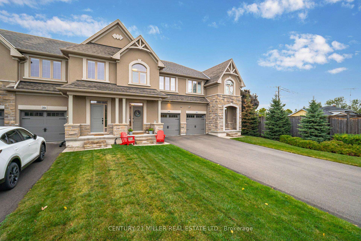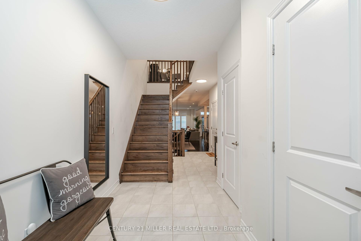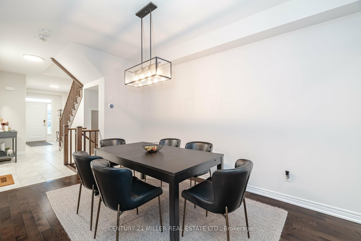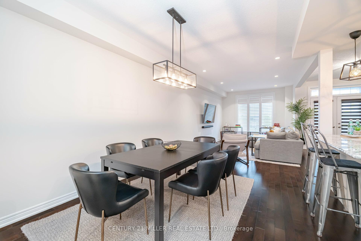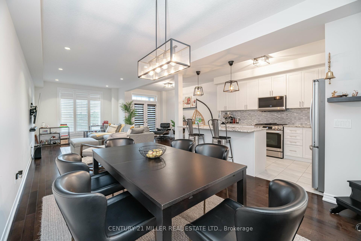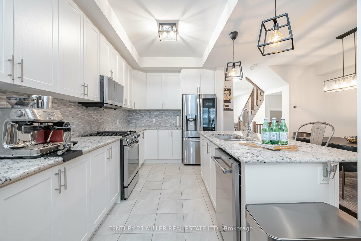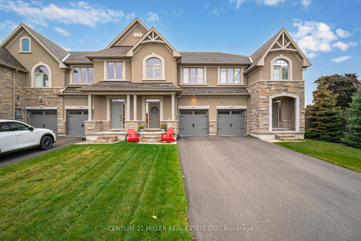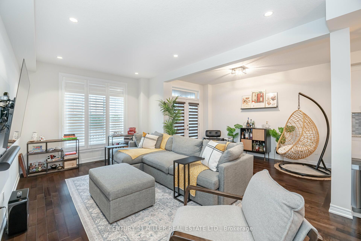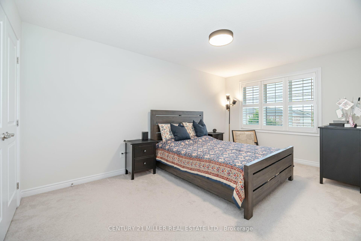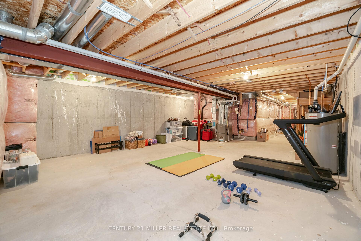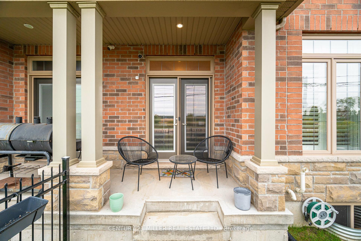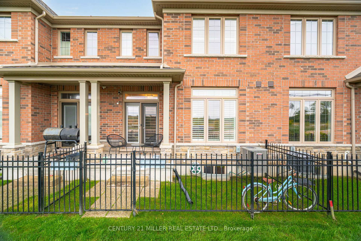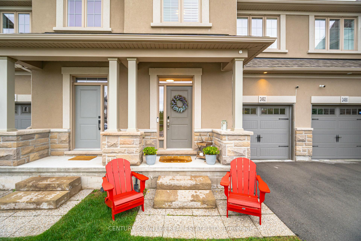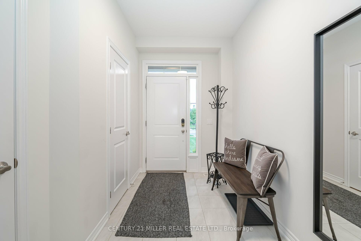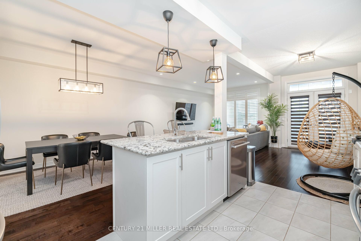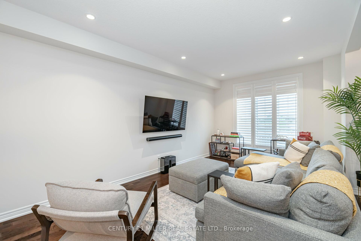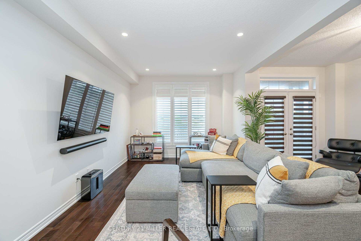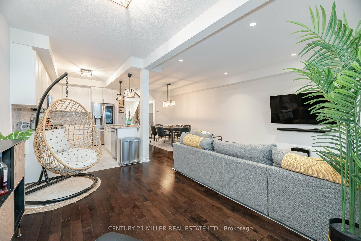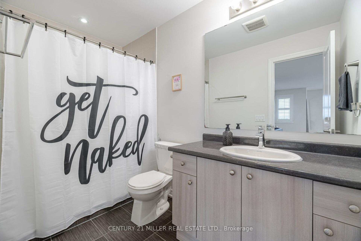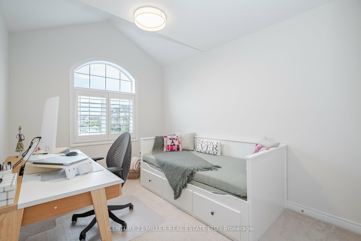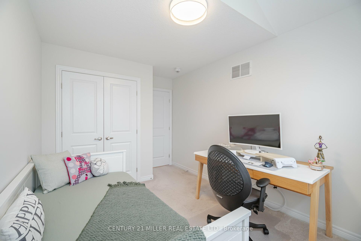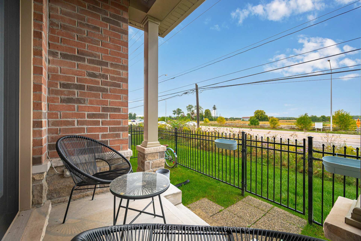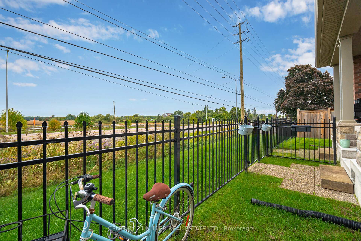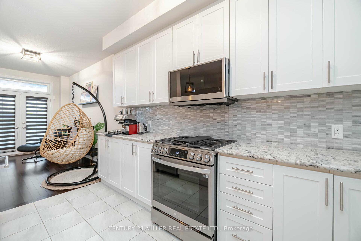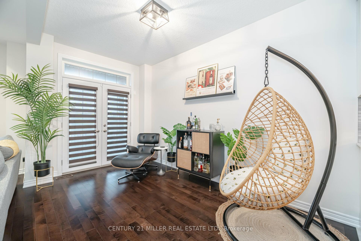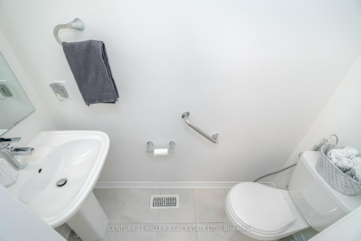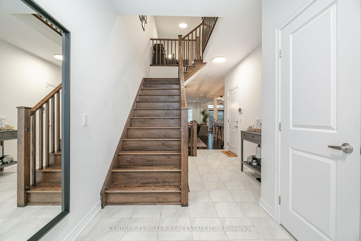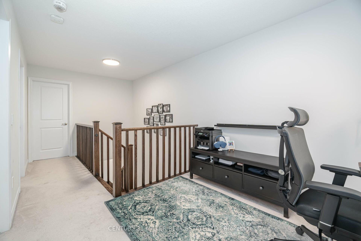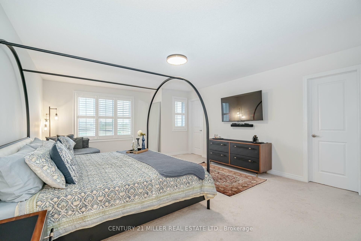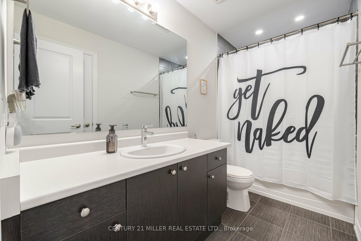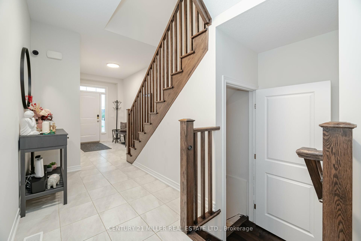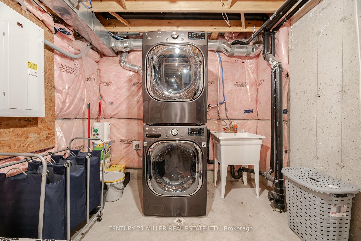$3,550
Available - For Rent
Listing ID: W9400808
2492 Elder Lane , Oakville, L6M 1P2, Ontario
| Welcome to 2492 Elder Lane, nestled in Oakville's highly sought-after community for young families. This meticulously maintained 2-story, 3+1 Bed & 2.5 Bath Executive Town Home exudes luxury with its 9-foot ceilings, upgraded lighting fixtures, and smart home controls throughout. The open concept living space features hardwood flooring on the main level, large windows that flood the home with natural light, and an upgraded kitchen with quartz countertops and newer cabinetry that offers ample storage options for families who love to cook. Brand-new stainless steel appliances come with a bundled service protection plan for added peace of mind. The second level of the home boasts three generously sized bedrooms, including an oversized primary bedroom with separate his and her walk-in closets. There's also a den that can be used as an office or a cozy reading nook. Tenant Pays: Cable, Heat, Hydro, Internet, Gas, Snow Removal, Tenant Insurance, Water bill & Minor Repairs. Landlord Pays: Seasonal Weed Control, Seasonal Lawn Mowing, Windows & Gutter Cleaning (once a year in spring), Hot water rental and Kitchen appliance Repairs. Additional Features: 4 car parking (1 indoor & 3 outdoor), EV Charger slot in the garage, Brand New AC & Furnace installed in 2023-24.Move-in ready and waiting for you to make it your own! |
| Extras: Tenant Pays: Cable, Garbage Removal, Heat, Hydro, Internet, Gas, Snow Removal, Tenant Insurance, Water & Minor Repairs. Landlord Pays: Seasonal Weed Control, Lawn Mowing, Windows & Gutter Cleaning, HWR Kitchen appliance Repairs. |
| Price | $3,550 |
| Address: | 2492 Elder Lane , Oakville, L6M 1P2, Ontario |
| Lot Size: | 20.51 x 113.96 (Feet) |
| Directions/Cross Streets: | dundas/stalybridge/elder lane |
| Rooms: | 9 |
| Bedrooms: | 3 |
| Bedrooms +: | 1 |
| Kitchens: | 1 |
| Family Room: | Y |
| Basement: | Part Fin |
| Furnished: | N |
| Approximatly Age: | 6-15 |
| Property Type: | Att/Row/Twnhouse |
| Style: | 2-Storey |
| Exterior: | Brick, Stucco/Plaster |
| Garage Type: | Attached |
| (Parking/)Drive: | Private |
| Drive Parking Spaces: | 3 |
| Pool: | None |
| Private Entrance: | Y |
| Approximatly Age: | 6-15 |
| Approximatly Square Footage: | 1500-2000 |
| Property Features: | Library, Park, Place Of Worship, Public Transit, Rec Centre, School |
| Parking Included: | Y |
| Fireplace/Stove: | N |
| Heat Source: | Gas |
| Heat Type: | Forced Air |
| Central Air Conditioning: | Central Air |
| Laundry Level: | Lower |
| Elevator Lift: | N |
| Sewers: | Sewers |
| Water: | Municipal |
| Although the information displayed is believed to be accurate, no warranties or representations are made of any kind. |
| CENTURY 21 MILLER REAL ESTATE LTD. |
|
|

Kalpesh Patel (KK)
Broker
Dir:
416-418-7039
Bus:
416-747-9777
Fax:
416-747-7135
| Virtual Tour | Book Showing | Email a Friend |
Jump To:
At a Glance:
| Type: | Freehold - Att/Row/Twnhouse |
| Area: | Halton |
| Municipality: | Oakville |
| Neighbourhood: | Palermo West |
| Style: | 2-Storey |
| Lot Size: | 20.51 x 113.96(Feet) |
| Approximate Age: | 6-15 |
| Beds: | 3+1 |
| Baths: | 3 |
| Fireplace: | N |
| Pool: | None |
Locatin Map:

