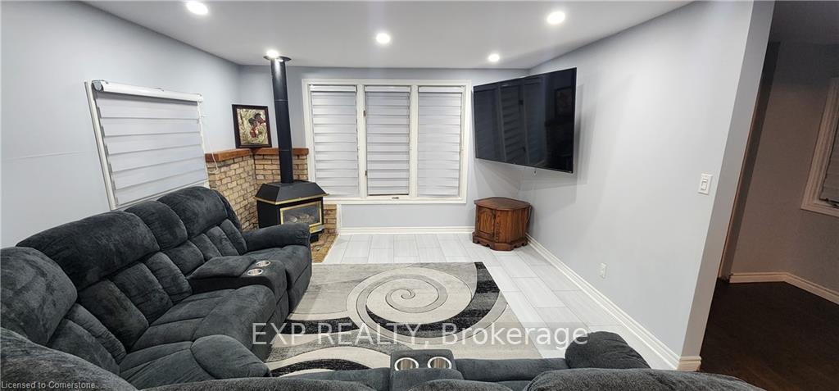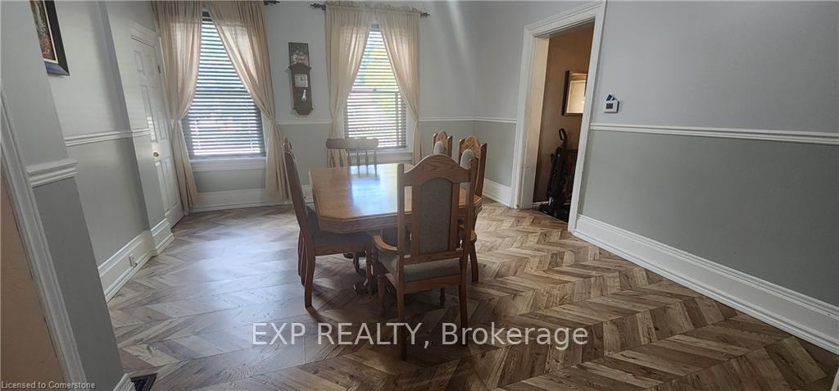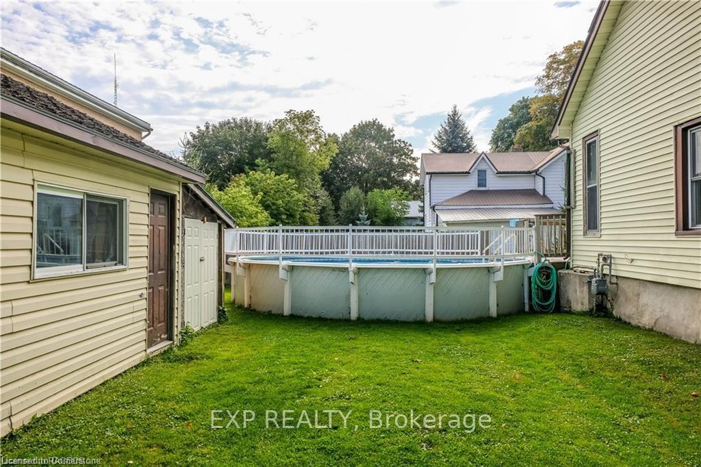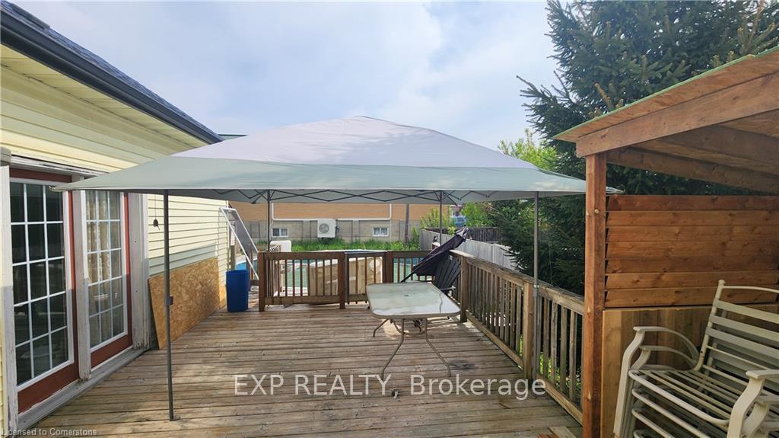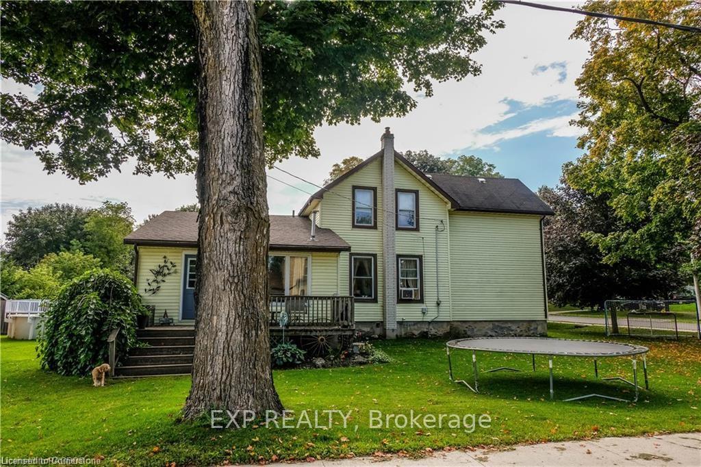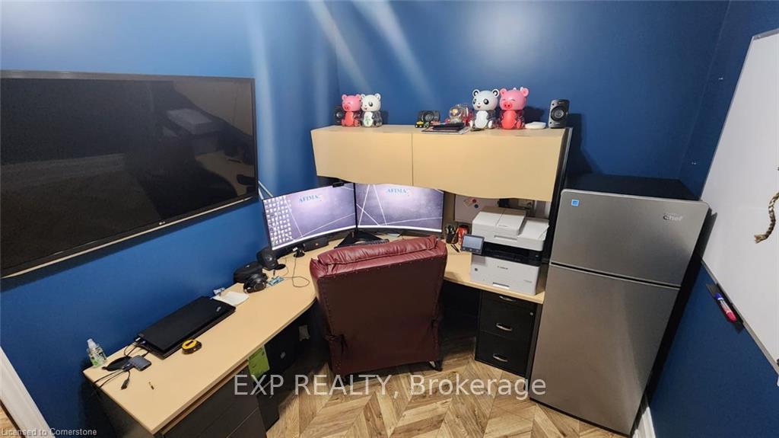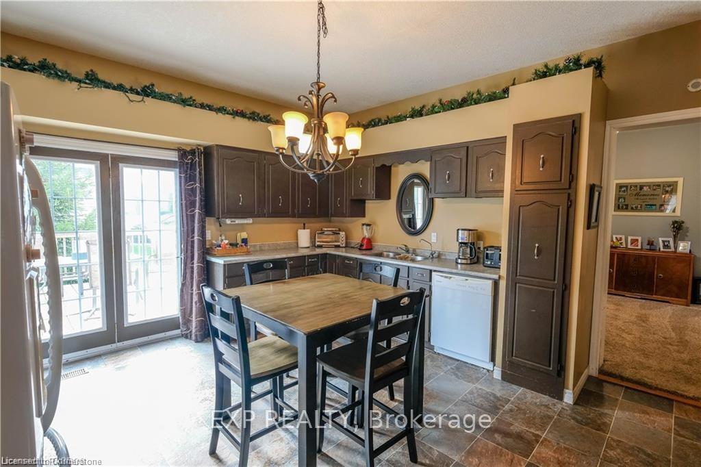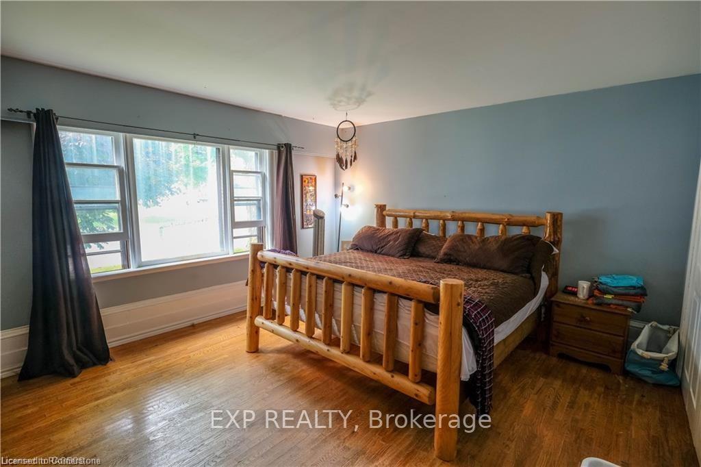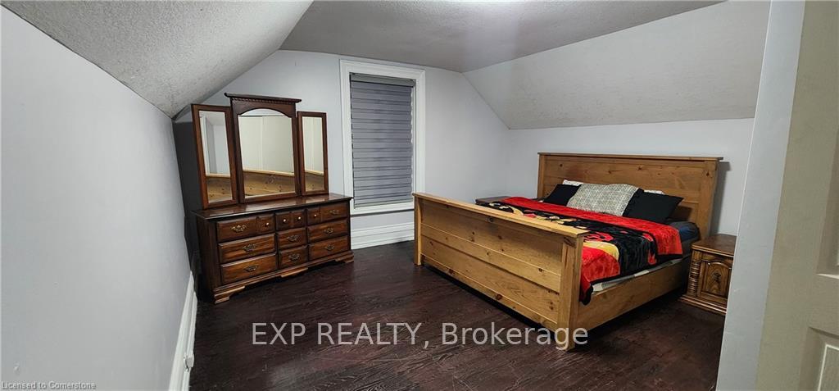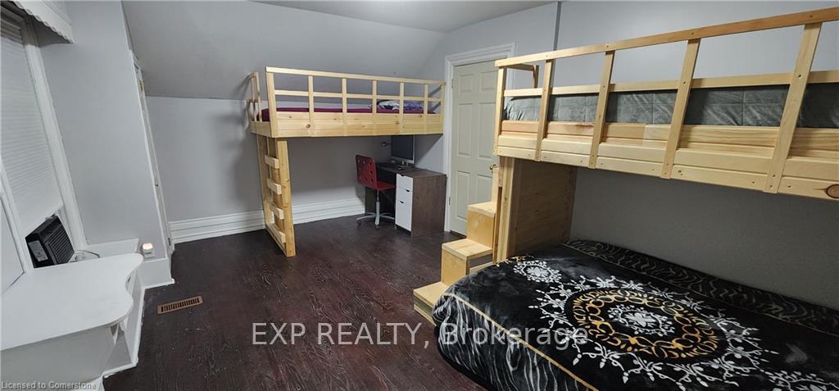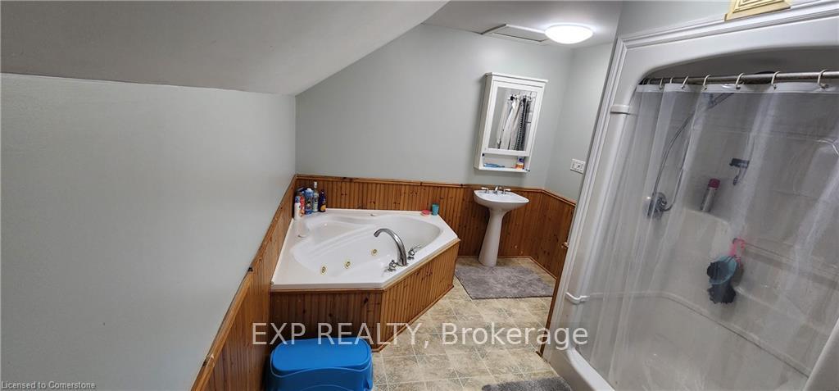$2,550
Available - For Rent
Listing ID: X9313008
75 John St South , Minto, N0G 1Z0, Ontario
| Discover this delightful family residence nestled in Harriston! Step inside this charming three-bedroom, two-bathroom home perfectly positioned on a generously sized corner lot. The main floor boasts a bedroom, a convenient bathroom, office room and a laundry area. The open-concept design seamlessly connects the kitchen and living room, creating an inviting and spacious ambiance. Upstairs, you'll find a full bathroom and two generously proportioned bedrooms. This property also includes a detached single-car garage and a fully fenced yard. Don't miss the opportunity to explore this wonderful home schedule a viewing today! |
| Price | $2,550 |
| Address: | 75 John St South , Minto, N0G 1Z0, Ontario |
| Lot Size: | 82.51 x 111.00 (Feet) |
| Directions/Cross Streets: | Arthur St. to John St. Follow to #75 |
| Rooms: | 6 |
| Bedrooms: | 3 |
| Bedrooms +: | |
| Kitchens: | 1 |
| Family Room: | N |
| Basement: | Part Bsmt, Unfinished |
| Furnished: | N |
| Approximatly Age: | 100+ |
| Property Type: | Detached |
| Style: | 1 1/2 Storey |
| Exterior: | Vinyl Siding |
| Garage Type: | Detached |
| (Parking/)Drive: | Pvt Double |
| Drive Parking Spaces: | 4 |
| Pool: | None |
| Private Entrance: | Y |
| Laundry Access: | Ensuite |
| Approximatly Age: | 100+ |
| Approximatly Square Footage: | 1500-2000 |
| Property Features: | Hospital, Place Of Worship, School |
| Parking Included: | Y |
| Fireplace/Stove: | N |
| Heat Source: | Gas |
| Heat Type: | Forced Air |
| Central Air Conditioning: | None |
| Sewers: | Sewers |
| Water: | Municipal |
| Although the information displayed is believed to be accurate, no warranties or representations are made of any kind. |
| EXP REALTY |
|
|

Kalpesh Patel (KK)
Broker
Dir:
416-418-7039
Bus:
416-747-9777
Fax:
416-747-7135
| Book Showing | Email a Friend |
Jump To:
At a Glance:
| Type: | Freehold - Detached |
| Area: | Wellington |
| Municipality: | Minto |
| Neighbourhood: | Harriston |
| Style: | 1 1/2 Storey |
| Lot Size: | 82.51 x 111.00(Feet) |
| Approximate Age: | 100+ |
| Beds: | 3 |
| Baths: | 2 |
| Fireplace: | N |
| Pool: | None |
Locatin Map:

