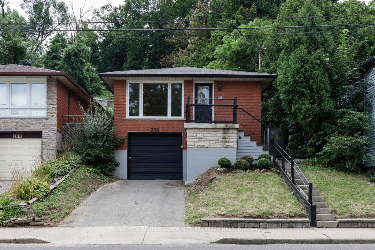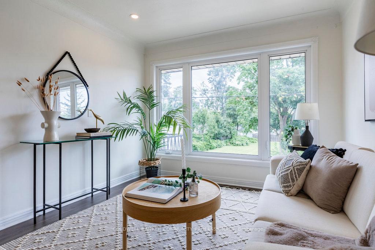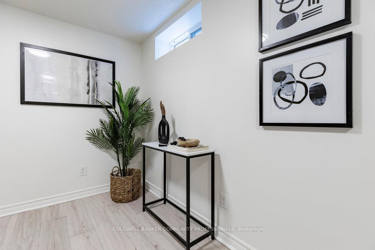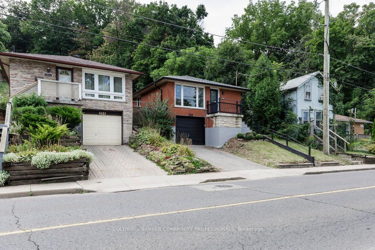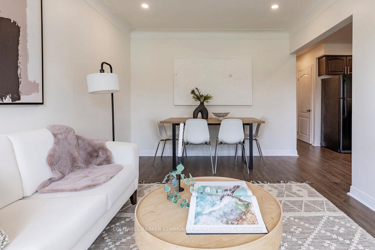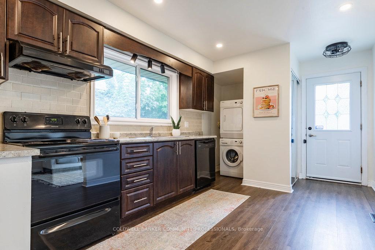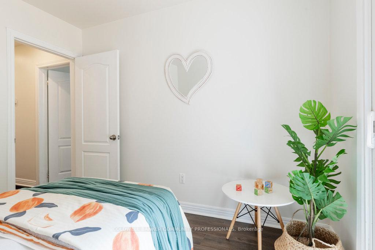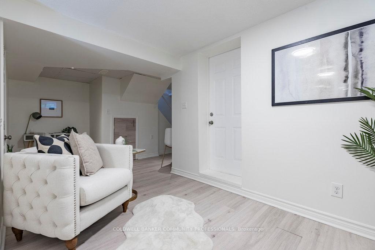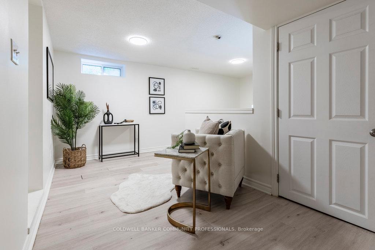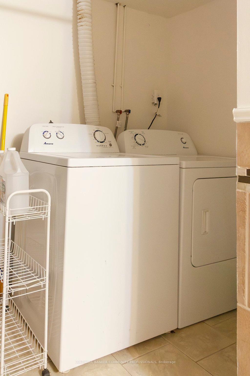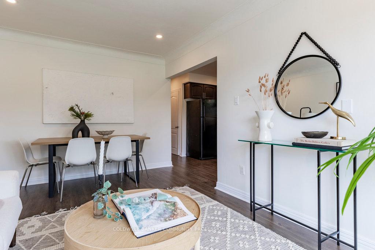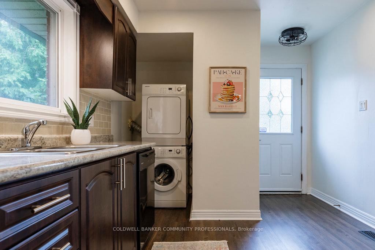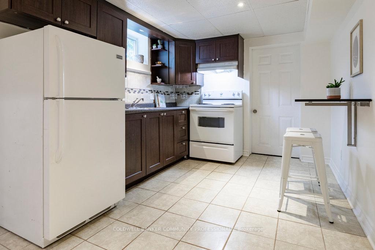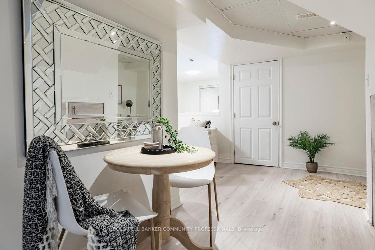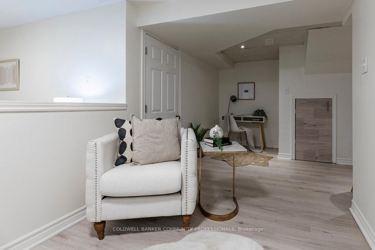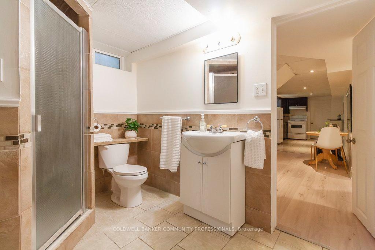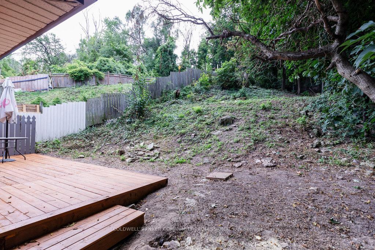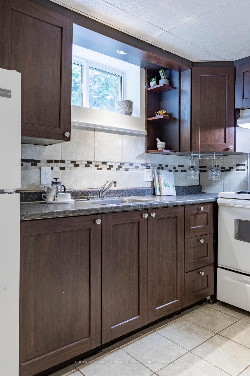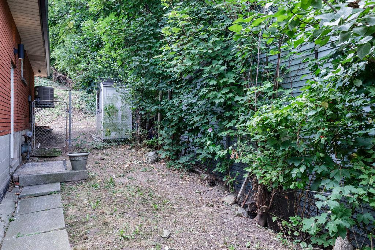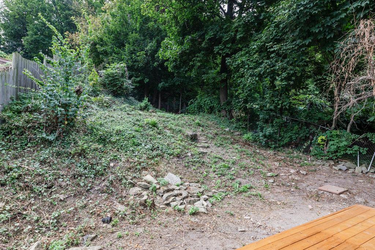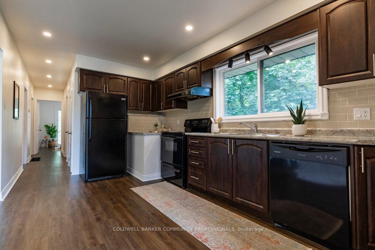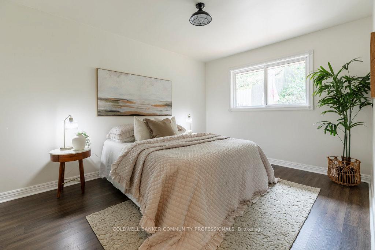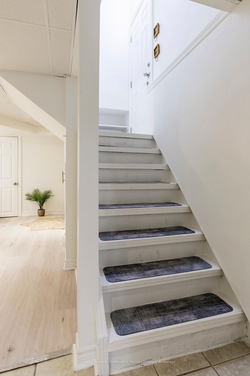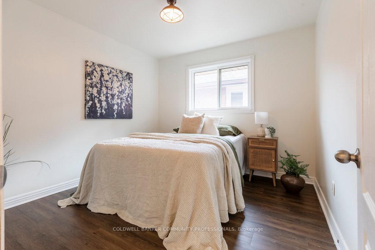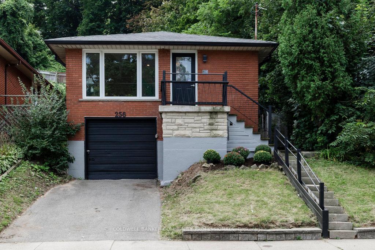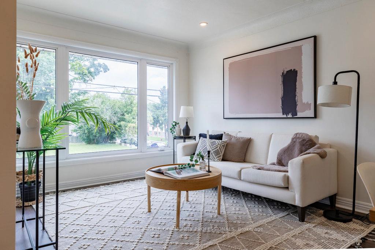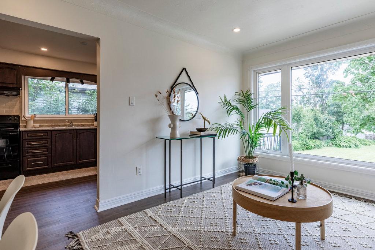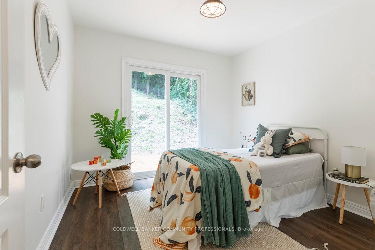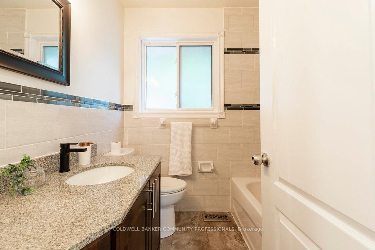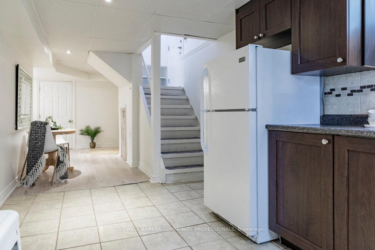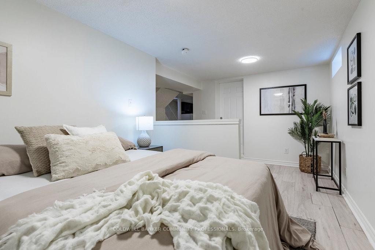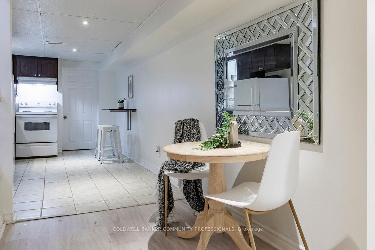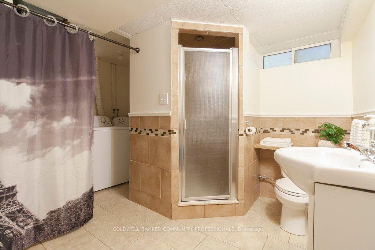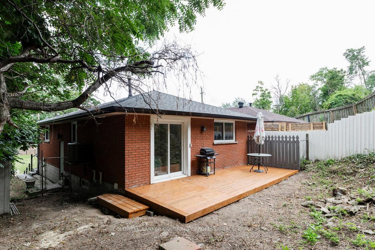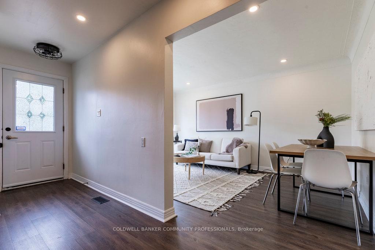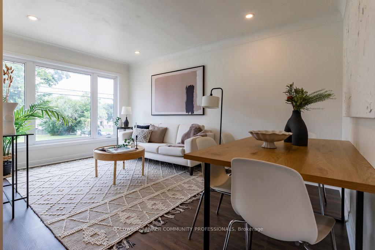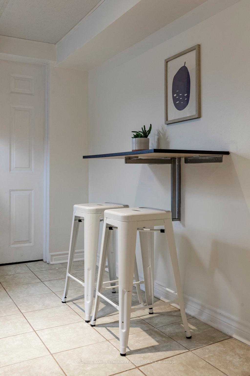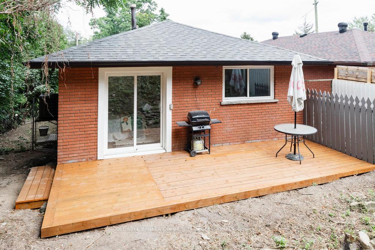$615,000
Available - For Sale
Listing ID: X10419974
256 Charlton Ave East , Hamilton, L8N 1Z1, Ontario
| This bright and spacious 3-bedroom detached brick bungalow is nestled in desirable Corktown. This charming home features beautifully updated kitchens, bathrooms, lighting & flooring (24), along with newer windows & sliding doors. The deck (24) offers a tranquil spot to rest, unwind, and temporarily escape the hustle & bustle with escarpment views. Enter through the separate side entrance to discover a professionally finished basement, complete with a self-contained bachelor in-law suite. Do not miss the inside entry to the single-car garage & private parking. Located in a prime neighbourhood within walking distance of downtown shops, entertainment, St. Joes Hospital, schools, parks, trails, and the GO Station. Other updates: roof fall 2023. This property is a ready-to-go investment opportunity where you can collect favourable rent, or it allows the perfect live-in & rent option in the heart of Hamilton. |
| Extras: The upper unit was rented for $1700/month, while the owner-occupied the lower unit. RSA. Taxes provided by seller. Measurements by 3rd party. |
| Price | $615,000 |
| Taxes: | $3941.19 |
| Assessment: | $297000 |
| Assessment Year: | 2023 |
| Address: | 256 Charlton Ave East , Hamilton, L8N 1Z1, Ontario |
| Lot Size: | 38.09 x 67.97 (Feet) |
| Acreage: | < .50 |
| Directions/Cross Streets: | Charlton Ave E at Forest Ave |
| Rooms: | 6 |
| Rooms +: | 4 |
| Bedrooms: | 3 |
| Bedrooms +: | 1 |
| Kitchens: | 1 |
| Kitchens +: | 1 |
| Family Room: | N |
| Basement: | Finished, Sep Entrance |
| Approximatly Age: | 51-99 |
| Property Type: | Detached |
| Style: | Bungalow |
| Exterior: | Brick |
| Garage Type: | Attached |
| (Parking/)Drive: | Private |
| Drive Parking Spaces: | 1 |
| Pool: | None |
| Approximatly Age: | 51-99 |
| Approximatly Square Footage: | 700-1100 |
| Property Features: | Hospital, Park, Public Transit, School, School Bus Route, Sloping |
| Fireplace/Stove: | N |
| Heat Source: | Gas |
| Heat Type: | Forced Air |
| Central Air Conditioning: | Central Air |
| Laundry Level: | Lower |
| Elevator Lift: | N |
| Sewers: | Sewers |
| Water: | Municipal |
| Utilities-Cable: | A |
| Utilities-Hydro: | Y |
| Utilities-Gas: | Y |
| Utilities-Telephone: | A |
$
%
Years
This calculator is for demonstration purposes only. Always consult a professional
financial advisor before making personal financial decisions.
| Although the information displayed is believed to be accurate, no warranties or representations are made of any kind. |
| COLDWELL BANKER COMMUNITY PROFESSIONALS |
|
|

Kalpesh Patel (KK)
Broker
Dir:
416-418-7039
Bus:
416-747-9777
Fax:
416-747-7135
| Virtual Tour | Book Showing | Email a Friend |
Jump To:
At a Glance:
| Type: | Freehold - Detached |
| Area: | Hamilton |
| Municipality: | Hamilton |
| Neighbourhood: | Corktown |
| Style: | Bungalow |
| Lot Size: | 38.09 x 67.97(Feet) |
| Approximate Age: | 51-99 |
| Tax: | $3,941.19 |
| Beds: | 3+1 |
| Baths: | 2 |
| Fireplace: | N |
| Pool: | None |
Locatin Map:
Payment Calculator:

