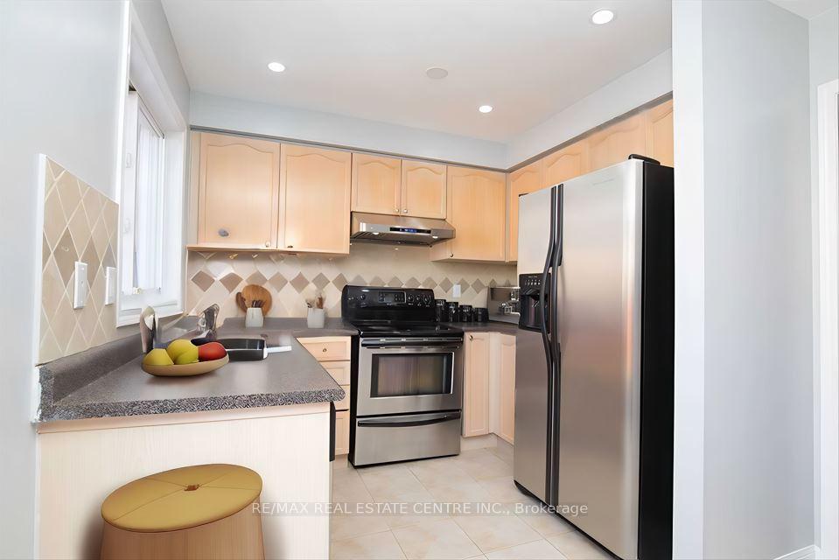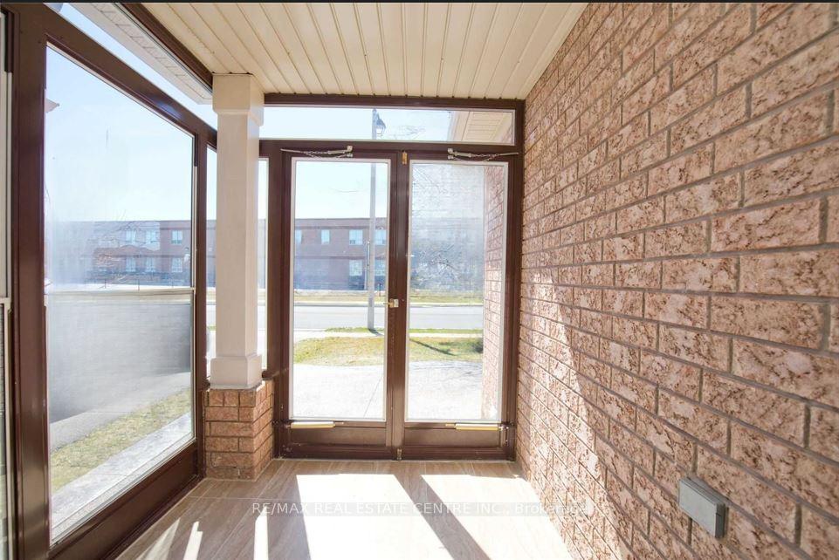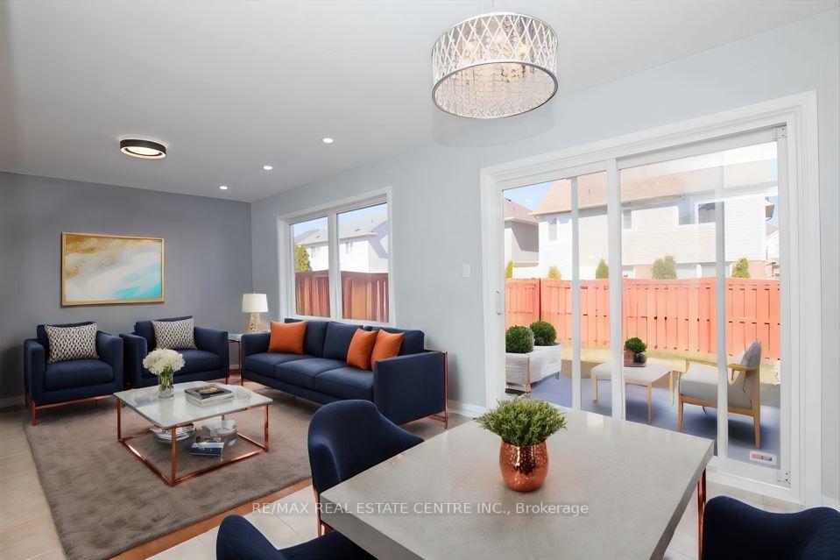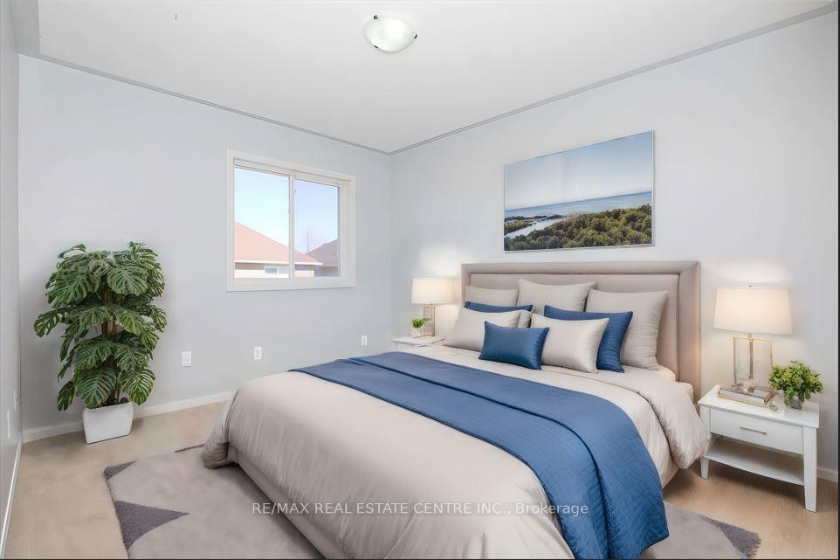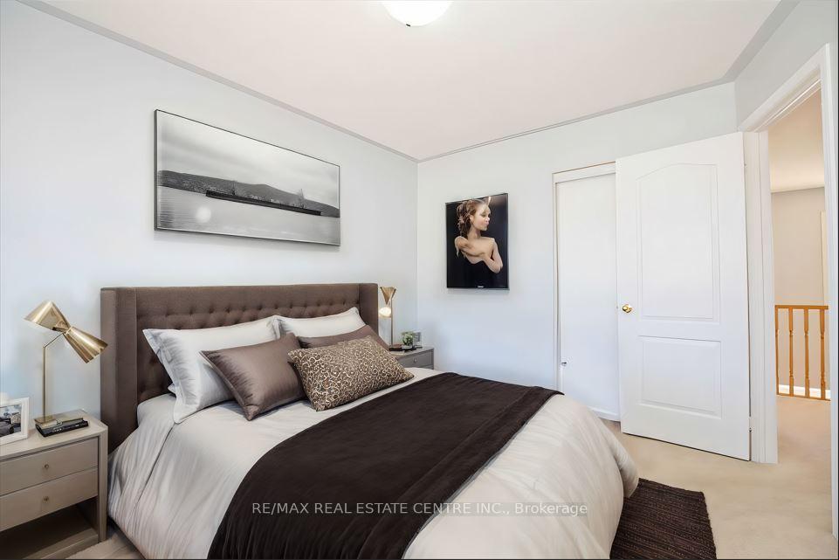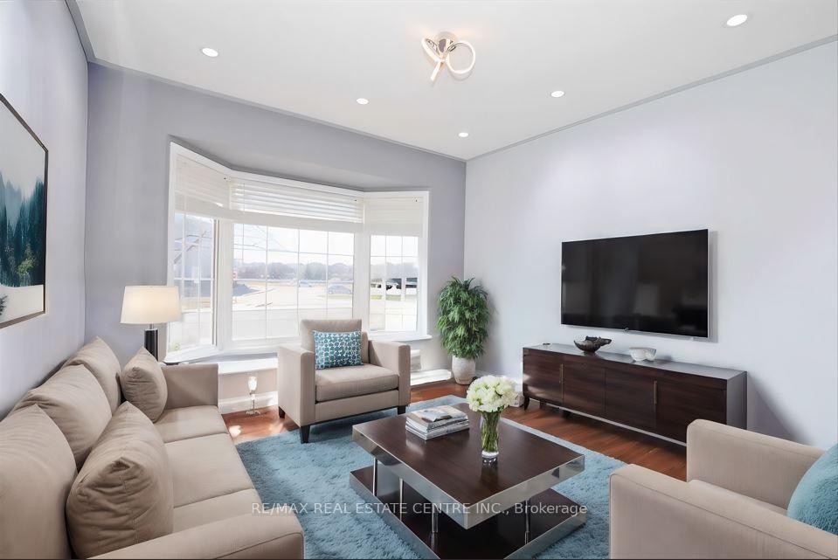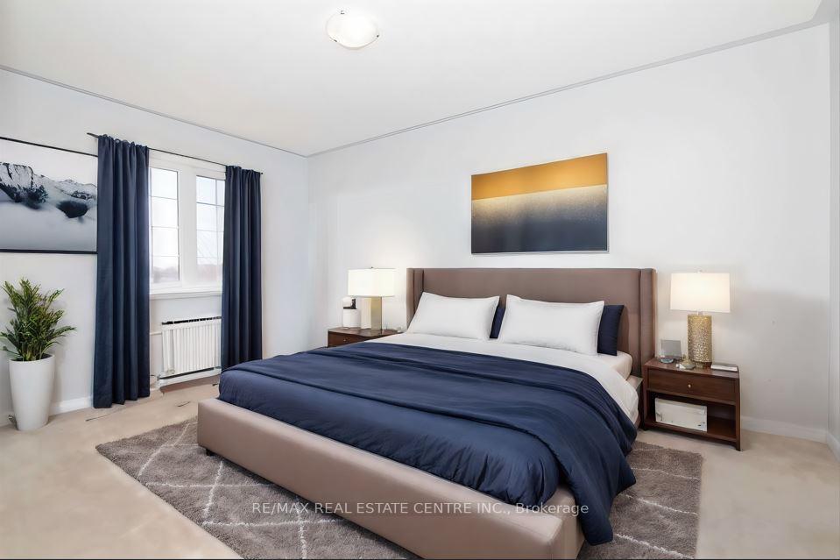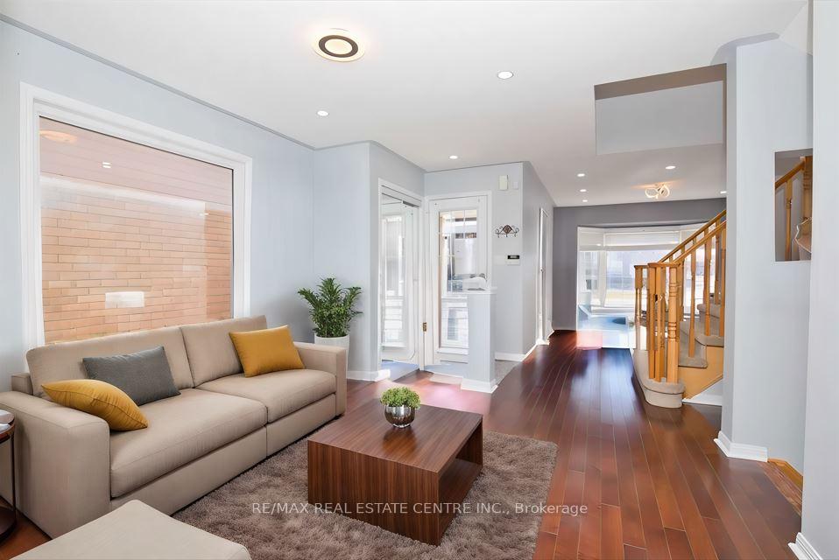$969,000
Available - For Sale
Listing ID: W10420817
215 Brisdale Dr , Brampton, L7A 2T4, Ontario
| This stunning, meticulously maintained home offers a blend of comfort and convenience in an unbeatable location. Step intothe inviting separate living and dining rooms, both featuring elegant hardwood flooring, perfect for hosting gatherings. The cozy family room,also with hardwood flooring, is ideal for relaxing with loved ones. The modern eat-in kitchen is a chef's dream, boasting ample space forcasual meals. Three generously sized bedrooms provide plenty of room for rest and relaxation. An enclosed porch extends your living space,perfect for enjoying your morning coffee or unwinding in the evening. With direct entry to the garage from the home, convenience is at yourdoorstep. Situated directly in front of McCrimmon Middle School, this home is perfect for families, offering the ultimate in accessibility forstudents. Enjoy the lush green spaces of the nearby park, ideal for outdoor activities, and the convenience of being on a main bus route,making commuting a breeze. Plus, you're just steps away from all essential amenities like Credit View Park, Cassie Campbell communitycentre, FreshCo, major bank and many more, adding to the ease of living in this prime location. |
| Price | $969,000 |
| Taxes: | $5102.58 |
| Assessment: | $461000 |
| Assessment Year: | 2024 |
| Address: | 215 Brisdale Dr , Brampton, L7A 2T4, Ontario |
| Lot Size: | 36.09 x 80.38 (Feet) |
| Acreage: | < .50 |
| Directions/Cross Streets: | Sandalwood Pkwy/ Brisdale Dr |
| Rooms: | 7 |
| Bedrooms: | 3 |
| Bedrooms +: | |
| Kitchens: | 1 |
| Family Room: | Y |
| Basement: | Unfinished |
| Property Type: | Detached |
| Style: | 2-Storey |
| Exterior: | Brick |
| Garage Type: | Built-In |
| (Parking/)Drive: | Private |
| Drive Parking Spaces: | 3 |
| Pool: | None |
| Fireplace/Stove: | N |
| Heat Source: | Gas |
| Heat Type: | Forced Air |
| Central Air Conditioning: | Central Air |
| Sewers: | Sewers |
| Water: | Municipal |
$
%
Years
This calculator is for demonstration purposes only. Always consult a professional
financial advisor before making personal financial decisions.
| Although the information displayed is believed to be accurate, no warranties or representations are made of any kind. |
| RE/MAX REAL ESTATE CENTRE INC. |
|
|

Kalpesh Patel (KK)
Broker
Dir:
416-418-7039
Bus:
416-747-9777
Fax:
416-747-7135
| Virtual Tour | Book Showing | Email a Friend |
Jump To:
At a Glance:
| Type: | Freehold - Detached |
| Area: | Peel |
| Municipality: | Brampton |
| Neighbourhood: | Fletcher's Meadow |
| Style: | 2-Storey |
| Lot Size: | 36.09 x 80.38(Feet) |
| Tax: | $5,102.58 |
| Beds: | 3 |
| Baths: | 3 |
| Fireplace: | N |
| Pool: | None |
Locatin Map:
Payment Calculator:

