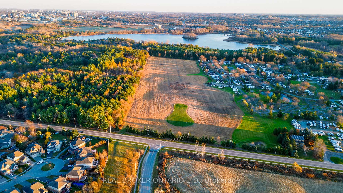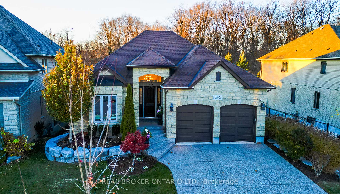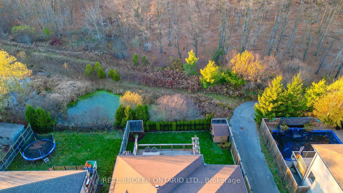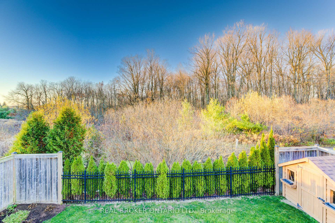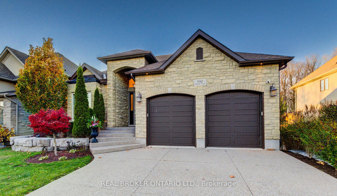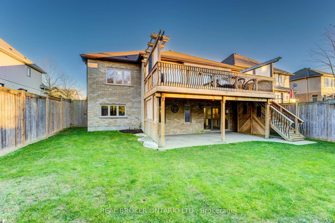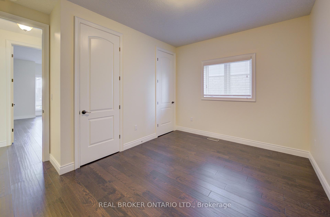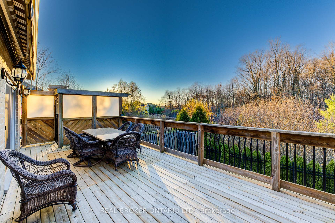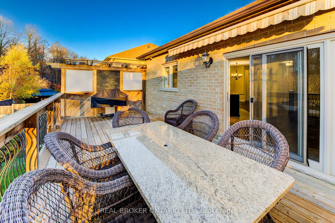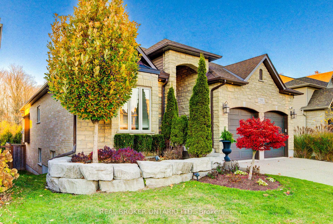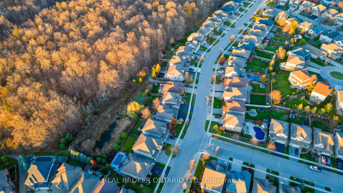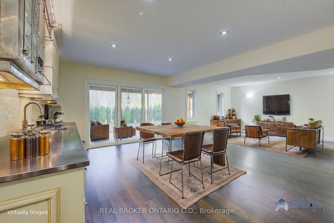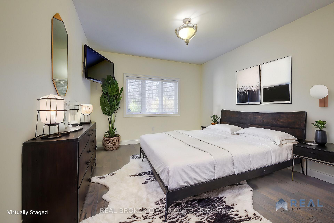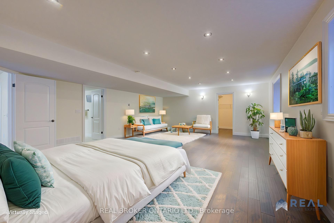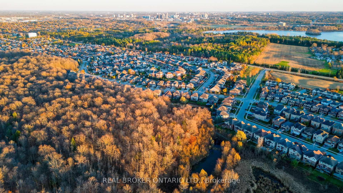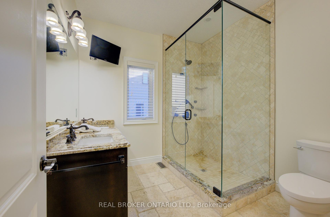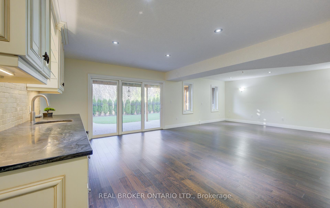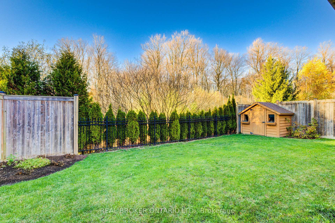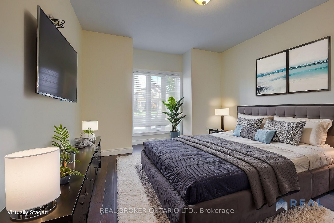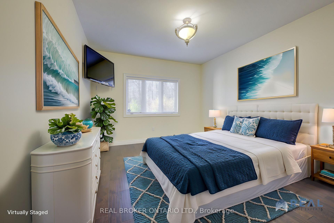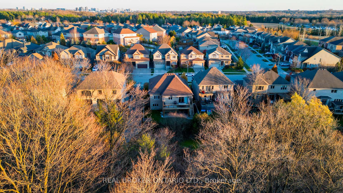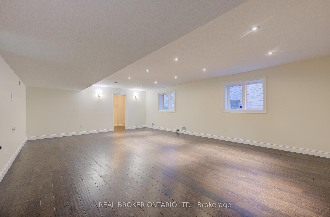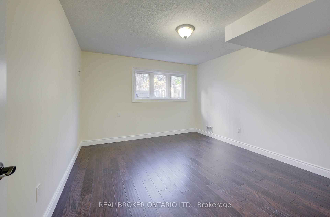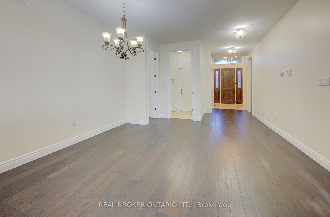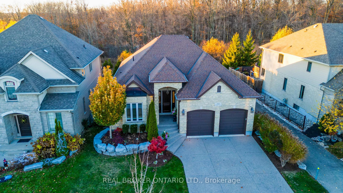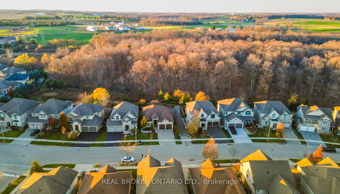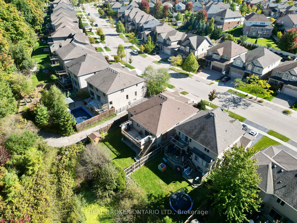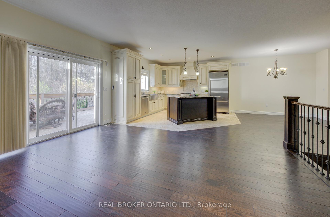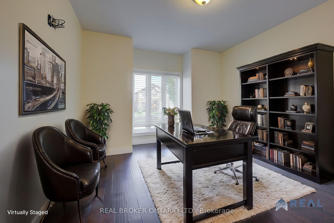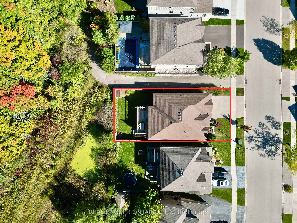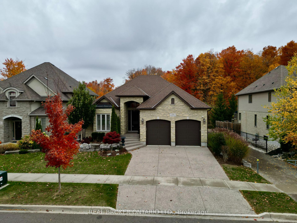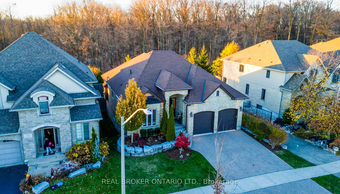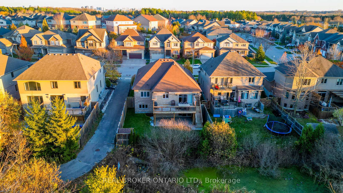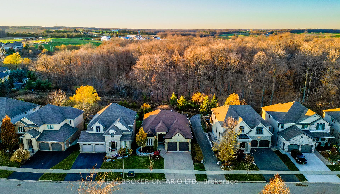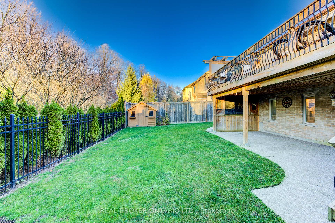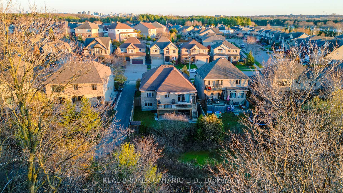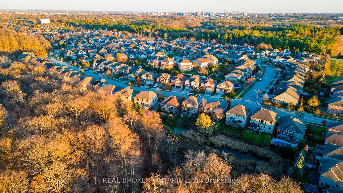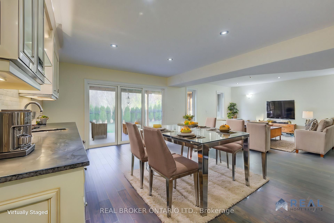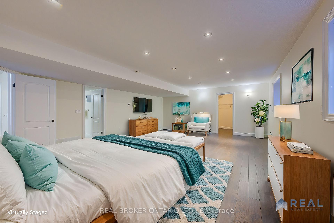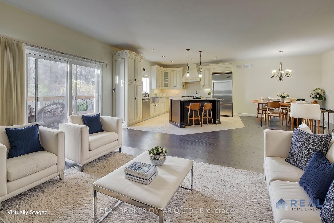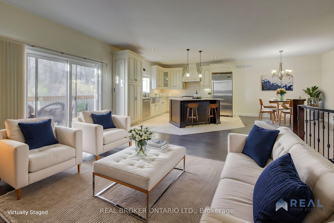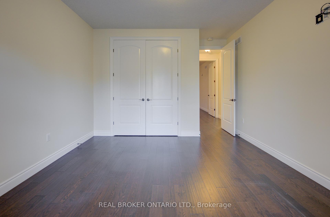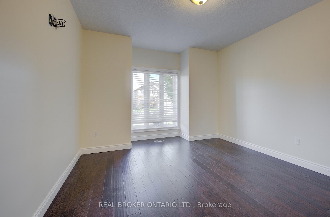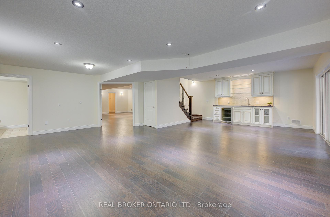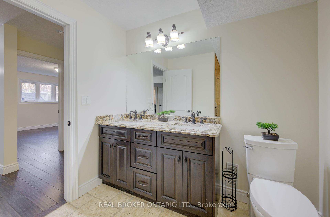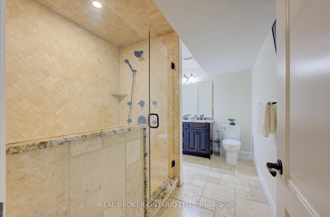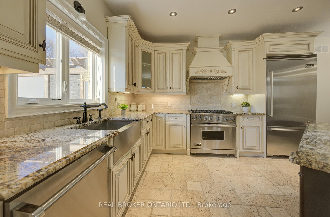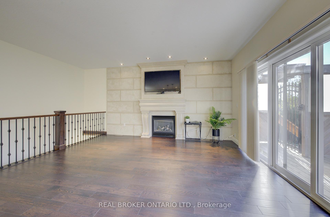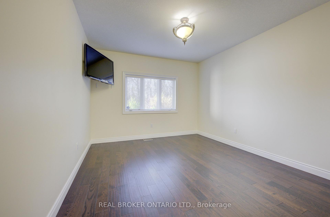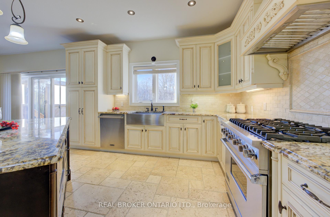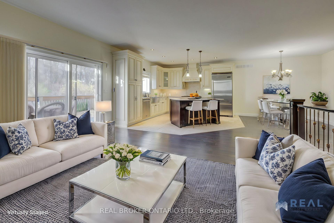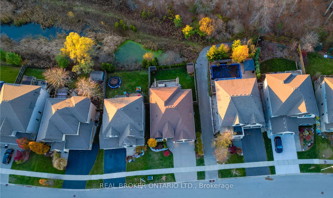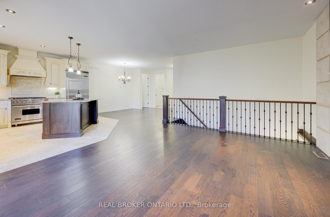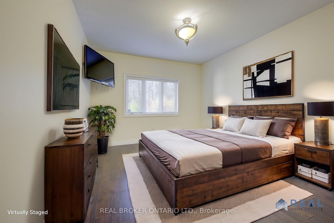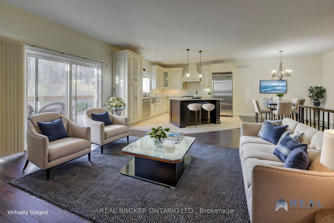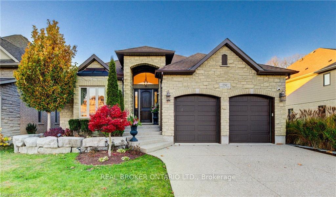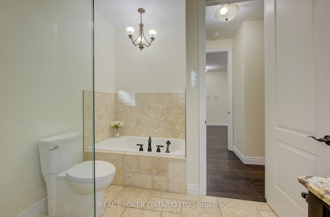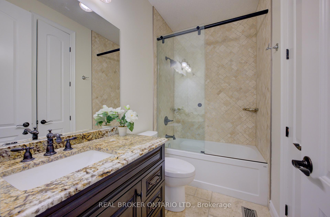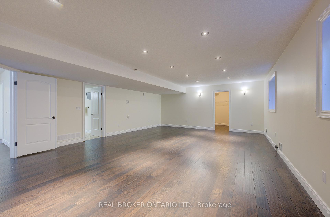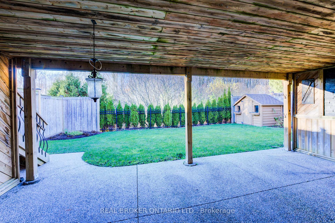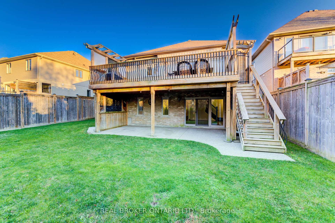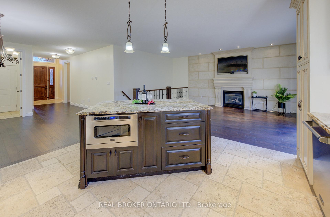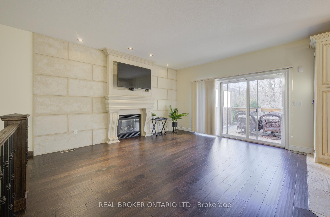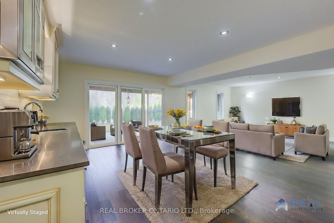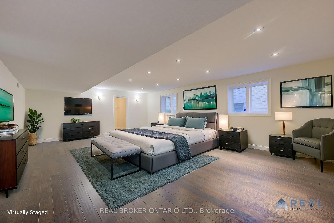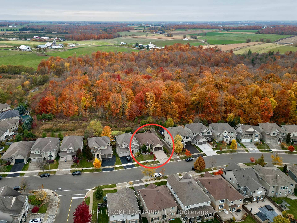$1,700,000
Available - For Sale
Listing ID: X10420080
550 Pinery Tr , Waterloo, N2V 2S3, Ontario
| This beautiful, timeless, custom-built bungalow spans over 3,400 sq. ft. of sophisticated finished living space, perfectly designed for both comfort and style. Situated in the highly sought-after, family-friendly neighborhood of Conservation Meadows in Waterloo, this home boasts 5 spacious bedrooms and 3 luxurious bathrooms, offering the perfect balance of elegance and practicality. Upon entering, you're greeted by a grand open-concept layout, ideal for both relaxation and entertaining. The chefs kitchen features elegant stone countertops, travertine flooring, under-cabinet lighting, a tasteful backsplash, and top-tier Viking Brigade Series stainless steel appliances. The large central island, with its breakfast bar, overlooks the dining and living areas, creating a seamless flow perfect for gatherings. This well appointed home showcases tray ceilings, pot lights, vaulted grand foyer, travertine tile and hardwood flooring (no carpet anywhere!) The living room, bathed in natural light, showcases a striking feature wall with a built-in TV area and gas fireplace. Oversized windows with sliding doors open to a private deck, offering fabulous views of the forest. The primary suite serves as a tranquil retreat with serene views, a generous walk-in closet, and a spa-inspired 5-piece ensuite. The lower walk-out level offers additional living space with a rec room, wet bar, 2 bedrooms, and a stylish 4-piece bathroom. Step outside to the professionally landscaped fully fenced backyard, which offers unobstructed views of the protected forest, creating the perfect private retreat. With exceptional curb appeal, this home is ideally located near parks, schools, trails, shopping, and major highways, making it a true gem in one of Waterloos most desirable areas. |
| Price | $1,700,000 |
| Taxes: | $7393.25 |
| Assessment: | $581000 |
| Assessment Year: | 2024 |
| Address: | 550 Pinery Tr , Waterloo, N2V 2S3, Ontario |
| Lot Size: | 50.00 x 114.83 (Feet) |
| Directions/Cross Streets: | Rideau River |
| Rooms: | 10 |
| Rooms +: | 6 |
| Bedrooms: | 3 |
| Bedrooms +: | 2 |
| Kitchens: | 1 |
| Family Room: | N |
| Basement: | Fin W/O |
| Approximatly Age: | 6-15 |
| Property Type: | Detached |
| Style: | Bungalow |
| Exterior: | Stone |
| Garage Type: | Attached |
| (Parking/)Drive: | Pvt Double |
| Drive Parking Spaces: | 2 |
| Pool: | None |
| Other Structures: | Garden Shed |
| Approximatly Age: | 6-15 |
| Approximatly Square Footage: | 1500-2000 |
| Property Features: | Fenced Yard, Grnbelt/Conserv, Hospital, Place Of Worship, School, Wooded/Treed |
| Fireplace/Stove: | Y |
| Heat Source: | Gas |
| Heat Type: | Forced Air |
| Central Air Conditioning: | Central Air |
| Laundry Level: | Lower |
| Elevator Lift: | N |
| Sewers: | Sewers |
| Water: | Municipal |
$
%
Years
This calculator is for demonstration purposes only. Always consult a professional
financial advisor before making personal financial decisions.
| Although the information displayed is believed to be accurate, no warranties or representations are made of any kind. |
| REAL BROKER ONTARIO LTD. |
|
|

Kalpesh Patel (KK)
Broker
Dir:
416-418-7039
Bus:
416-747-9777
Fax:
416-747-7135
| Book Showing | Email a Friend |
Jump To:
At a Glance:
| Type: | Freehold - Detached |
| Area: | Waterloo |
| Municipality: | Waterloo |
| Style: | Bungalow |
| Lot Size: | 50.00 x 114.83(Feet) |
| Approximate Age: | 6-15 |
| Tax: | $7,393.25 |
| Beds: | 3+2 |
| Baths: | 3 |
| Fireplace: | Y |
| Pool: | None |
Locatin Map:
Payment Calculator:

