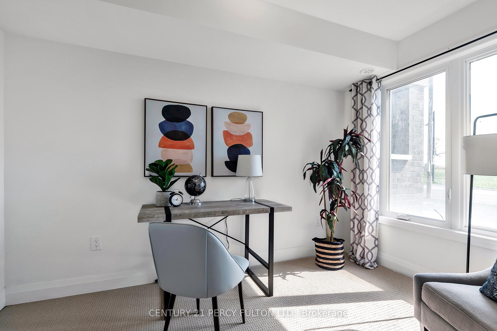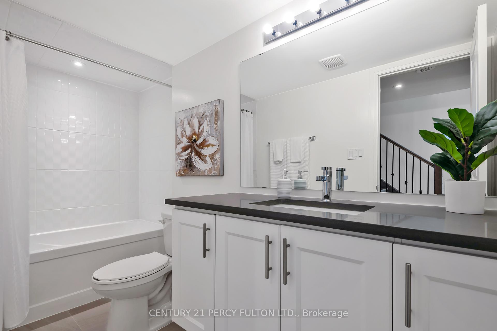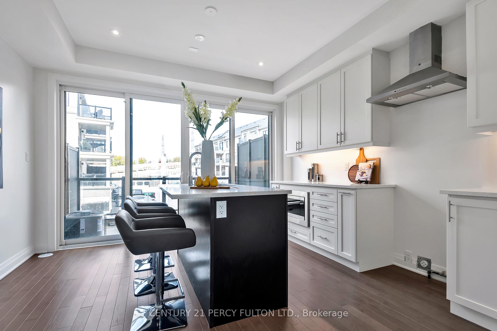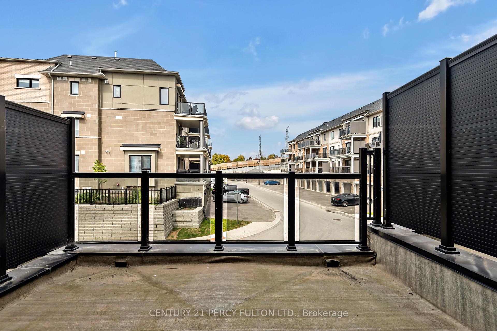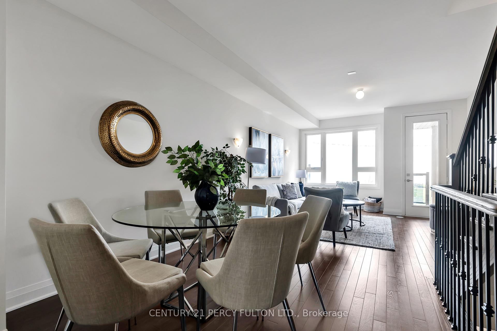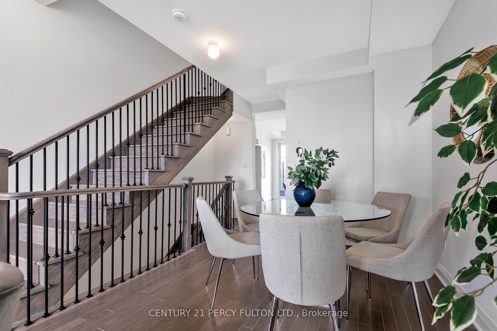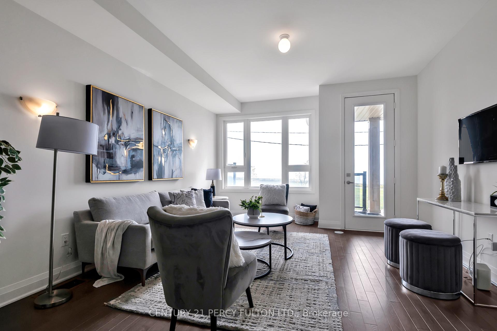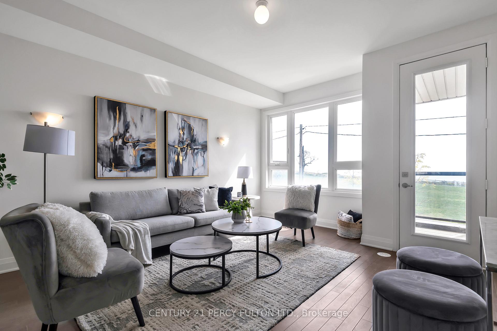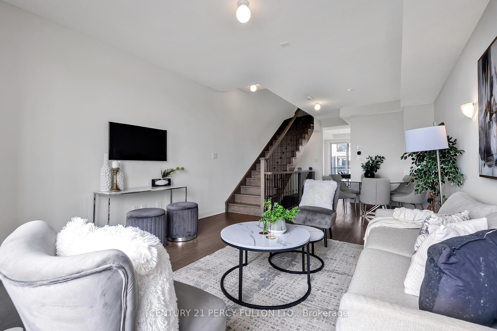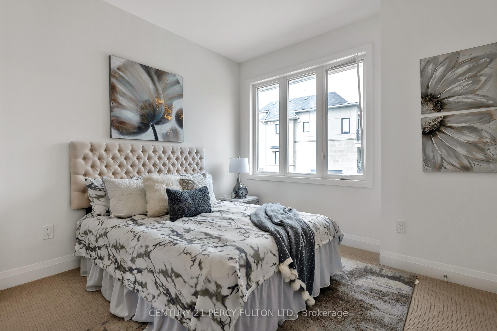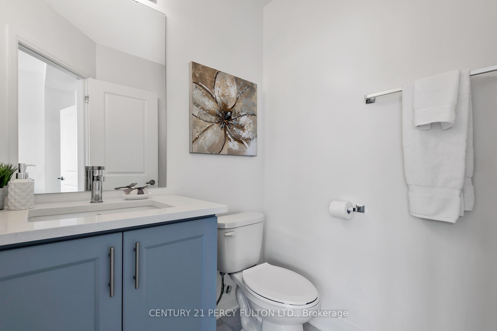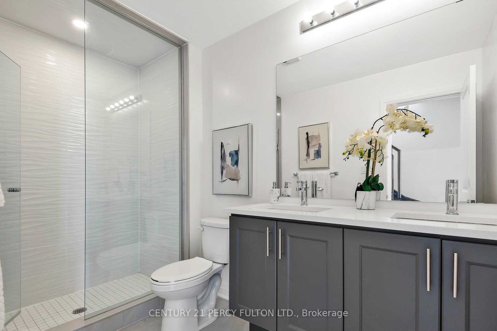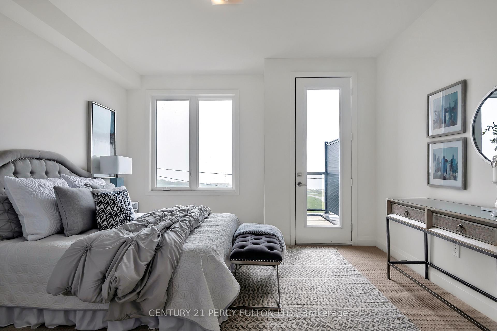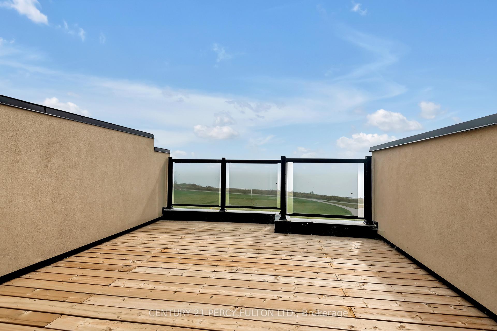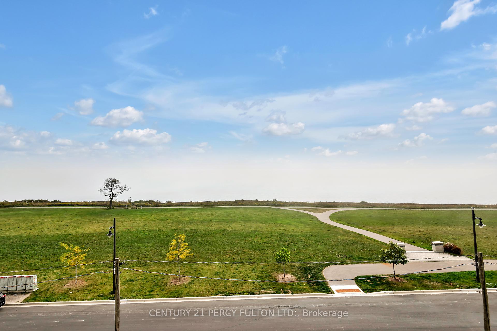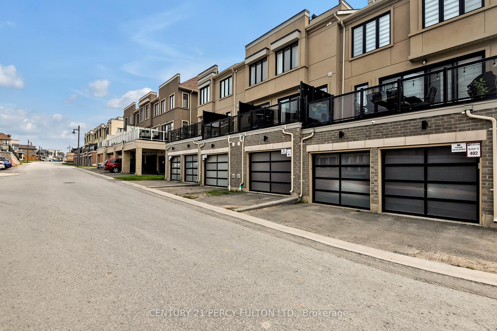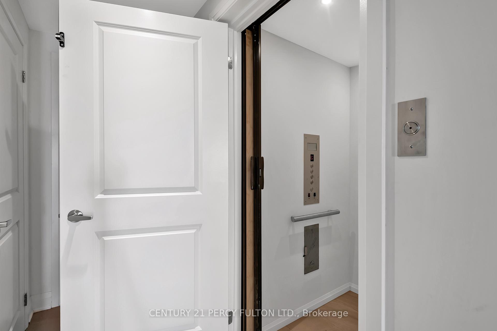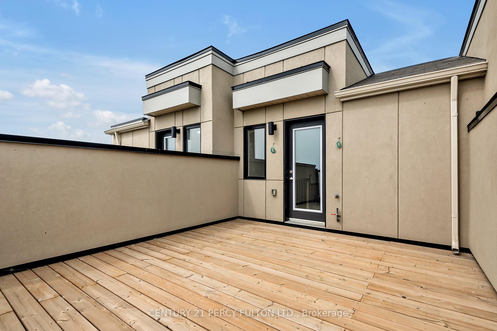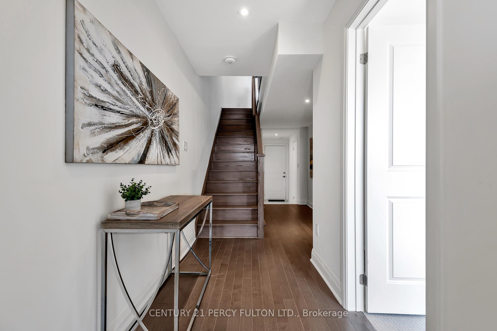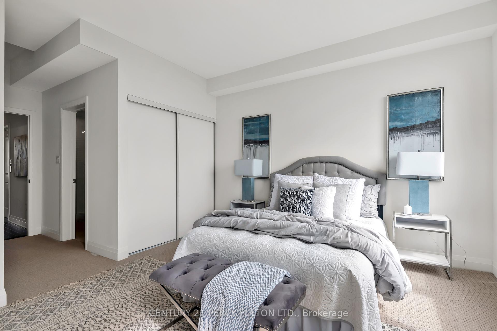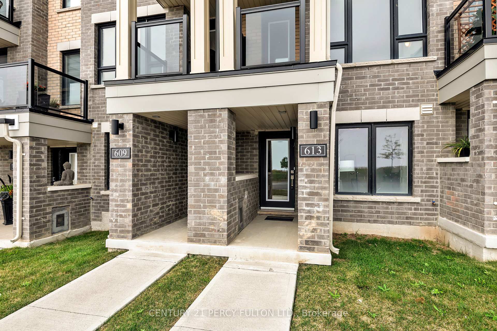$899,999
Available - For Sale
Listing ID: E9356623
613 Port Darlington Rd , Clarington, L1C 3K5, Ontario
| Welcome to your dream home! This stunning four-storey residence offers breathtaking views of Lake Ontario, seamlessly blending luxury and comfort. As you step inside, you'll be greeted by elegant hardwood flooring that flows throughout the living spaces. A ground floor bedroom with a spacious full bathroom. The gourmet kitchen boasts exquisite quartz countertops, with a tremendous balcony spanning the width of the kitchen for indoor/outdoor dining experience. An elevator conveniently connects all floors making accessibility a breeze. Third floor primary bedroom with double closets and a 4pc master bath including double sinks. Water and gas have been run to the fourth floor terrace to enjoy your outdoor time. Entire house has been wired already for internal speakers. This home is an exceptional retreat, offering the perfect balance of style, convenience and serenity with its proximity to Lake Ontario. |
| Price | $899,999 |
| Taxes: | $5036.32 |
| Assessment Year: | 2024 |
| Address: | 613 Port Darlington Rd , Clarington, L1C 3K5, Ontario |
| Lot Size: | 14.00 x 77.50 (Feet) |
| Directions/Cross Streets: | Bennet/Port Darlington |
| Rooms: | 7 |
| Bedrooms: | 3 |
| Bedrooms +: | |
| Kitchens: | 1 |
| Family Room: | N |
| Basement: | None |
| Approximatly Age: | 0-5 |
| Property Type: | Att/Row/Twnhouse |
| Style: | 3-Storey |
| Exterior: | Brick, Stucco/Plaster |
| Garage Type: | Attached |
| (Parking/)Drive: | Private |
| Drive Parking Spaces: | 1 |
| Pool: | None |
| Approximatly Age: | 0-5 |
| Fireplace/Stove: | N |
| Heat Source: | Gas |
| Heat Type: | Forced Air |
| Central Air Conditioning: | Central Air |
| Laundry Level: | Upper |
| Elevator Lift: | Y |
| Sewers: | Sewers |
| Water: | Municipal |
$
%
Years
This calculator is for demonstration purposes only. Always consult a professional
financial advisor before making personal financial decisions.
| Although the information displayed is believed to be accurate, no warranties or representations are made of any kind. |
| CENTURY 21 PERCY FULTON LTD. |
|
|

Kalpesh Patel (KK)
Broker
Dir:
416-418-7039
Bus:
416-747-9777
Fax:
416-747-7135
| Virtual Tour | Book Showing | Email a Friend |
Jump To:
At a Glance:
| Type: | Freehold - Att/Row/Twnhouse |
| Area: | Durham |
| Municipality: | Clarington |
| Neighbourhood: | Bowmanville |
| Style: | 3-Storey |
| Lot Size: | 14.00 x 77.50(Feet) |
| Approximate Age: | 0-5 |
| Tax: | $5,036.32 |
| Beds: | 3 |
| Baths: | 3 |
| Fireplace: | N |
| Pool: | None |
Locatin Map:
Payment Calculator:

