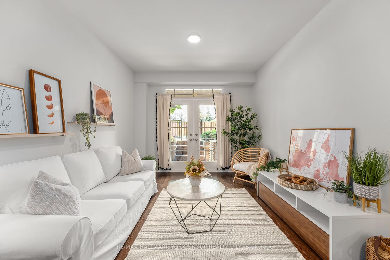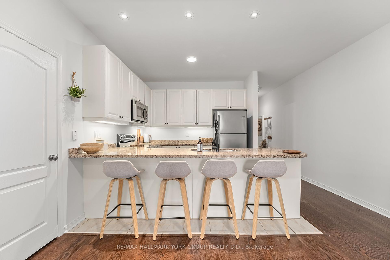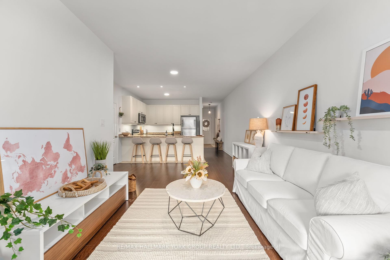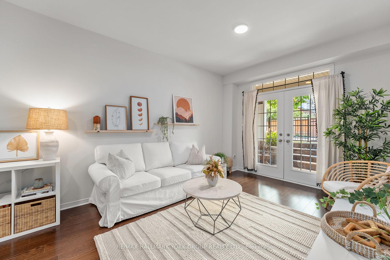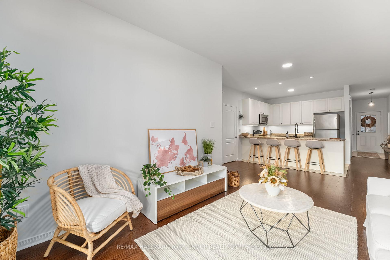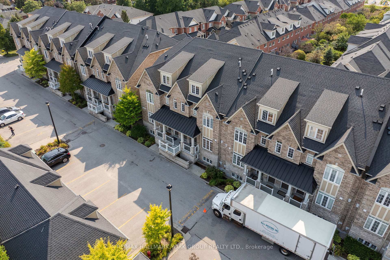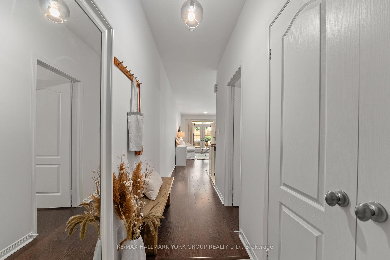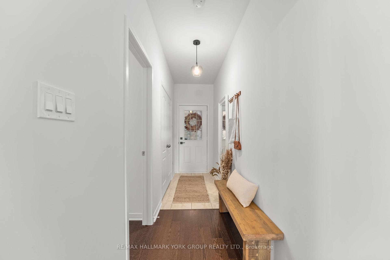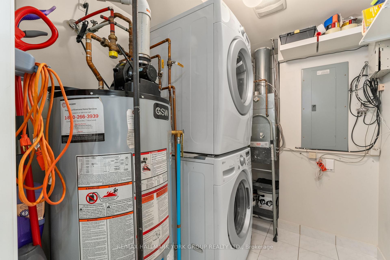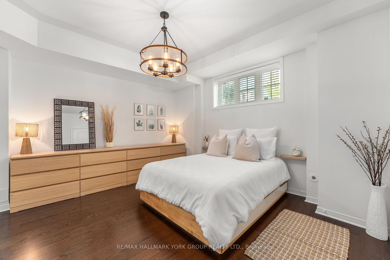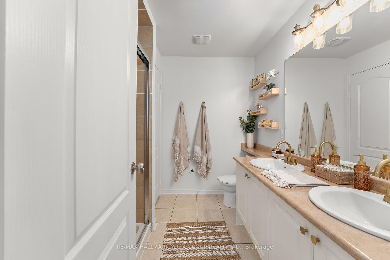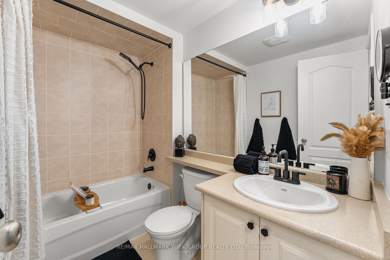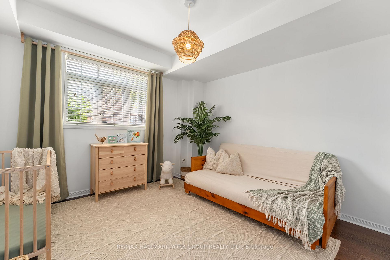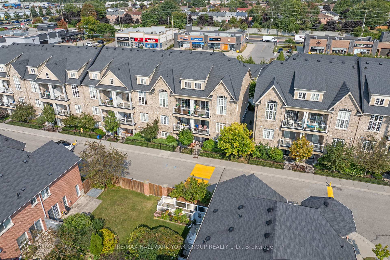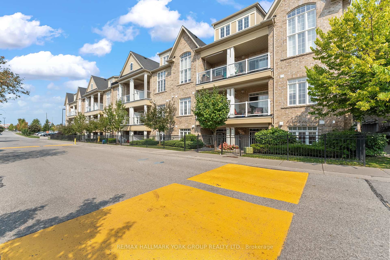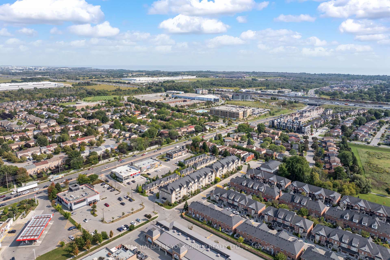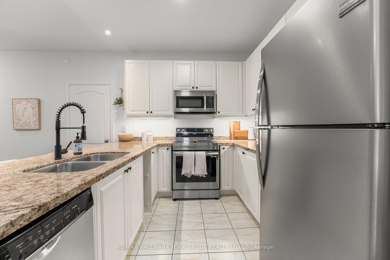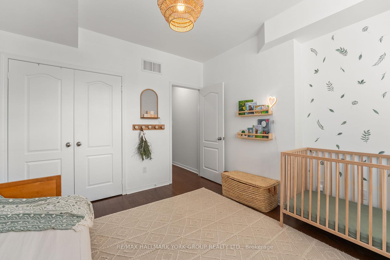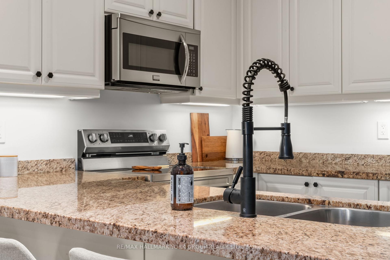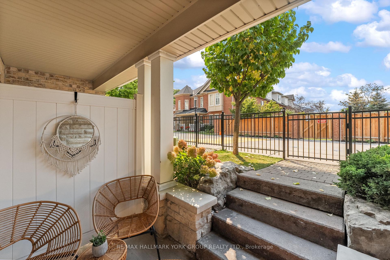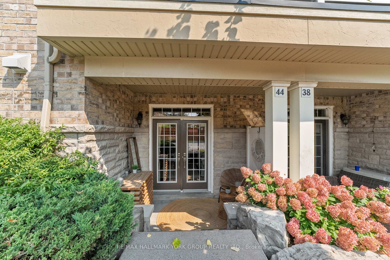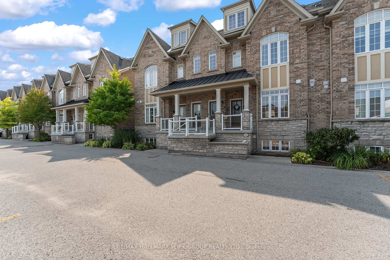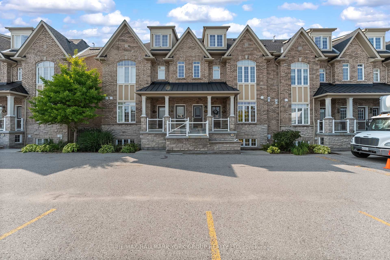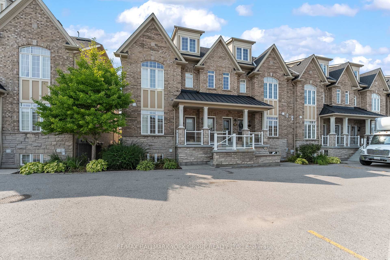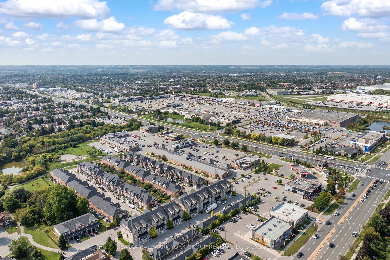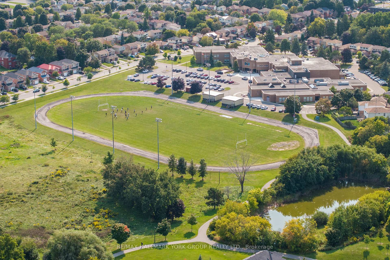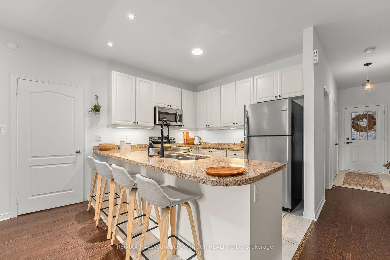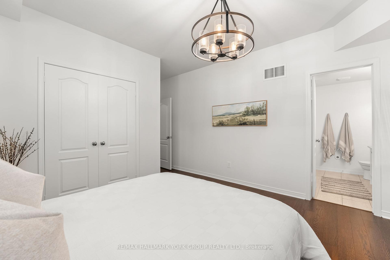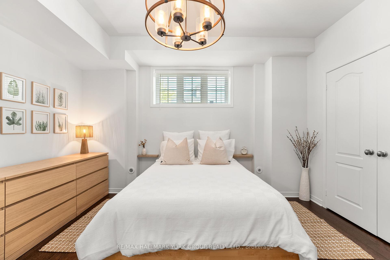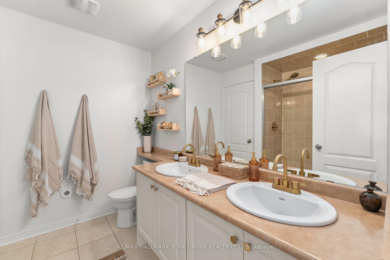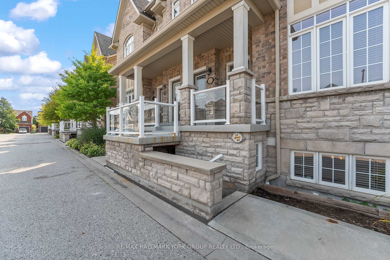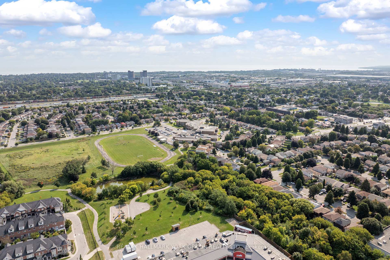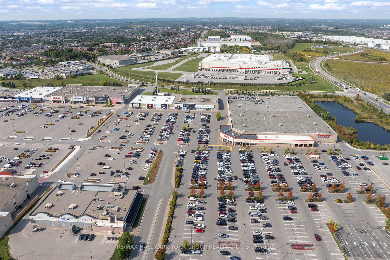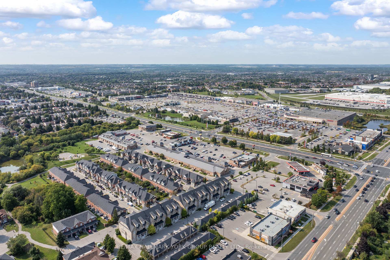$699,000
Available - For Sale
Listing ID: E9369359
44 Lovegrove Lane , Ajax, L1S 0E7, Ontario
| Welcome To This 1,124 Sqft Townhome, Offering 2 Bedrooms, 2 Bathrooms, And A Detached Garage. Located In The Heart Of Ajax, This Home Features An Open-Concept Kitchen, Dining, And Living Space With A Walkout To A Spacious Patio, Ideal For Relaxation And Entertaining.Enjoy A Large Primary Bedroom With An Ensuite And A Bright Second Bedroom Filled With Natural Light. Recent Upgrades Include New Paint, Modern Light Fixtures, Plumbing And Bath Fixtures, Cabinet Hardware, A Smart Thermostat, Custom A/C Cover, Garage Shelving, New Stove, And Hot Water Tank. The Kitchen Boasts Matching Stainless Steel Appliances And Granite Countertops For A Sleek, Modern Look.Located At Salem Rd & Kingston Rd, This Property Is Just Minutes From The 401, Walmart, Costco, Superstore, And Other Amenities Like Restaurants, Gyms, Parks, Schools, And Entertainment. A 5-Minute Drive Takes You To The Lake And Beach, And Youre Just 10 Minutes From The Pickering/Ajax Casino!With Low Maintenance Fees Covering Weekly Landscaping And Snow Removal, This Home Is Perfect For Those Seeking A Low-Maintenance Lifestyle In A Vibrant Community. Ideal For Singles, Couples, Or Small Families! |
| Price | $699,000 |
| Taxes: | $4282.45 |
| Maintenance Fee: | 512.25 |
| Address: | 44 Lovegrove Lane , Ajax, L1S 0E7, Ontario |
| Province/State: | Ontario |
| Condo Corporation No | DSSC |
| Level | 1 |
| Unit No | 44 |
| Directions/Cross Streets: | Salem/Kingston |
| Rooms: | 4 |
| Bedrooms: | 2 |
| Bedrooms +: | |
| Kitchens: | 1 |
| Family Room: | N |
| Basement: | None |
| Property Type: | Condo Townhouse |
| Style: | Stacked Townhse |
| Exterior: | Brick |
| Garage Type: | Detached |
| Garage(/Parking)Space: | 1.00 |
| Drive Parking Spaces: | 0 |
| Park #1 | |
| Parking Spot: | 37 |
| Parking Type: | Owned |
| Exposure: | Ew |
| Balcony: | None |
| Locker: | None |
| Pet Permited: | Restrict |
| Approximatly Square Footage: | 1000-1199 |
| Property Features: | Park, Public Transit, School |
| Maintenance: | 512.25 |
| Water Included: | Y |
| Common Elements Included: | Y |
| Parking Included: | Y |
| Fireplace/Stove: | N |
| Heat Source: | Gas |
| Heat Type: | Forced Air |
| Central Air Conditioning: | Central Air |
| Elevator Lift: | N |
$
%
Years
This calculator is for demonstration purposes only. Always consult a professional
financial advisor before making personal financial decisions.
| Although the information displayed is believed to be accurate, no warranties or representations are made of any kind. |
| RE/MAX HALLMARK YORK GROUP REALTY LTD. |
|
|

Kalpesh Patel (KK)
Broker
Dir:
416-418-7039
Bus:
416-747-9777
Fax:
416-747-7135
| Virtual Tour | Book Showing | Email a Friend |
Jump To:
At a Glance:
| Type: | Condo - Condo Townhouse |
| Area: | Durham |
| Municipality: | Ajax |
| Neighbourhood: | Central West |
| Style: | Stacked Townhse |
| Tax: | $4,282.45 |
| Maintenance Fee: | $512.25 |
| Beds: | 2 |
| Baths: | 2 |
| Garage: | 1 |
| Fireplace: | N |
Locatin Map:
Payment Calculator:

