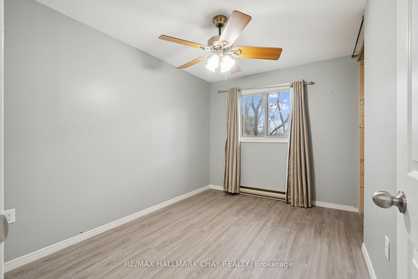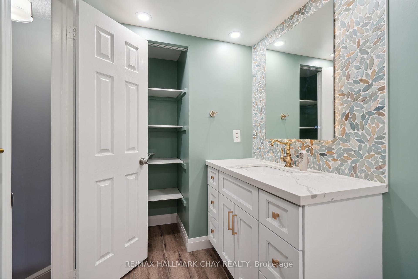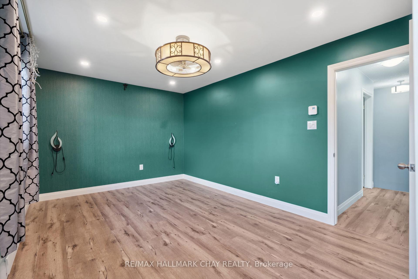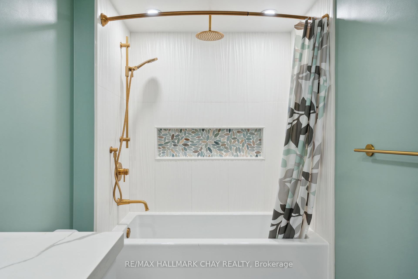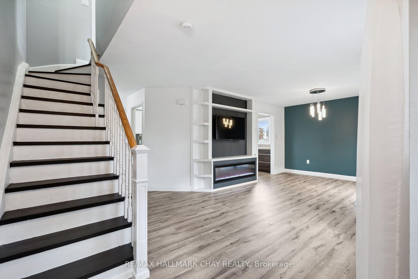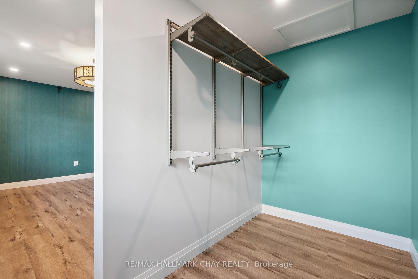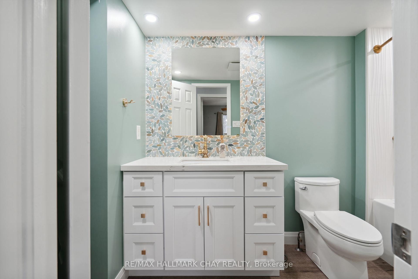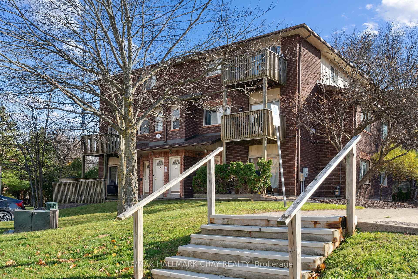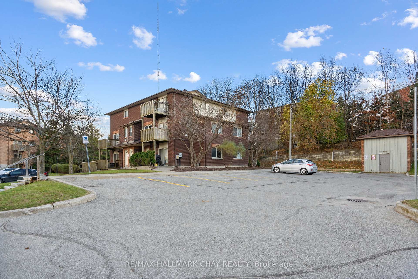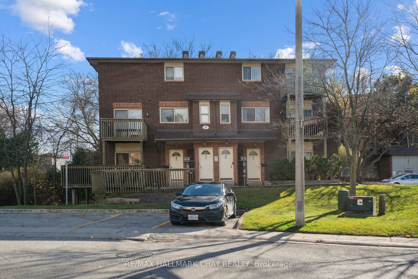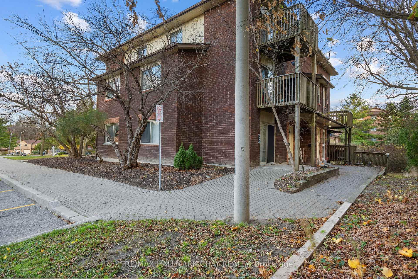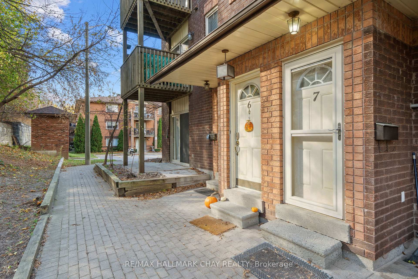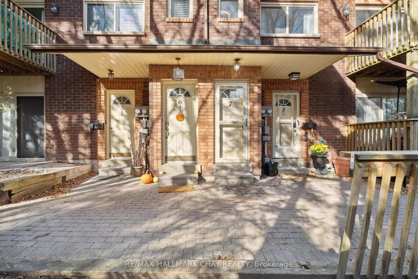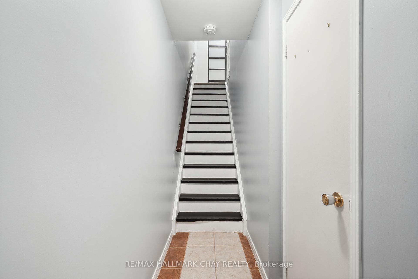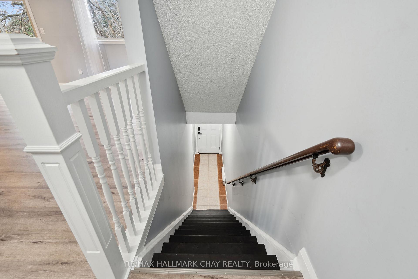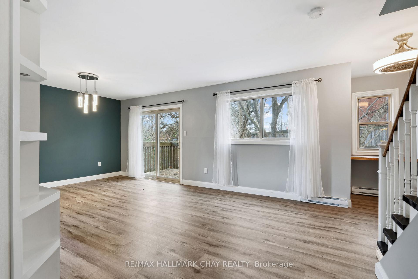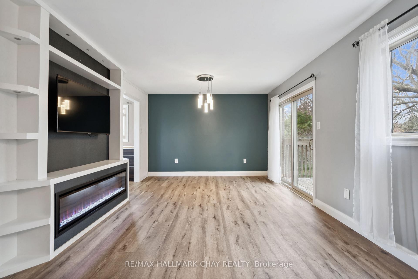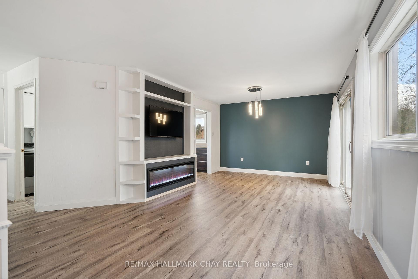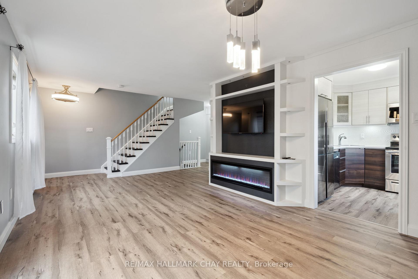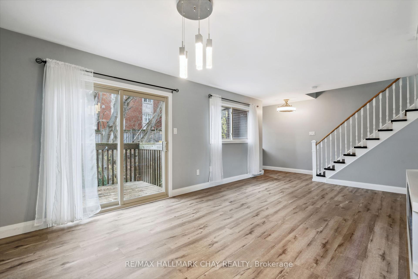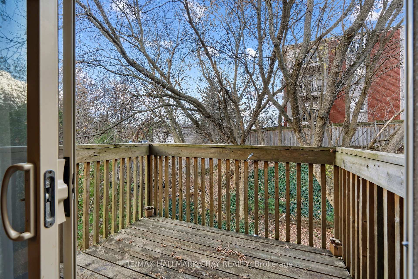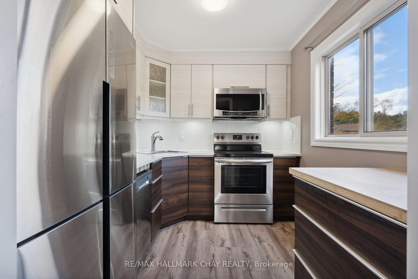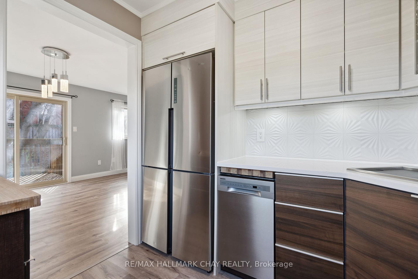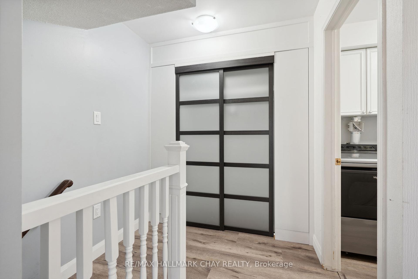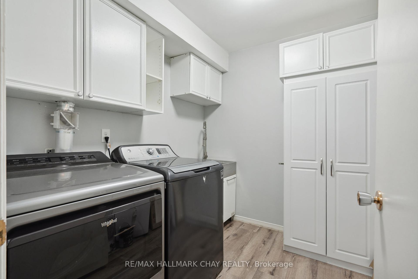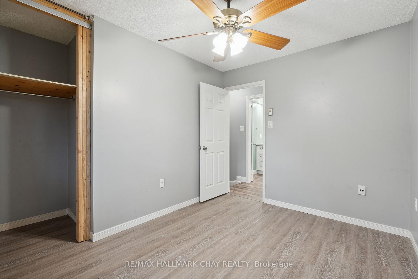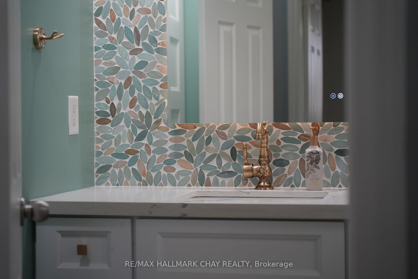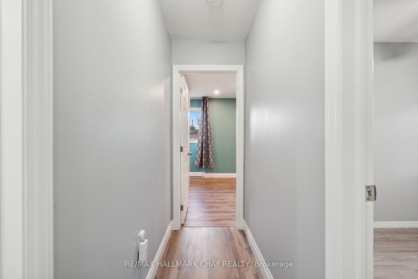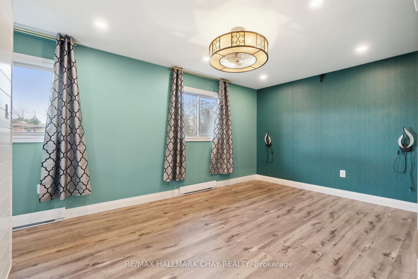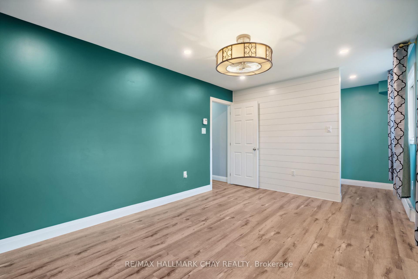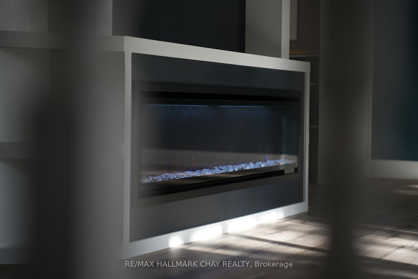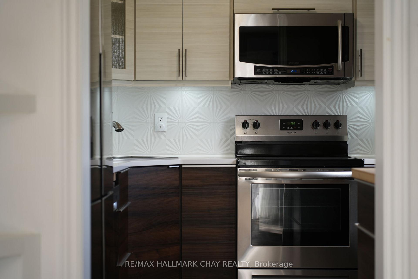$449,000
Available - For Sale
Listing ID: S10417469
17 Meadow Lane , Barrie, L4N 7K3, Ontario
| Welcome to this beautifully updated 2-storey apartment condo, which combines modern style with everyday convenience. The open-concept layout offers a seamless flow between the bright living and dining areas, while large windows flood the space with natural light. The updated kitchen is a chef's dream, featuring stainless steel appliances, luxurious quartz countertops, and an upgraded backsplash. The cozy living room is enhanced by an electric fireplace, creating a warm and inviting atmosphere for relaxation. Convenience is key with main floor laundry, updated appliances, and plenty of storage space. Upstairs, the oversized primary bedroom is a true retreat, complete with a massive walk-in closet that offers ample storage space. This room can easily be converted back into a two bedroom, adding flexibility to suit your needs, if you need a third bedroom. The fully upgraded bathroom is a standout, featuring quartz counters, elegant gold accents, and a rain shower head for a spa-like experience. Located in a fantastic area, this condo is just minutes from the highway, shops, restaurants, and all essential amenities, making it the perfect place to call home.This beautifully designed, move-in ready condo won't last long so schedule your showing today! |
| Price | $449,000 |
| Taxes: | $2057.19 |
| Maintenance Fee: | 510.49 |
| Address: | 17 Meadow Lane , Barrie, L4N 7K3, Ontario |
| Province/State: | Ontario |
| Condo Corporation No | SCP |
| Level | 1 |
| Unit No | 38 |
| Directions/Cross Streets: | Essa to Loggers Run to Meadow Lane |
| Rooms: | 6 |
| Bedrooms: | 2 |
| Bedrooms +: | |
| Kitchens: | 1 |
| Family Room: | N |
| Basement: | None |
| Property Type: | Condo Apt |
| Style: | 2-Storey |
| Exterior: | Brick |
| Garage Type: | None |
| Garage(/Parking)Space: | 0.00 |
| Drive Parking Spaces: | 1 |
| Park #1 | |
| Parking Type: | Exclusive |
| Exposure: | S |
| Balcony: | Open |
| Locker: | None |
| Pet Permited: | Restrict |
| Approximatly Square Footage: | 1000-1199 |
| Maintenance: | 510.49 |
| Water Included: | Y |
| Common Elements Included: | Y |
| Parking Included: | Y |
| Building Insurance Included: | Y |
| Fireplace/Stove: | Y |
| Heat Source: | Electric |
| Heat Type: | Baseboard |
| Central Air Conditioning: | Wall Unit |
$
%
Years
This calculator is for demonstration purposes only. Always consult a professional
financial advisor before making personal financial decisions.
| Although the information displayed is believed to be accurate, no warranties or representations are made of any kind. |
| RE/MAX HALLMARK CHAY REALTY |
|
|

Kalpesh Patel (KK)
Broker
Dir:
416-418-7039
Bus:
416-747-9777
Fax:
416-747-7135
| Book Showing | Email a Friend |
Jump To:
At a Glance:
| Type: | Condo - Condo Apt |
| Area: | Simcoe |
| Municipality: | Barrie |
| Neighbourhood: | Ardagh |
| Style: | 2-Storey |
| Tax: | $2,057.19 |
| Maintenance Fee: | $510.49 |
| Beds: | 2 |
| Baths: | 1 |
| Fireplace: | Y |
Locatin Map:
Payment Calculator:

