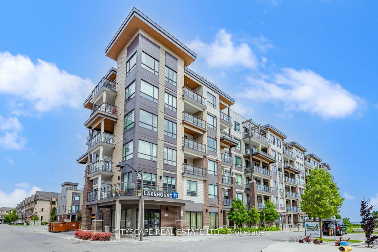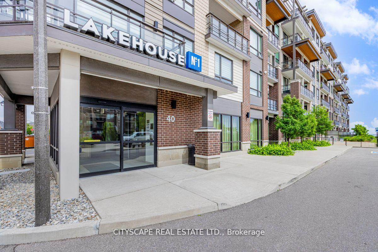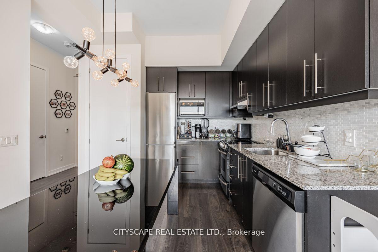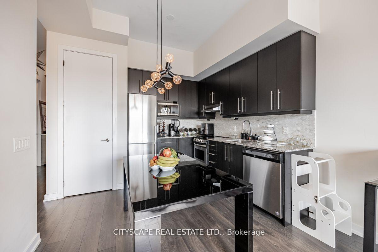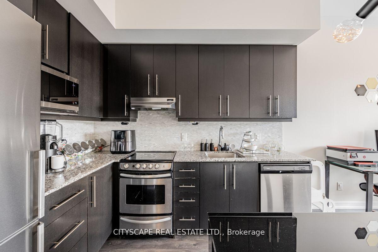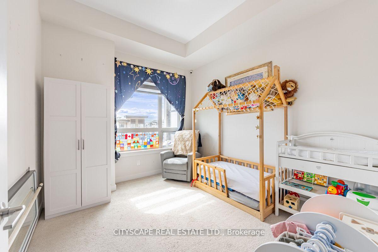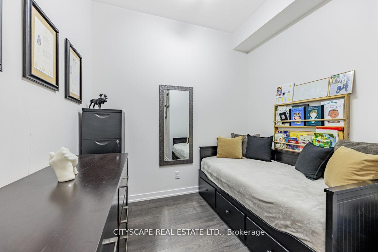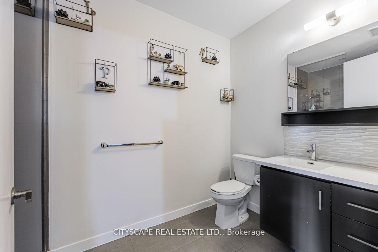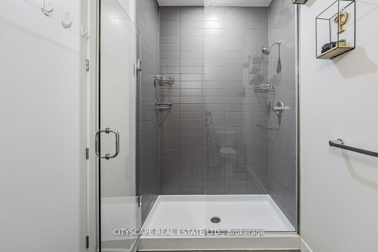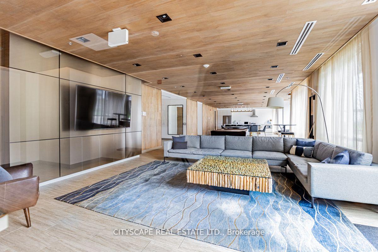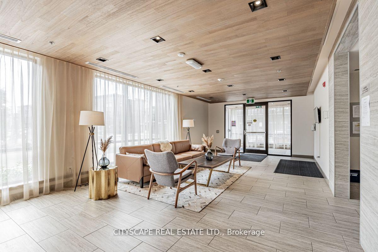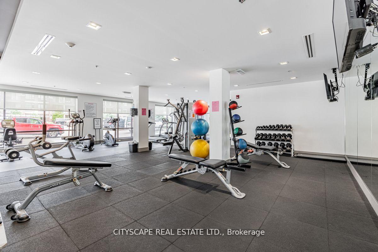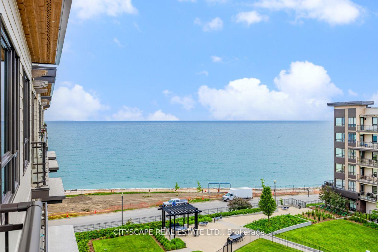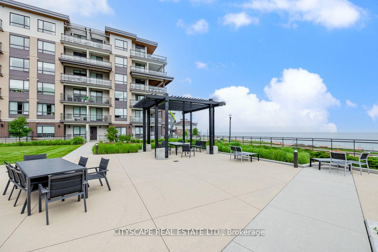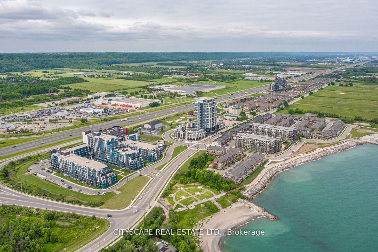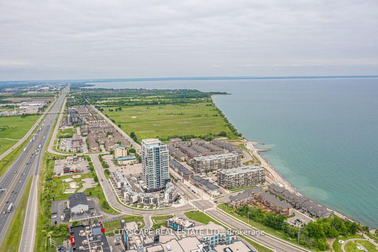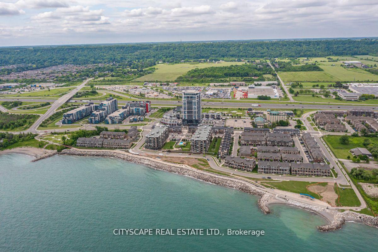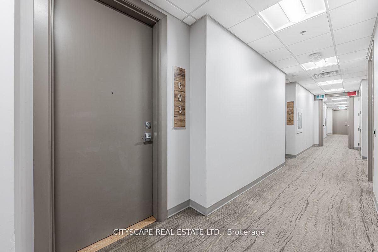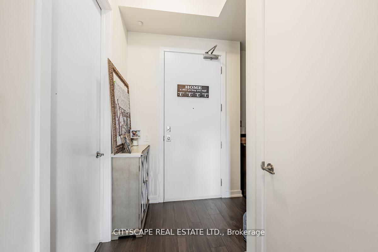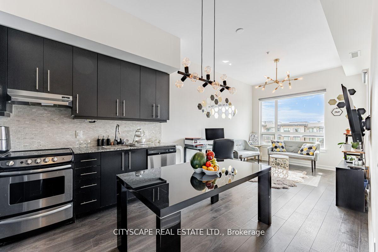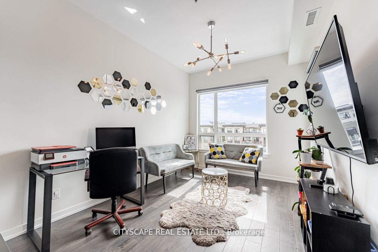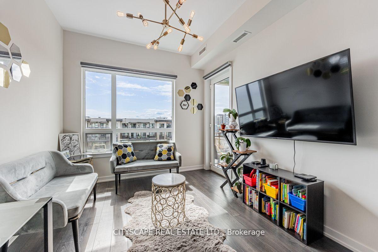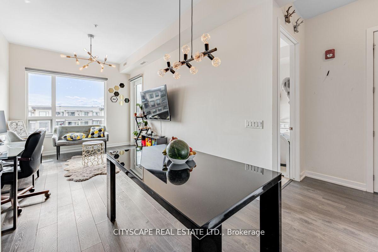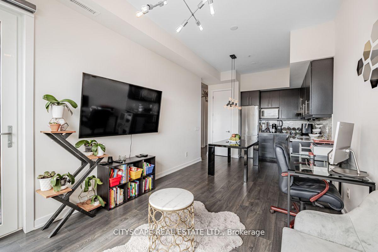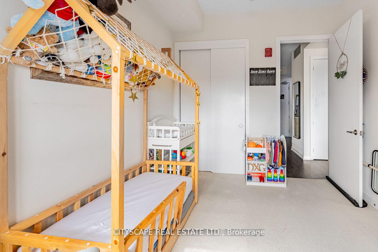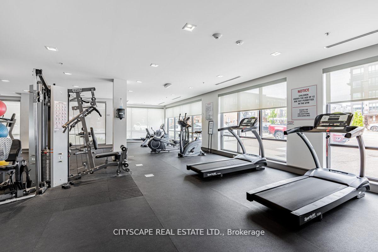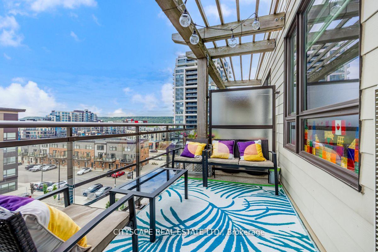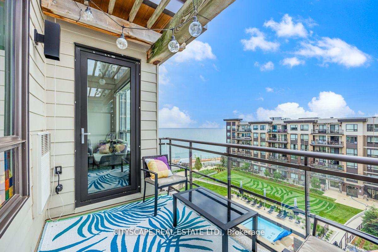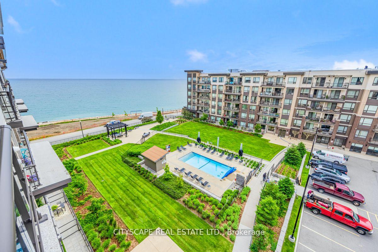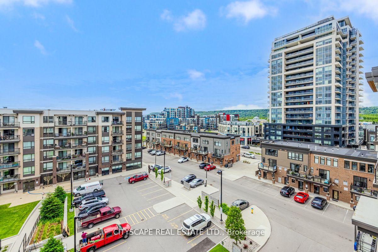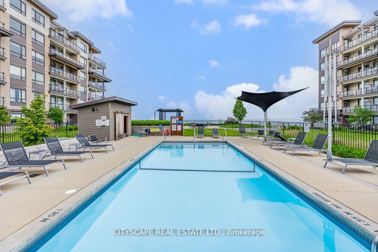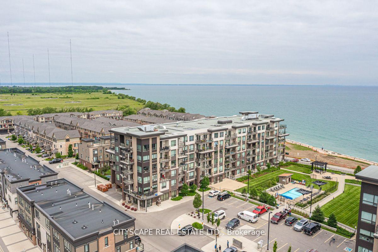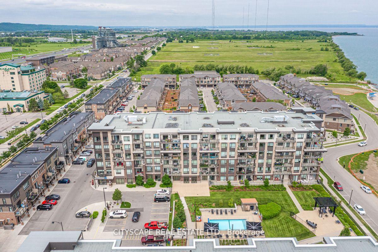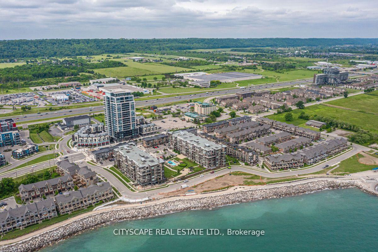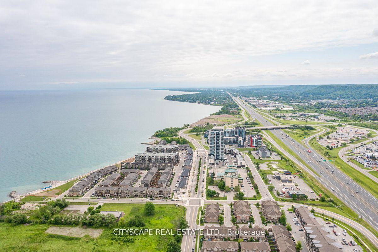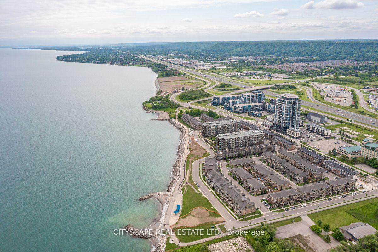$499,000
Available - For Sale
Listing ID: X9372767
40 Esplanade Lane , Unit 603, Grimsby, L3M 0G9, Ontario
| Live by the Lake!Experience elevated lakefront living in this immaculate top-floor condo, offering 1 bed + den, 1 bath, and 680sqft of space. Set in the prestigious Grimsby Beach community and showcases spectacular views of Lake Ontario and the Niagara EscarpmentFlooded with natural light, features include laminate flooring, a generous-sized bedroom with a large closet, and a cozy living room that opens onto your private balcony. The open-concept kitchen is equipped with stainless steel appliances, quartz countertops, a stylish tile backsplash, and dark cabinetry with chrome accentsAdditional features: in-suite laundry, 3-piece bath with a shower, and a den perfect for a home office or guest space. Located on the exclusive top floor, the only floor with 10-foot ceilings, the unit features electric window coverings with 1 underground parking and lockerAmenities include a fitness center, a party room and an outdoor poolSituated steps from dining, shopping, QEW and GO |
| Price | $499,000 |
| Taxes: | $2661.48 |
| Assessment Year: | 2023 |
| Maintenance Fee: | 552.37 |
| Address: | 40 Esplanade Lane , Unit 603, Grimsby, L3M 0G9, Ontario |
| Province/State: | Ontario |
| Condo Corporation No | NNSCC |
| Level | 6 |
| Unit No | 603 |
| Locker No | L97 |
| Directions/Cross Streets: | Place Polonaise Dr |
| Rooms: | 4 |
| Bedrooms: | 1 |
| Bedrooms +: | 1 |
| Kitchens: | 1 |
| Family Room: | N |
| Basement: | None |
| Property Type: | Condo Apt |
| Style: | Apartment |
| Exterior: | Brick, Concrete |
| Garage Type: | Underground |
| Garage(/Parking)Space: | 1.00 |
| Drive Parking Spaces: | 0 |
| Park #1 | |
| Parking Spot: | P122 |
| Parking Type: | Owned |
| Exposure: | N |
| Balcony: | Open |
| Locker: | Owned |
| Pet Permited: | Restrict |
| Approximatly Square Footage: | 600-699 |
| Building Amenities: | Bike Storage, Exercise Room, Gym, Outdoor Pool, Party/Meeting Room, Recreation Room |
| Property Features: | Beach, Cul De Sac, Golf, Hospital, Lake Access, Park |
| Maintenance: | 552.37 |
| Water Included: | Y |
| Common Elements Included: | Y |
| Heat Included: | Y |
| Parking Included: | Y |
| Building Insurance Included: | Y |
| Fireplace/Stove: | N |
| Heat Source: | Gas |
| Heat Type: | Forced Air |
| Central Air Conditioning: | Central Air |
| Ensuite Laundry: | Y |
$
%
Years
This calculator is for demonstration purposes only. Always consult a professional
financial advisor before making personal financial decisions.
| Although the information displayed is believed to be accurate, no warranties or representations are made of any kind. |
| CITYSCAPE REAL ESTATE LTD. |
|
|

Kalpesh Patel (KK)
Broker
Dir:
416-418-7039
Bus:
416-747-9777
Fax:
416-747-7135
| Virtual Tour | Book Showing | Email a Friend |
Jump To:
At a Glance:
| Type: | Condo - Condo Apt |
| Area: | Niagara |
| Municipality: | Grimsby |
| Style: | Apartment |
| Tax: | $2,661.48 |
| Maintenance Fee: | $552.37 |
| Beds: | 1+1 |
| Baths: | 1 |
| Garage: | 1 |
| Fireplace: | N |
Locatin Map:
Payment Calculator:

