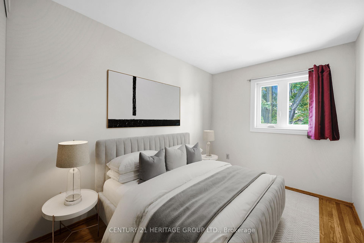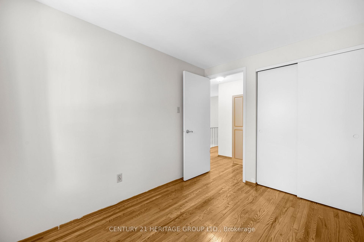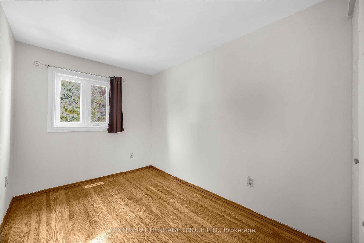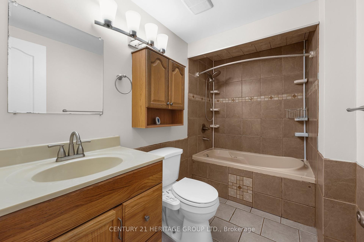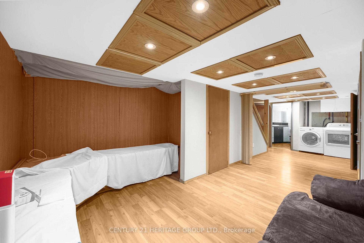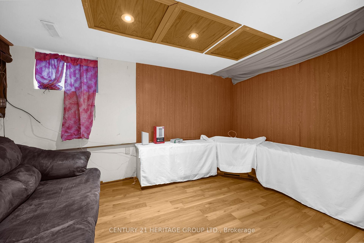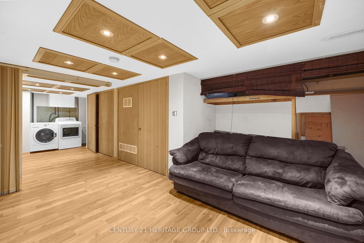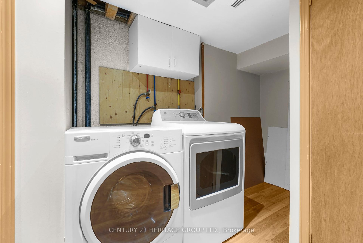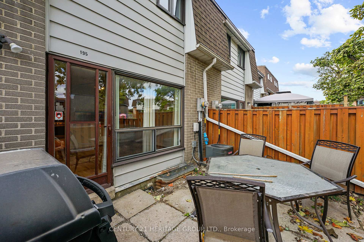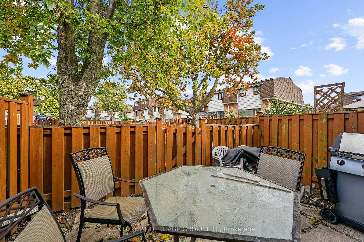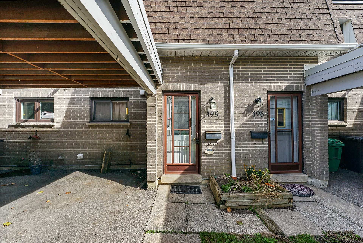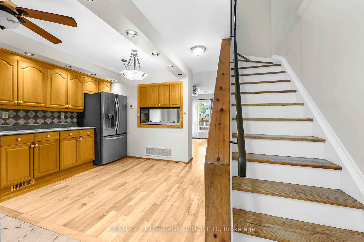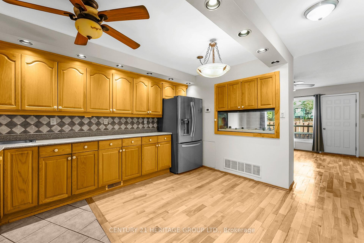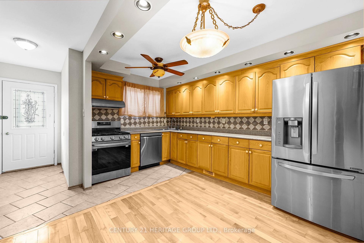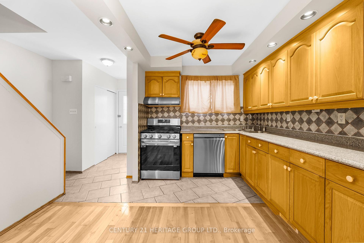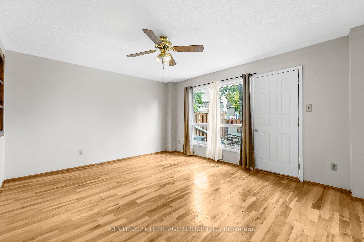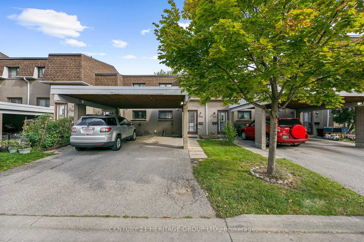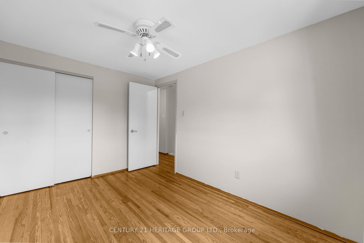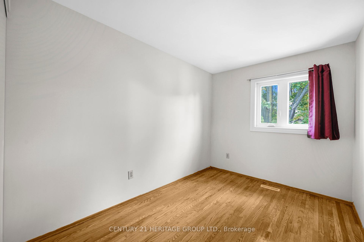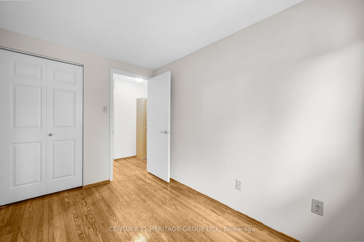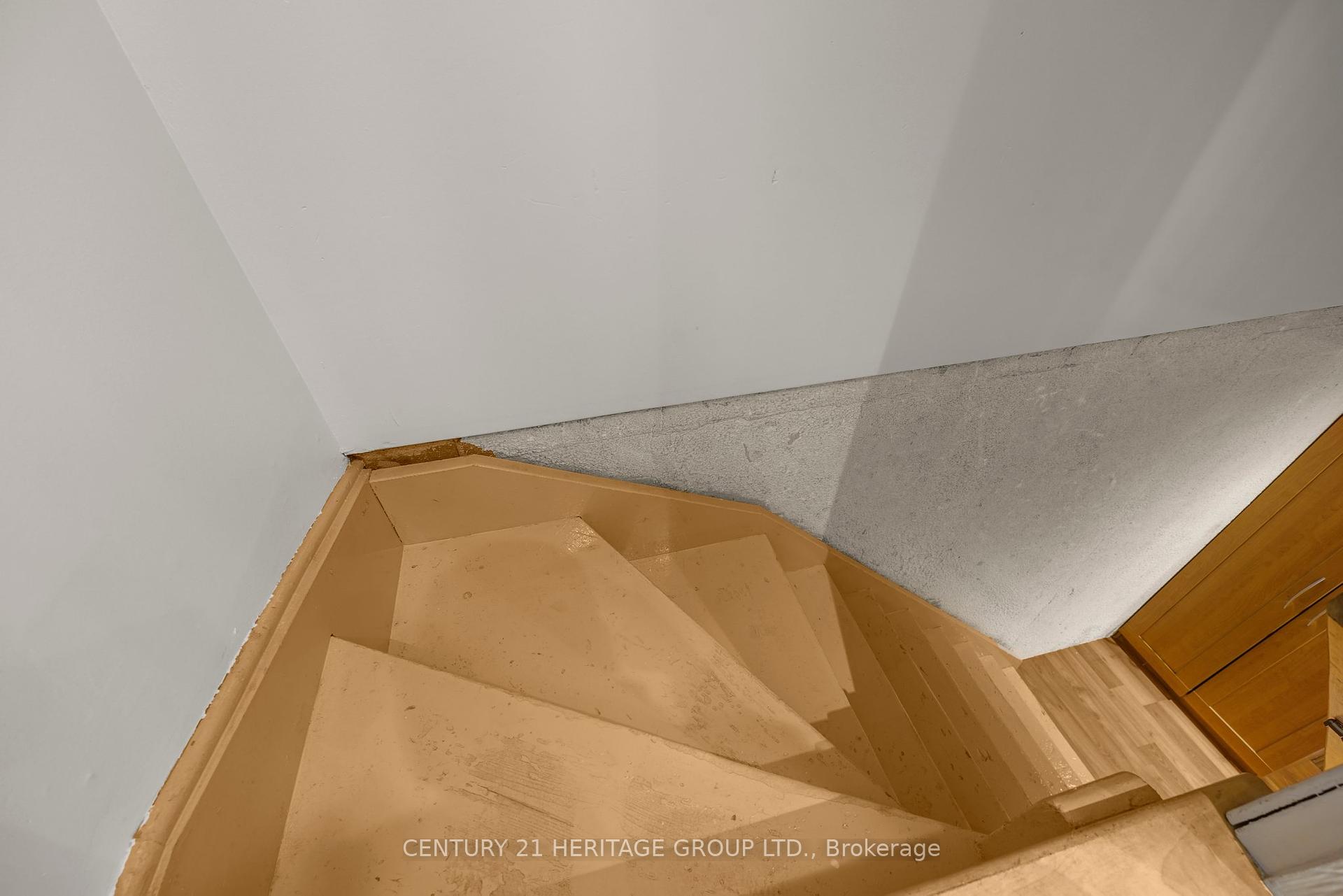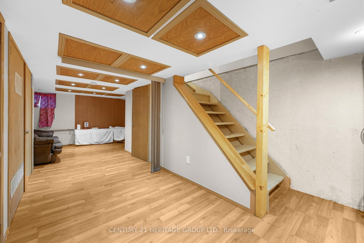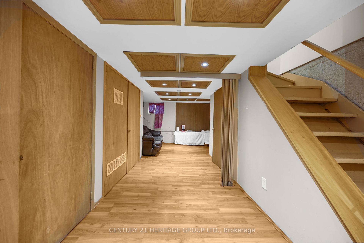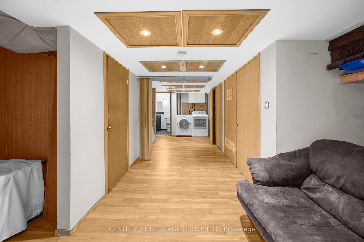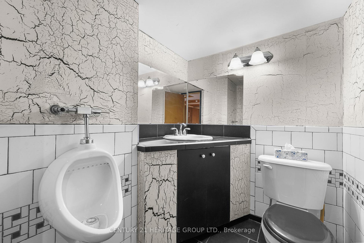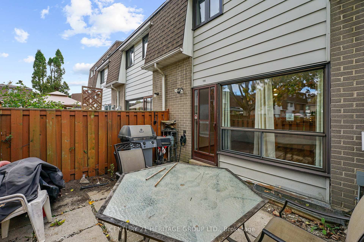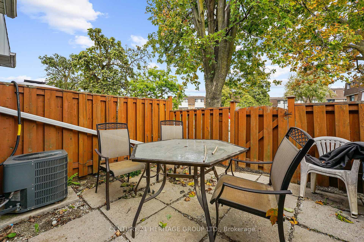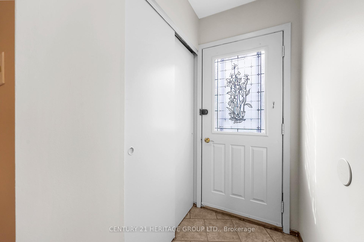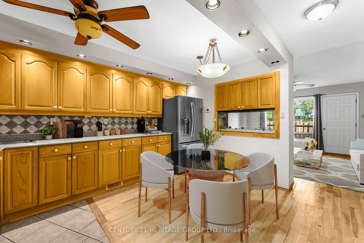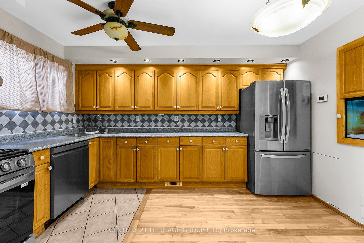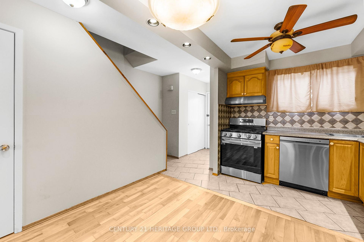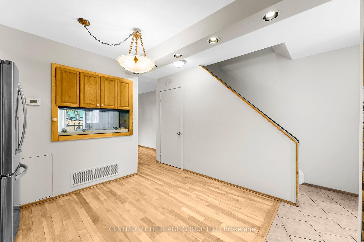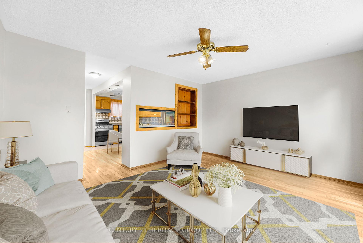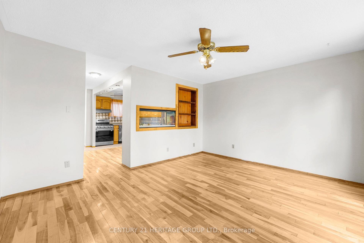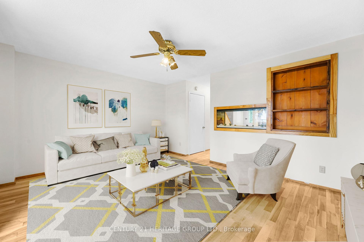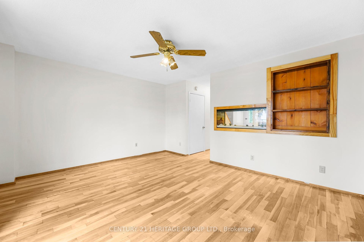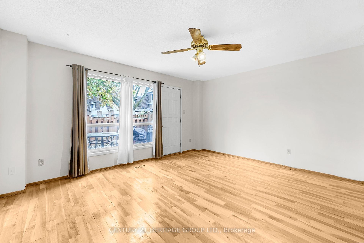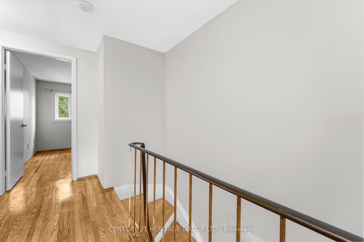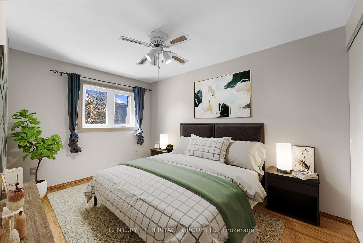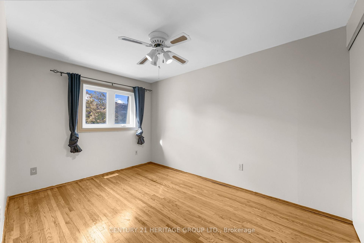$639,000
Available - For Sale
Listing ID: W9417349
475 Bramalea Rd , Unit 195, Brampton, L6T 2X3, Ontario
| Discover your dream home in the heart of Brampton! This beautifully maintained 3-bedroom townhouse features newly resurfaced hardwood flooring and a modern kitchen equipped with stainless steel appliances, sleek backsplash, and elegant potlights in the kitchen for a contemporary feel. Designed for both comfort and convenience, the spacious living areas offer plenty of room to entertain. The partially finished basement offers additional versatility, whether you need a playroom, home office or extra storage. The inviting layout allows for easy living and entertaining, while the fenced backyard provides a private retreat, backing onto a playground - ideal for kids and pets alike. Nestled in a family-friendly neighbourhood, you'll enjoy proximity to top schools, shopping at Bramalea City Centre, and outdoor recreation at Chinguacousy Park. With easy access to major highways and public transit, commuting is a breeze. The family-friendly complex offers amenities such as an outdoor pool, playgrounds, and access to trails and parks. This home is perfect for first-time buyers or investors seeking a prime location. Don't miss out, schedule your viewing today! Maintenance fee includes snow ploughing, grass cutting, pool access, water and high speed internet. |
| Extras: New roof (2022), New furnace (2020), new rental water heater (2024). Status certificate available. All taxes, measurements and listing details to be verified by buyer/buyer's agent. |
| Price | $639,000 |
| Taxes: | $2690.00 |
| Maintenance Fee: | 518.29 |
| Address: | 475 Bramalea Rd , Unit 195, Brampton, L6T 2X3, Ontario |
| Province/State: | Ontario |
| Condo Corporation No | PCC |
| Level | 1 |
| Unit No | 195 |
| Directions/Cross Streets: | Bramalea Rd. & Queen St. |
| Rooms: | 5 |
| Bedrooms: | 3 |
| Bedrooms +: | |
| Kitchens: | 1 |
| Family Room: | N |
| Basement: | Full, Part Fin |
| Property Type: | Condo Townhouse |
| Style: | 2-Storey |
| Exterior: | Brick |
| Garage Type: | Carport |
| Garage(/Parking)Space: | 0.00 |
| Drive Parking Spaces: | 2 |
| Park #1 | |
| Parking Type: | Exclusive |
| Exposure: | W |
| Balcony: | None |
| Locker: | None |
| Pet Permited: | Restrict |
| Approximatly Square Footage: | 900-999 |
| Maintenance: | 518.29 |
| Water Included: | Y |
| Common Elements Included: | Y |
| Parking Included: | Y |
| Building Insurance Included: | Y |
| Fireplace/Stove: | N |
| Heat Source: | Gas |
| Heat Type: | Forced Air |
| Central Air Conditioning: | Central Air |
| Ensuite Laundry: | Y |
$
%
Years
This calculator is for demonstration purposes only. Always consult a professional
financial advisor before making personal financial decisions.
| Although the information displayed is believed to be accurate, no warranties or representations are made of any kind. |
| CENTURY 21 HERITAGE GROUP LTD. |
|
|

Kalpesh Patel (KK)
Broker
Dir:
416-418-7039
Bus:
416-747-9777
Fax:
416-747-7135
| Book Showing | Email a Friend |
Jump To:
At a Glance:
| Type: | Condo - Condo Townhouse |
| Area: | Peel |
| Municipality: | Brampton |
| Neighbourhood: | Southgate |
| Style: | 2-Storey |
| Tax: | $2,690 |
| Maintenance Fee: | $518.29 |
| Beds: | 3 |
| Baths: | 2 |
| Fireplace: | N |
Locatin Map:
Payment Calculator:

