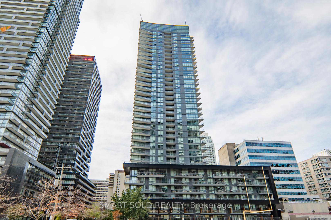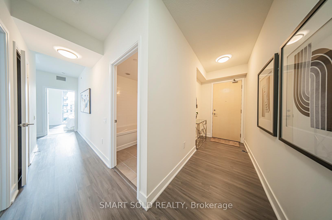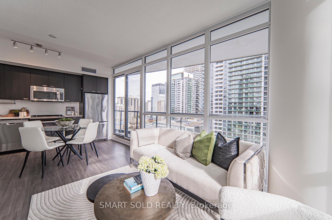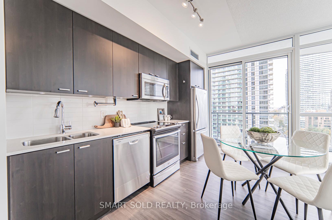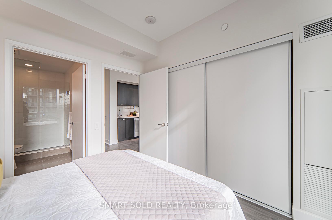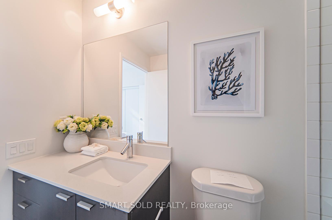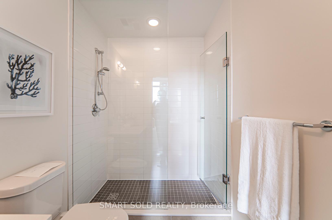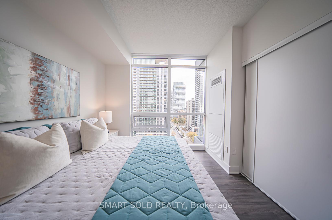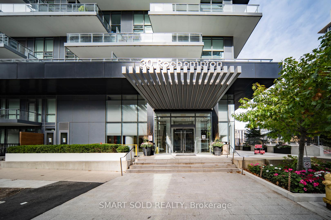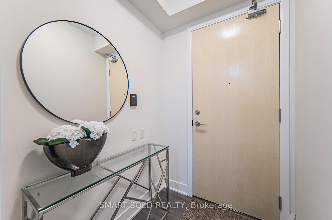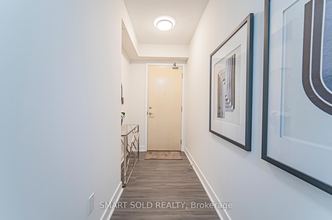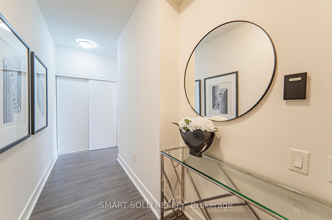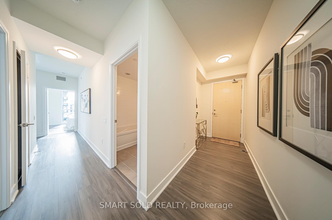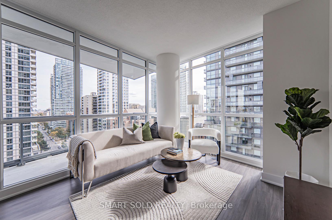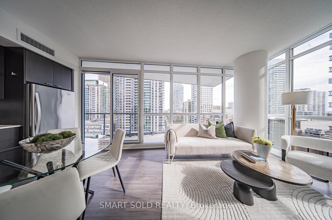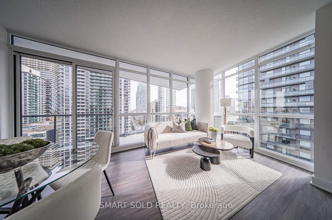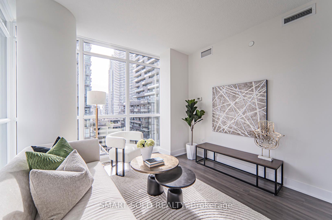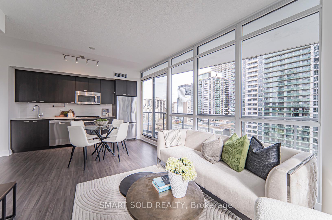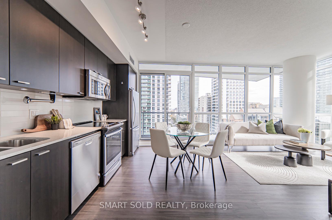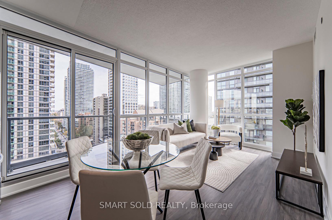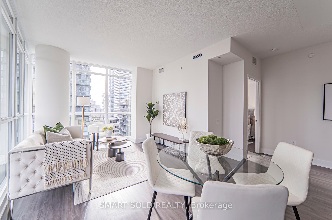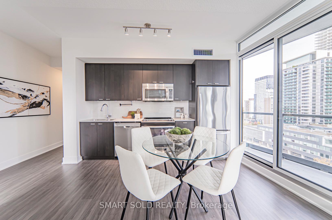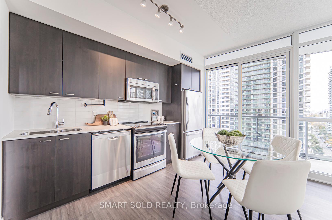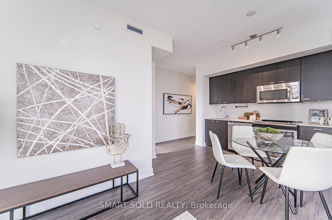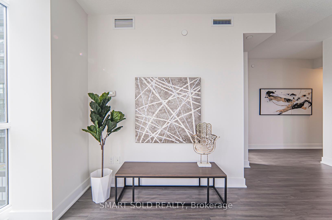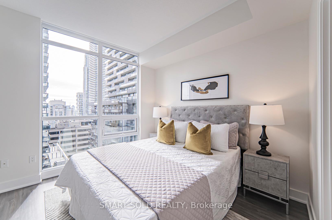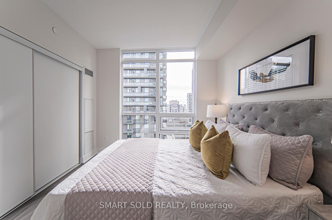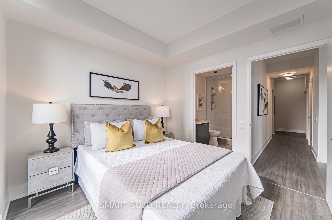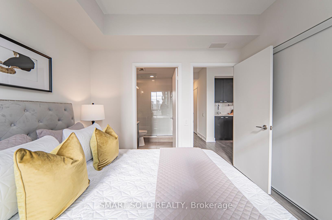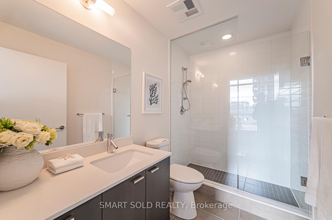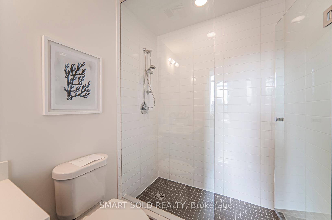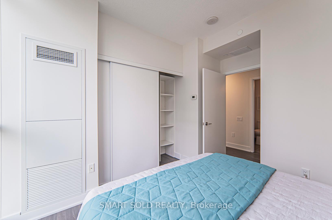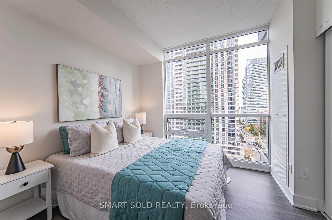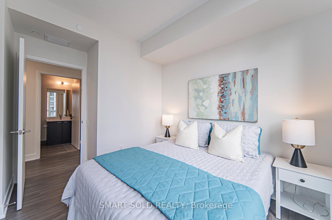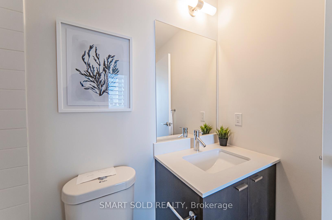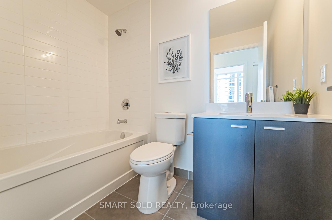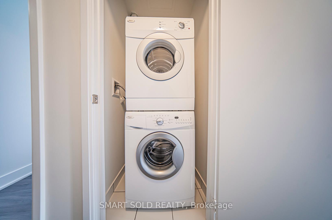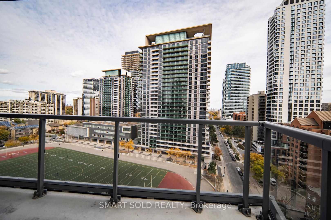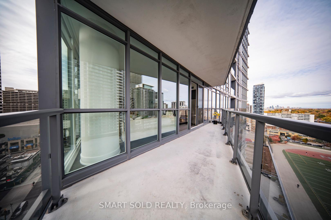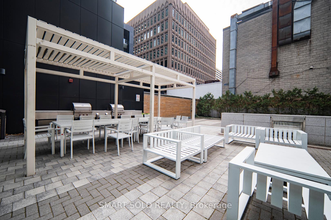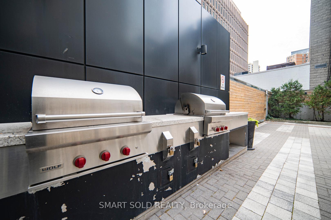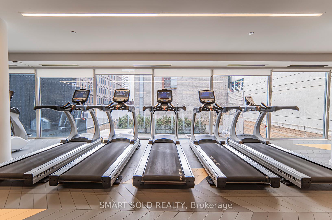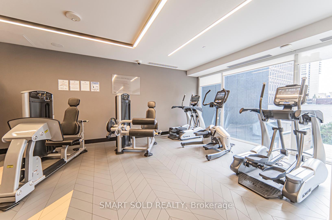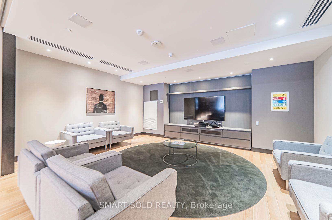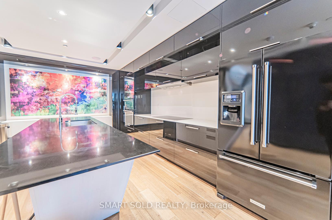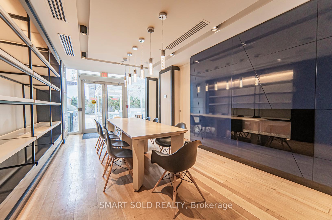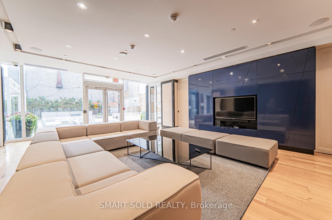$878,000
Available - For Sale
Listing ID: C9513207
30 Roehampton Ave , Unit 1210, Toronto, M4P 0B9, Ontario
| Stunning Rare SE Facing 828 Sqf 2bed/2bath Corner Unit Overlooks Midtown Built By Prestigious Minto. Bright, Open-Concept Living And Dining Area Flooded With Natural Light From The Floor-To-Ceiling Windows And Extends Onto A Large 125 Sqf Balcony. Entire Unit Freshly Painted. New European Laminate Floor Throughout. Modern Kitchen With Quartz Countertop And S/S Appliance, New Whirlpool Dishwasher, Opens To The Living Space, Allows You To Prepare Meals And Entertain While Enjoying The Suite's Openness! The Spacious Primary Bedroom Offers An En-Suite Bathroom, Large Closet, And View Of CN Tower. The Second Bedroom Is Filled With Natural Light, With A Large Closet And Full Bathroom Just Steps Away. World Class Amenities, Including A Gym, Rooftop Patio, Yoga Room, Spinning Studios, Sauna, Outdoor BBQ Area, Guest Suites, And More! An Underground Tunnel At Your Doorstep, Connecting You To The Upcoming LRT And TTC, Making Your Commute A Breeze, Rain Or Shine. Great School District (NTCI, Eglinton JRPS, St. Monica + More), Close To Many Shops, Restaurants, TTC, Banking, Parks, And So Much More! Everything You Need Is Just Footsteps Away. |
| Extras: All Existing Fridge/Freezer, Microwave, Stove/Oven, Dishwasher (New), Washer, Dryer, All Elfs. One Parking & One Locker |
| Price | $878,000 |
| Taxes: | $4270.28 |
| Maintenance Fee: | 754.08 |
| Address: | 30 Roehampton Ave , Unit 1210, Toronto, M4P 0B9, Ontario |
| Province/State: | Ontario |
| Condo Corporation No | TSCC |
| Level | 12 |
| Unit No | 10 |
| Locker No | 164 |
| Directions/Cross Streets: | YONGE/EGLINTON |
| Rooms: | 5 |
| Bedrooms: | 2 |
| Bedrooms +: | |
| Kitchens: | 1 |
| Family Room: | N |
| Basement: | None |
| Property Type: | Condo Apt |
| Style: | Apartment |
| Exterior: | Concrete |
| Garage Type: | Underground |
| Garage(/Parking)Space: | 1.00 |
| Drive Parking Spaces: | 1 |
| Park #1 | |
| Parking Spot: | 67 |
| Parking Type: | Owned |
| Legal Description: | LVL D UNIT 67 |
| Exposure: | Se |
| Balcony: | Open |
| Locker: | Owned |
| Pet Permited: | Restrict |
| Approximatly Square Footage: | 800-899 |
| Building Amenities: | Bike Storage, Concierge, Guest Suites, Gym, Party/Meeting Room, Rooftop Deck/Garden |
| Property Features: | Clear View, Library, Park, Public Transit, Rec Centre, School |
| Maintenance: | 754.08 |
| CAC Included: | Y |
| Common Elements Included: | Y |
| Heat Included: | Y |
| Parking Included: | Y |
| Building Insurance Included: | Y |
| Fireplace/Stove: | N |
| Heat Source: | Gas |
| Heat Type: | Forced Air |
| Central Air Conditioning: | Central Air |
| Laundry Level: | Main |
| Elevator Lift: | Y |
$
%
Years
This calculator is for demonstration purposes only. Always consult a professional
financial advisor before making personal financial decisions.
| Although the information displayed is believed to be accurate, no warranties or representations are made of any kind. |
| SMART SOLD REALTY |
|
|

Kalpesh Patel (KK)
Broker
Dir:
416-418-7039
Bus:
416-747-9777
Fax:
416-747-7135
| Virtual Tour | Book Showing | Email a Friend |
Jump To:
At a Glance:
| Type: | Condo - Condo Apt |
| Area: | Toronto |
| Municipality: | Toronto |
| Neighbourhood: | Mount Pleasant West |
| Style: | Apartment |
| Tax: | $4,270.28 |
| Maintenance Fee: | $754.08 |
| Beds: | 2 |
| Baths: | 2 |
| Garage: | 1 |
| Fireplace: | N |
Locatin Map:
Payment Calculator:

